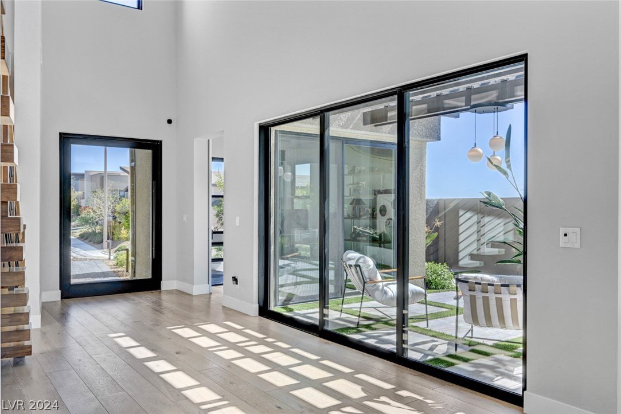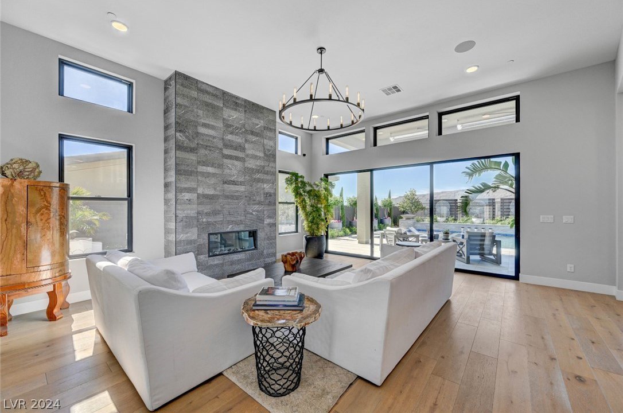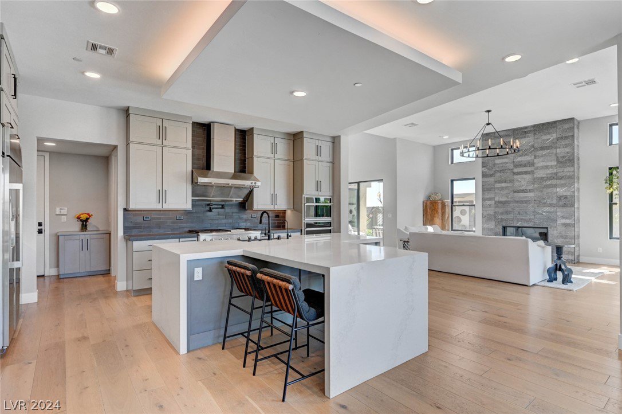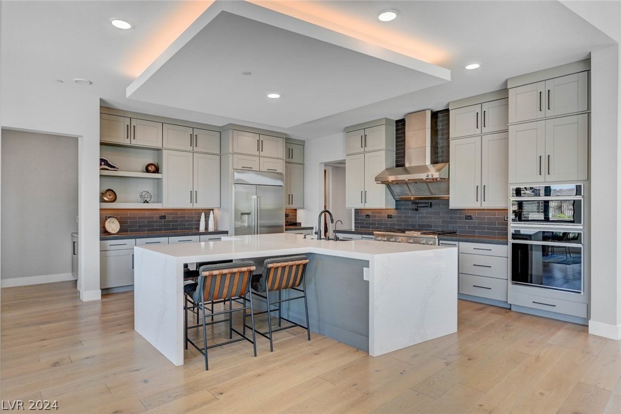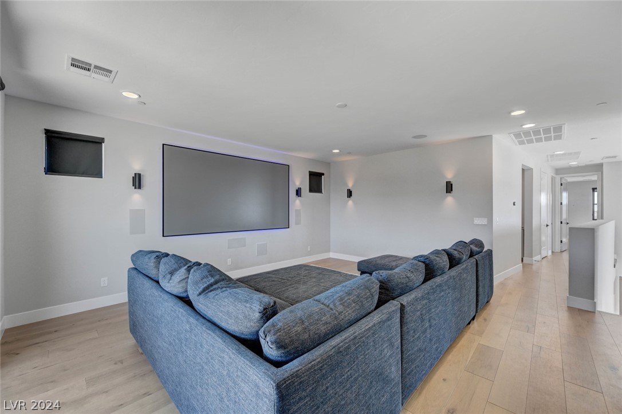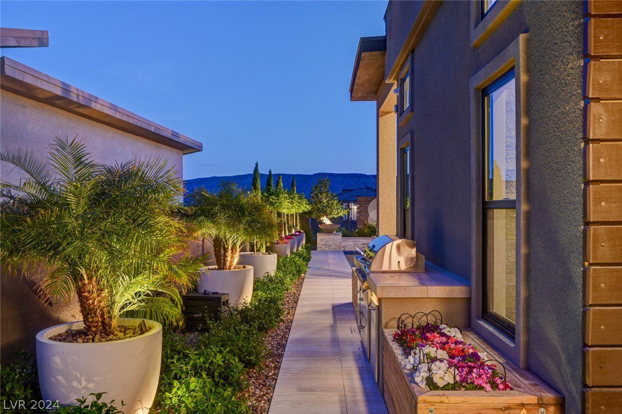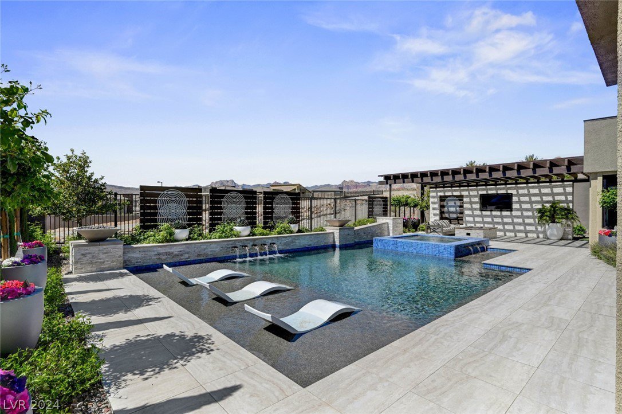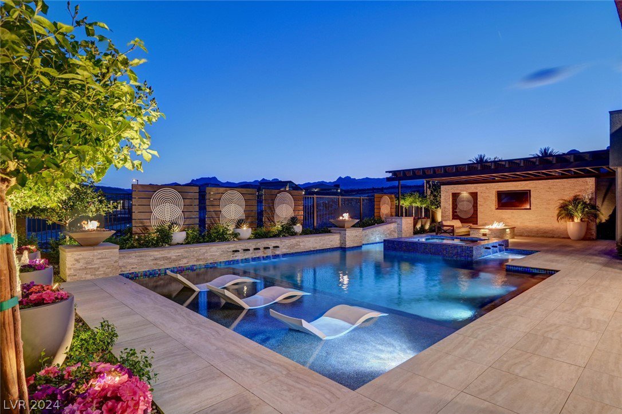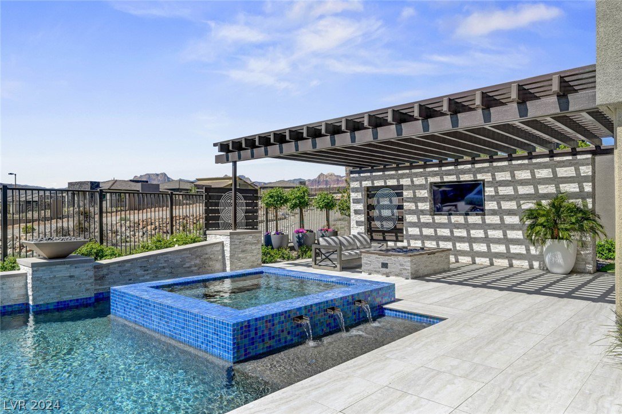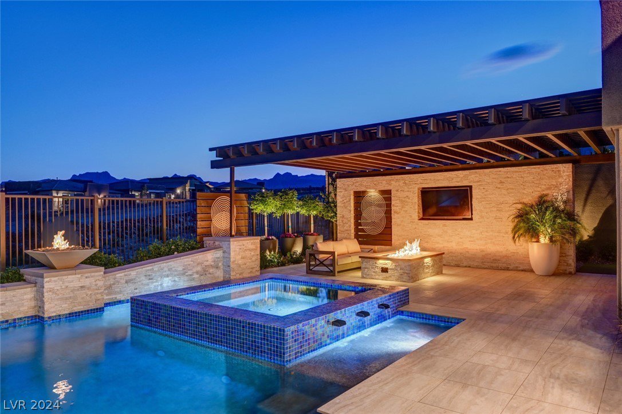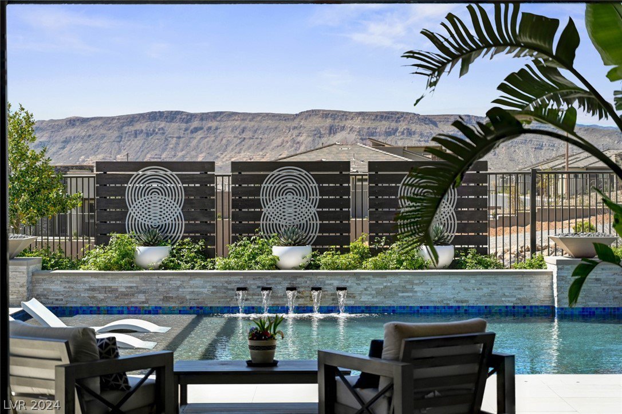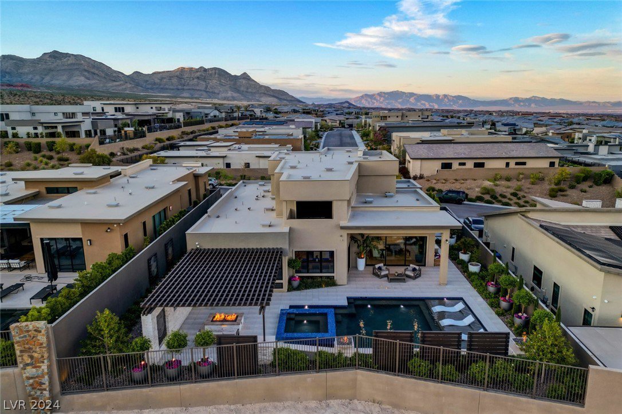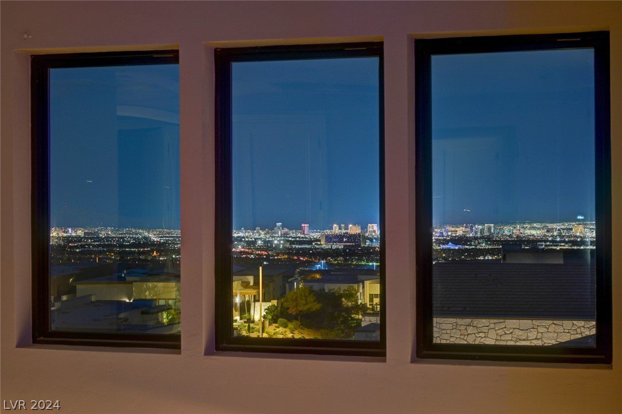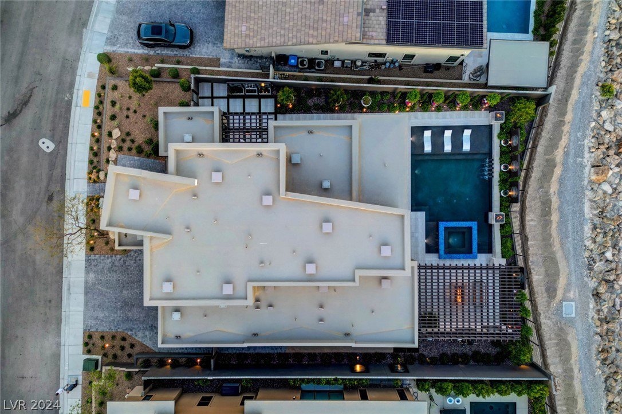12621 Penfield Avenue, Las Vegas, NV 89138
- $3,100,000
- 4
- BD
- 5
- BA
- 3,804
- SqFt
- List Price
- $3,100,000
- Status
- ACTIVE
- MLS#
- 2577238
- Bedrooms
- 4
- Bathrooms
- 5
- Living Area
- 3,804
- Lot Size
- 10,454
Property Description
Fabulous 2 level, luxury home w impeccable style, sits on a fine tuned 10,454 sf parcel, situated atop of the desired Sandalwood Gated Community. Contemporary design with amazing indoor/outdoor flow. Wide open naturally lit floor plan w great room, kitchen, dining room & owners suite all w views of the backyard. Amazing chef's kitchen w stainless appliances, 6 burner, cooktop stove, dbl oven & butlers pantry. Primary bed/bath offers H&H sinks, glass shower enclosure, & huge w/in closet w laundry attached. Outdoor oasis pool/spa, serene water & fire features, heated covered patio living space,& dog run. 2 Jr suites w full bath 1 up/1 down. Spend relaxing evenings upstairs w the family or entertain in the fully equipped cinema w projector, surround sound wine fridge. 360 degree views from bedroom & cinema balconies, as well as the front & back yard. Den/Office space wall opens to a peaceful patio retreat. Minutes to Red Rock National Park Potential rooftop decks. Add your personal touch!
Additional Information
- Community
- Summerlin West
- Subdivision
- Summerlin Village 24 - Parcel 1
- Zip
- 89138
- Elementary School 3-5
- Vassiliadis, Billy & Rosemary, Vassiliadis, Billy &
- Middle School
- Rogich Sig
- High School
- Palo Verde
- Bedroom Downstairs Yn
- Yes
- Fireplace
- Electric, Family Room
- Number of Fireplaces
- 1
- House Face
- North
- View
- Mountain View, Strip View
- Living Area
- 3,804
- Lot Features
- Drip Irrigation/Bubblers, Desert Landscaping, Garden, Landscaped, Rocks, Sprinklers On Side, < 1/4 Acre
- Flooring
- Ceramic Tile, Laminate
- Lot Size
- 10,454
- Acres
- 0.24
- Property Condition
- Resale
- Interior Features
- Bedroom on Main Level, Primary Downstairs
- Exterior Features
- Built-in Barbecue, Balcony, Barbecue, Dog Run, Porch, Patio, Sprinkler/Irrigation, Water Feature
- Heating
- Central, Gas, Multiple Heating Units
- Cooling
- Central Air, Electric, 2 Units
- Fence
- Front Yard, Wrought Iron
- Year Built
- 2020
- Bldg Desc
- 2 Stories
- Parking
- Epoxy Flooring, Electric Vehicle Charging Station(s), Garage, Garage Door Opener, Inside Entrance, Private
- Garage Spaces
- 3
- Gated Comm
- Yes
- Pool
- Yes
- Pool Features
- Heated, Pool/Spa Combo, Salt Water
- Appliances
- Built-In Gas Oven, Double Oven, Dryer, Electric Water Heater, Gas Cooktop, Disposal, Instant Hot Water, Microwave, Refrigerator, Water Softener Owned, Tankless Water Heater, Washer
- Utilities
- Cable Available
- Sewer
- Public Sewer
- Association Phone
- 702-361-6640
- Primary Bedroom Downstairs
- Yes
- Master Plan Fee
- $55
- Association Fee
- Yes
- HOA Fee
- $120
- HOA Frequency
- Monthly
- HOA Fee Includes
- Association Management, Security
- Association Name
- Sandalwood
- Community Features
- Gated
- Annual Taxes
- $10,873
Mortgage Calculator
Courtesy of Paul S. Caruso with Keller Williams MarketPlace.

LVR MLS deems information reliable but not guaranteed.
Copyright 2024 of the Las Vegas REALTORS® MLS. All rights reserved.
The information being provided is for the consumers' personal, non-commercial use and may not be used for any purpose other than to identify prospective properties consumers may be interested in purchasing.
Updated:




