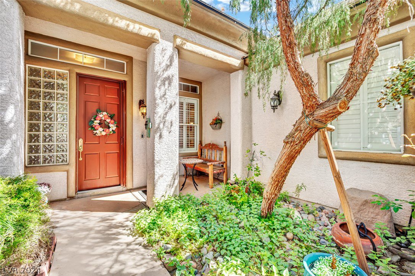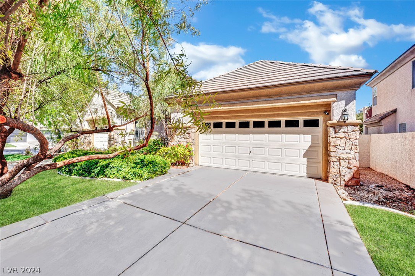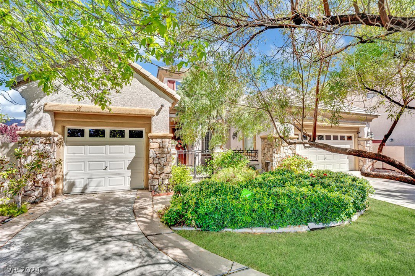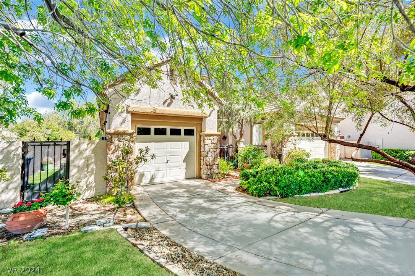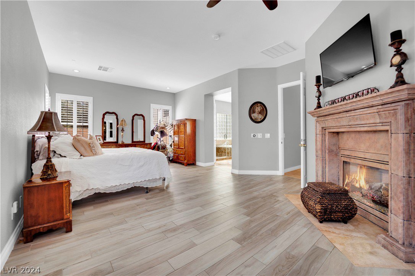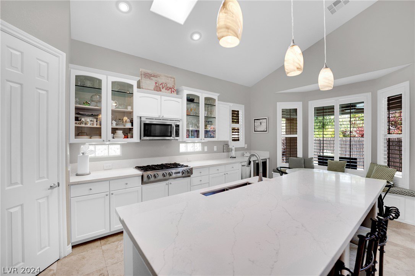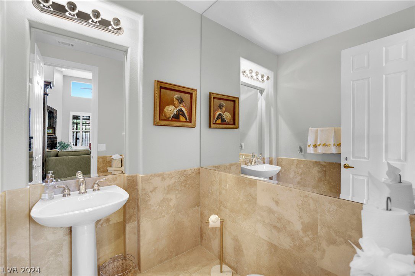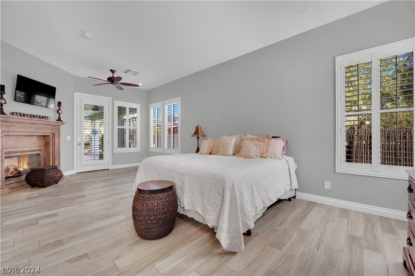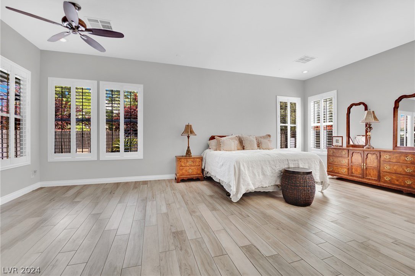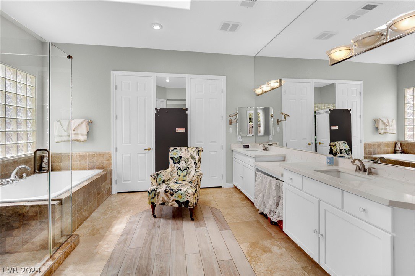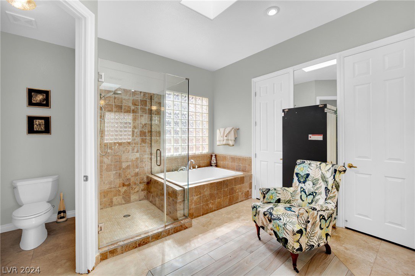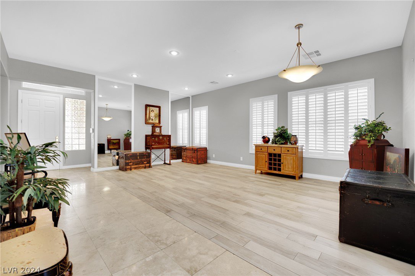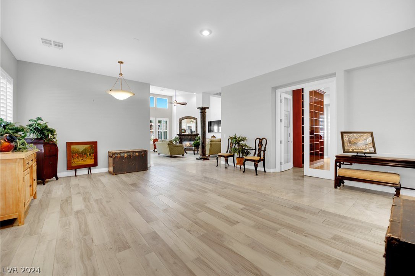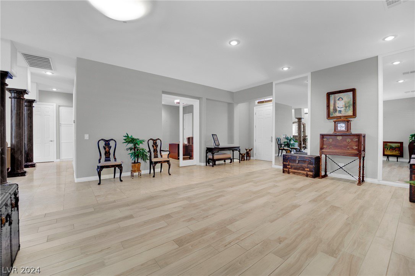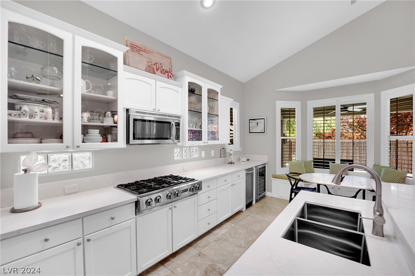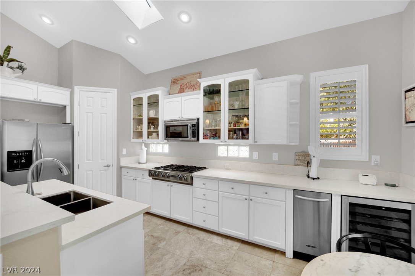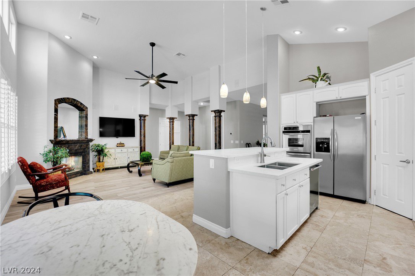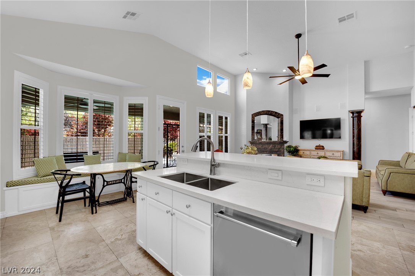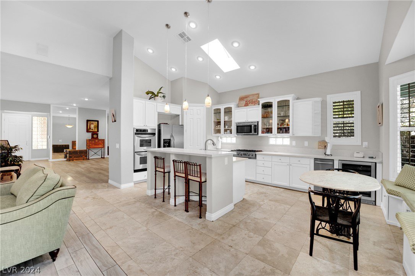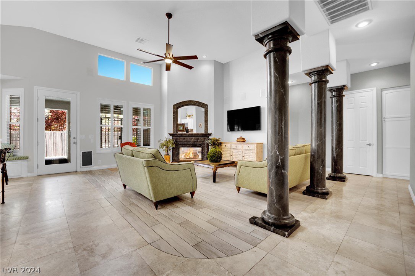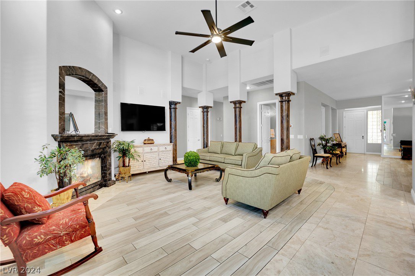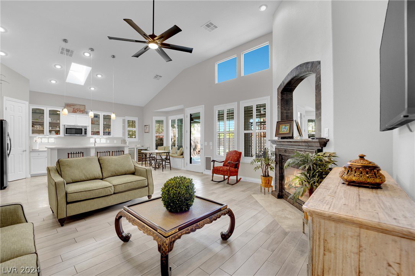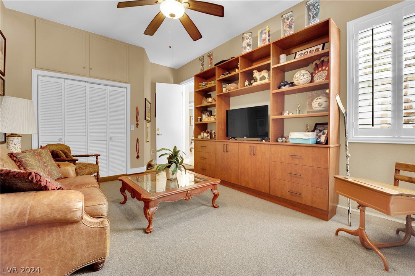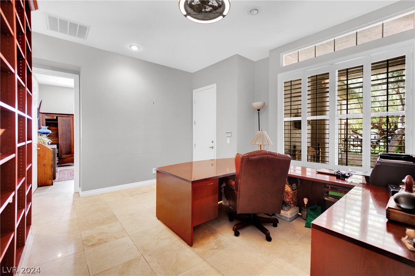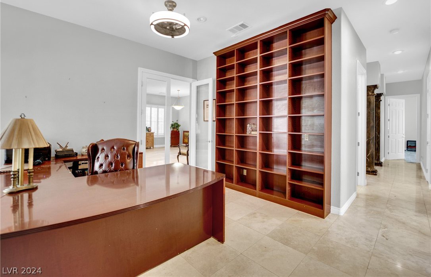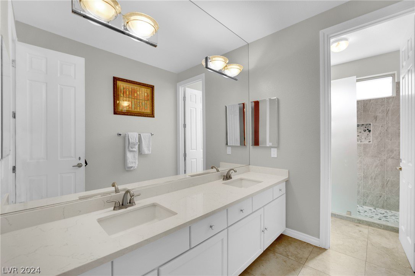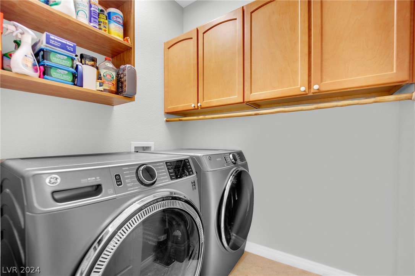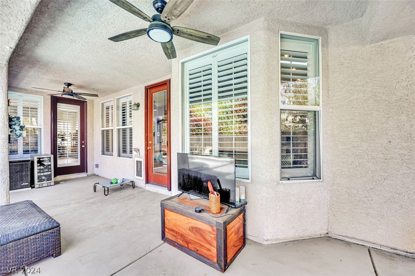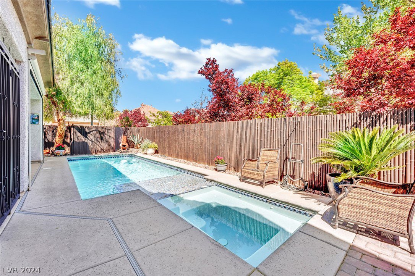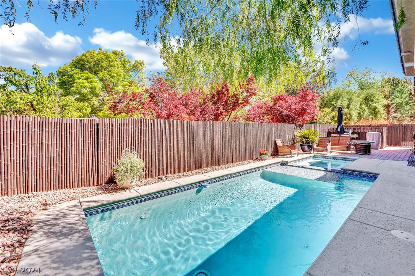9728 Foxtrap Avenue, Las Vegas, NV 89145
- $885,000
- 3
- BD
- 3
- BA
- 2,733
- SqFt
- List Price
- $885,000
- Price Change
- ▼ $14,000 1714600667
- Status
- ACTIVE
- MLS#
- 2575270
- Bedrooms
- 3
- Bathrooms
- 3
- Living Area
- 2,733
- Lot Size
- 8,712
Property Description
Nestled within the prestigious guard-gated community, this single-story epitomizes luxury living. The open floor plan seamlessly blends the living, dining, and kitchen areas, creating an atmosphere of warmth and sophistication. The gourmet kitchen is a culinary enthusiast's dream, boasting a high-end Jenn-Air cooktop, wine refrigerator, and trash compactor. Custom-built cabinetry and designer finishes add an air of refinement. The living room, bathed in natural light filtering through large windows, offers a cozy retreat for relaxation or entertainment. The Primary suite is a sanctuary of comfort and opulence, featuring a lavish ensuite bathroom with dual vanities, a soaking tub, and a separate glass-enclosed shower. Two additional bedrooms, equally well-appointed, offer versatility for guests or family members. Stepping outside, the backyard is an oasis of tranquility, complete with a heated saltwater pool and spa. Must see...
Additional Information
- Community
- Queensridge
- Subdivision
- Peccole West -Phase 3
- Zip
- 89145
- Elementary School 3-5
- Bonner, John W., Bonner, John W.
- Middle School
- Rogich Sig
- High School
- Palo Verde
- Bedroom Downstairs Yn
- Yes
- Fireplace
- Gas, Great Room, Primary Bedroom
- Number of Fireplaces
- 2
- House Face
- South
- View
- Mountain View
- Living Area
- 2,733
- Lot Features
- Corner Lot, Desert Landscaping, Front Yard, Landscaped, Rocks, < 1/4 Acre
- Flooring
- Carpet, Ceramic Tile, Laminate
- Lot Size
- 8,712
- Acres
- 0.20
- Property Condition
- Resale
- Interior Features
- Bedroom on Main Level, Ceiling Fan(s), Primary Downstairs, Window Treatments
- Exterior Features
- Barbecue, Courtyard, Patio, Private Yard
- Heating
- Central, Gas, Multiple Heating Units
- Cooling
- Central Air, Electric, 2 Units
- Construction
- Frame, Stucco
- Fence
- Block, Back Yard
- Year Built
- 1999
- Bldg Desc
- 1 Story
- Parking
- Attached, Finished Garage, Garage, Garage Door Opener, Inside Entrance
- Garage Spaces
- 2
- Gated Comm
- Yes
- Pool
- Yes
- Pool Features
- In Ground, Private, Pool/Spa Combo, Salt Water
- Appliances
- Built-In Electric Oven, Double Oven, Dishwasher, Gas Cooktop, Disposal, Microwave, Refrigerator, Water Softener Owned, Wine Refrigerator
- Utilities
- Underground Utilities
- Sewer
- Public Sewer
- Association Phone
- 702-932-4044
- Primary Bedroom Downstairs
- Yes
- Master Plan Fee
- $340
- Association Fee
- Yes
- HOA Fee Includes
- Association Management, Recreation Facilities, Security
- Association Name
- Queeensridge
- Gate Guarded
- Yes
- Community Features
- Basketball Court, Gated, Guard
- Annual Taxes
- $4,742
Mortgage Calculator
Courtesy of Christian E. Martin with Realty ONE Group, Inc.

LVR MLS deems information reliable but not guaranteed.
Copyright 2024 of the Las Vegas REALTORS® MLS. All rights reserved.
The information being provided is for the consumers' personal, non-commercial use and may not be used for any purpose other than to identify prospective properties consumers may be interested in purchasing.
Updated:
