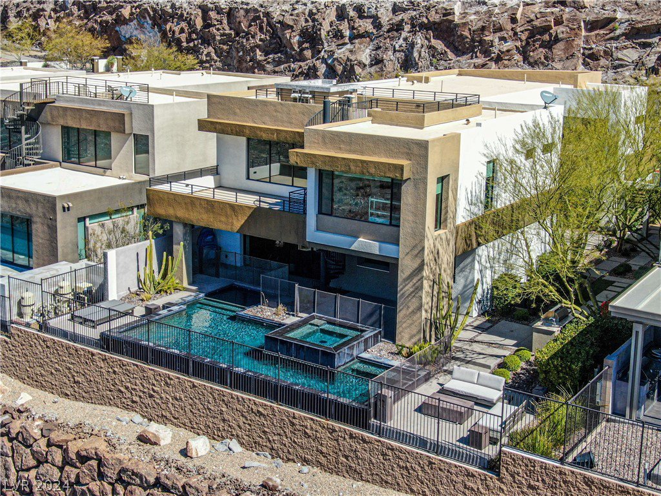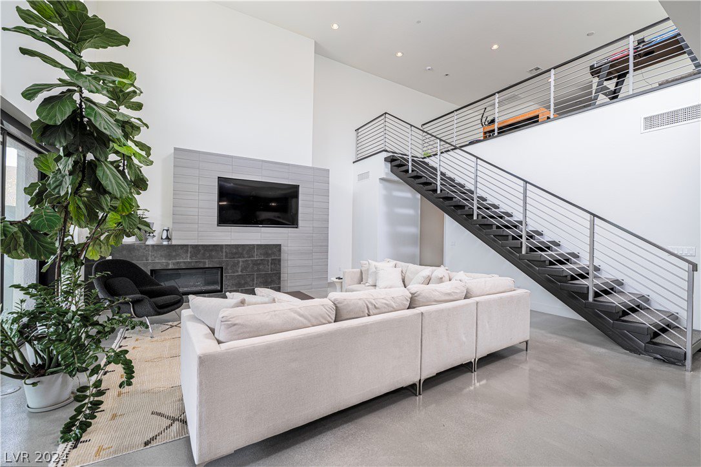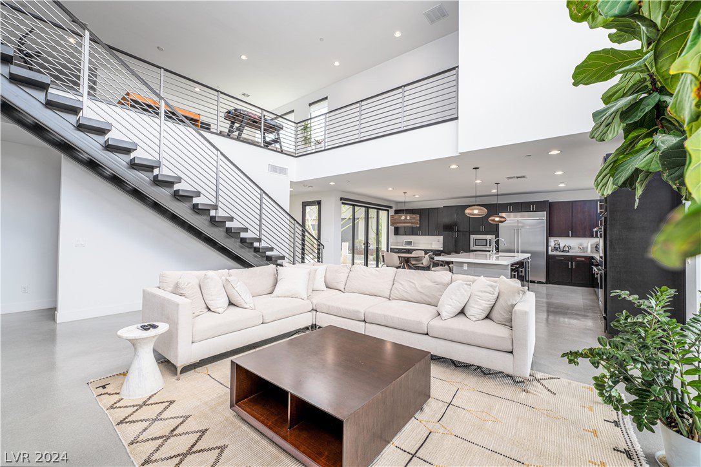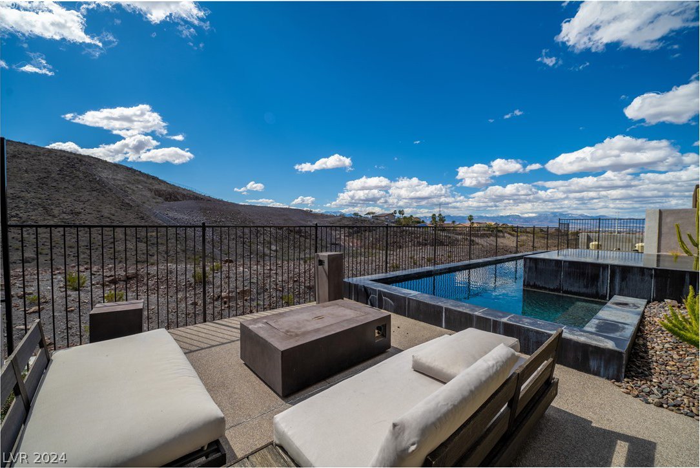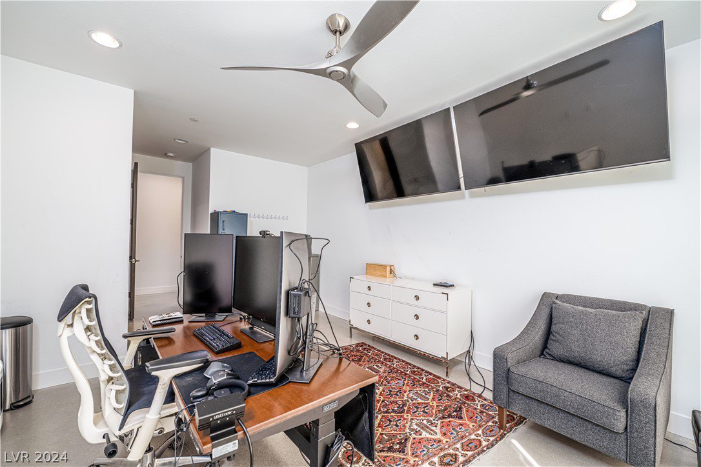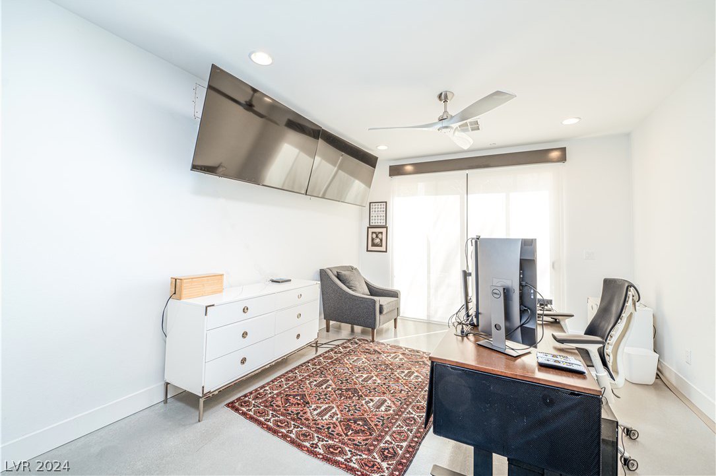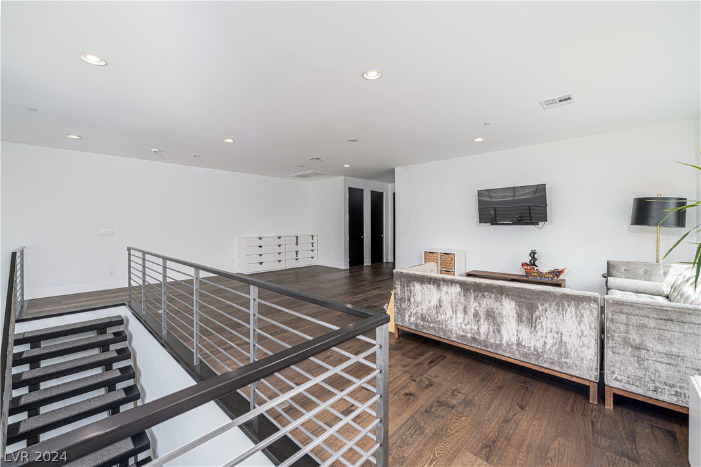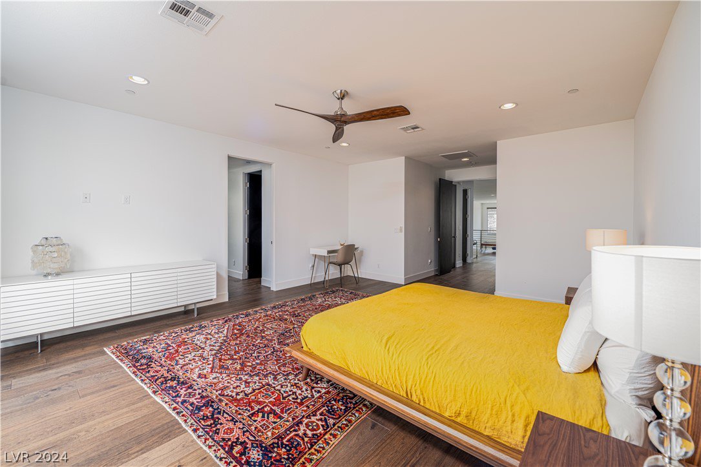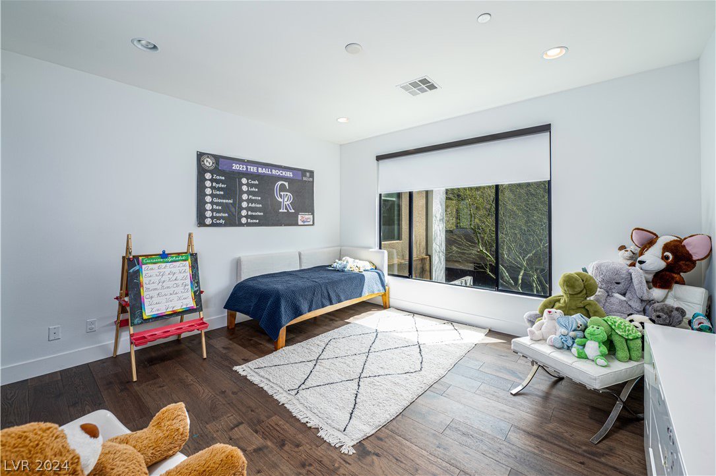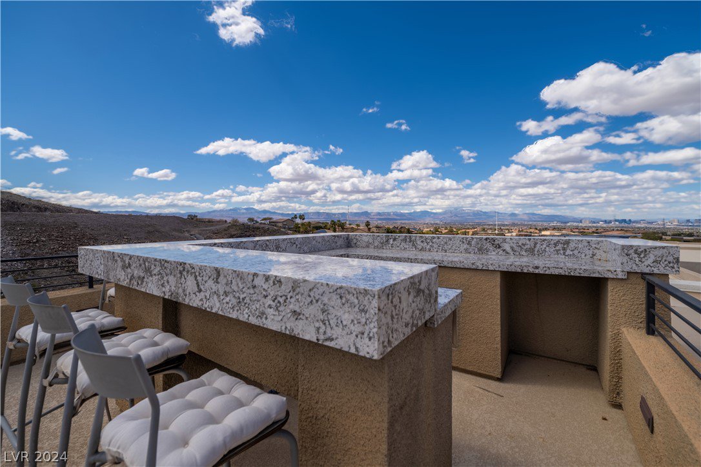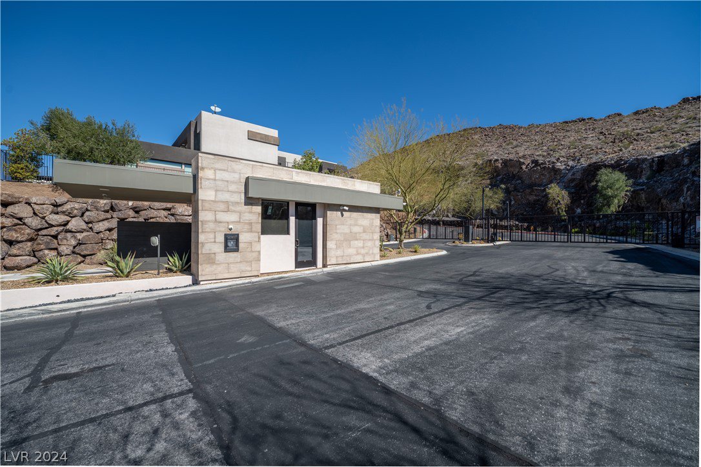917 Vegas View Drive, Henderson, NV 89052
- $2,479,000
- 4
- BD
- 5
- BA
- 4,474
- SqFt
- List Price
- $2,479,000
- Price Change
- ▼ $10,000 1713569132
- Status
- ACTIVE
- MLS#
- 2568956
- Bedrooms
- 4
- Bathrooms
- 5
- Living Area
- 4,474
- Lot Size
- 8,276
Property Description
The platinum standard is a Blue Heron jewel nestled in the mountainside community of Sky Terrace. Read in the courtyard, gather in the great room, share meals & stories in the kitchen/dining area, unwind by the wine bar, play games in the loft, cool down in the pool surrounded by nature, meditate on one of the balconies, or make a special night of it with sweeping views of the world-famous LV Strip from your own rooftop deck. Rarely will you find 3 bedrms (1 dwnstrs) each appointed with its own double-sink ensuite bathrm & customized walk-in closet. The 4th bedrm is just across from the 4th full bathrm. THIS HAVEN OFFERS THE FLEXIBILITY FOR ANY LIFESTYLE, FROM INTIMATE SOLITUDE TO CELEBRATORY SOIREES TO THE LAUGHTER OF YOUNG AND OLD ALIKE. BREATHTAKING VIEWS AT EVERY TURN TRANSPORT YOU TO ANOTHER WORLD. **2021 dwnstrs concrete floors leveled/resurfaced, upstrs engineered hardwood floors installed, whole-home painted, roof repaired, door added to primary bathrm **2023 pool pump replaced
Additional Information
- Community
- Macdonald Ranch
- Subdivision
- Parcel E At The Canyons McDonald Ranch Amd
- Zip
- 89052
- Elementary School 3-5
- Vanderburg, John C., Twitchell, Neil C.
- Middle School
- Miller Bob
- High School
- Coronado High
- Bedroom Downstairs Yn
- Yes
- Fireplace
- Gas, Glass Doors, Living Room
- Number of Fireplaces
- 1
- House Face
- East
- View
- City View, Mountain View, Strip View
- Living Area
- 4,474
- Lot Features
- Drip Irrigation/Bubblers, Desert Landscaping, Landscaped, Rocks, < 1/4 Acre
- Flooring
- Concrete, Hardwood, Tile
- Lot Size
- 8,276
- Acres
- 0.19
- Property Condition
- Resale
- Interior Features
- Bedroom on Main Level, Ceiling Fan(s), Window Treatments, Programmable Thermostat
- Exterior Features
- Built-in Barbecue, Balcony, Barbecue, Courtyard, Patio, Private Yard, Sprinkler/Irrigation, Water Feature
- Heating
- Central, Gas, Multiple Heating Units, Zoned
- Cooling
- Central Air, Electric, 2 Units
- Construction
- Block, Stucco, Drywall
- Fence
- Block, Back Yard, Wrought Iron
- Year Built
- 2015
- Bldg Desc
- 2 Stories
- Parking
- Attached, Epoxy Flooring, Finished Garage, Garage, Garage Door Opener, Inside Entrance, Storage, Guest
- Garage Spaces
- 3
- Gated Comm
- Yes
- Pool
- Yes
- Pool Features
- Fenced, Heated, Pool/Spa Combo
- Appliances
- Built-In Gas Oven, Double Oven, Dryer, Dishwasher, ENERGY STAR Qualified Appliances, Gas Cooktop, Disposal, Microwave, Refrigerator, Water Softener Owned, Tankless Water Heater, Water Heater, Water Purifier, Wine Refrigerator, Washer
- Utilities
- Cable Available, Underground Utilities
- Sewer
- Public Sewer
- Association Phone
- 702-655-7064
- Association Fee
- Yes
- HOA Fee
- $190
- HOA Frequency
- Monthly
- HOA Fee Includes
- Association Management
- Association Name
- Canyons Edge
- Community Features
- Gated
- Annual Taxes
- $11,309
Mortgage Calculator
Courtesy of Gina Saylor with Xtreme Realty.

LVR MLS deems information reliable but not guaranteed.
Copyright 2024 of the Las Vegas REALTORS® MLS. All rights reserved.
The information being provided is for the consumers' personal, non-commercial use and may not be used for any purpose other than to identify prospective properties consumers may be interested in purchasing.
Updated:

