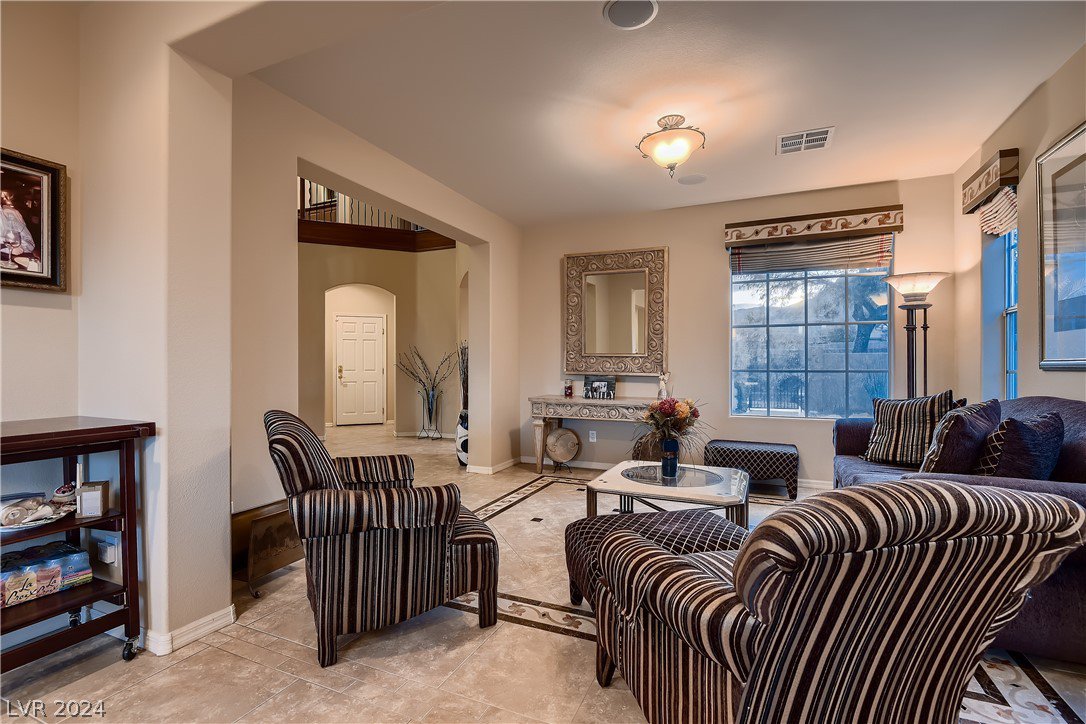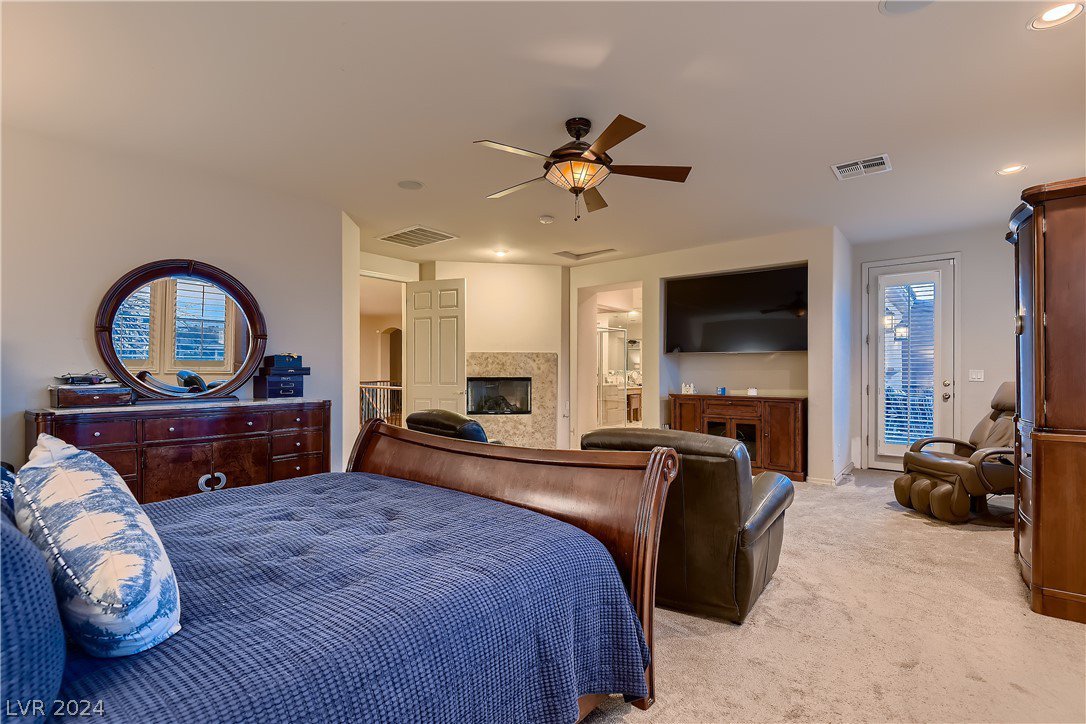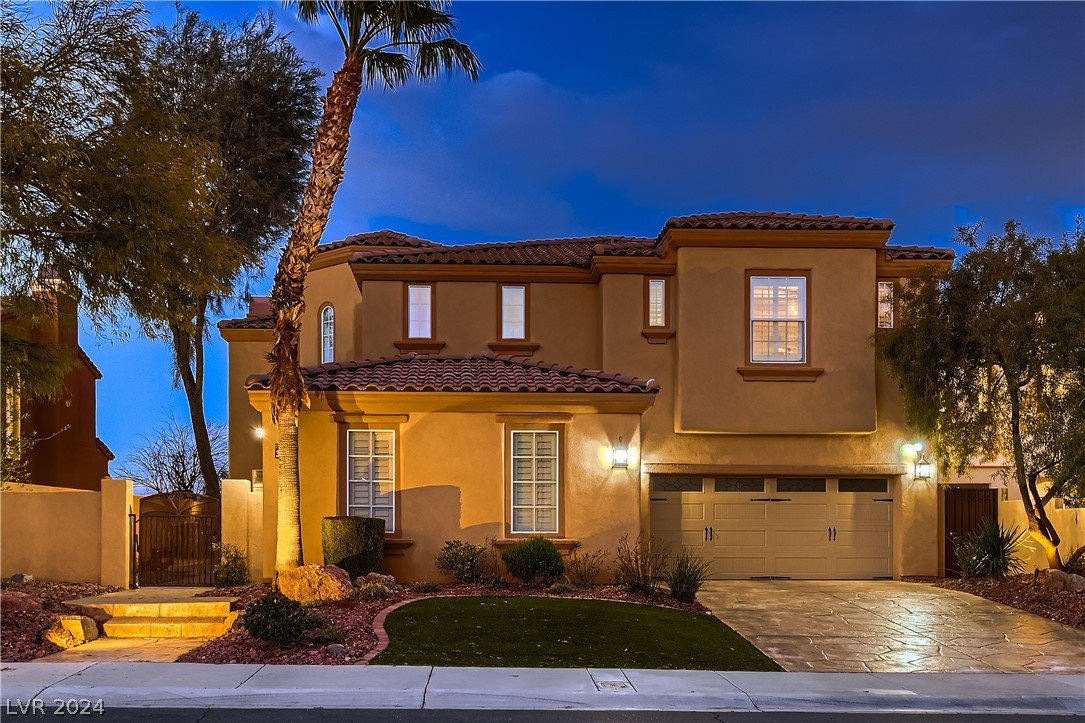3226 Dove Run Creek Drive, Las Vegas, NV 89135
- $1,950,000
- 5
- BD
- 6
- BA
- 4,700
- SqFt
- List Price
- $1,950,000
- Status
- ACTIVE
- MLS#
- 2568695
- Bedrooms
- 5
- Bathrooms
- 6
- Living Area
- 4,700
- Lot Size
- 9,583
Property Description
Embark on a journey to own an extraordinary piece of real estate nestled in prestigious guard gated comm.of Red Rock Country Club,gracefully positioned along 10th fairway of private course.Opulent 4700sqft residence is rare gem,1 of only 7 models built.5 lavish bds+2 dens,each boasting lavish en suite.Primary suite,spanning 525sqft+private balcony w/majestic vistas of golf course,& glittering strip.Step inside to discover meticulous layout exuding grandeur.Dwnstrs,indulge in Junior primary bd w/ensuite.Revel in warmth of 3 roaring fireplaces t/o.Entertain in style w/den/office,form din & liv rm,generously proportioned fam rm,gourmet chef's kitch,Culinary haven boasts exquisite cabinetry,sprawling island w/prep sink & breakfast nook.Enchanting backyard perfect for hosting gatherings,outdoor oasis beckons shimmering pool,patio cover & outdoor kitch w/pizza oven.3-car grg+rm for golf cart.Enjoy lifestyle offered by Red Rock Country Club,w/superior amenities create luxurious liv experience
Additional Information
- Community
- Red Rock Country Club
- Subdivision
- Red Rock Cntry Club At Summerlin
- Zip
- 89135
- Elementary School 3-5
- Goolsby, Judy & John, Goolsby, Judy & John
- Middle School
- Fertitta Frank & Victoria
- High School
- Palo Verde
- Bedroom Downstairs Yn
- Yes
- Fireplace
- Family Room, Gas, Living Room, Primary Bedroom
- Number of Fireplaces
- 3
- House Face
- West
- View
- Golf Course View, Strip View
- Living Area
- 4,700
- Lot Features
- Drip Irrigation/Bubblers, Desert Landscaping, Landscaped, Rocks, Synthetic Grass, < 1/4 Acre
- Flooring
- Carpet, Ceramic Tile
- Lot Size
- 9,583
- Acres
- 0.22
- Property Condition
- Resale
- Interior Features
- Bedroom on Main Level, Ceiling Fan(s), Window Treatments
- Exterior Features
- Built-in Barbecue, Balcony, Barbecue, Patio, Private Yard, Sprinkler/Irrigation
- Heating
- Central, Gas, Multiple Heating Units
- Cooling
- Central Air, Electric, 2 Units
- Construction
- Block, Stucco
- Fence
- Block, Back Yard, Wrought Iron
- Year Built
- 2003
- Bldg Desc
- 2 Stories
- Parking
- Attached, Garage, Golf Cart Garage, Garage Door Opener, Inside Entrance
- Garage Spaces
- 3
- Gated Comm
- Yes
- Pool
- Yes
- Pool Features
- Gas Heat, Solar Heat, Pool/Spa Combo, Community
- Appliances
- Built-In Gas Oven, Double Oven, Dishwasher, Gas Cooktop, Disposal, Microwave, Refrigerator, Water Softener Owned, Water Purifier
- Utilities
- Cable Available
- Sewer
- Public Sewer
- Association Phone
- 702-562-3461
- Association Fee
- Yes
- HOA Fee
- $780
- HOA Frequency
- Quarterly
- HOA Fee Includes
- Association Management, Security
- Association Name
- R R Country Club
- Gate Guarded
- Yes
- Community Features
- Clubhouse, Fitness Center, Golf Course, Gated, Pool, Guard, Spa/Hot Tub, Tennis Court(s)
- Annual Taxes
- $10,319
Mortgage Calculator
Courtesy of Jillian M. Batchelor with Real Broker LLC.

LVR MLS deems information reliable but not guaranteed.
Copyright 2024 of the Las Vegas REALTORS® MLS. All rights reserved.
The information being provided is for the consumers' personal, non-commercial use and may not be used for any purpose other than to identify prospective properties consumers may be interested in purchasing.
Updated:


















































