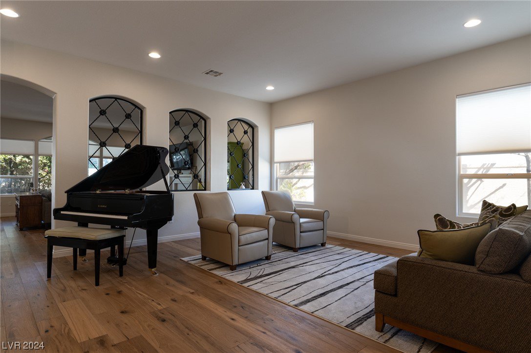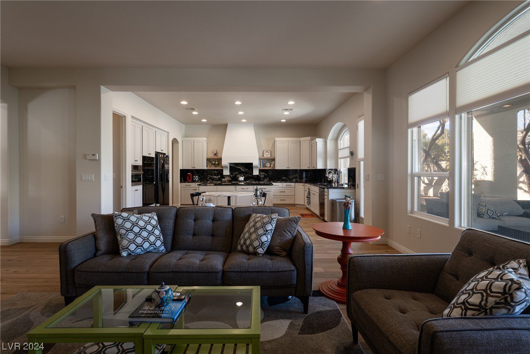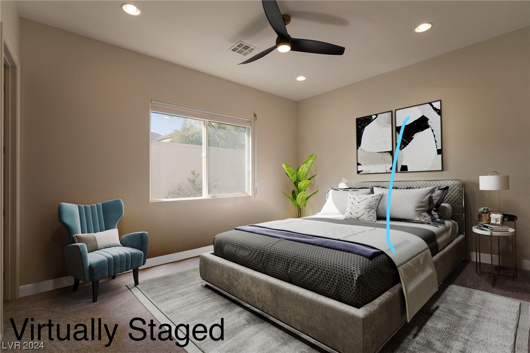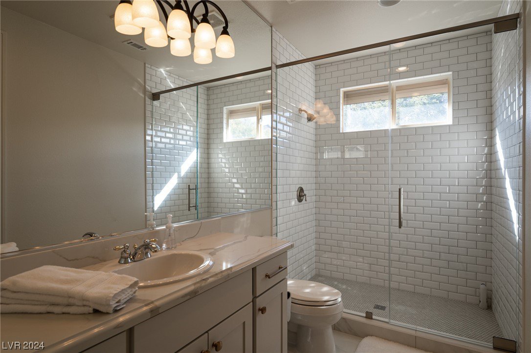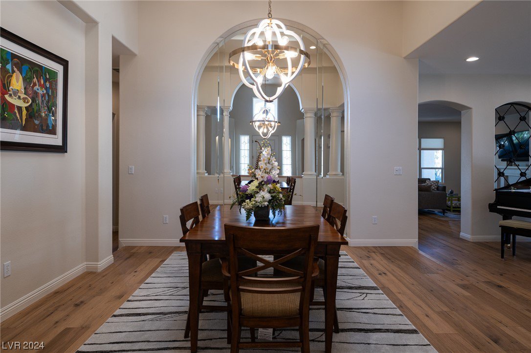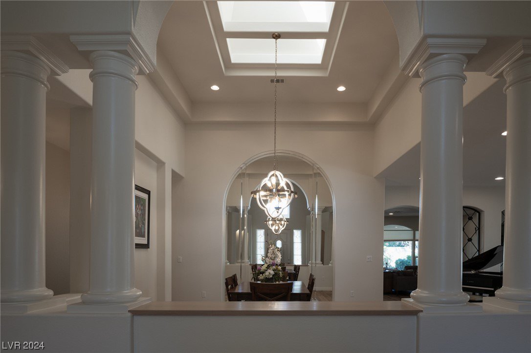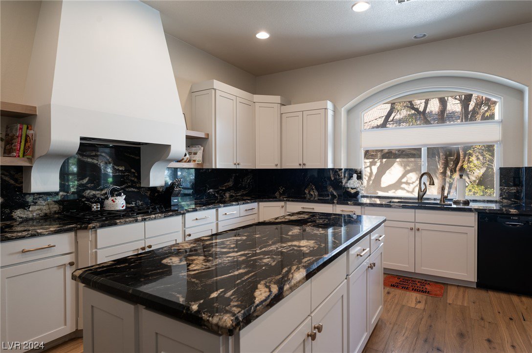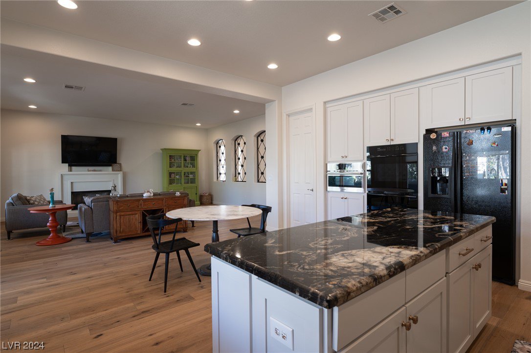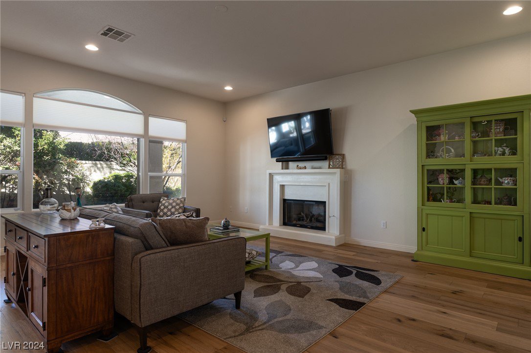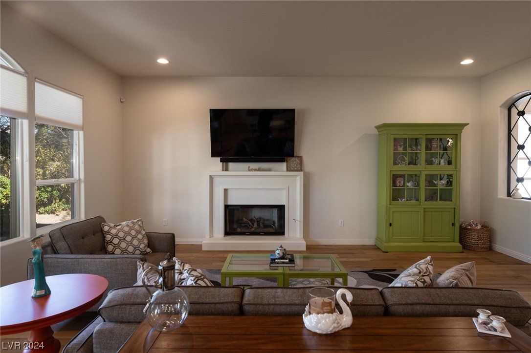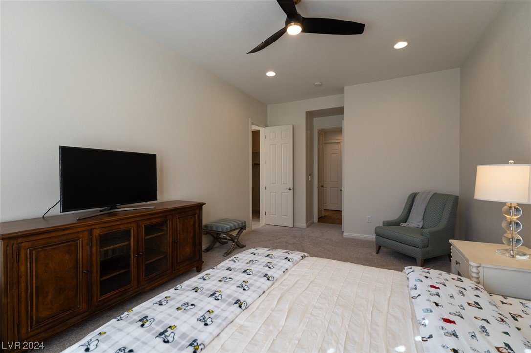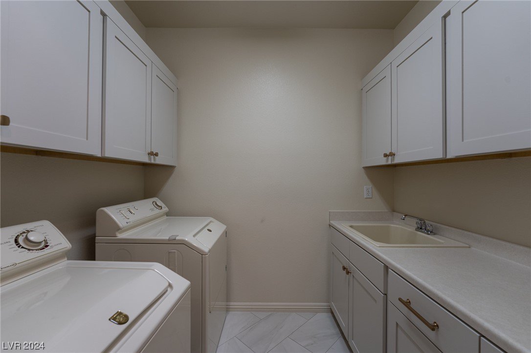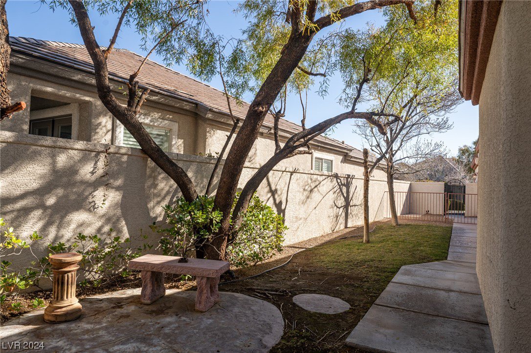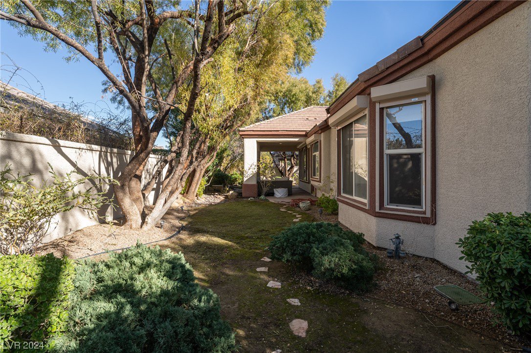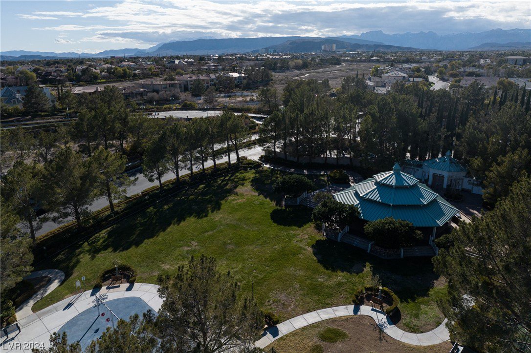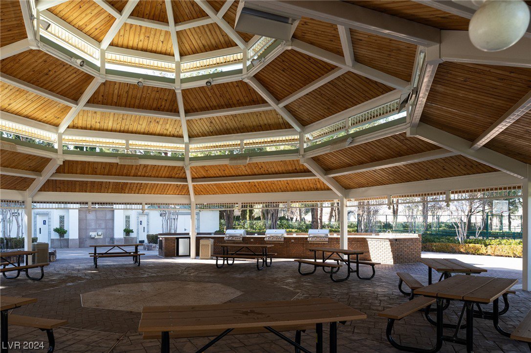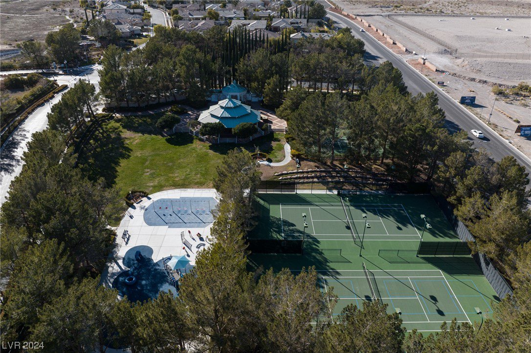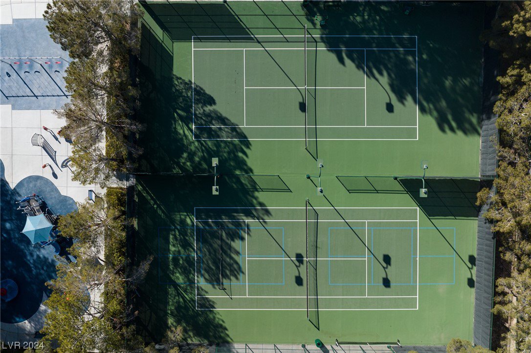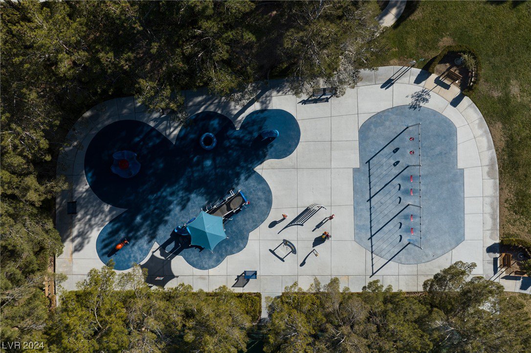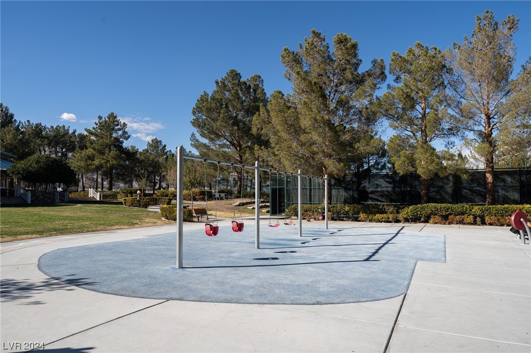9432 Queen Charlotte Drive, Las Vegas, NV 89145
- $1,200,000
- 3
- BD
- 4
- BA
- 3,497
- SqFt
- List Price
- $1,200,000
- Status
- ACTIVE
- MLS#
- 2562655
- Bedrooms
- 3
- Bathrooms
- 4
- Living Area
- 3,497
- Lot Size
- 10,454
Property Description
Luxury living in the prestigious guard-gated community of Queensridge.This stunning single-story residence sits graciously on a generous .25 acre corner lot, enveloped by the elegance of neighboring single-story homes. Two master suites ensuites w/spacious walk-in closets. Private office space, complete with built-in bookshelves, ideal for productivity or relaxation. Step into the primary suite, where indulgence awaits with a custom-designed walk-in closet, a separate shower, & a sumptuous jetted tub, perfect for unwinding after a long day. Renovated to perfection, this home exudes sophistication with European engineered wood flooring throughout, seamlessly blending modern aesthetics with timeless elegance. New A/C units & furnaces, ensuring optimal climate control. Remote-controlled Rolladen, providing peace of mind & ease of use. Don't miss the opportunity to call this meticulously crafted residence your own, where luxury and comfort harmoniously converge in the heart of Queensridge.
Additional Information
- Community
- Queensridge
- Subdivision
- Peccole West Phase 2
- Zip
- 89145
- Elementary School 3-5
- Bonner, John W., Bonner, John W.
- Middle School
- Rogich Sig
- High School
- Palo Verde
- Bedroom Downstairs Yn
- Yes
- Fireplace
- Family Room, Gas
- Number of Fireplaces
- 1
- House Face
- South
- Living Area
- 3,497
- Lot Features
- 1/4 to 1 Acre Lot, Back Yard, Drip Irrigation/Bubblers, Front Yard, Sprinklers In Rear, Landscaped
- Flooring
- Hardwood
- Lot Size
- 10,454
- Acres
- 0.24
- Property Condition
- Resale
- Interior Features
- Bedroom on Main Level, Ceiling Fan(s), Primary Downstairs, Skylights, Window Treatments, Programmable Thermostat
- Exterior Features
- Barbecue, Burglar Bar, Courtyard, Patio, Private Yard, Storm/Security Shutters, Sprinkler/Irrigation
- Heating
- Central, Gas, Multiple Heating Units
- Cooling
- Central Air, Electric, ENERGY STAR Qualified Equipment, 2 Units
- Construction
- Frame, Stucco
- Fence
- Block, Back Yard
- Year Built
- 2001
- Bldg Desc
- 1 Story
- Parking
- Attached, Exterior Access Door, Epoxy Flooring, Finished Garage, Garage, Golf Cart Garage, Garage Door Opener, Inside Entrance
- Garage Spaces
- 3
- Gated Comm
- Yes
- Appliances
- Built-In Electric Oven, Double Oven, Dryer, Gas Cooktop, Disposal, Gas Water Heater, Microwave, Refrigerator, Water Heater, Washer
- Utilities
- Cable Available, Underground Utilities
- Sewer
- Public Sewer
- Association Phone
- 702-215-5077
- Primary Bedroom Downstairs
- Yes
- Master Plan Fee
- $78
- Association Fee
- Yes
- HOA Fee
- $430
- HOA Frequency
- Monthly
- HOA Fee Includes
- Association Management, Maintenance Grounds, Recreation Facilities, Reserve Fund, Security
- Association Name
- Queensridge North
- Gate Guarded
- Yes
- Community Features
- Gated, Barbecue, Playground, Guard, Security, Tennis Court(s)
- Annual Taxes
- $5,919
Mortgage Calculator
Courtesy of Christine P. McNaught with Simply Vegas.

LVR MLS deems information reliable but not guaranteed.
Copyright 2024 of the Las Vegas REALTORS® MLS. All rights reserved.
The information being provided is for the consumers' personal, non-commercial use and may not be used for any purpose other than to identify prospective properties consumers may be interested in purchasing.
Updated:


