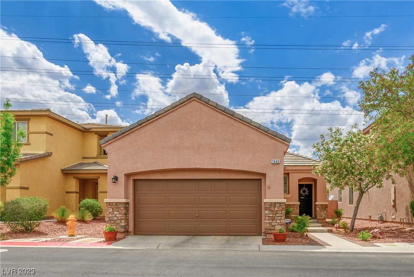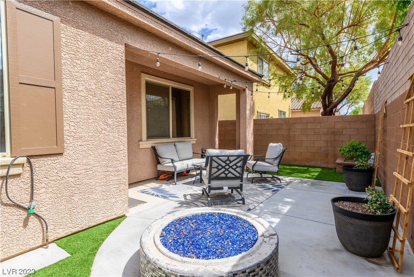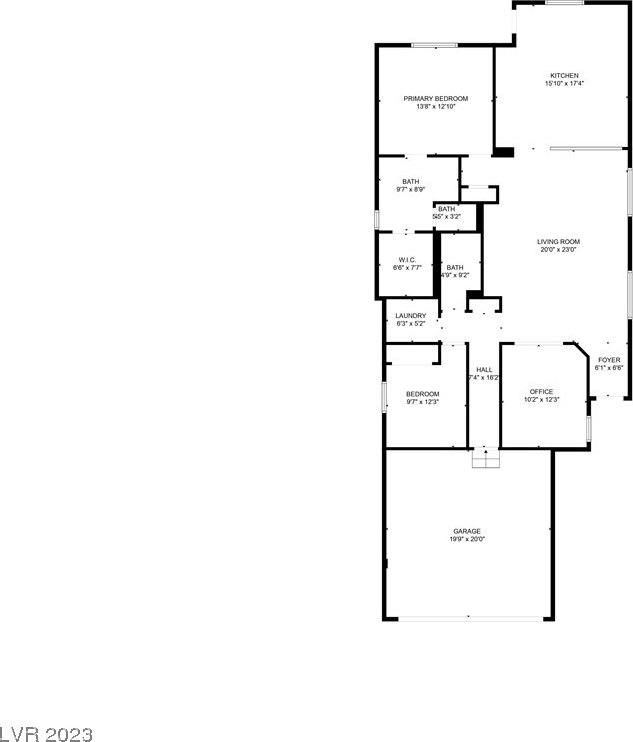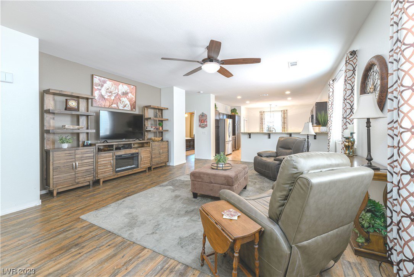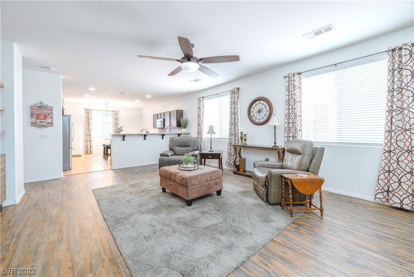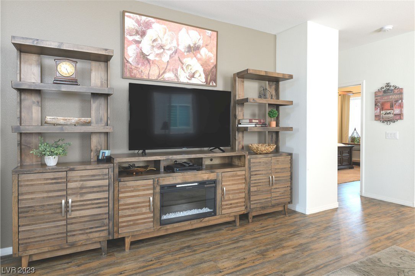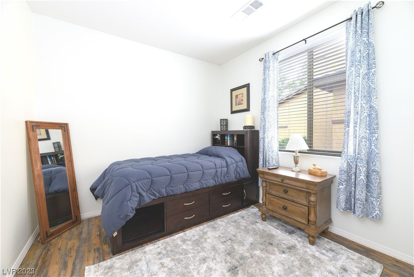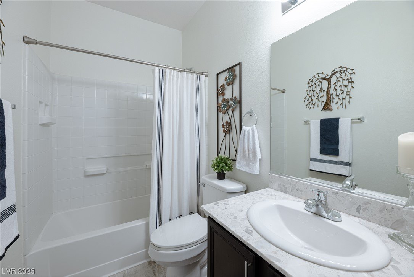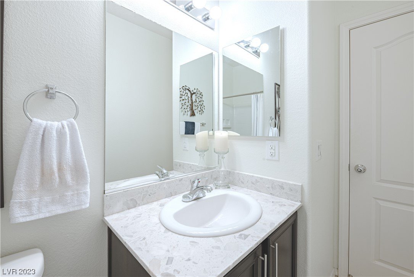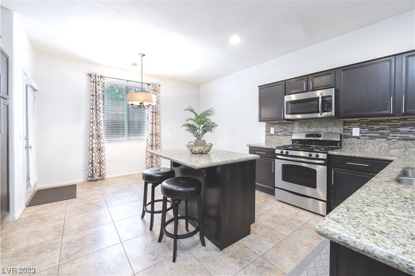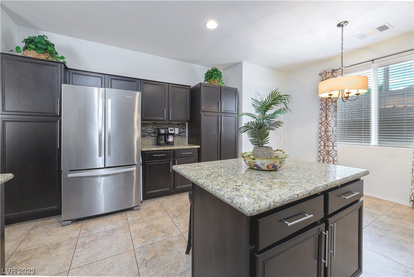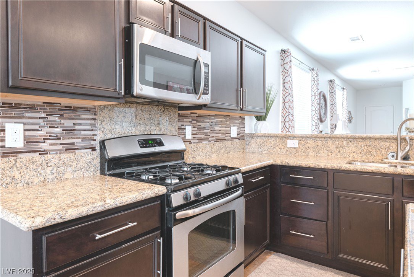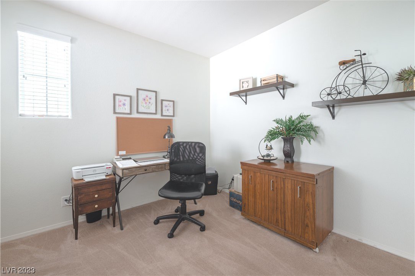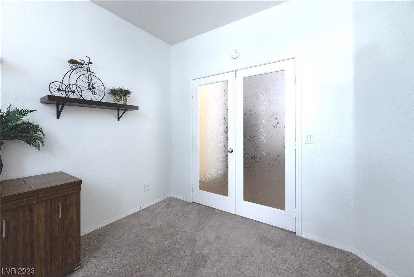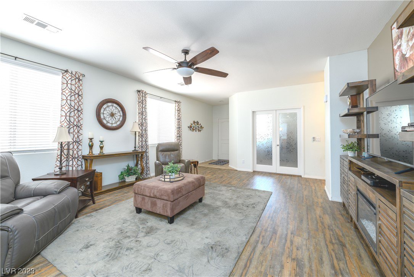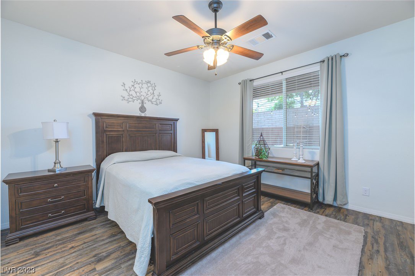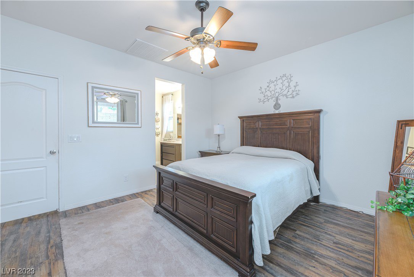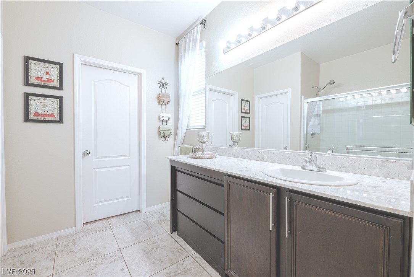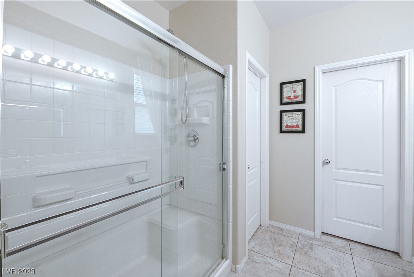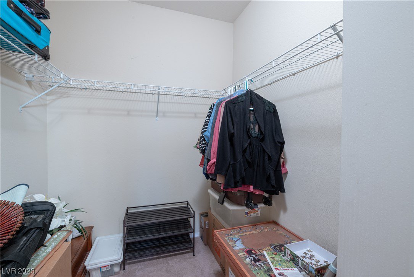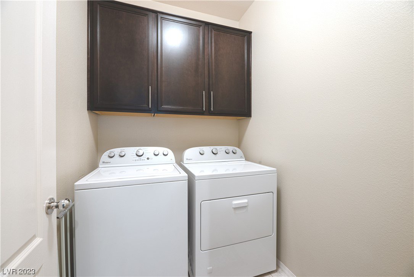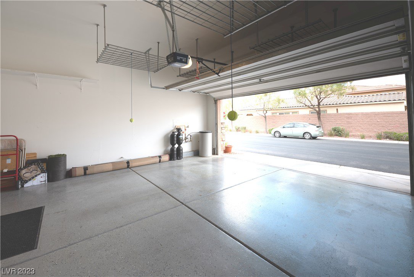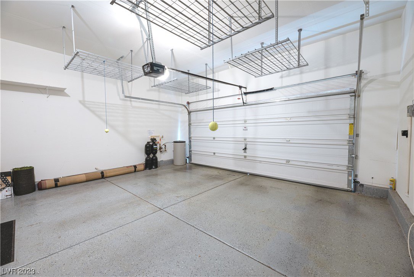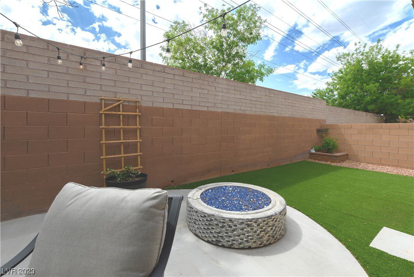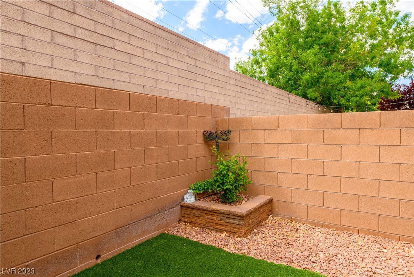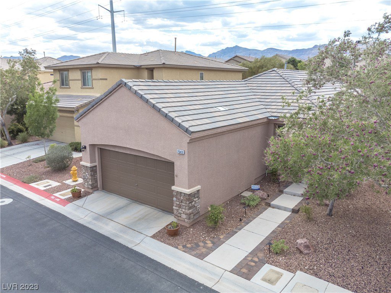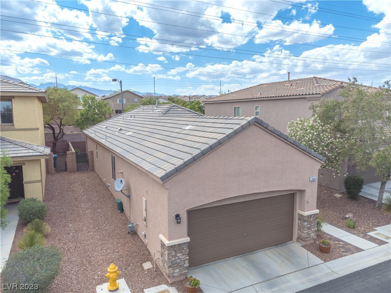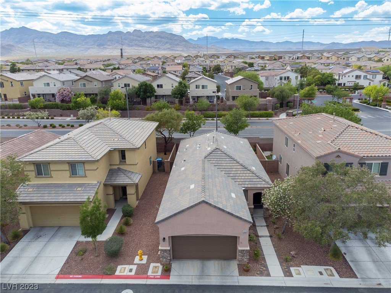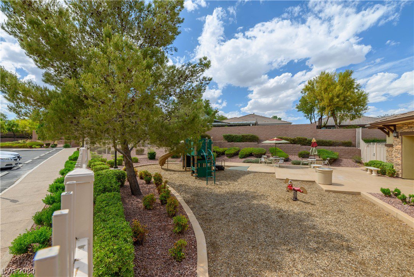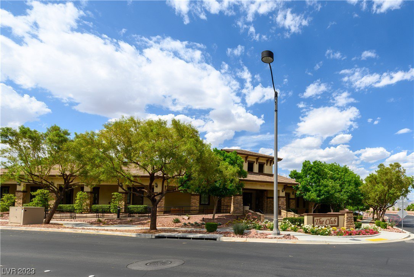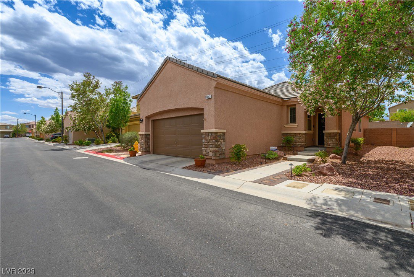7643 Redcloud Peak Street, Las Vegas, NV 89166
- $415,000
- 3
- BD
- 2
- BA
- 1,518
- SqFt
- Sold Price
- $415,000
- List Price
- $415,000
- Closing Date
- Jun 27, 2023
- Status
- CLOSED
- MLS#
- 2498111
- Bedrooms
- 3
- Bathrooms
- 2
- Living Area
- 1,518
- Lot Size
- 3,920
Property Description
Beautiful and well maintained open concept floor plan 3 bedroom (one currently used as a den), 2 full bath single story in the Westcott section of Northern Terrace at Providence. Move-in ready! Many upscale upgrades including the front exterior stone-work, flooring, double glass door to den, granite counters, glass backsplash and appliances. Primary en-suite features ceiling fan, dual vanities with upgraded counters and a large walk-in shower and closet. Enjoy relaxing patio time under the covered patio, with extended cement and a built in propane fire-pit enhanced by high-grade artificial turf. 2 car garage with overhead storage and a tank-less water heater. Community Center nearby with pool, spa and exercise room. Property is nearby shopping, entertainment and the freeways that take you to all that Vegas has to offer.
Additional Information
- Community
- Providence
- Subdivision
- Northern Terrace At Providence
- Zip
- 89166
- Elementary School 3-5
- Bozarth Henry & Evelyn, Bozarth, Henry & Evelyn
- Middle School
- Escobedo Edmundo
- High School
- Arbor View
- Bedroom Downstairs Yn
- Yes
- House Face
- East
- Living Area
- 1,518
- Lot Features
- Drip Irrigation/Bubblers, Desert Landscaping, Landscaped, < 1/4 Acre
- Flooring
- Carpet, Tile
- Lot Size
- 3,920
- Acres
- 0.09
- Property Condition
- Good Condition, Resale
- Interior Features
- Bedroom on Main Level, Ceiling Fan(s), Primary Downstairs
- Exterior Features
- Barbecue, Patio, Sprinkler/Irrigation
- Heating
- Central, Gas
- Cooling
- Central Air, Electric
- Construction
- Frame, Stucco
- Fence
- Block, Back Yard
- Year Built
- 2012
- Bldg Desc
- 1 Story
- Parking
- Attached, Finished Garage, Garage, Garage Door Opener, Inside Entrance
- Garage Spaces
- 2
- Pool Features
- Community
- Appliances
- Dryer, Dishwasher, Disposal, Gas Range, Gas Water Heater, Microwave, Refrigerator, Washer
- Utilities
- Cable Available, Underground Utilities
- Sewer
- Public Sewer
- Association Phone
- 702-869-0937
- Primary Bedroom Downstairs
- Yes
- Master Plan Fee
- $150
- Association Fee
- Yes
- HOA Fee
- $104
- HOA Frequency
- Monthly
- HOA Fee Includes
- Common Areas, Recreation Facilities, Reserve Fund, Security, Taxes
- Association Name
- Northern Terrace
- Community Features
- Clubhouse, Dog Park, Fitness Center, Pool, Recreation Room, Spa/Hot Tub
- Annual Taxes
- $2,318
- Financing Considered
- Cash
Mortgage Calculator
Courtesy of Heidi R. Watt with Home Realty Center. Selling Office: Keller Williams MarketPlace.

LVR MLS deems information reliable but not guaranteed.
Copyright 2024 of the Las Vegas REALTORS® MLS. All rights reserved.
The information being provided is for the consumers' personal, non-commercial use and may not be used for any purpose other than to identify prospective properties consumers may be interested in purchasing.
Updated:
