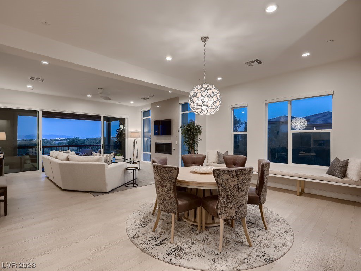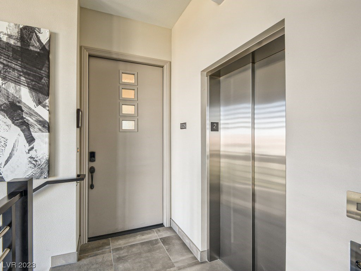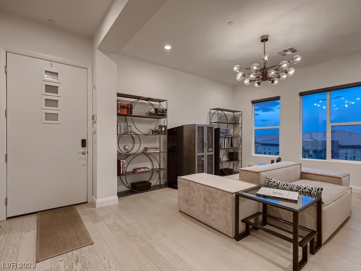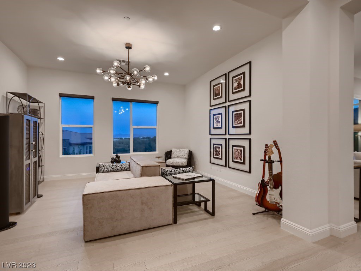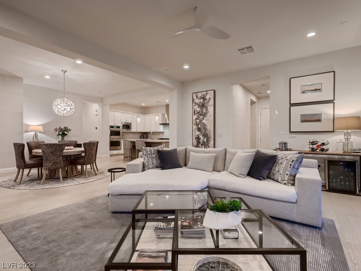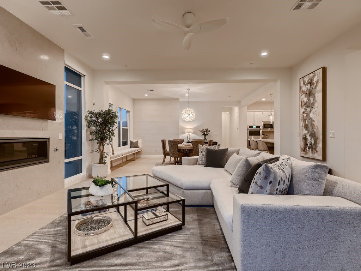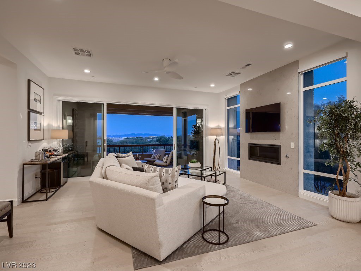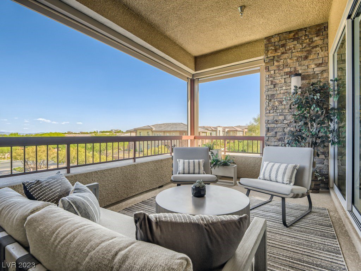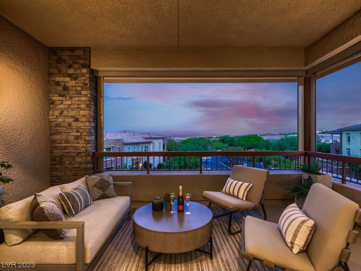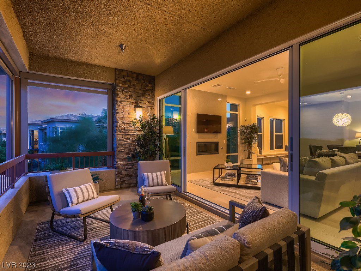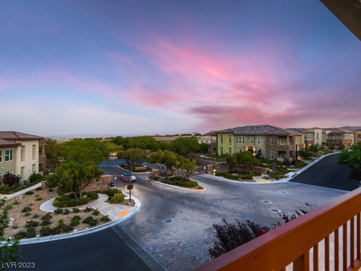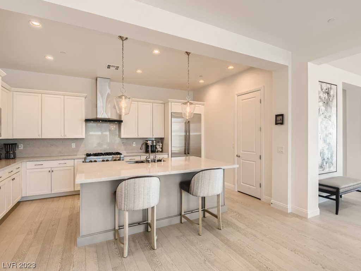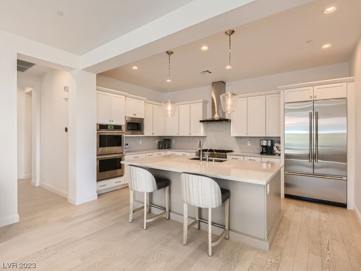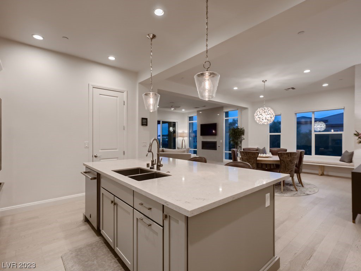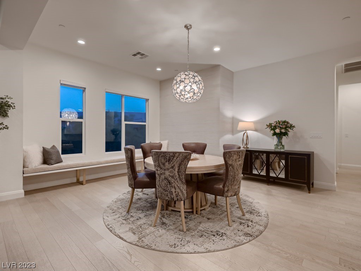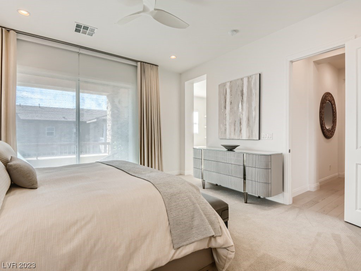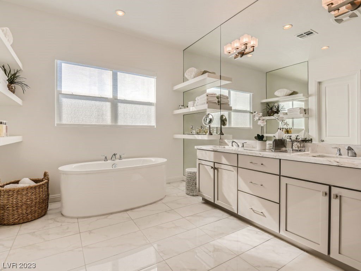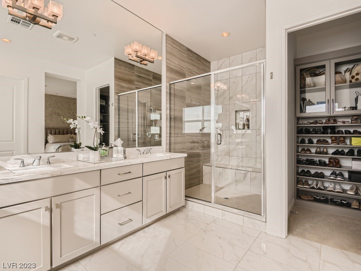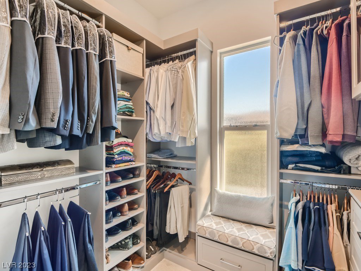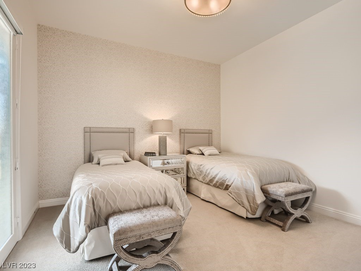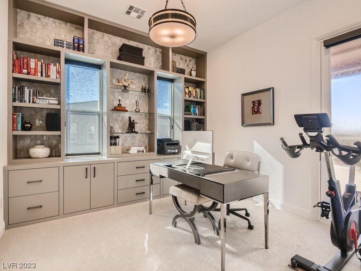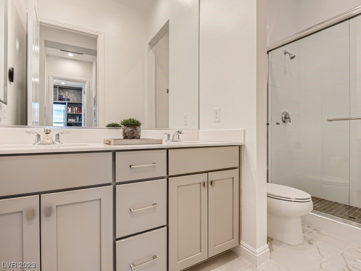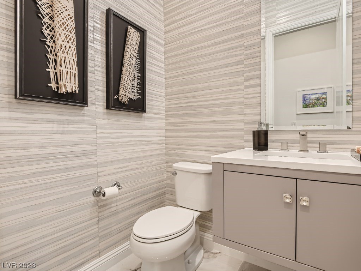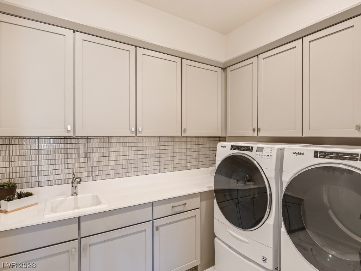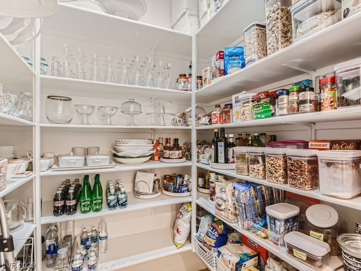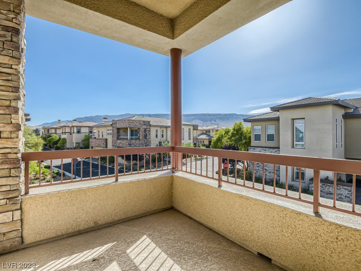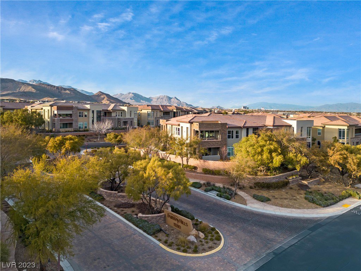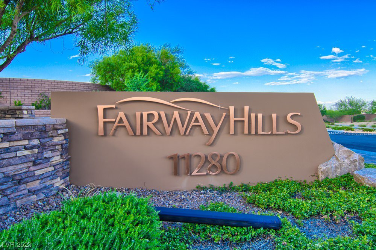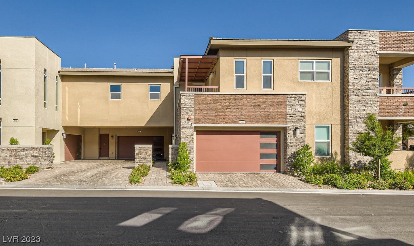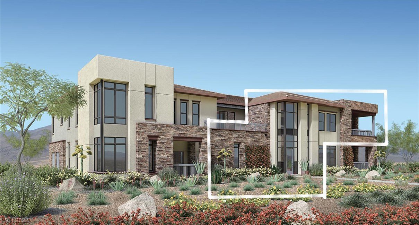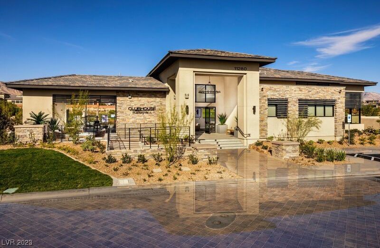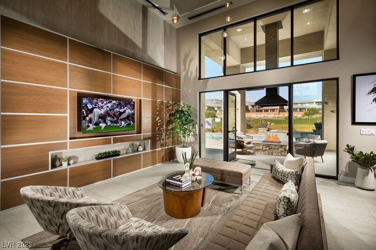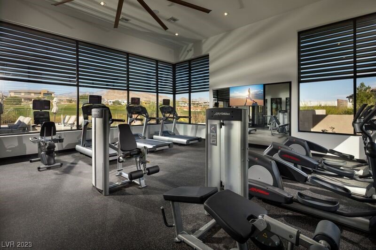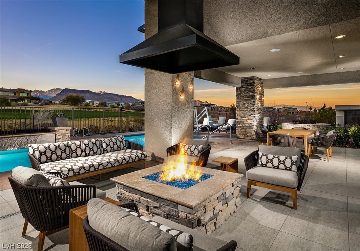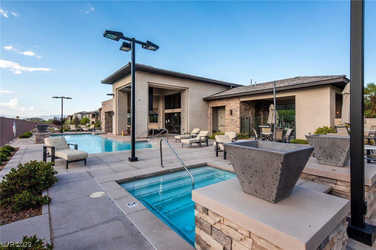11280 Granite Ridge Drive Unit 1028, Las Vegas, NV 89135
- $1,170,000
- 3
- BD
- 3
- BA
- 2,414
- SqFt
- Sold Price
- $1,170,000
- List Price
- $1,280,000
- Closing Date
- Jul 26, 2023
- Status
- CLOSED
- MLS#
- 2497504
- Bedrooms
- 3
- Bathrooms
- 3
- Living Area
- 2,414
- Lot Size
- 7,600
Property Description
FAIRWAY HILLS LUXURY CONDO IN THE RIDGES @ SUMMERLIN. Welcome home to this open and spacious floor plan that seamlessly combines modern design with comfort. Professionally decorated including custom closets, remote controlled window coverings, stainless steel appliances, and much more. The living area has an abundance of natural light with oversized windows and an adjoining terrace. The private terrace offers exquisite views and openness. Bedroom 3 has been converted into an office with built in cabinets, file drawers and a shared balcony with the second bedroom. Kitchen has an abundance of cabinets, walk in pantry, and a spacious granite island for entertaining. Primary bedroom has His & Her custom closets and an amazing spa-like bathroom. The private 2 car garage has epoxy floors and built in cabinets. This meticulously upgraded condo offers a luxurious contemporary living experience. The condo has single level living on the second floor and is accessed by an elevator or stairs.
Additional Information
- Community
- Summerlin
- Subdivision
- Summerlin Village 18-Parcel L Fairway Hills Amd
- Zip
- 89135
- Elementary School 3-5
- Goolsby Judy & John, Goolsby Judy & John
- Middle School
- Fertitta Frank & Victoria
- High School
- Durango
- Bedroom Downstairs Yn
- Yes
- Fireplace
- Gas, Great Room
- Number of Fireplaces
- 1
- House Face
- East
- Living Area
- 2,414
- Lot Features
- Desert Landscaping, Landscaped, < 1/4 Acre
- Flooring
- Carpet, Hardwood, Tile
- Lot Size
- 7,600
- Property Condition
- Resale, Very Good Condition
- Interior Features
- Bedroom on Main Level, Primary Downstairs, Window Treatments, Elevator
- Exterior Features
- Balcony, Fire Pit
- Heating
- Central, Gas
- Cooling
- Central Air, Electric
- Construction
- Block, Stucco
- Fence
- Partial, Wrought Iron
- Year Built
- 2020
- Bldg Desc
- 2 Stories
- Parking
- Attached, Epoxy Flooring, Finished Garage, Garage, Private, Shelves, Guest
- Garage Spaces
- 2
- Heating
- Central, Gas
- Cooling
- Central Air, Electric
- Gated Comm
- Yes
- Pool Features
- Community
- Appliances
- Built-In Electric Oven, Double Oven, Dishwasher, Gas Cooktop, Disposal, Microwave, Refrigerator
- Utilities
- Underground Utilities
- Sewer
- Public Sewer
- Association Phone
- 702-215-4670
- Primary Bedroom Downstairs
- Yes
- Master Plan Fee
- $57
- Association Fee
- Yes
- HOA Fee
- $647
- HOA Fee 2
- $465
- HOA Frequency
- Monthly
- HOA Fee Includes
- Maintenance Grounds, Recreation Facilities, Security
- Association Name
- Fairway HillsAssocia
- Gate Guarded
- Yes
- Community Features
- Clubhouse, Fitness Center, Gated, Barbecue, Pickleball, Pool, Guard, Spa/Hot Tub, Tennis Court(s), Elevator(s)
- Annual Taxes
- $7,786
- Financing Considered
- Cash
Mortgage Calculator
Courtesy of Teresa Stanbrough with BHHS Nevada Properties. Selling Office: Signature Real Estate Group.

LVR MLS deems information reliable but not guaranteed.
Copyright 2024 of the Las Vegas REALTORS® MLS. All rights reserved.
The information being provided is for the consumers' personal, non-commercial use and may not be used for any purpose other than to identify prospective properties consumers may be interested in purchasing.
Updated:
