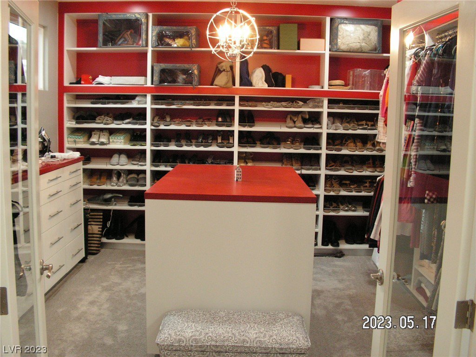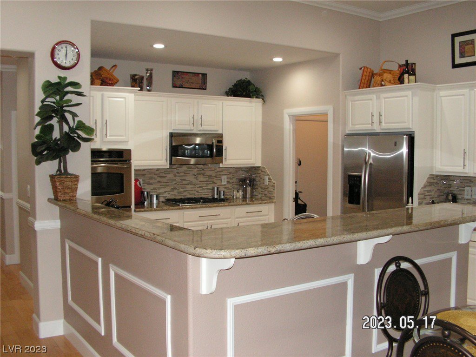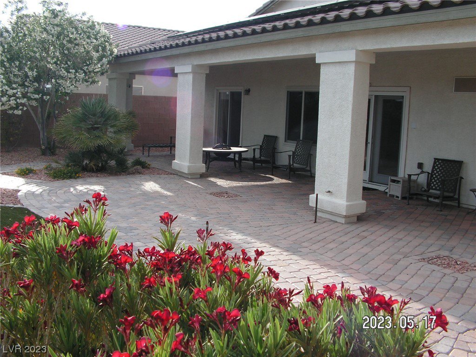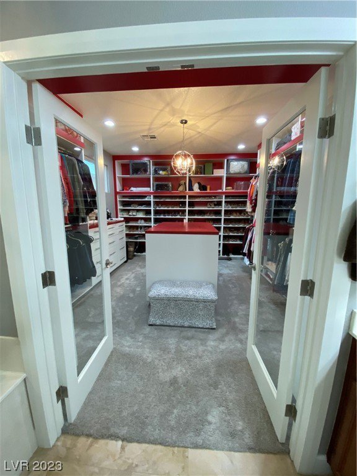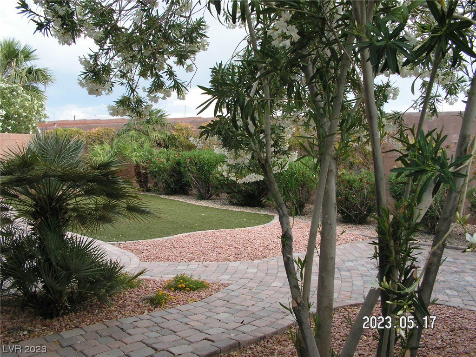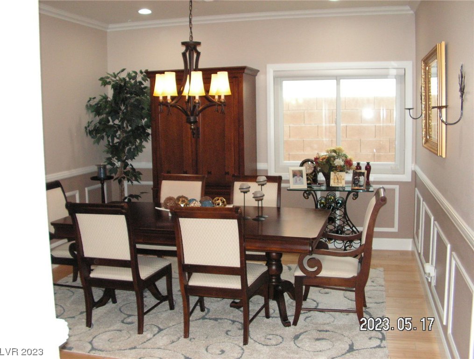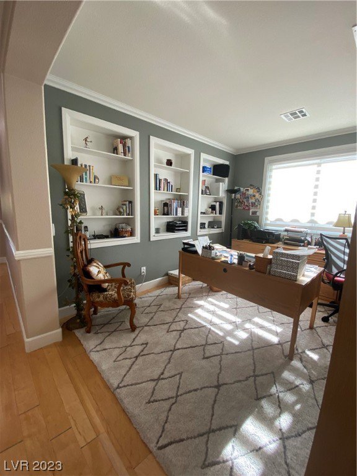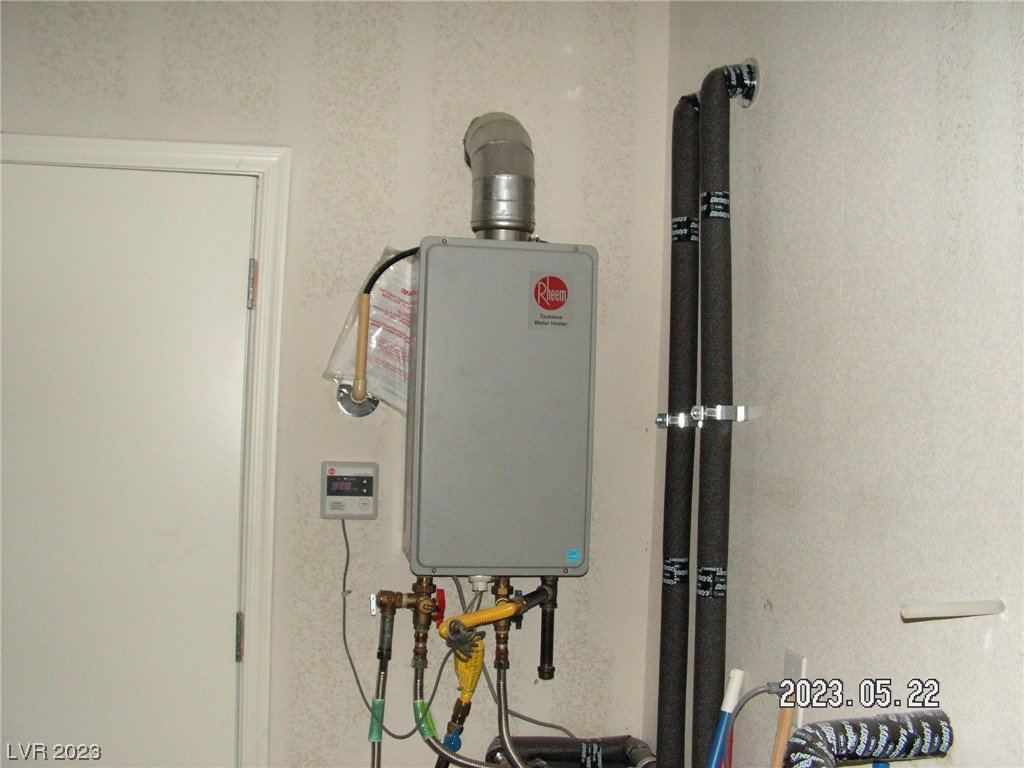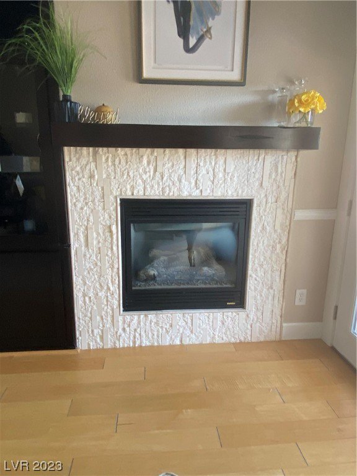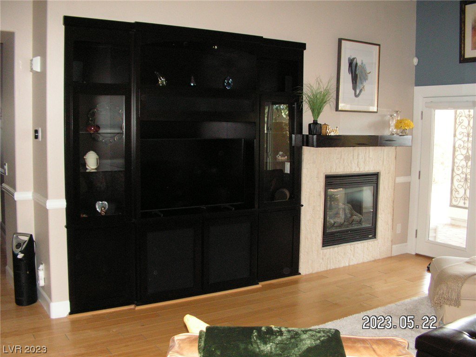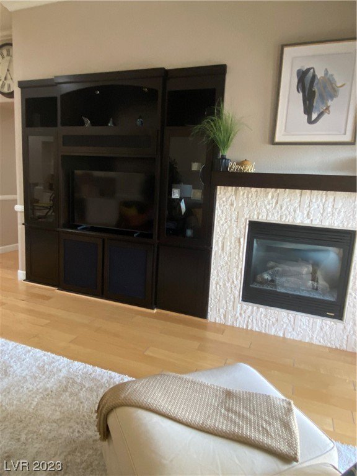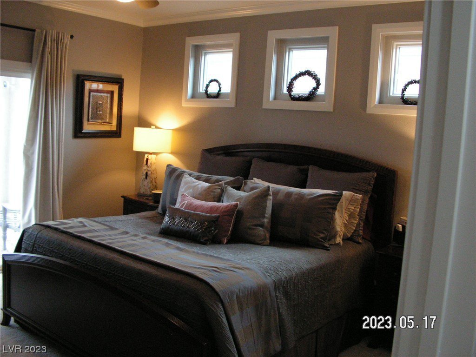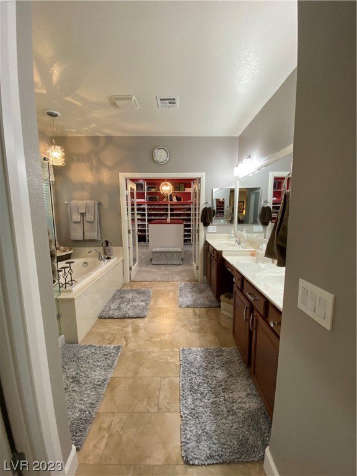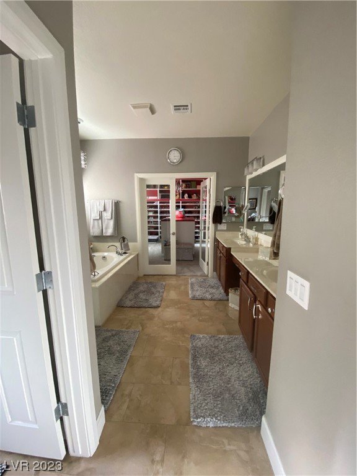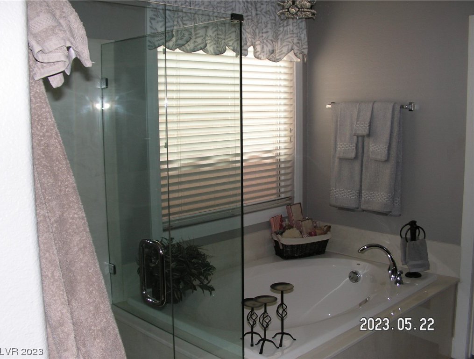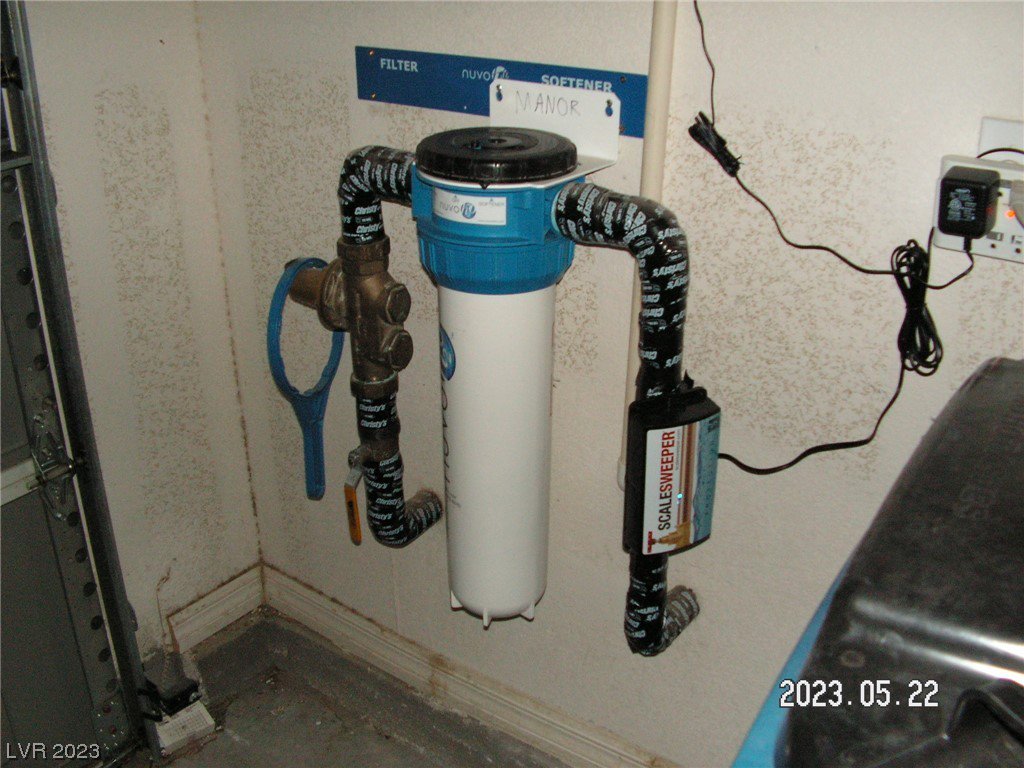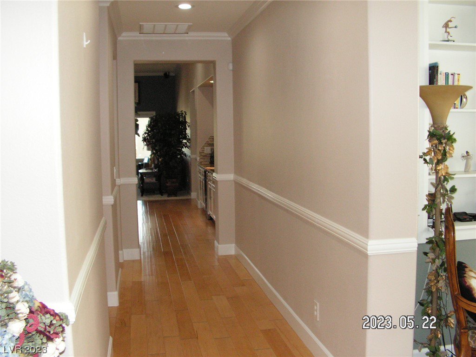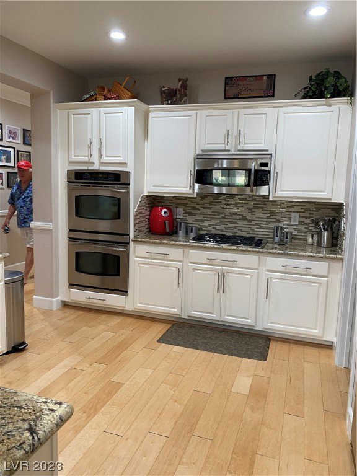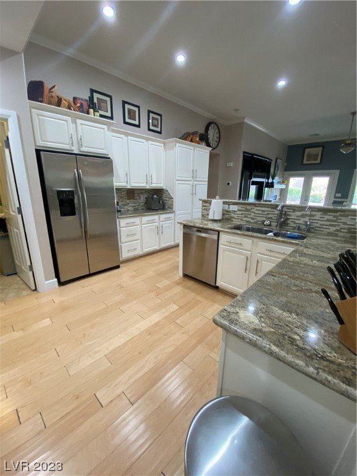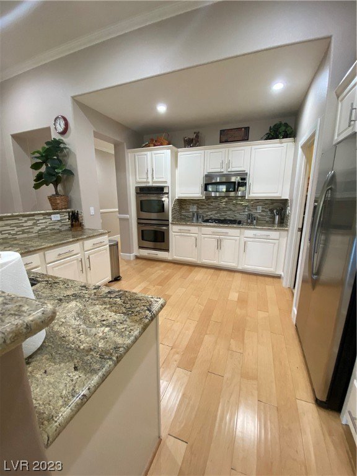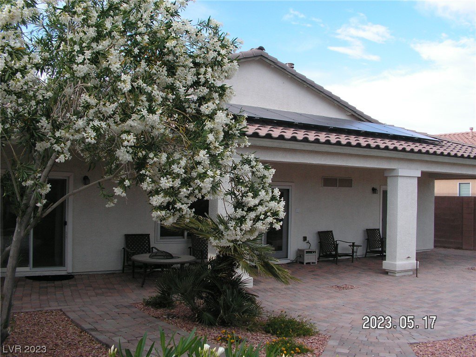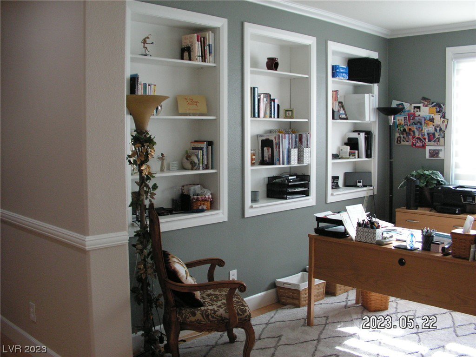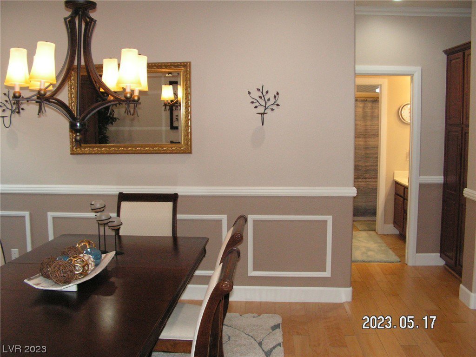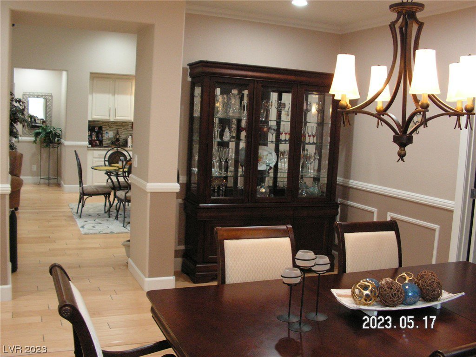6125 Tarrant Ranch Road, Las Vegas, NV 89131
- $535,000
- 3
- BD
- 3
- BA
- 2,320
- SqFt
- Sold Price
- $535,000
- List Price
- $535,000
- Closing Date
- Sep 28, 2023
- Status
- CLOSED
- MLS#
- 2496521
- Bedrooms
- 3
- Bathrooms
- 3
- Living Area
- 2,320
- Lot Size
- 7,841
Property Description
Orig. Owner w/WOW upgrades. Solar panels owned & paid. ROOM FORPOOL! Home has chef's kitchen w/ granite, ss appl., pull-out shelves, crown molding, chair rail, butler's pantry w/ wine refrg., cust. Graber window coverings, hardwood flooring, paver patios. $143K+ in upgrades. In addition=Anderson Renewal windows, french doors, new int. doors with cust. molding, high base molding, b/i entertainment center, Custom FP w/mantle, living areas w/10' ceilings, b/i bookcases, surround sound. It has a fabulous custom built walk-in primary closet. Glass french doors, separate tub/shower, dual sinks, upscale lighting, & makeup area complete primary bath. 3 car garage has tank less water heater, water softener, and extra nook space for work area or cabinets. Rear yard has extensive paver patio area, artificial lawn, full length patio cover, and easy care mature landscaping. Freeway, shopping, and newly built bike path close. This is a must see home for the fussiest buyer who wants luxury living!
Additional Information
- Community
- Centennial Hills
- Subdivision
- Carson Ranch
- Zip
- 89131
- Elementary School 3-5
- Neal Joseph, Neal Joseph
- Middle School
- Saville Anthony
- High School
- Shadow Ridge
- Bedroom Downstairs Yn
- Yes
- Fireplace
- Gas, Glass Doors, Great Room
- Number of Fireplaces
- 1
- House Face
- North
- View
- None
- Living Area
- 2,320
- Lot Features
- Drip Irrigation/Bubblers, Desert Landscaping, Sprinklers In Rear, Sprinklers In Front, Landscaped, Sprinklers Timer, < 1/4 Acre
- Flooring
- Carpet, Hardwood, Tile
- Lot Size
- 7,841
- Acres
- 0.18
- Property Condition
- Excellent, Resale
- Interior Features
- Bedroom on Main Level, Ceiling Fan(s), Primary Downstairs, Window Treatments, Programmable Thermostat
- Exterior Features
- Barbecue, Porch, Patio, Private Yard, Sprinkler/Irrigation, Outdoor Living Area
- Heating
- Central, Gas
- Cooling
- Central Air, Electric, 2 Units
- Construction
- Frame, Stucco, Drywall
- Fence
- Block, Back Yard, Wrought Iron
- Year Built
- 2006
- Bldg Desc
- 1 Story
- Parking
- Attached, Finished Garage, Garage, Garage Door Opener, Inside Entrance, Open
- Garage Spaces
- 3
- Gated Comm
- Yes
- Appliances
- Built-In Electric Oven, Double Oven, Dryer, Dishwasher, Gas Cooktop, Disposal, Microwave, Refrigerator, Water Softener Owned, Wine Refrigerator, Washer
- Utilities
- Cable Available, Underground Utilities
- Sewer
- Public Sewer
- Association Phone
- 702-754-6313
- Primary Bedroom Downstairs
- Yes
- Association Fee
- Yes
- HOA Fee
- $60
- HOA Frequency
- Monthly
- HOA Fee Includes
- Association Management, Common Areas, Insurance, Maintenance Grounds, Reserve Fund, Taxes
- Association Name
- Carson Ranch West
- Community Features
- Gated, Park
- Annual Taxes
- $2,325
- Financing Considered
- Conventional
Mortgage Calculator
Courtesy of Rich Pyles with Black & Cherry Real Estate. Selling Office: Realty ONE Group, Inc.

LVR MLS deems information reliable but not guaranteed.
Copyright 2024 of the Las Vegas REALTORS® MLS. All rights reserved.
The information being provided is for the consumers' personal, non-commercial use and may not be used for any purpose other than to identify prospective properties consumers may be interested in purchasing.
Updated:
