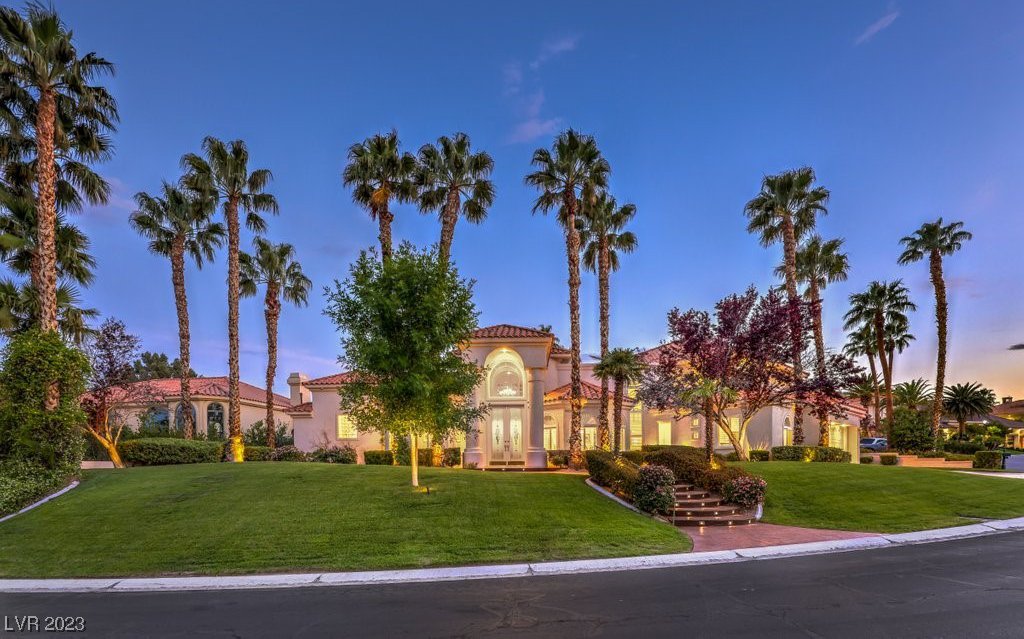8629 Canyon View Drive, Las Vegas, NV 89117
- $1,610,000
- 5
- BD
- 5
- BA
- 4,407
- SqFt
- Sold Price
- $1,610,000
- List Price
- $1,604,625
- Closing Date
- Jul 17, 2023
- Status
- CLOSED
- MLS#
- 2496463
- Bedrooms
- 5
- Bathrooms
- 5
- Living Area
- 4,407
- Lot Size
- 15,682
Property Description
ELEGANT LUXURY ESTATE IN THE EXCLUSIVE GUARD GATED CANYON GATE COMMUNITY. LOCATED INSIDE A 2ND GATED ENCLAVE OF LUXURY HOMES, THIS BEAUTIFUL ESTATE SITS HIGH OVERLOOKING THE 10TH FAIRWAY WITH BREATHTAKING VIEWS OF THE GOLF COURSE. SOARING CATHEDRAL CEILINGS WELCOME YOU AS YOU ENTER THIS STUNNINGLY RENOVATED CUSTOM HOME. SPACIOUS PRIMARY SUITE AND BEAUTIFULLY REMODELED ENSUITE W/FREE STANDING BATHTUB & WALK-IN GLASS SHOWER WITH STEAM LOCATED ON THE MAIN FLOOR ALONG WITH THE LIBRARY/DEN/FLEX SPACE WITH PRIVATE COURTYARD ENTRY. BRAND NEW FLOORING AND PAINT THROUGHOUT, CENTRAL VACUUM, CHEF’S KITCHEN WITH ALL NEW STAINLESS STEELE APPLIANCES. 4407 SQUARE FEET, 5 BEDROOMS, 4 ½ BATHROOMS, A BONUS ROOM USED FOR AN INDOOR HYDROPONIC GARDEN SYSTEM. 3 BEDROOMS MAIN LEVEL AND 2 BEDROOM SUITES UPSTAIRS WITH ENSUITES. LAUNDRY ROOM DOWNSTAIRS. SPARKLING POOL, BUILT-IN BBQ/OUTDOOR KITCHEN. CEILING FANS/ CUSTOM LIGHT FIXTURES THROUGHOUT, ENTERTAINING BAR AREA DOWNSTAIRS, WET BAR OFF FORMAL DINING ROOM
Additional Information
- Community
- Canyon Gate
- Subdivision
- Foothills Country Club Amd
- Zip
- 89117
- Elementary School 3-5
- Piggott Clarence, Ober DVorre & Hal
- Middle School
- Fremont John C.
- High School
- Bonanza
- Bedroom Downstairs Yn
- Yes
- Fireplace
- Family Room, Gas
- Number of Fireplaces
- 1
- House Face
- North
- View
- Golf Course View
- Living Area
- 4,407
- Lot Features
- 1/4 to 1 Acre Lot, Back Yard, Fruit Trees, Front Yard, Sprinklers In Rear, Sprinklers In Front, Landscaped, On Golf Course
- Flooring
- Carpet, Ceramic Tile, Tile
- Lot Size
- 15,682
- Acres
- 0.36
- Property Condition
- Excellent, Resale
- Interior Features
- Bedroom on Main Level, Ceiling Fan(s), Primary Downstairs, Window Treatments, Central Vacuum
- Exterior Features
- Built-in Barbecue, Balcony, Barbecue, Patio
- Heating
- Central, Gas
- Cooling
- Central Air, Electric, 2 Units
- Fence
- Back Yard, Stucco Wall, Wrought Iron
- Year Built
- 1995
- Bldg Desc
- 2 Stories
- Parking
- Attached, Exterior Access Door, Garage, Garage Door Opener, Inside Entrance, Storage
- Garage Spaces
- 3
- Gated Comm
- Yes
- Pool
- Yes
- Pool Features
- Waterfall
- Appliances
- Built-In Gas Oven, Double Oven, Dishwasher, Gas Cooktop, Disposal, Microwave, Refrigerator, Wine Refrigerator
- Utilities
- Underground Utilities
- Sewer
- Public Sewer
- Association Phone
- 702-869-0937
- Primary Bedroom Downstairs
- Yes
- Association Fee
- Yes
- HOA Fee
- $365
- HOA Frequency
- Monthly
- HOA Fee Includes
- Association Management, Security
- Association Name
- Prime Community Mgm
- Gate Guarded
- Yes
- Community Features
- Country Club, Clubhouse, Fitness Center, Gated, Guard, Security, Tennis Court(s)
- Annual Taxes
- $10,675
- Financing Considered
- Conventional
Mortgage Calculator
Courtesy of Virginia Campbell with Coldwell Banker Premier. Selling Office: Gao Realty LLC.

LVR MLS deems information reliable but not guaranteed.
Copyright 2024 of the Las Vegas REALTORS® MLS. All rights reserved.
The information being provided is for the consumers' personal, non-commercial use and may not be used for any purpose other than to identify prospective properties consumers may be interested in purchasing.
Updated:
