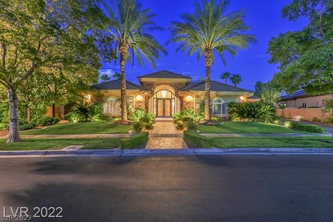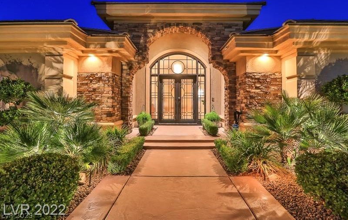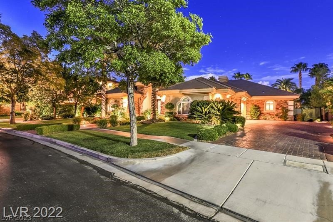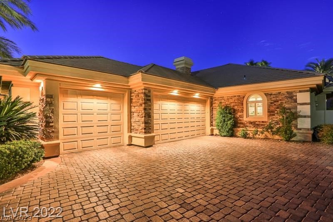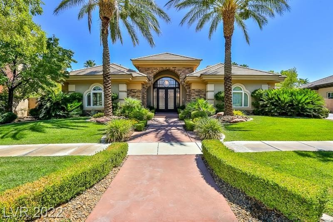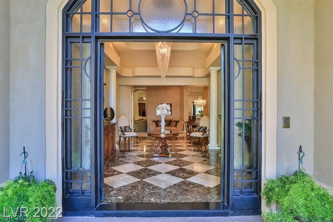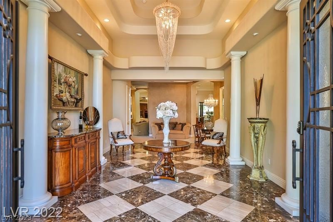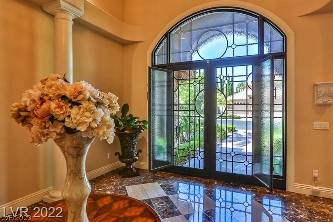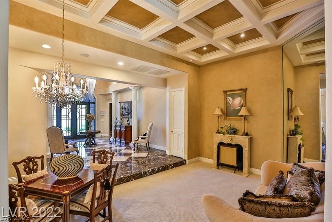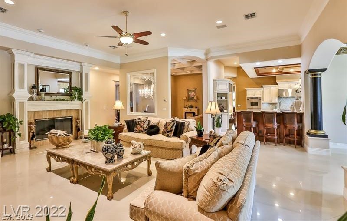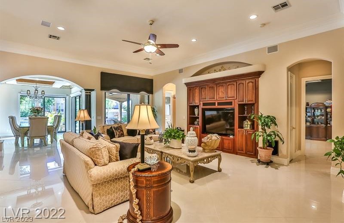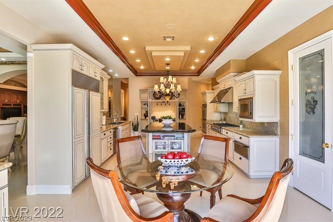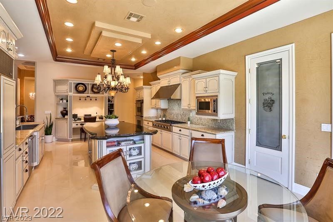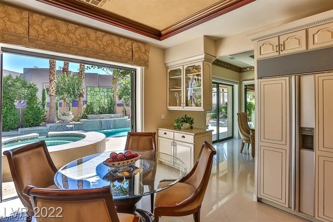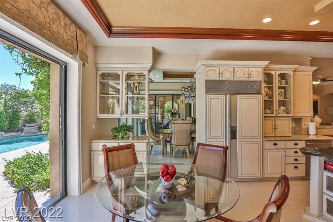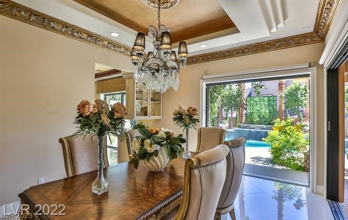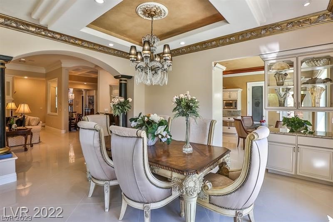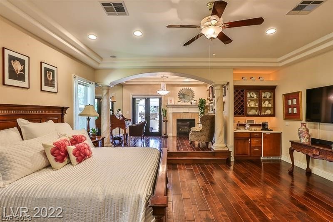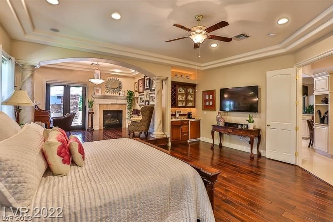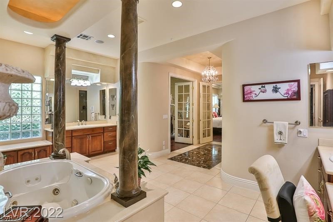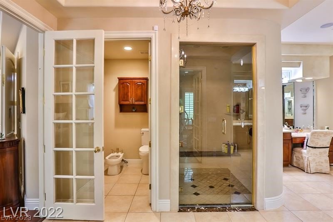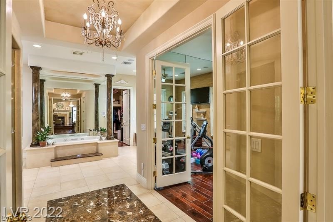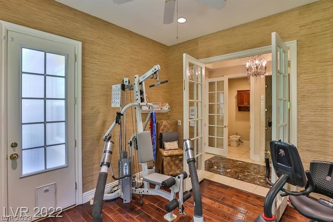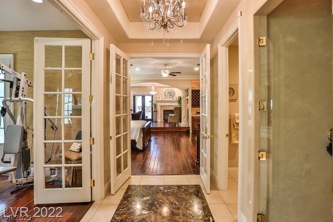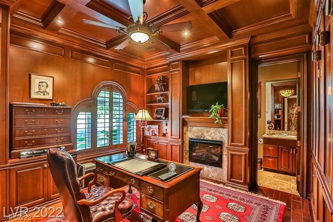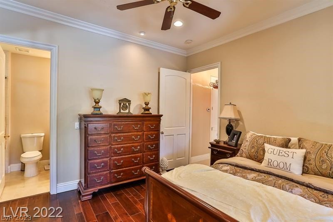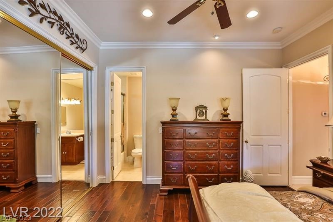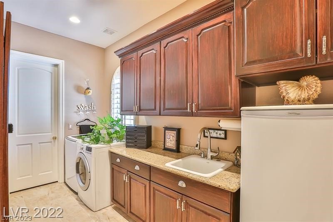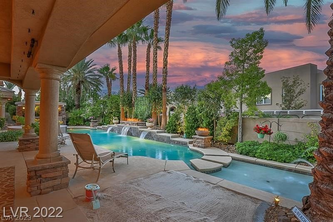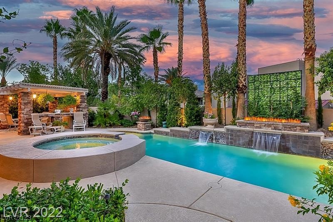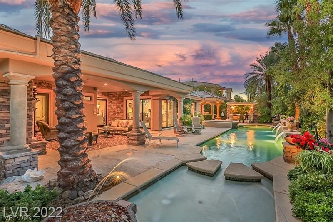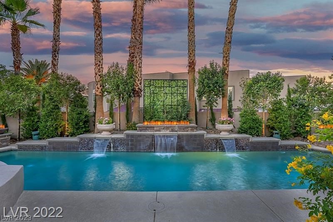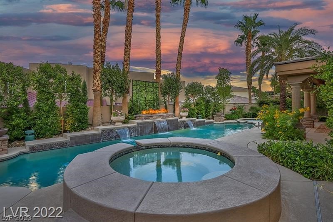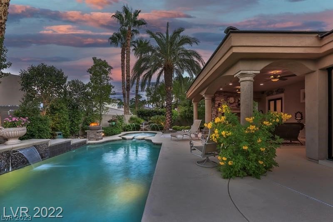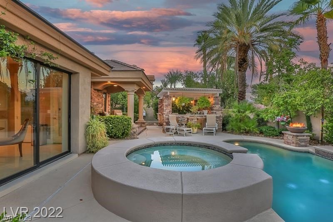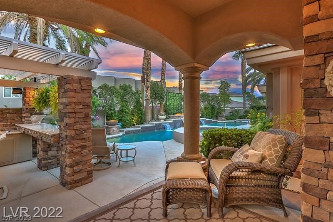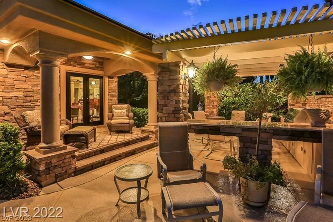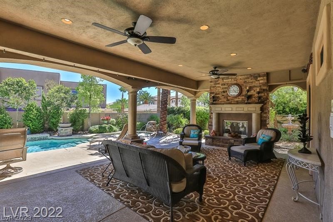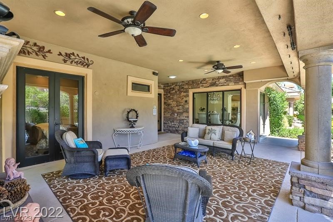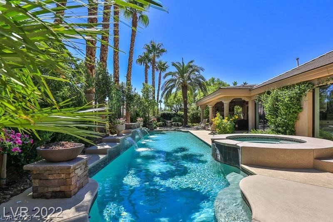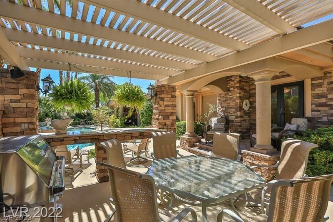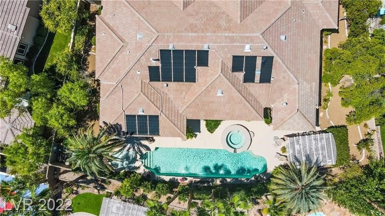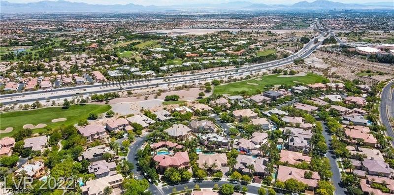504 Royalton Drive, Las Vegas, NV 89144
- $2,150,000
- 4
- BD
- 5
- BA
- 4,286
- SqFt
- Sold Price
- $2,150,000
- List Price
- $2,195,000
- Closing Date
- Mar 23, 2023
- Status
- CLOSED
- MLS#
- 2472294
- Bedrooms
- 4
- Bathrooms
- 5
- Living Area
- 4,286
- Lot Size
- 15,682
Property Description
A Spectacular One-Story Home in Canyon Fairways an Exclusive Summerlin Community Surrounded By TPC Players Golf Course. Spacious w/4 BR (All En-Suite),5/BA Near Top Schools, and Fine Shopping. Sited On a Large Lot w/Lush Resort-Like Grounds with an Updated Saltwater Pool & Spa +Beach Entry, Outdoor Kitchen +Three Covered Patios & Outdoor Fireplace. Dramatic Wrought Iron Entry Doors Lead to A Stunning Foyer. Natural Light Fills This Home w/Glass Pocket Doors in Main Living Areas Highlighting Indoor/Outdoor Living. Immaculate Interior with an Exquisite Library w/Humidor +Murphy BD & Full Bath. Additionally, 4FPs, Chandeliers, Shutters, Custom Wood & Paint Finishes & Upgraded Floors Throughout. Gourmet Kitchen W/Dacor SS Appls, Dbl Ovens +Warming Drawer, Wine Fridge +Island, Custom Cabinetry. Primary Suite w/Sitting Area +Wet Bar. Huge Spa Bath +Fitness Room. Kinetico Water & Intercom System Throughout. Large Laundry +Oversized 3 Car Garage +Storage. A Rare Exceptional Home!
Additional Information
- Community
- Summerlin
- Subdivision
- Summerlin Village 3 Custom
- Zip
- 89144
- Elementary School 3-5
- Bonner, John W., Bonner, John W.
- Middle School
- Rogich Sig
- High School
- Palo Verde
- Bedroom Downstairs Yn
- Yes
- Fireplace
- Family Room, Gas, Glass Doors, Primary Bedroom, Outside
- Number of Fireplaces
- 4
- House Face
- West
- Living Area
- 4,286
- Lot Features
- 1/4 to 1 Acre Lot, Drip Irrigation/Bubblers, Desert Landscaping, Sprinklers In Rear, Sprinklers In Front, Landscaped, Rocks, Sprinklers Timer
- Flooring
- Carpet, Hardwood, Marble, Tile
- Lot Size
- 15,682
- Acres
- 0.36
- Property Condition
- Resale, Very Good Condition
- Interior Features
- Bedroom on Main Level, Ceiling Fan(s), Primary Downstairs, Paneling/Wainscoting, Skylights, Window Treatments, Central Vacuum, Programmable Thermostat
- Exterior Features
- Built-in Barbecue, Barbecue, Dog Run, Patio, Private Yard, Sprinkler/Irrigation
- Heating
- Central, Gas, High Efficiency, Multiple Heating Units
- Cooling
- Central Air, Electric, 2 Units
- Construction
- Drywall
- Fence
- Block, Back Yard
- Year Built
- 2000
- Bldg Desc
- 1 Story
- Parking
- Exterior Access Door, Epoxy Flooring, Garage Door Opener, Inside Entrance
- Garage Spaces
- 3
- Gated Comm
- Yes
- Pool
- Yes
- Pool Features
- Pool/Spa Combo, Salt Water
- Appliances
- Built-In Electric Oven, Convection Oven, Double Oven, Dryer, Dishwasher, Gas Cooktop, Disposal, Microwave, Refrigerator, Water Softener Owned, Water Heater, Warming Drawer, Water Purifier, Wine Refrigerator, Washer
- Utilities
- Underground Utilities
- Sewer
- Public Sewer
- Association Phone
- 702-933-7764
- Primary Bedroom Downstairs
- Yes
- Master Plan Fee
- $60
- Association Fee
- Yes
- HOA Fee
- $580
- HOA Frequency
- Monthly
- HOA Fee Includes
- Association Management, Security
- Association Name
- CANYON FAIRWAYS
- Gate Guarded
- Yes
- Community Features
- Basketball Court, Golf Course, Gated, Jogging Path, Playground, Guard, Security, Tennis Court(s)
- Annual Taxes
- $12,032
- Financing Considered
- Cash
Mortgage Calculator
Courtesy of Robert W Morganti with LIFE Realty District. Selling Office: Mosaic Commercial Advisors LLC.

LVR MLS deems information reliable but not guaranteed.
Copyright 2024 of the Las Vegas REALTORS® MLS. All rights reserved.
The information being provided is for the consumers' personal, non-commercial use and may not be used for any purpose other than to identify prospective properties consumers may be interested in purchasing.
Updated:
