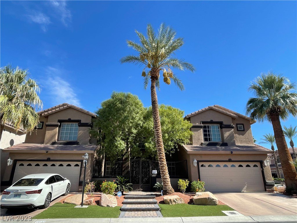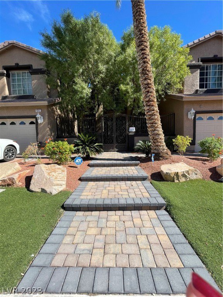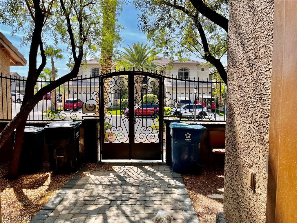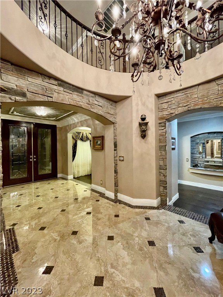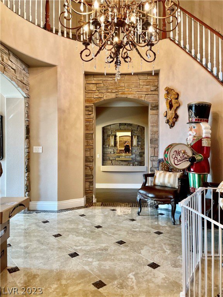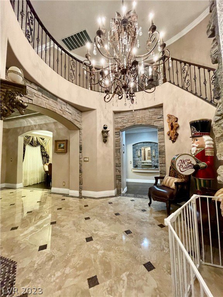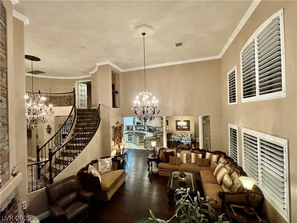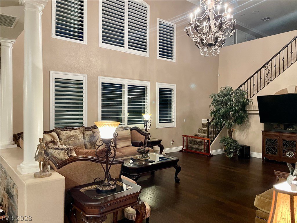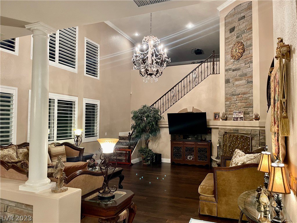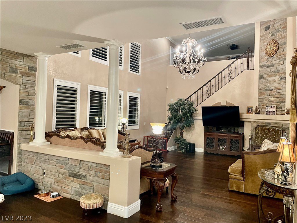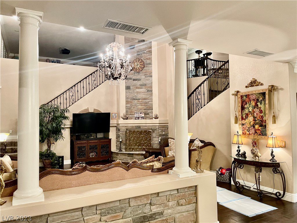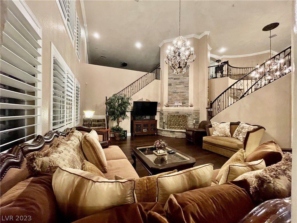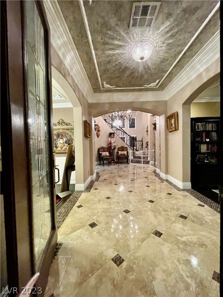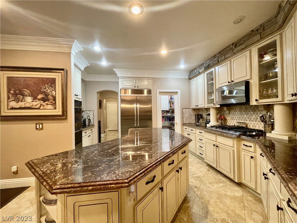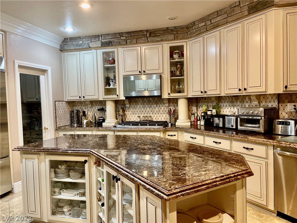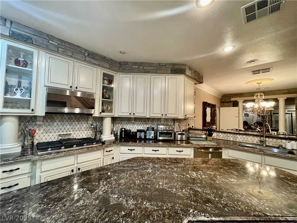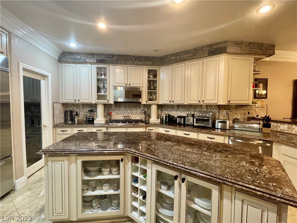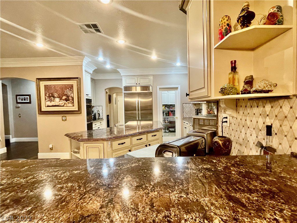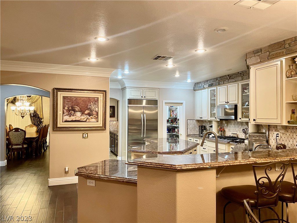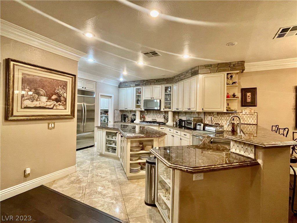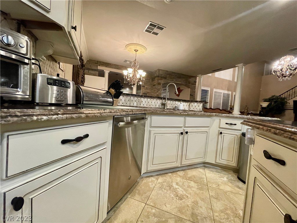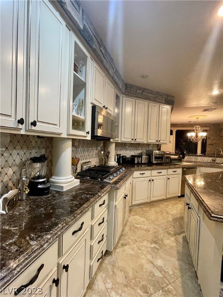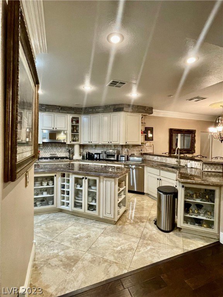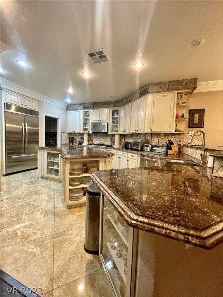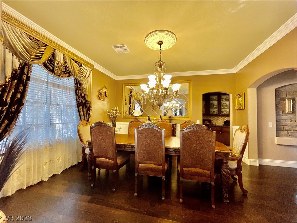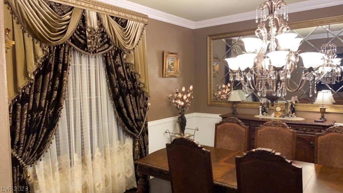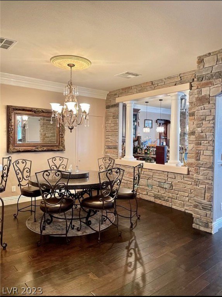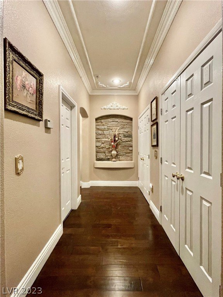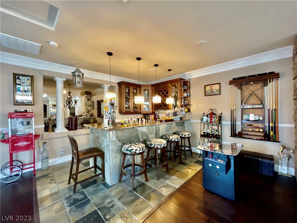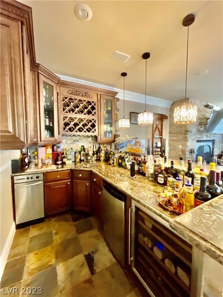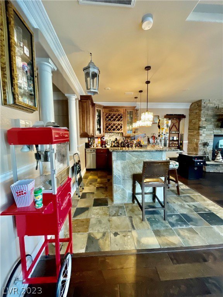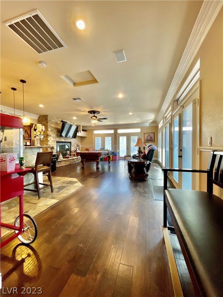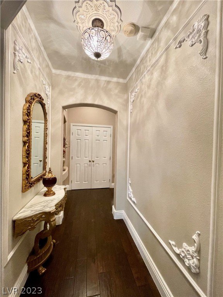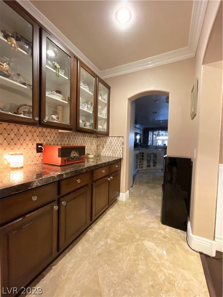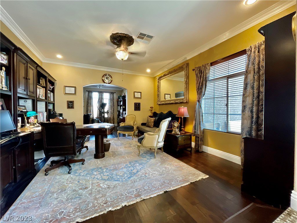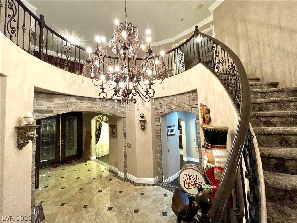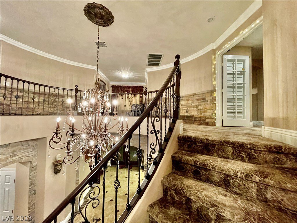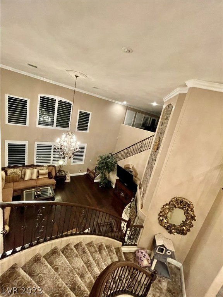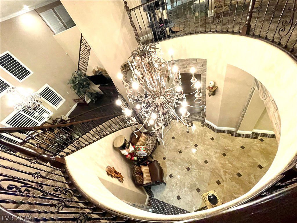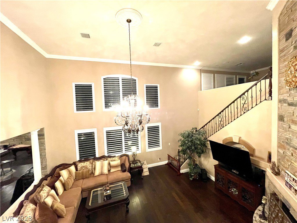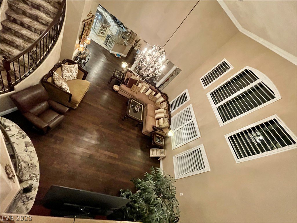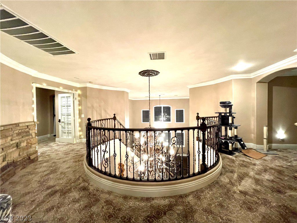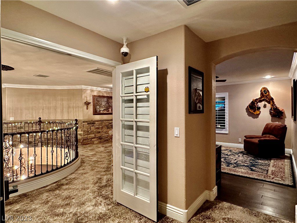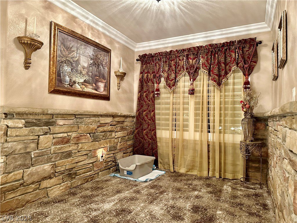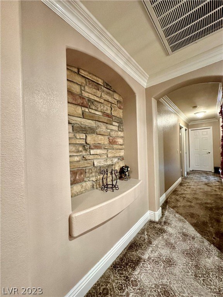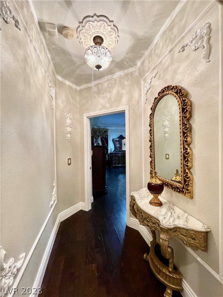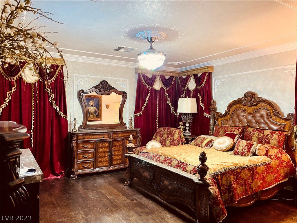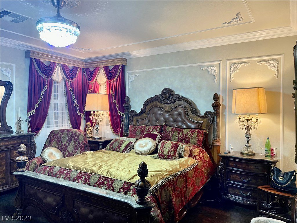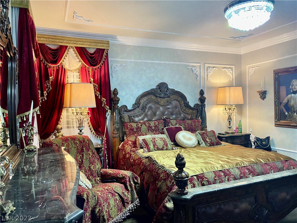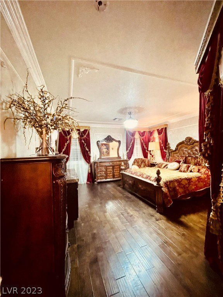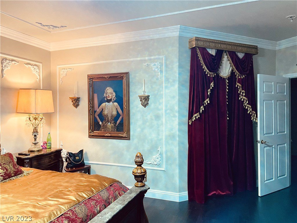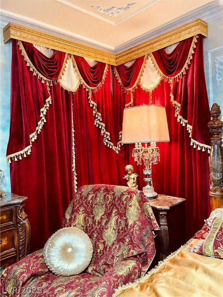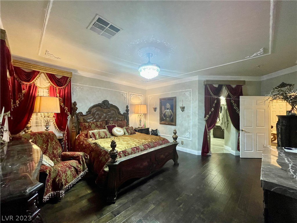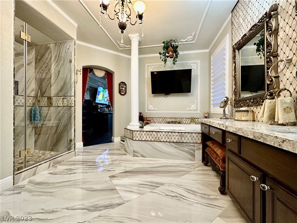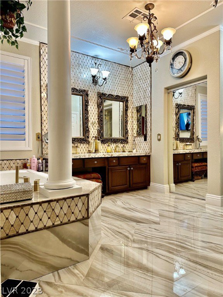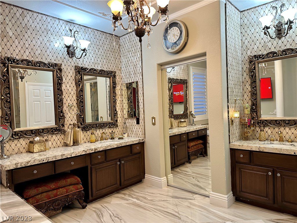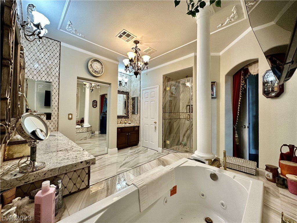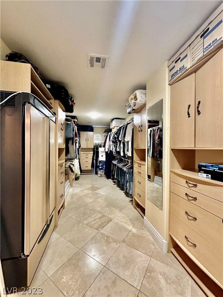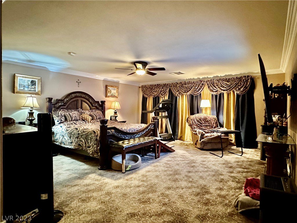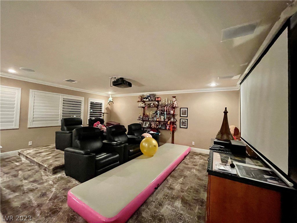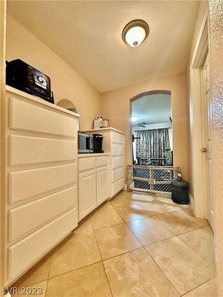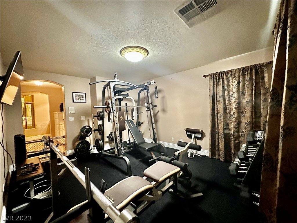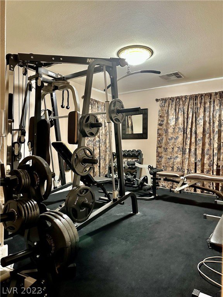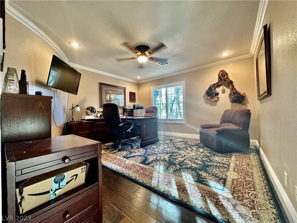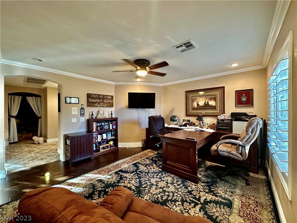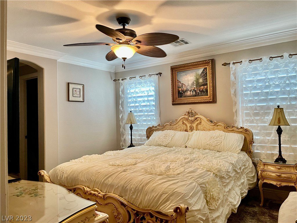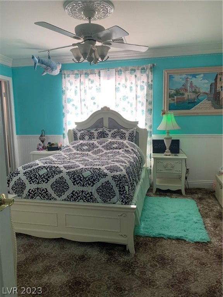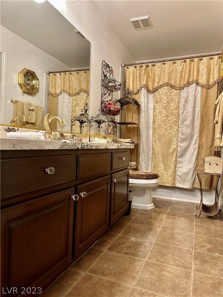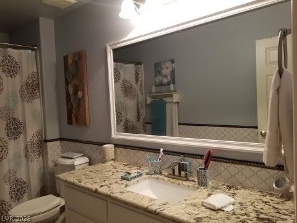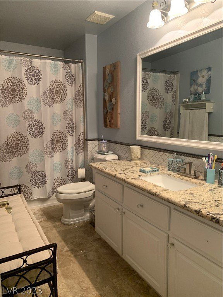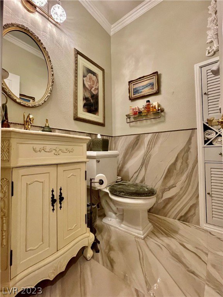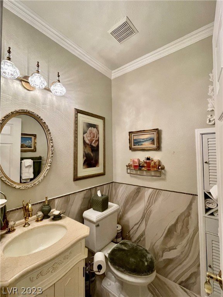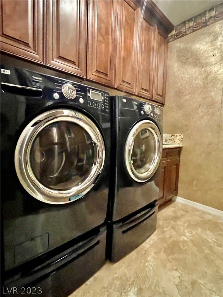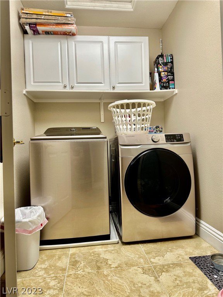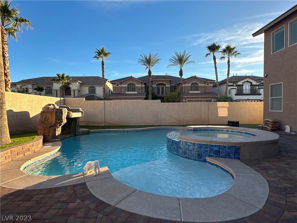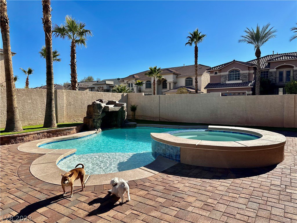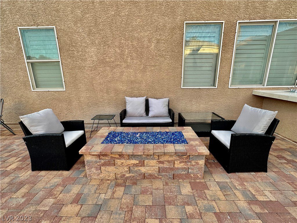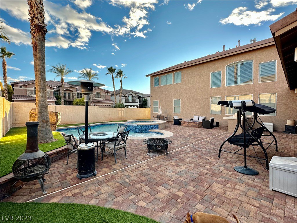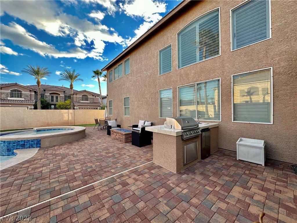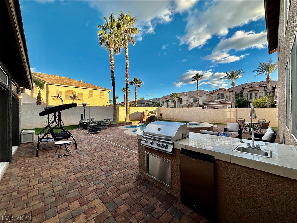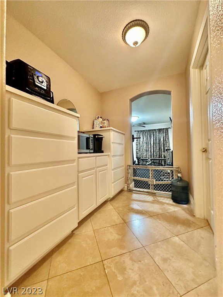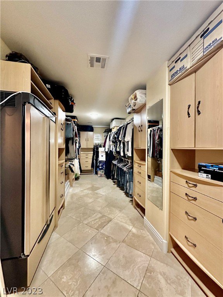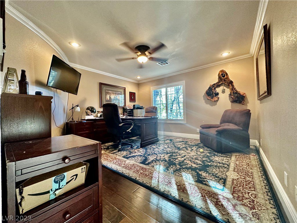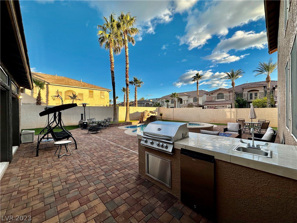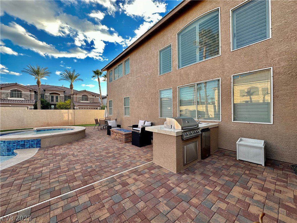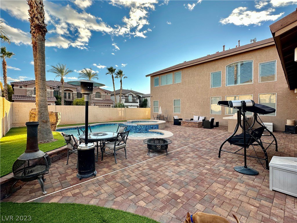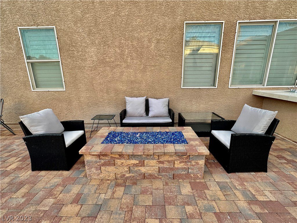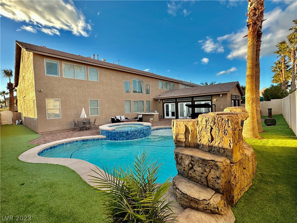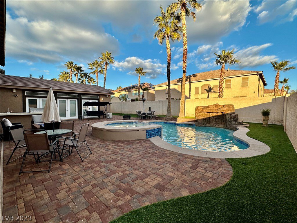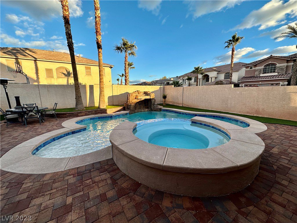10162 Arkell Court, Las Vegas, NV 89183
- $1,350,000
- 9
- BD
- 5
- BA
- 6,710
- SqFt
- Sold Price
- $1,350,000
- List Price
- $1,350,000
- Closing Date
- Mar 10, 2023
- Status
- CLOSED
- MLS#
- 2471632
- Bedrooms
- 9
- Bathrooms
- 5
- Living Area
- 6,710
- Lot Size
- 15,246
Property Description
Welcome to ur dream home! Freshly remodeled! Feels like a castle! Stunning property boasts 5 bedrooms that can easily be converted back to 9, providing ample space for ur growing family. As you step inside, you'll immediately notice the attention to detail & luxury finishes throughout. The home features two spacious primary bedrooms, each perfect for a private escape. For those who work from home, the home features two dedicated offices, ensuring you can work in peace & comfort. No more running up & down the stairs with laundry, as this home features not 1, but 2 laundry rooms, making household chores a breeze. Stay in shape with your very own gym or relax and unwind in the movie room, game room & wet bar, complete with brand new shutters throughout the home. Step outside & enjoy your brand new pool, spa & barbecue area. As the day comes to a close, gather around the brand new fire pit for a night of laughter & memories. Don't miss out on the opportunity to make this ur dream home!
Additional Information
- Community
- Silverado Ranch
- Subdivision
- Bermuda Pyle South
- Zip
- 89183
- Elementary School 3-5
- Bass, John C., Bass, John C.
- Middle School
- Silvestri
- High School
- Liberty
- Bedroom Downstairs Yn
- Yes
- Fireplace
- Family Room, Gas, Glass Doors, Living Room
- Number of Fireplaces
- 2
- House Face
- West
- Living Area
- 6,710
- Lot Features
- 1/4 to 1 Acre Lot, Corner Lot, Cul-De-Sac, Drip Irrigation/Bubblers, Desert Landscaping, Sprinklers In Rear, Landscaped, Synthetic Grass, Sprinklers Timer
- Flooring
- Carpet, Hardwood, Laminate, Marble, Tile
- Lot Size
- 15,246
- Acres
- 0.35
- Property Condition
- Good Condition, Resale
- Interior Features
- Bedroom on Main Level, Ceiling Fan(s), Primary Downstairs, Window Treatments, Programmable Thermostat
- Exterior Features
- Private Yard, Sprinkler/Irrigation
- Heating
- Central, Gas, Multiple Heating Units
- Cooling
- Central Air, Electric, 2 Units
- Construction
- Frame, Stucco
- Fence
- Block, Back Yard
- Year Built
- 2002
- Bldg Desc
- 2 Stories
- Parking
- Finished Garage, Garage Door Opener, Inside Entrance, Shelves
- Garage Spaces
- 4
- Gated Comm
- Yes
- Pool
- Yes
- Pool Features
- Gas Heat, Pool/Spa Combo, Waterfall
- Appliances
- Built-In Electric Oven, Double Oven, Dryer, Dishwasher, ENERGY STAR Qualified Appliances, Gas Cooktop, Disposal, Microwave, Refrigerator, Water Softener Owned, Water Heater, Water Purifier, Wine Refrigerator, Washer
- Utilities
- Cable Available, Underground Utilities
- Sewer
- Public Sewer
- Association Phone
- 702-531-3382
- Primary Bedroom Downstairs
- Yes
- Association Fee
- Yes
- HOA Fee
- $92
- HOA Frequency
- Monthly
- HOA Fee Includes
- Association Management
- Association Name
- Stonegate Encore
- Community Features
- Gated
- Annual Taxes
- $5,877
- Financing Considered
- Conventional
Mortgage Calculator
Courtesy of Diana Day with Win Win Real Estate. Selling Office: Realty ONE Group, Inc.

LVR MLS deems information reliable but not guaranteed.
Copyright 2024 of the Las Vegas REALTORS® MLS. All rights reserved.
The information being provided is for the consumers' personal, non-commercial use and may not be used for any purpose other than to identify prospective properties consumers may be interested in purchasing.
Updated:
