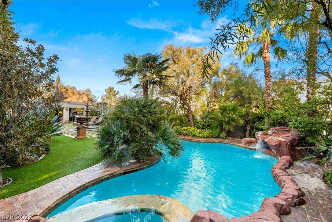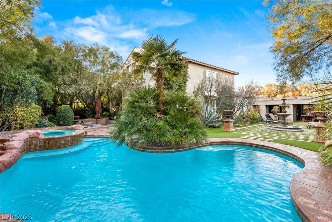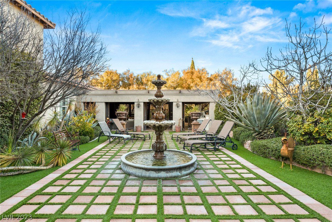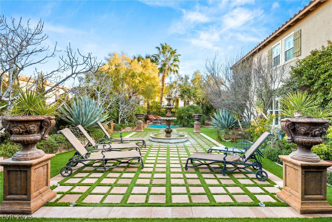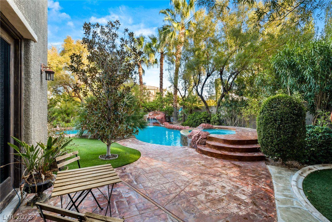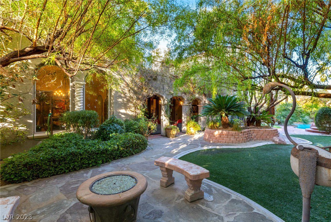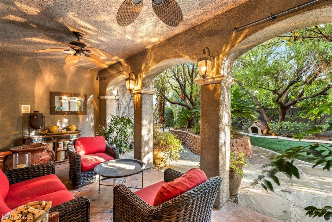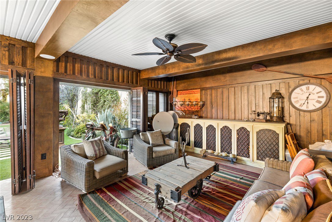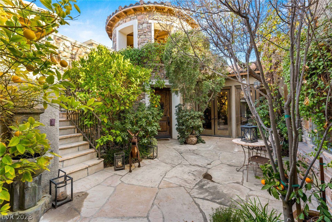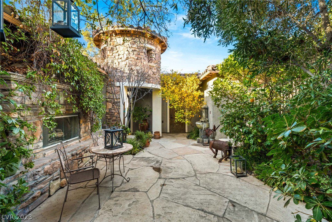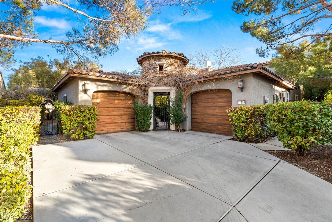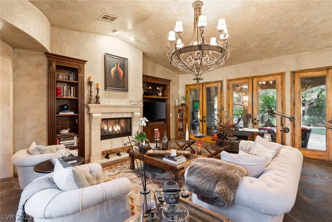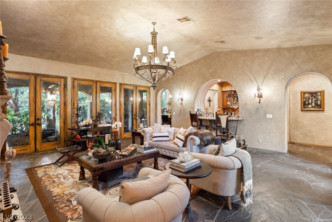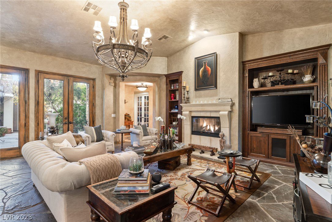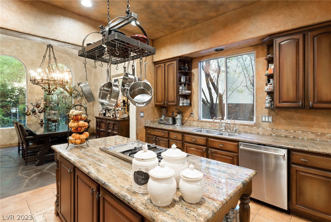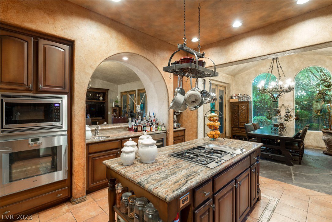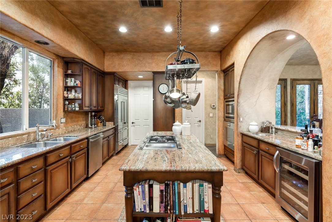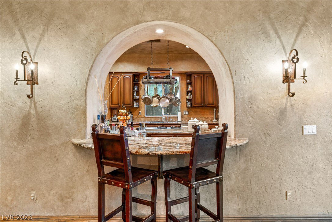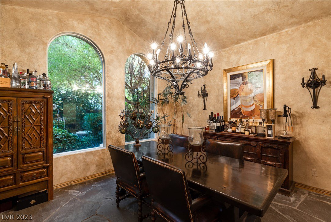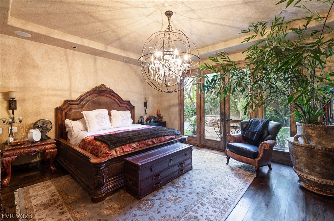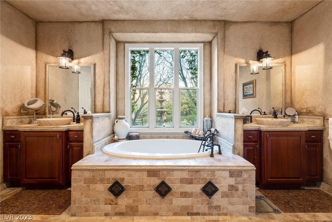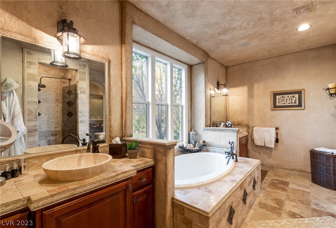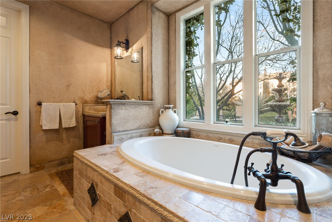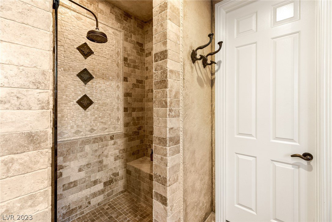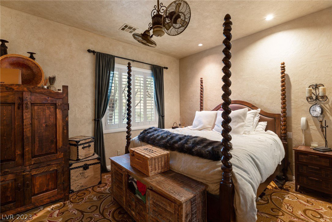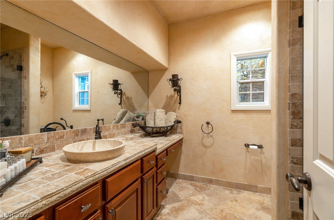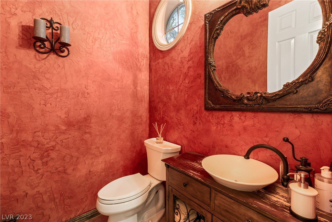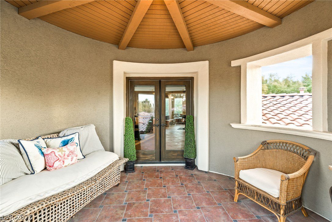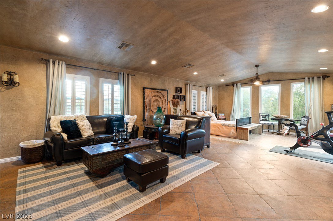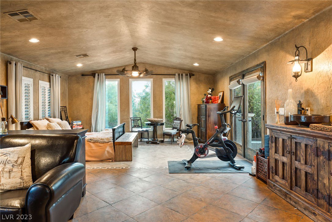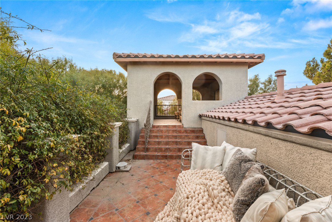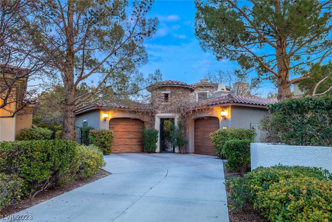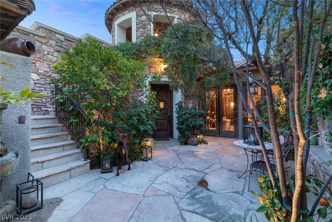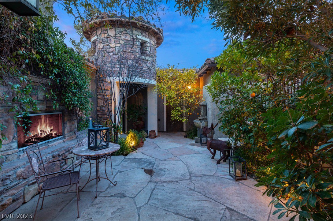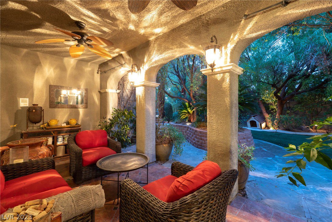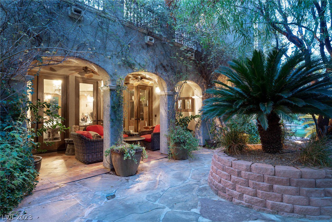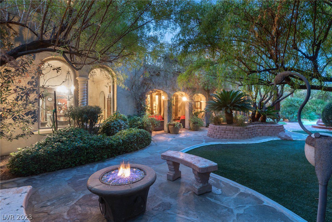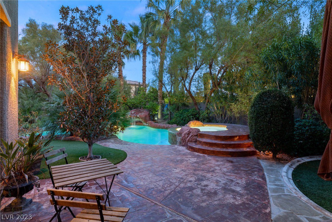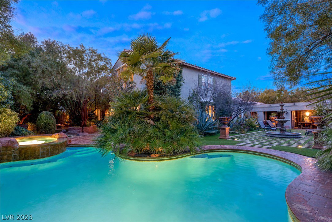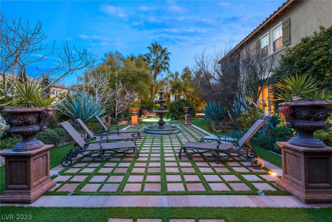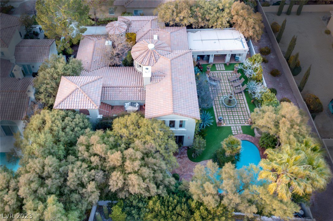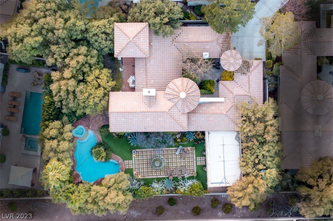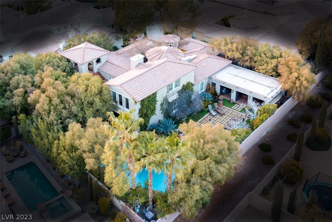11814 Canons Brook Drive, Las Vegas, NV 89141
- $1,500,000
- 3
- BD
- 4
- BA
- 3,220
- SqFt
- Sold Price
- $1,500,000
- List Price
- $1,650,000
- Closing Date
- Apr 05, 2023
- Status
- CLOSED
- MLS#
- 2469988
- Bedrooms
- 3
- Bathrooms
- 4
- Living Area
- 3,220
- Lot Size
- 11,326
Property Description
One-of-a-kind Southern Highlands Golf Club home with a .26 acre private homesite. A charming courtyard with mature landscaping and gas fireplace welcome you to this beautiful home. The great room with flagstone floors, gas fireplace and vaulted ceilings is surrounded by 5 sets of french doors that lead to amazing outdoor space. Stone countertops, Sub Zero® refrigeration and Gaggenau cooking highlight the kitchen. This home lives like a single story with the master bedroom and guest rooms downstairs. A large casita on the second floor is accessed by outdoor stairs and has an oversized suite with a full bath plus a private balcony. The backyard features a lovely pool, fountain, fire feature, plus a pavilion with kitchen and plenty of room for entertaining.
Additional Information
- Community
- Southern Highlands
- Subdivision
- Resort Villas At Southern Highlands Amd
- Zip
- 89141
- Elementary School 3-5
- Stuckey, Evelyn, Stuckey, Evelyn
- Middle School
- Tarkanian
- High School
- Desert Oasis
- Bedroom Downstairs Yn
- Yes
- Fireplace
- Gas, Great Room, Primary Bedroom
- Number of Fireplaces
- 2
- House Face
- North
- Living Area
- 3,220
- Lot Features
- 1/4 to 1 Acre Lot, Drip Irrigation/Bubblers, Landscaped, Rocks
- Flooring
- Carpet, Ceramic Tile
- Lot Size
- 11,326
- Acres
- 0.26
- Property Condition
- Excellent, Resale
- Interior Features
- Bedroom on Main Level, Primary Downstairs, Window Treatments
- Exterior Features
- Courtyard, Patio, Private Yard, Sprinkler/Irrigation
- Heating
- Central, Gas, Multiple Heating Units
- Cooling
- Central Air, Electric, 2 Units
- Construction
- Frame, Stucco
- Fence
- Block, Back Yard
- Year Built
- 2004
- Bldg Desc
- 1 Story, 2 Stories
- Parking
- Attached, Garage, Garage Door Opener, Inside Entrance, Private
- Garage Spaces
- 2
- Gated Comm
- Yes
- Pool
- Yes
- Pool Features
- In Ground, Private, Pool/Spa Combo
- Appliances
- Built-In Electric Oven, Dishwasher, Gas Cooktop, Disposal, Microwave, Refrigerator
- Utilities
- Underground Utilities
- Sewer
- Public Sewer
- Association Phone
- 702-736-9450
- Primary Bedroom Downstairs
- Yes
- Association Fee
- Yes
- HOA Fee
- $72
- HOA Fee 2
- $531
- HOA Frequency
- Monthly
- HOA Fee Includes
- Association Management, Security
- Association Name
- Villas at Resort
- Gate Guarded
- Yes
- Community Features
- Country Club, Gated, Jogging Path, Park, Guard, Security
- Annual Taxes
- $5,758
- Financing Considered
- Cash
Mortgage Calculator
Courtesy of Ivan G. Sher with IS Luxury. Selling Office: eXp Realty.

LVR MLS deems information reliable but not guaranteed.
Copyright 2024 of the Las Vegas REALTORS® MLS. All rights reserved.
The information being provided is for the consumers' personal, non-commercial use and may not be used for any purpose other than to identify prospective properties consumers may be interested in purchasing.
Updated:
