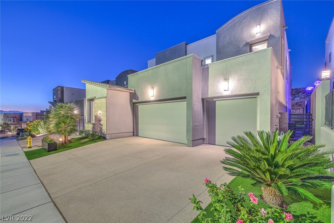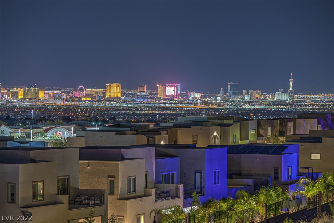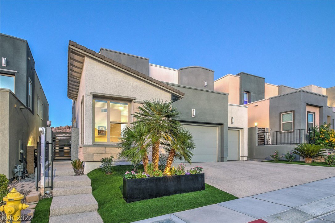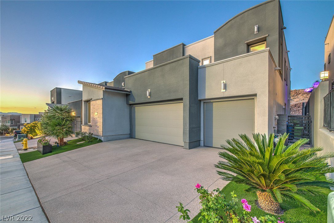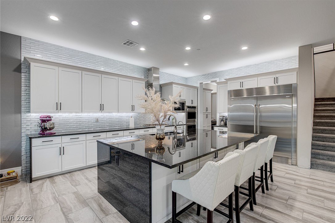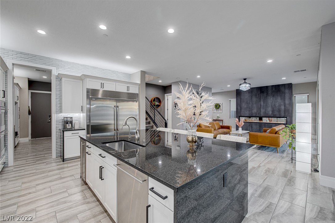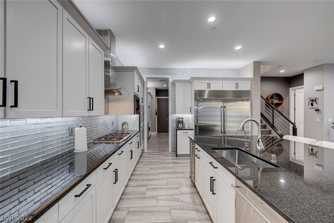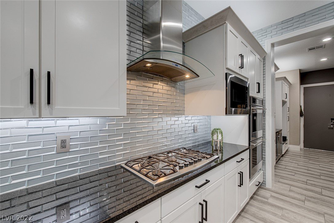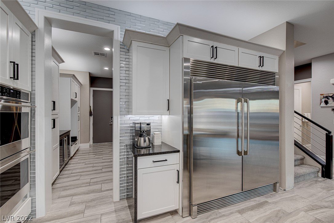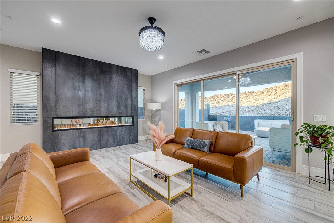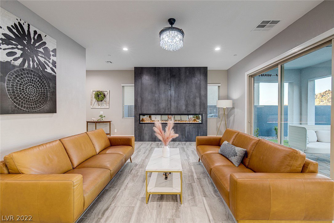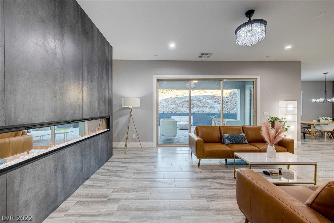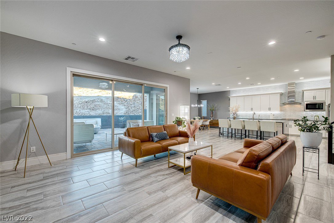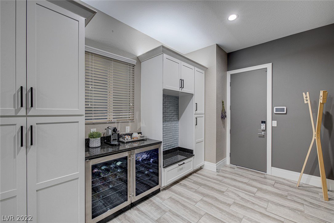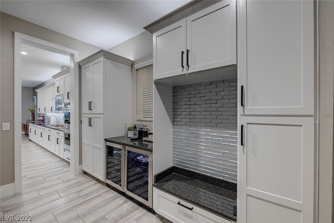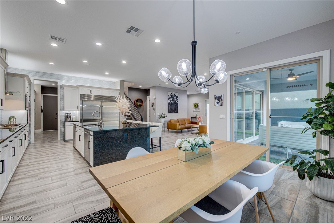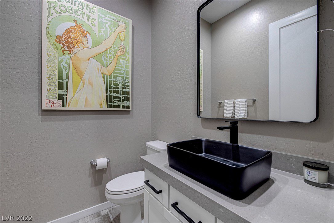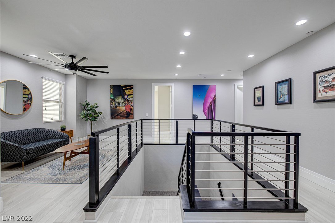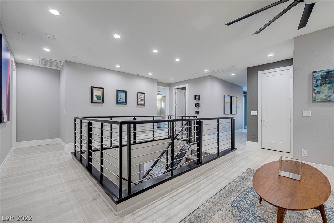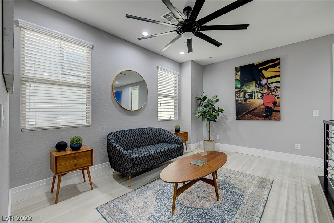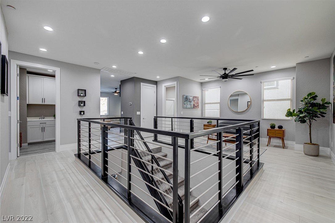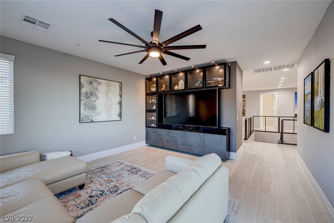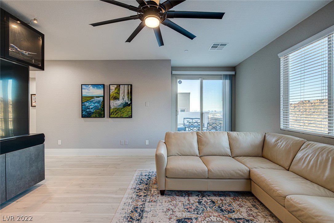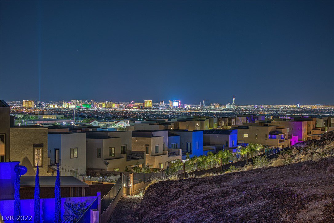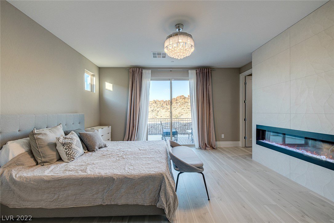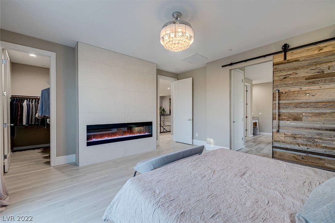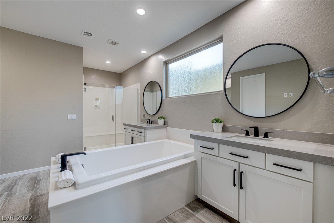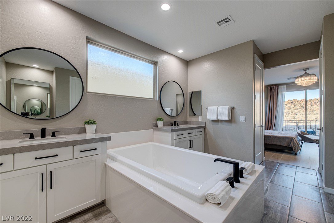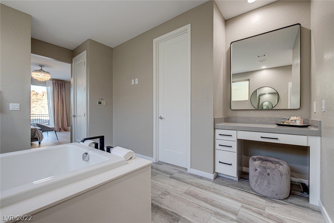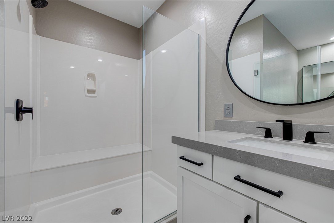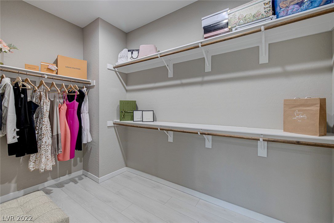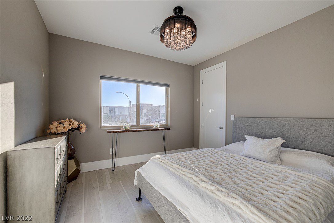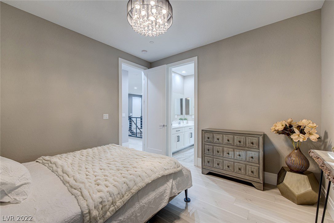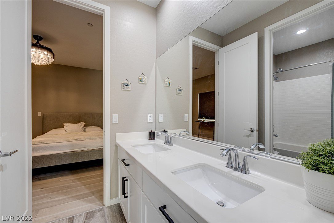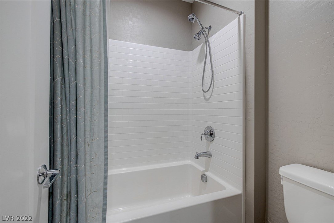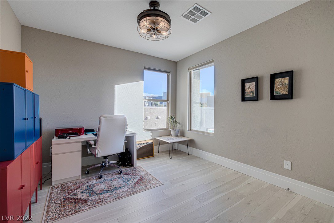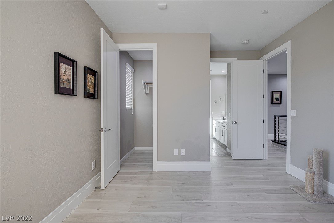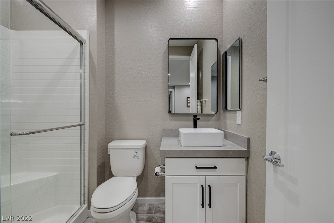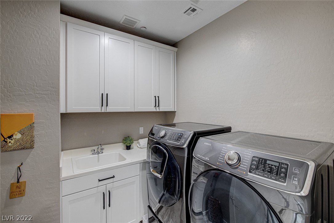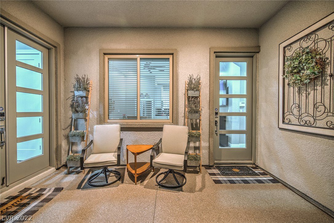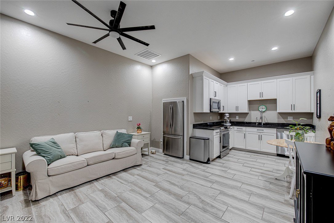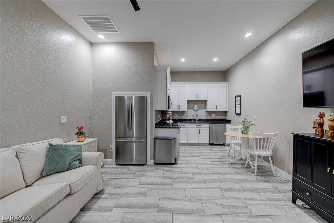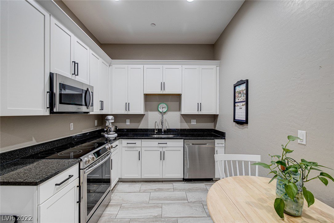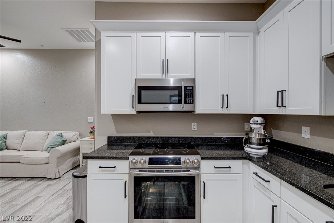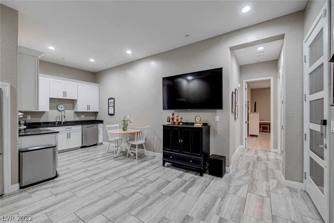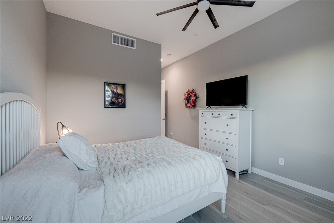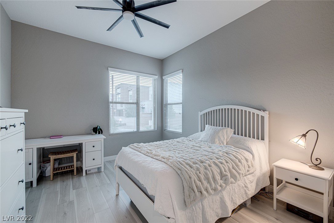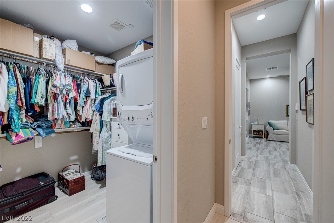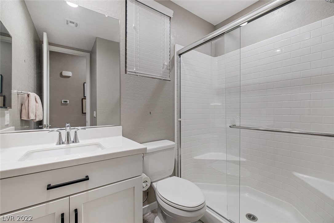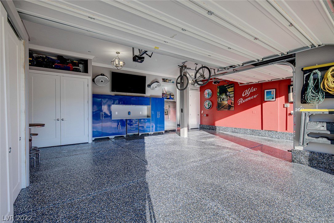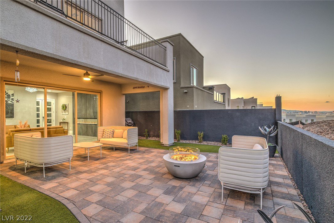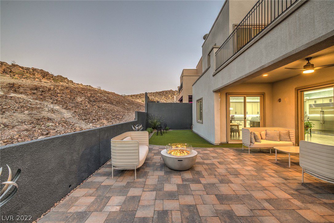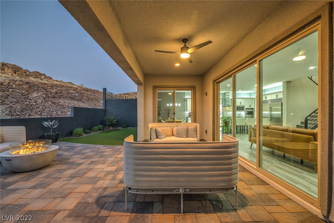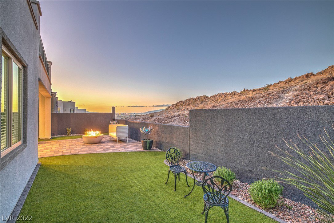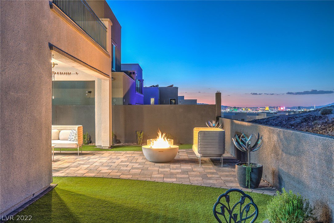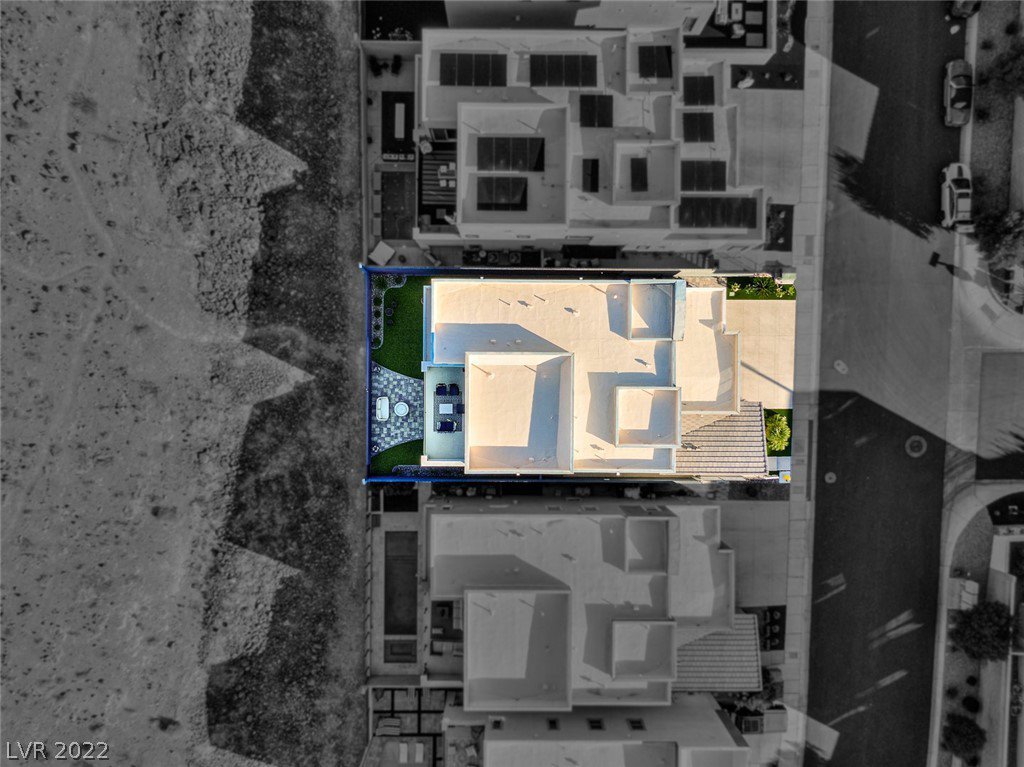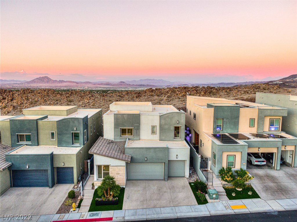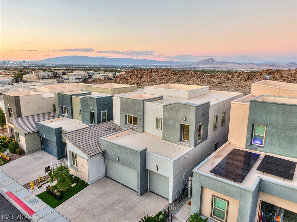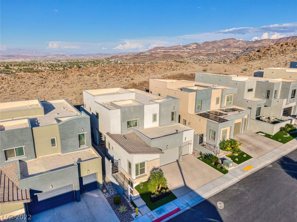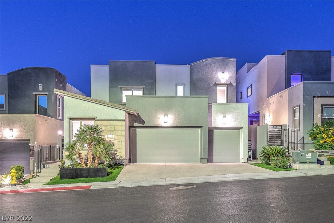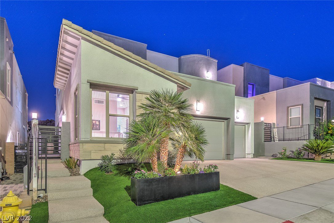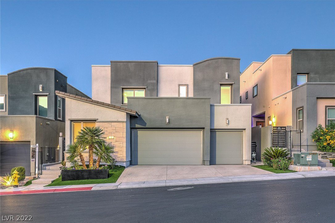766 Horizon Canyon Drive, Henderson, NV 89052
- $1,200,000
- 4
- BD
- 5
- BA
- 3,680
- SqFt
- Sold Price
- $1,200,000
- List Price
- $1,275,000
- Closing Date
- Feb 15, 2023
- Status
- CLOSED
- MLS#
- 2439097
- Bedrooms
- 4
- Bathrooms
- 5
- Living Area
- 3,680
- Lot Size
- 5,227
Property Description
ABSOLUTE STUNNER, modern, & light-filled home nestles in one of the most sought-after communities in MacDonald Ranch. Boasting city, mountain, & spectacular strip views, this exquisite home is also served by the state's highest-rated schools. The kitchen is truly the heart of the home with a massive island, ice maker, a full wall backsplash, & stainless Monogram appliances. Experience true indoor/outdoor living with the expansive great room featuring 100” fireplace & stacking doors that lead to your private oasis. Perhaps the home's most valuable feature is the NEXT-GEN apartment with a full kitchen and its own washer and dryer. The apartment is completely separate yet remains attached, great for a multigenerational household. The 3-car garage has epoxy flooring, a tankless water heater & expansive storage. Imagine yourself in this extraordinary home, as well as treating your guests to the incredible views.
Additional Information
- Community
- Macdonald Ranch
- Subdivision
- The Canyons Parcel B Phase 1
- Zip
- 89052
- Elementary School 3-5
- Vanderburg John C, Vanderburg John C
- Middle School
- Miller Bob
- High School
- Coronado High
- Bedroom Downstairs Yn
- Yes
- Fireplace
- Electric, Great Room, Primary Bedroom
- Number of Fireplaces
- 2
- House Face
- South
- View
- City View, Mountain View, Strip View
- Living Area
- 3,680
- Lot Features
- Drip Irrigation/Bubblers, Desert Landscaping, Landscaped, Synthetic Grass, < 1/4 Acre
- Flooring
- Carpet, Ceramic Tile, Linoleum, Vinyl
- Lot Size
- 5,227
- Property Description
- Detached Guest House
- Acres
- 0.12
- Property Condition
- Excellent, Resale
- Interior Features
- Bedroom on Main Level, Primary Downstairs, Additional Living Quarters
- Exterior Features
- Balcony, Barbecue, Patio, Private Yard, Sprinkler/Irrigation
- Heating
- Central, Gas, High Efficiency, Multiple Heating Units
- Cooling
- Central Air, Electric, ENERGY STAR Qualified Equipment, 2 Units
- Fence
- Brick, Full
- Year Built
- 2017
- Bldg Desc
- 2 Stories
- Parking
- Air Conditioned Garage, Epoxy Flooring, Finished Garage, Storage
- Garage Spaces
- 3
- Gated Comm
- Yes
- Appliances
- Built-In Gas Oven, Double Oven, Dryer, Dishwasher, Electric Cooktop, Disposal, Gas Range, Microwave, Refrigerator, Water Softener Owned, Washer
- Utilities
- Cable Available, High Speed Internet Available
- Sewer
- Public Sewer
- Association Phone
- 702-222-2391
- Primary Bedroom Downstairs
- Yes
- Association Fee
- Yes
- HOA Fee
- $81
- HOA Frequency
- Monthly
- HOA Fee Includes
- None
- Association Name
- The Canyons
- Community Features
- Gated, Park
- Annual Taxes
- $6,827
- Financing Considered
- Conventional
Mortgage Calculator
Courtesy of Anita L Arancibia with Luxury Homes of Las Vegas. Selling Office: Simply Vegas.

LVR MLS deems information reliable but not guaranteed.
Copyright 2024 of the Las Vegas REALTORS® MLS. All rights reserved.
The information being provided is for the consumers' personal, non-commercial use and may not be used for any purpose other than to identify prospective properties consumers may be interested in purchasing.
Updated:
