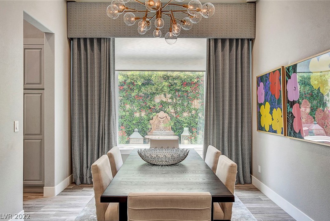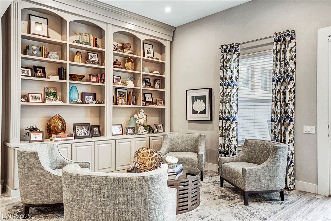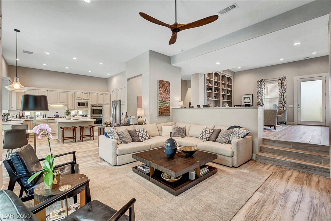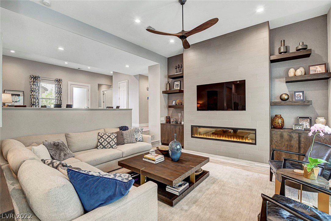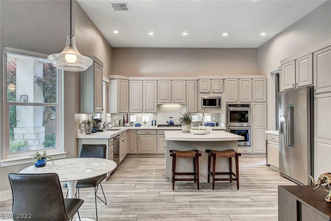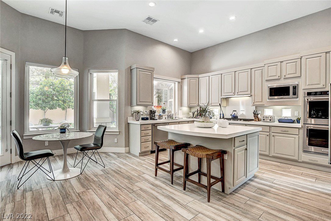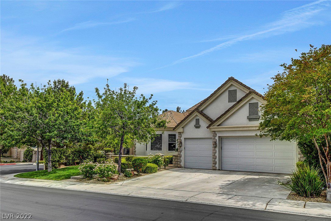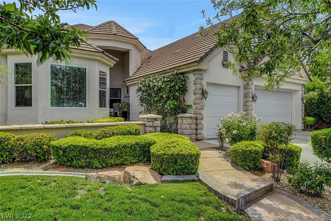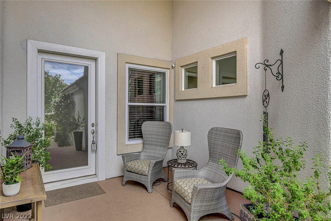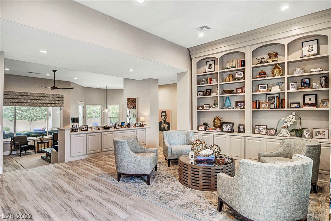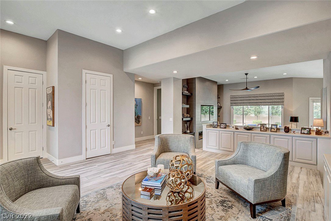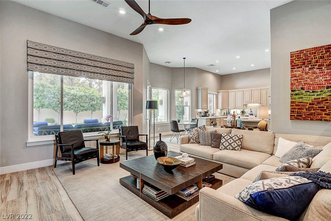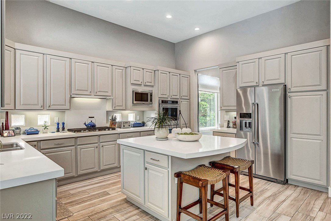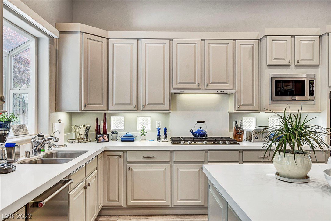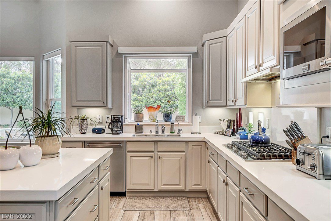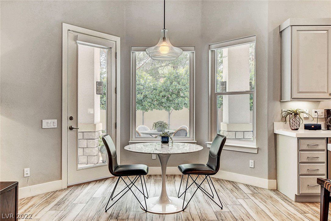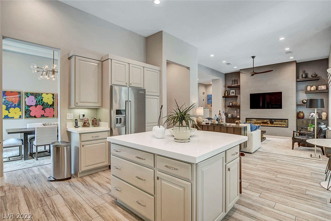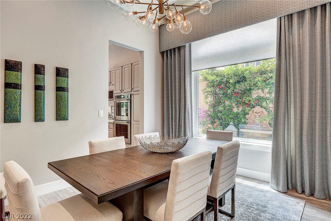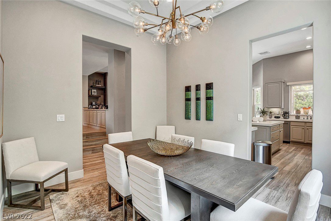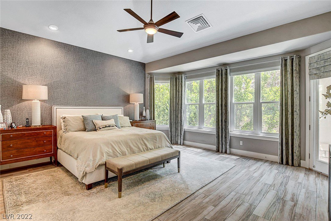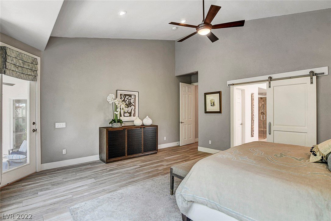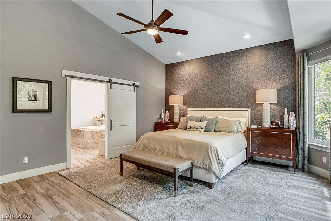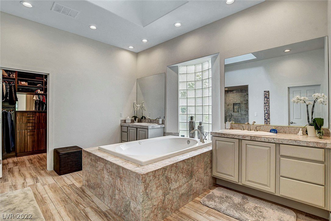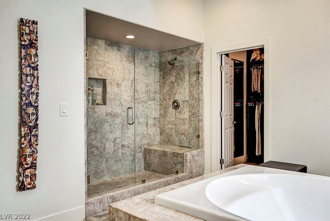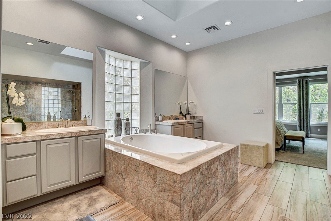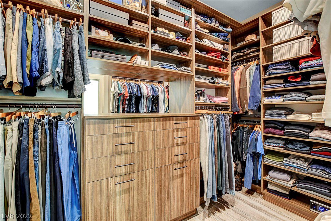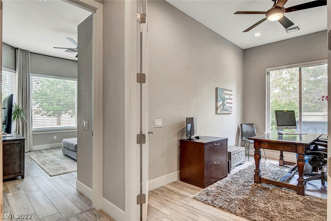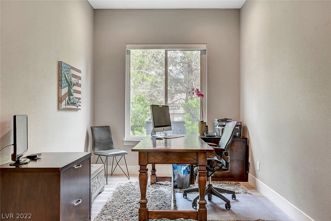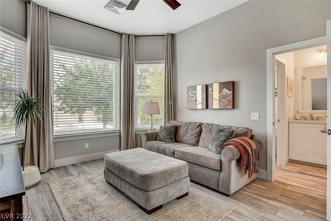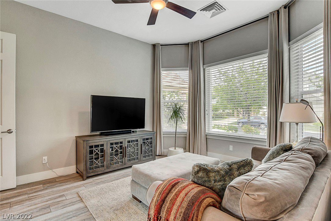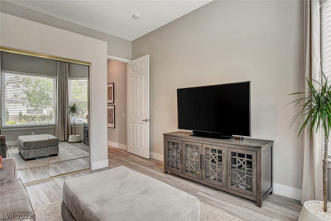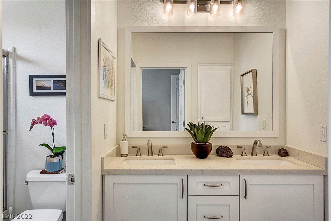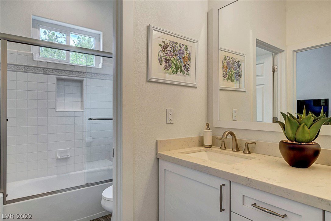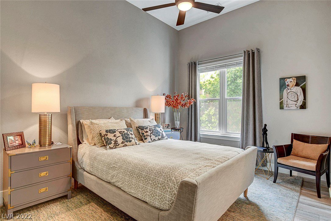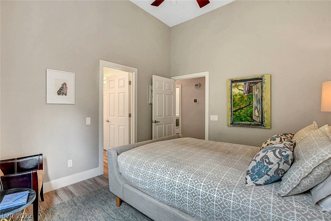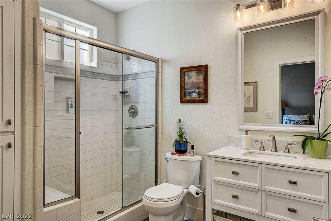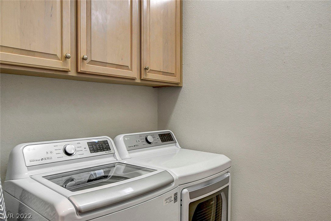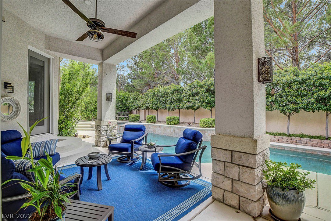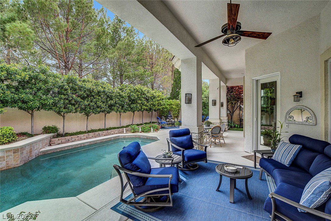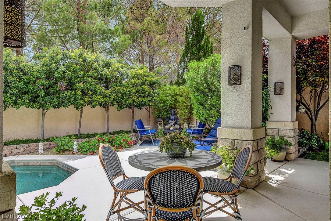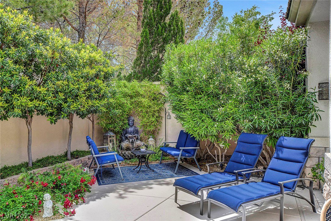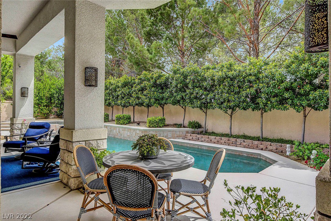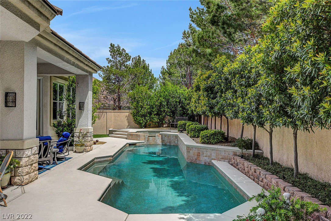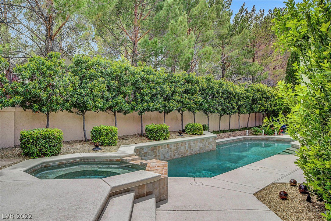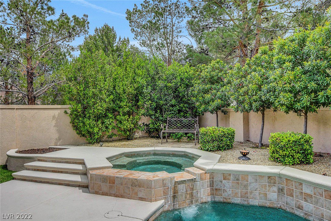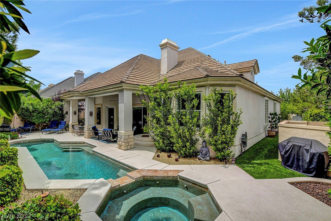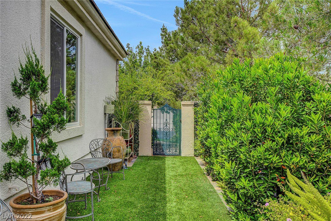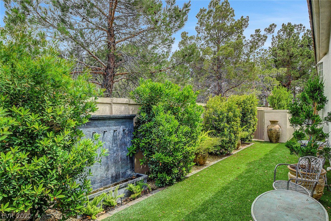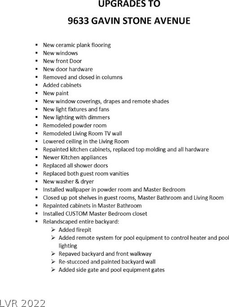9633 Gavin Stone Avenue, Las Vegas, NV 89145
- $1,055,000
- 3
- BD
- 4
- BA
- 2,773
- SqFt
- Sold Price
- $1,055,000
- List Price
- $1,199,000
- Closing Date
- Oct 26, 2022
- Status
- CLOSED
- MLS#
- 2430828
- Bedrooms
- 3
- Bathrooms
- 4
- Living Area
- 2,773
- Lot Size
- 9,148
Property Description
1-STORY, 3-BR+DEN CORNER LOT IN GUARD-GATED QUEENSRIDGE! This home is STUNNING! From the gorgeous curb appeal w lush landscape to the totally rehabbed interior out to the sparkling pool & landscape top to bottom, this home is an oasis in the desert! Enter into Formal LR w built in bookcases then step down into large FR w remodeled glass stone fireplace wall. Adjacent is the light/bright Kitchen w all NEW SS appliances, lots of cabinets w NEW hardware, center island breakfast bar, garden window and eat-in nook. Formal DR off Kitchen boasts spectacular picture window overlooking fountain & trellised greenery ... stunning! Huge Master BR w dual vanity Bath & separate tub/oversized shower w custom walk-in closet. Two additional en-suite BRs and a great Den/Office add to this beauty. NEW NEW NEW paint, ceramic plank flooring, windows, guest vanities, remote shades, light fixtures, fans T/O. Backyard is an oasis w lush greenery, fountains, firepit, grass & sparkling pool w 2 covered patios.
Additional Information
- Community
- Queensridge
- Subdivision
- Peccole West -A-Phase 2
- Zip
- 89145
- Elementary School 3-5
- Bonner John W., Bonner John W
- Middle School
- Rogich Sig
- High School
- Palo Verde
- Bedroom Downstairs Yn
- Yes
- Fireplace
- Family Room, Gas
- Number of Fireplaces
- 1
- House Face
- North
- Living Area
- 2,773
- Lot Features
- Back Yard, Corner Lot, Drip Irrigation/Bubblers, Front Yard, Sprinklers In Rear, Sprinklers In Front, Landscaped, < 1/4 Acre
- Flooring
- Ceramic Tile
- Lot Size
- 9,148
- Acres
- 0.21
- Property Condition
- Excellent, Resale
- Interior Features
- Bedroom on Main Level, Ceiling Fan(s), Primary Downstairs, Window Treatments, Central Vacuum
- Exterior Features
- Courtyard, Patio, Private Yard, Sprinkler/Irrigation, Water Feature
- Heating
- Central, Gas
- Cooling
- Central Air, Electric
- Fence
- Block, Back Yard, Stucco Wall
- Year Built
- 1998
- Bldg Desc
- 1 Story
- Parking
- Attached, Finished Garage, Garage, Garage Door Opener, Inside Entrance
- Garage Spaces
- 3
- Gated Comm
- Yes
- Pool
- Yes
- Pool Features
- Heated, In Ground, Private, Pool/Spa Combo, Community
- Appliances
- Built-In Electric Oven, Dryer, Dishwasher, Gas Cooktop, Disposal, Microwave, Refrigerator, Water Softener Owned, Water Heater, Washer
- Utilities
- Underground Utilities
- Sewer
- Public Sewer
- Association Phone
- 702-932-5280
- Primary Bedroom Downstairs
- Yes
- Association Fee
- Yes
- HOA Fee
- $301
- HOA Frequency
- Monthly
- HOA Fee Includes
- Association Management, Recreation Facilities, Security
- Association Name
- Queensridge
- Gate Guarded
- Yes
- Community Features
- Clubhouse, Fitness Center, Gated, Pool, Guard, Security, Tennis Court(s)
- Annual Taxes
- $5,380
- Financing Considered
- Conventional
Mortgage Calculator
Courtesy of Avichai Dan Goor with Douglas Elliman of Nevada LLC. Selling Office: Douglas Elliman of Nevada LLC.

LVR MLS deems information reliable but not guaranteed.
Copyright 2024 of the Las Vegas REALTORS® MLS. All rights reserved.
The information being provided is for the consumers' personal, non-commercial use and may not be used for any purpose other than to identify prospective properties consumers may be interested in purchasing.
Updated:

