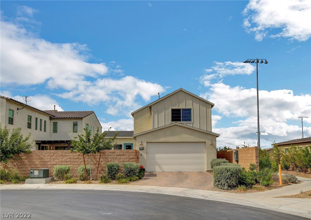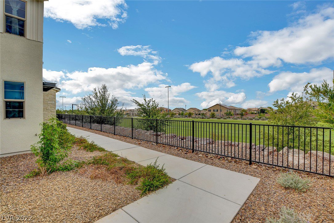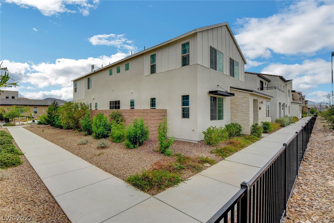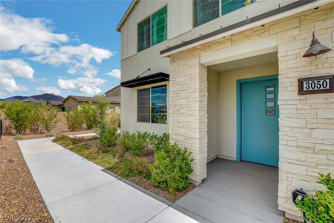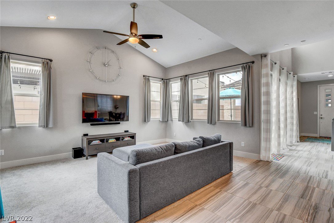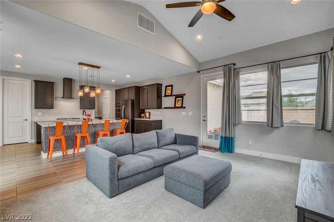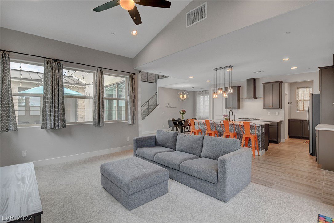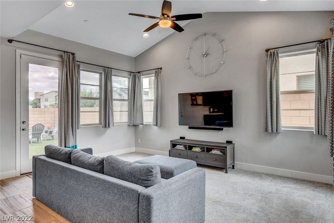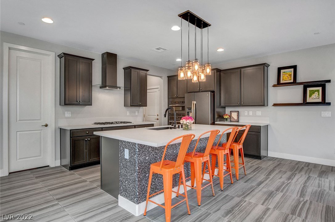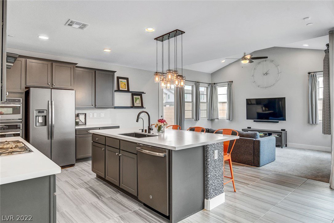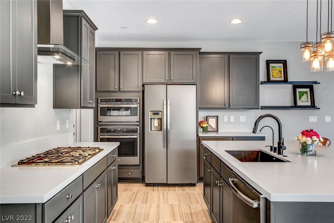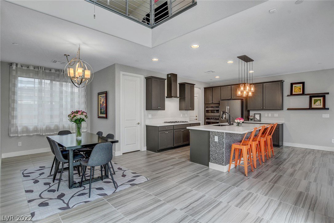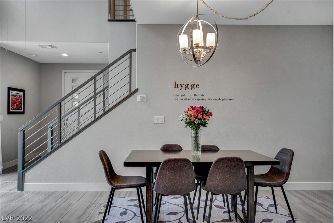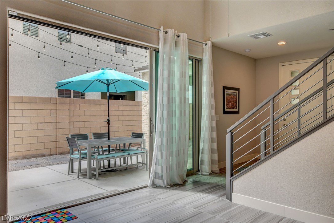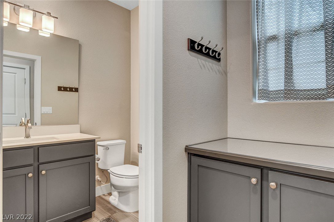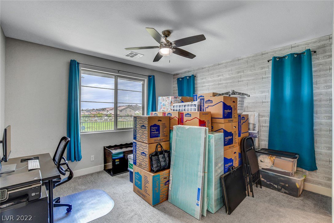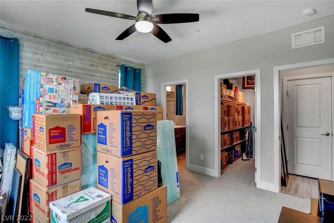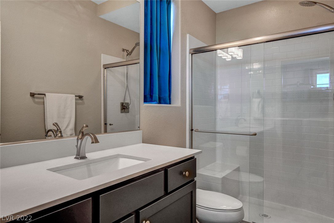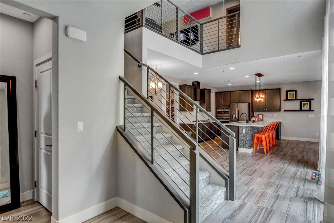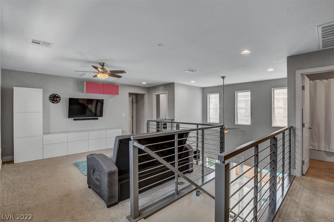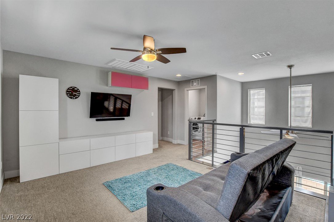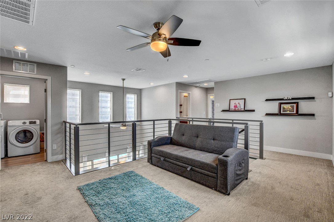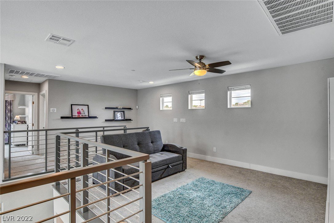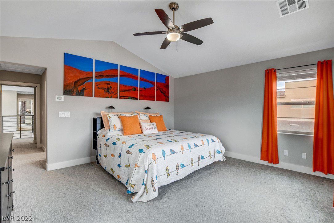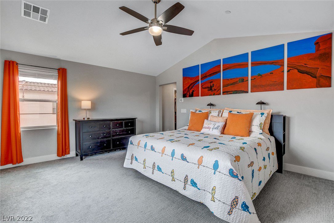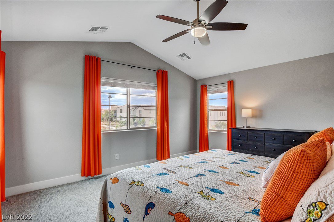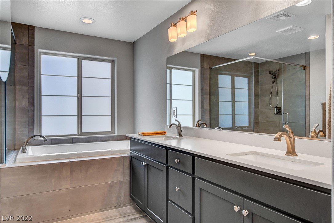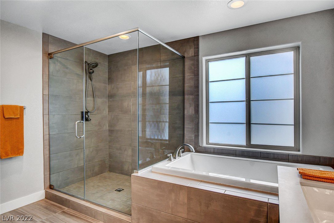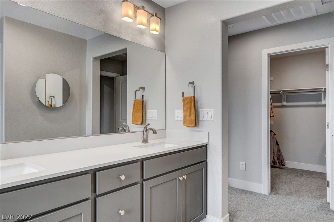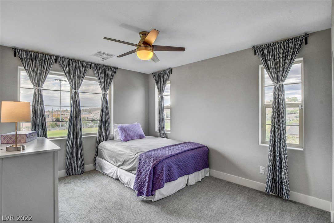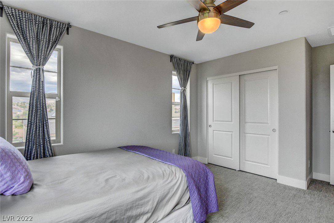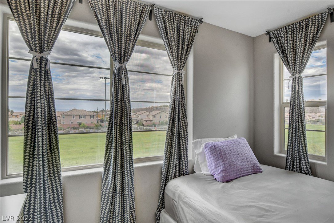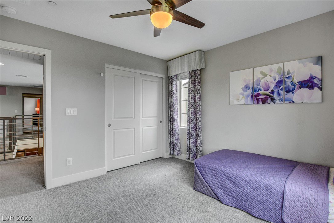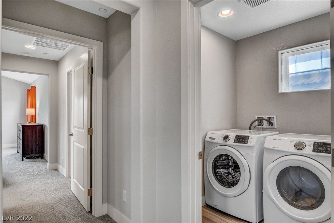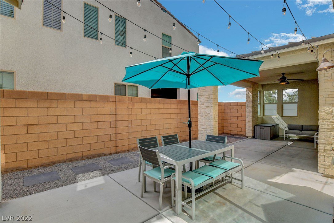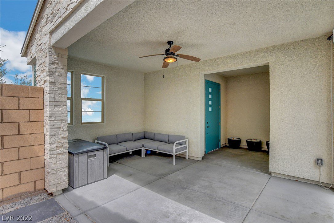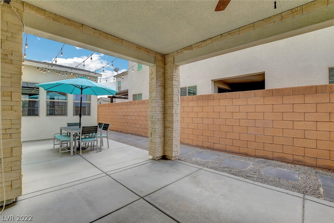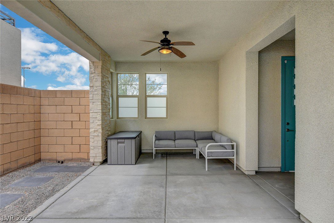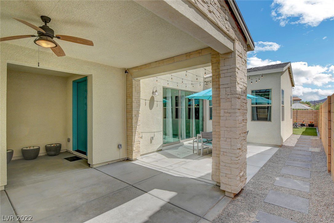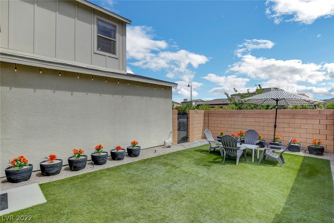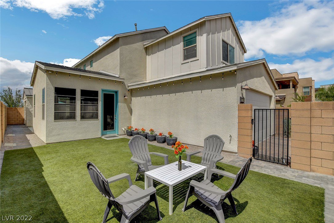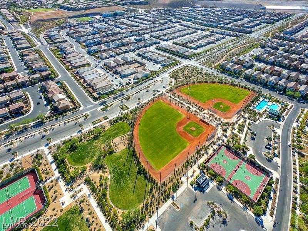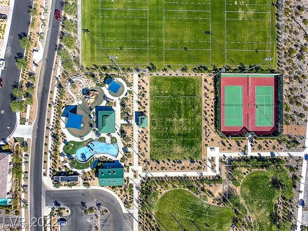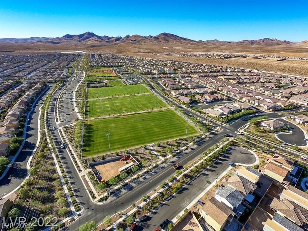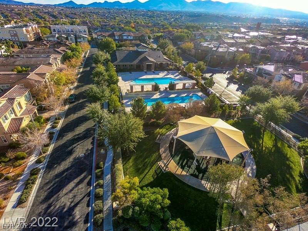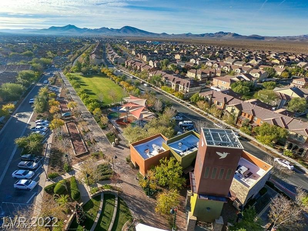3050 Casarano Court, Henderson, NV 89044
- $665,000
- 4
- BD
- 4
- BA
- 2,495
- SqFt
- Sold Price
- $665,000
- List Price
- $675,000
- Closing Date
- Sep 30, 2022
- Status
- CLOSED
- MLS#
- 2410251
- Bedrooms
- 4
- Bathrooms
- 4
- Living Area
- 2,495
- Lot Size
- 4,792
Property Description
ABSOLUTE STUNNER***4 beds, 3.5 baths, 2 car garage, spacious floor plan, chef's kitchen w/ Advantium Slate Appliances (microwave doubles as a convection oven) quartz counters, center island w/ undermount farmhouse sink, pantry, upgraded fixtures, custom cabinets w/ soft close drawers, living room w/ vaulted ceilings, 2 toned paint, upgraded tile/carpet, separate dining room, stackable sliding door from dining room to outdoor patio, 2 master suites, each with walk in closets & connected bathrooms, (one downstairs & one upstairs) modern custom stair railing, loft/office/den w/ wall cabinets, upstairs master bathroom w/ shower enclosure, separate garden tub, dual sinks, laundry room w/ sink, ceiling fans, blinds/drapes, smart home devices: Nest thermostat, Ring doorbell, Adobe alarm system, generous sized bedrooms, epoxy garage floor, reverse osmosis & soft water filtration system, 2 outdoor living spaces, covered patio/nook, synthetic grass play area, corner lot overlooking the park!
Additional Information
- Community
- Inspirada
- Subdivision
- Inspirada Pod 2-2 Phase 2 2nd Amd
- Zip
- 89044
- Elementary School 3-5
- Elizondo Raul, Elizondo Raul
- Middle School
- Webb, Del E.
- High School
- Liberty
- Bedroom Downstairs Yn
- Yes
- House Face
- North
- View
- City View, Mountain View
- Living Area
- 2,495
- Lot Features
- Back Yard, Corner Lot, Cul-De-Sac, Desert Landscaping, Landscaped, Synthetic Grass, < 1/4 Acre
- Flooring
- Carpet, Tile
- Lot Size
- 4,792
- Acres
- 0.11
- Property Condition
- Excellent, Resale
- Interior Features
- Bedroom on Main Level, Ceiling Fan(s), Primary Downstairs, Window Treatments
- Exterior Features
- Courtyard, Patio, Private Yard
- Heating
- Central, Gas
- Cooling
- Central Air, Electric
- Construction
- Frame, Stucco
- Fence
- Block, Back Yard
- Year Built
- 2017
- Bldg Desc
- 2 Stories
- Parking
- Attached, Epoxy Flooring, Garage, Inside Entrance
- Garage Spaces
- 2
- Pool Features
- Community
- Appliances
- Built-In Gas Oven, Double Oven, Dishwasher, ENERGY STAR Qualified Appliances, Gas Cooktop, Disposal, Gas Water Heater, Microwave, Refrigerator, Water Softener Owned, Water Purifier
- Utilities
- Cable Available
- Sewer
- Public Sewer
- Association Phone
- 702-260-7939
- Primary Bedroom Downstairs
- Yes
- Master Plan Fee
- $85
- Association Fee
- Yes
- HOA Fee Includes
- Association Management, Maintenance Grounds
- Association Name
- Inspirada
- Community Features
- Basketball Court, Dog Park, Barbecue, Playground, Park, Pool, Spa/Hot Tub, Tennis Court(s)
- Annual Taxes
- $4,463
- Financing Considered
- Cash
Mortgage Calculator
Courtesy of Eloff E Perez with Black & Cherry Real Estate. Selling Office: Red Rock Realty.

LVR MLS deems information reliable but not guaranteed.
Copyright 2024 of the Las Vegas REALTORS® MLS. All rights reserved.
The information being provided is for the consumers' personal, non-commercial use and may not be used for any purpose other than to identify prospective properties consumers may be interested in purchasing.
Updated:
