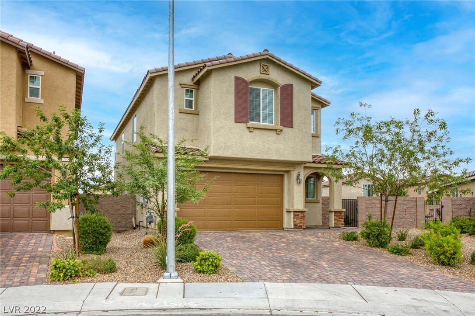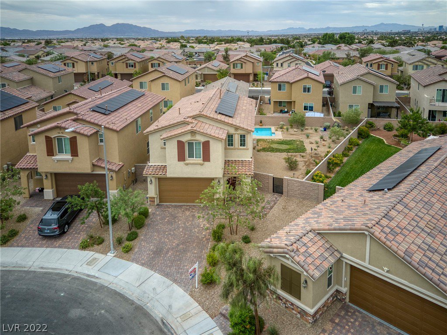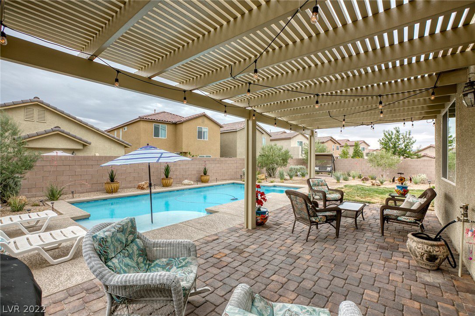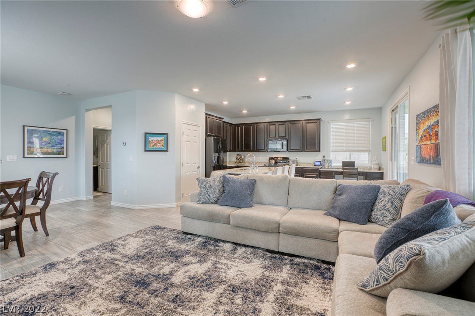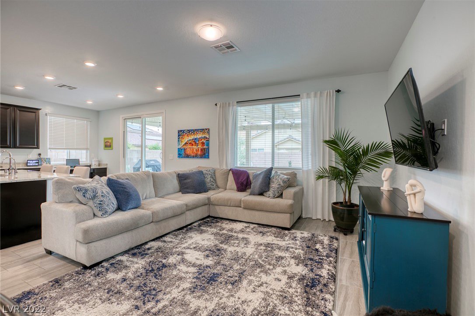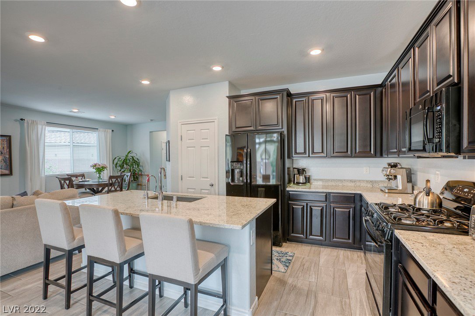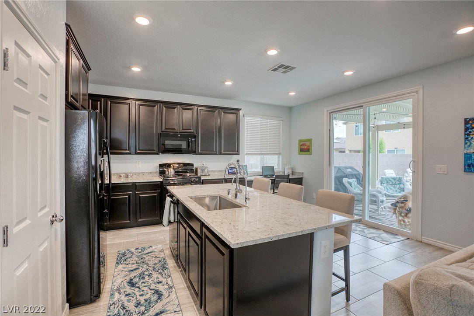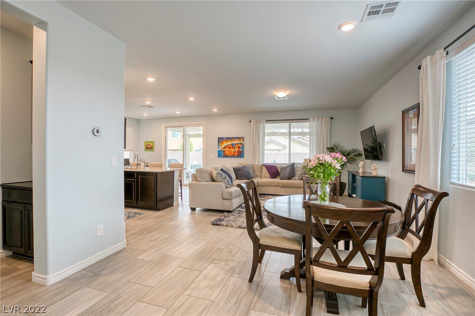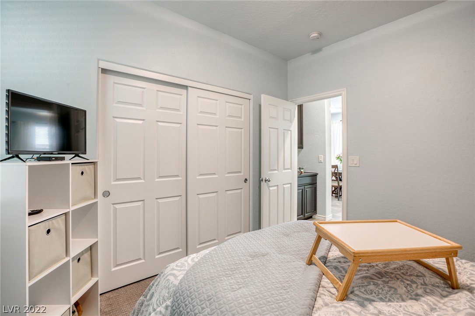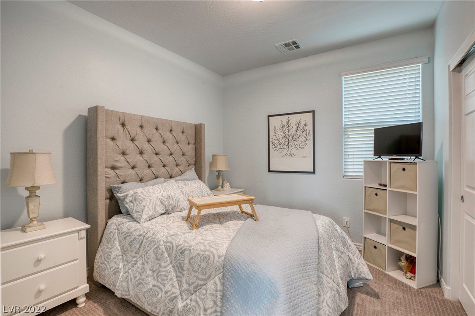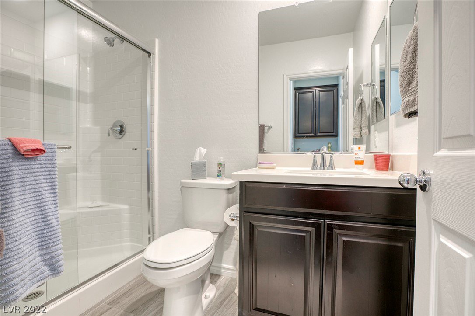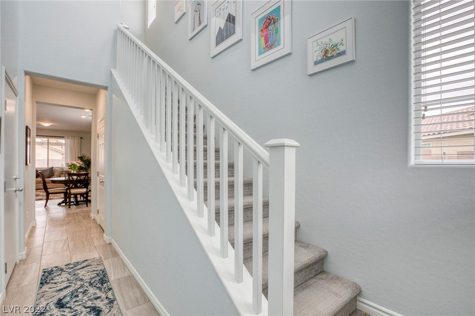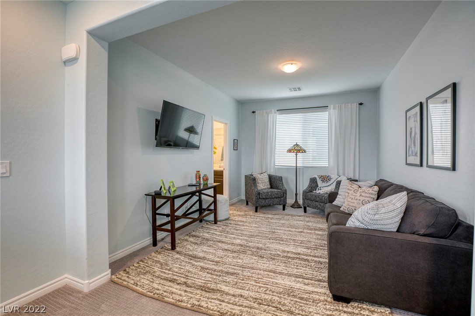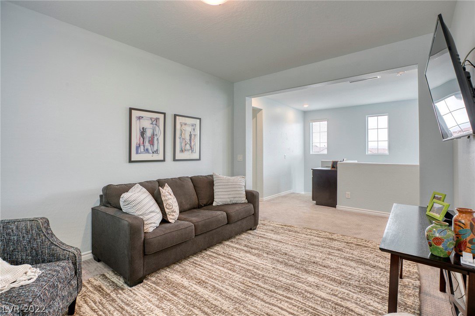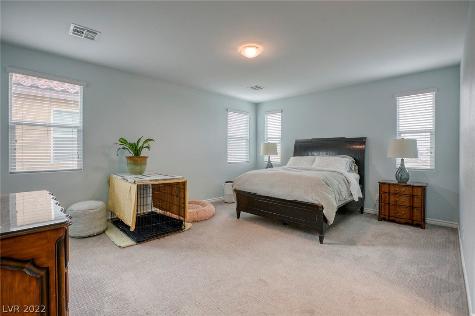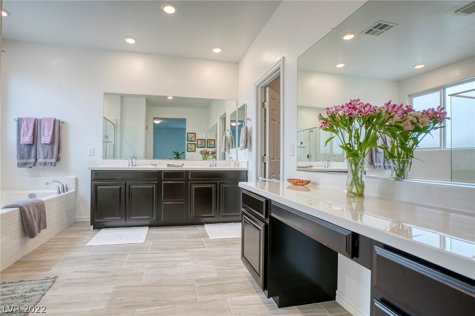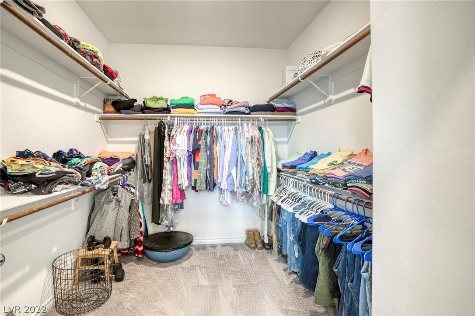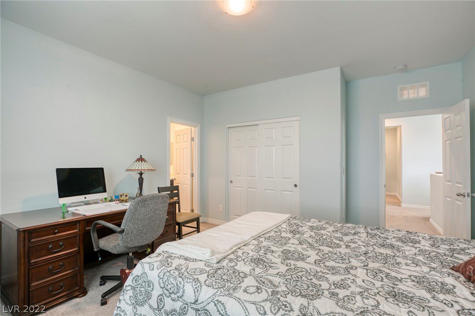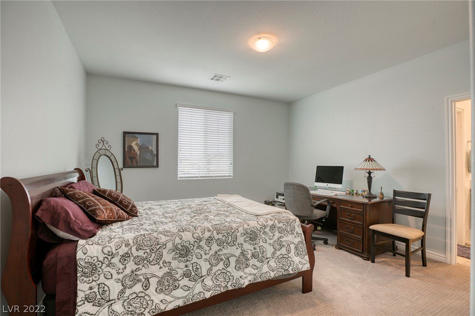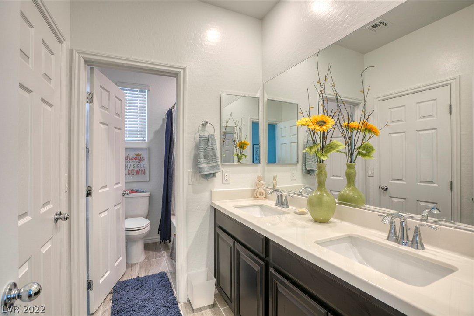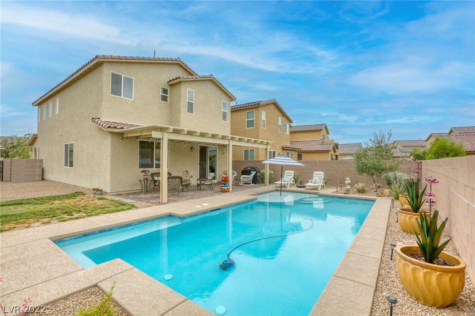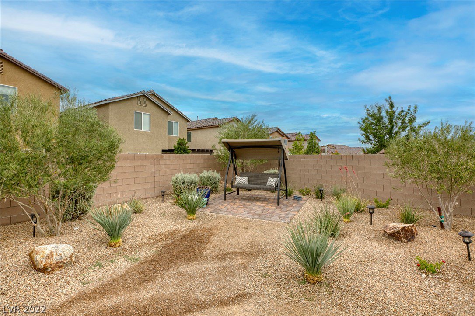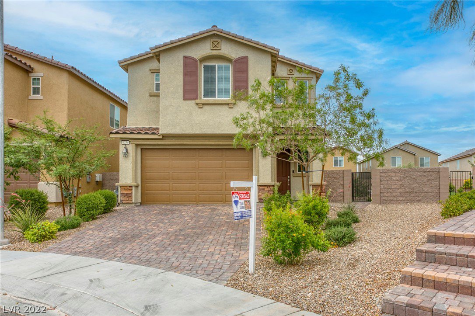6236 Amber Sunrise Street, North Las Vegas, NV 89031
- $531,500
- 3
- BD
- 3
- BA
- 2,219
- SqFt
- Sold Price
- $531,500
- List Price
- $535,000
- Closing Date
- Aug 18, 2022
- Status
- CLOSED
- MLS#
- 2409324
- Bedrooms
- 3
- Bathrooms
- 3
- Living Area
- 2,219
- Lot Size
- 7,405
Property Description
PRICE REDUCTION - Beautiful, Spotless almost new 2,219 Sq. Ft. Pool Home. 3 BRs, one downstairs & large Loft with 3 full Baths. Home is on supersized 7,405 sq. ft. lot, beautifully landscaped yard, amazing pool and 24 ft. patio cover with custom pavers. Home tucked into private end of cul-de-sac quiet gated Lennar Homes Community. Large BRs with walk in closets, custom kitchen with granite countertops, water filtration system, large Island, Stainless Steel Farm Sink and Pantry. Open concept living room adjacent to kitchen, dining area and entry to back yard. Beautiful tile plank flooring downstairs with fresh neutral paint & 12 Ft. Ceilings throughout. Laundry Room upstairs with newer LG Front Load Washer & Dryer, cabinets, and folding station. Nothing to do but move in and enjoy. Finished two car garage has a water softener and entry to home. Fully automated with Solar (Sellers total electric cost last year 45% less than neighbors) and Smart Home Technology. Come see it today!
Additional Information
- Subdivision
- Centennial & Valley North
- Zip
- 89031
- Elementary School 3-5
- Goynes Theron H & Naomi D, Goynes Theron H & Naomi
- Middle School
- Cram Brian & Teri
- High School
- Shadow Ridge
- Bedroom Downstairs Yn
- Yes
- House Face
- North
- View
- Mountain View
- Living Area
- 2,219
- Lot Features
- Back Yard, Drip Irrigation/Bubblers, Desert Landscaping, Sprinklers In Rear, Sprinklers In Front, Landscaped, Rocks, Sprinklers Timer, < 1/4 Acre
- Flooring
- Carpet, Ceramic Tile, Tile
- Lot Size
- 7,405
- Acres
- 0.17
- Property Condition
- Excellent, Resale
- Interior Features
- Bedroom on Main Level, Window Treatments, Programmable Thermostat
- Exterior Features
- Barbecue, Porch, Patio, Private Yard, Sprinkler/Irrigation
- Heating
- Central, Gas
- Cooling
- Central Air, Electric, ENERGY STAR Qualified Equipment
- Fence
- Block, Back Yard, Wrought Iron
- Year Built
- 2018
- Bldg Desc
- 2 Stories
- Parking
- Attached, Finished Garage, Garage, Garage Door Opener, Inside Entrance
- Garage Spaces
- 2
- Gated Comm
- Yes
- Pool
- Yes
- Pool Features
- In Ground, Private
- Appliances
- Dryer, Dishwasher, ENERGY STAR Qualified Appliances, Gas Cooktop, Disposal, Gas Range, Microwave, Refrigerator, Water Softener Owned, Water Purifier, Washer
- Utilities
- Cable Available, Underground Utilities
- Sewer
- Public Sewer
- Association Phone
- 702-531-3382
- Association Fee
- Yes
- HOA Fee
- $81
- HOA Frequency
- Monthly
- HOA Fee Includes
- Association Management, Security
- Association Name
- Crescent Hill
- Community Features
- Gated, Playground, Park
- Annual Taxes
- $4,423
- Financing Considered
- VA
Mortgage Calculator
Courtesy of Jodie A Dames with RE/MAX CENTRAL. Selling Office: Jason Mitchell Group.

LVR MLS deems information reliable but not guaranteed.
Copyright 2024 of the Las Vegas REALTORS® MLS. All rights reserved.
The information being provided is for the consumers' personal, non-commercial use and may not be used for any purpose other than to identify prospective properties consumers may be interested in purchasing.
Updated:
