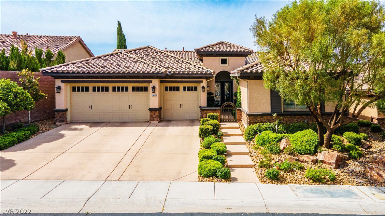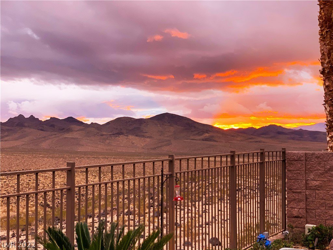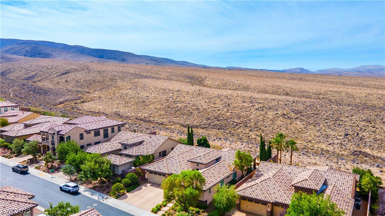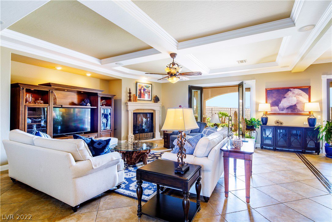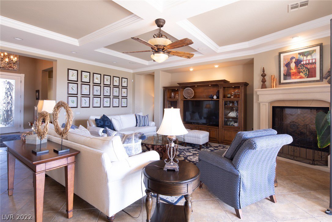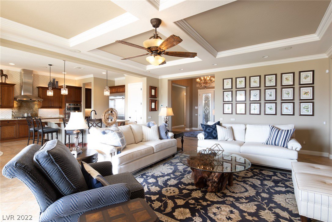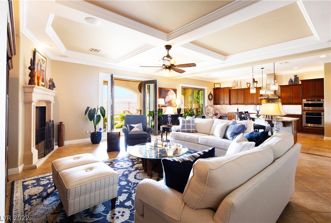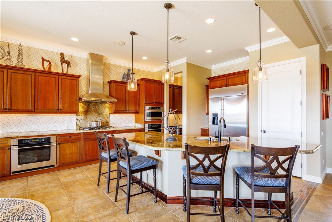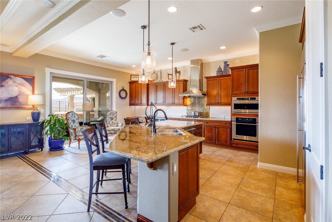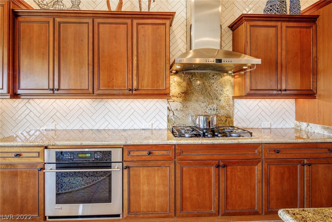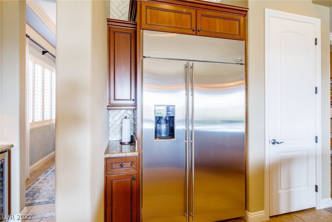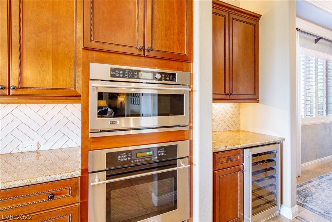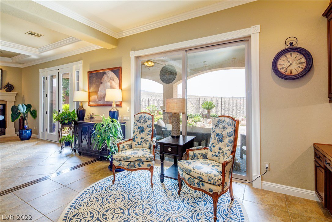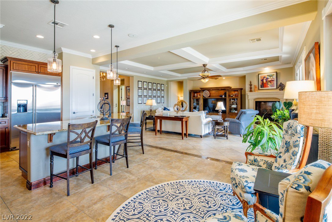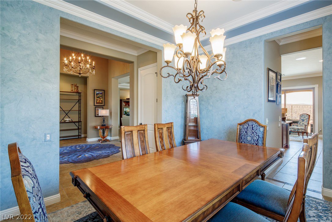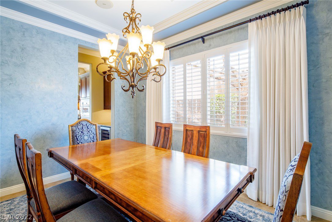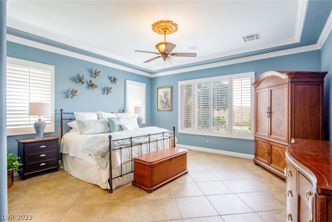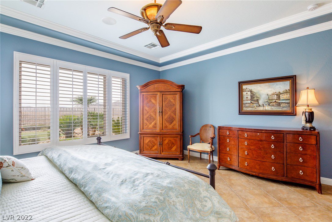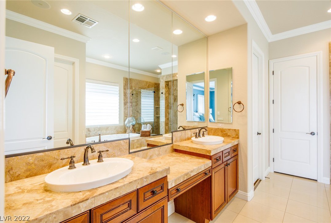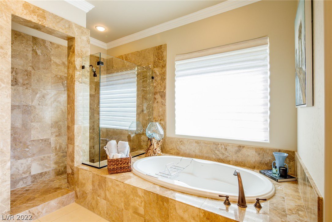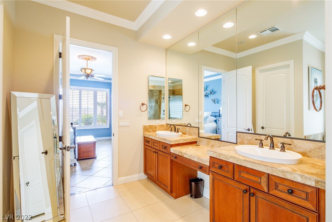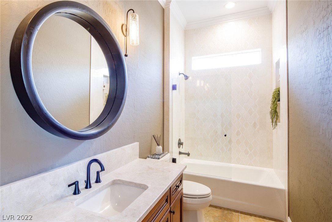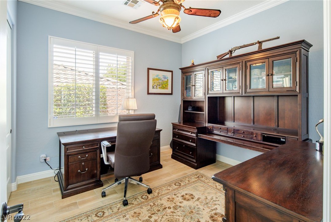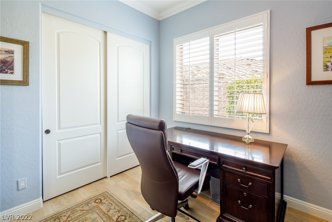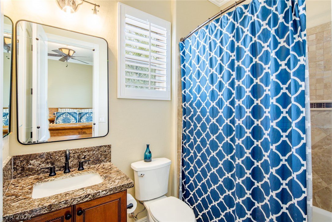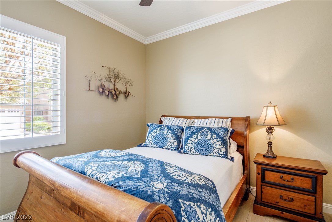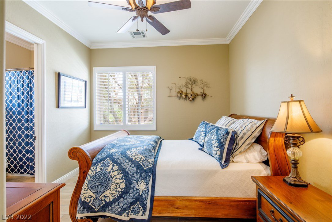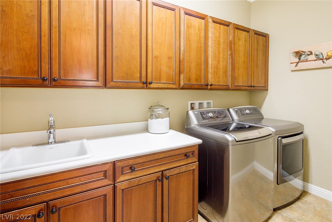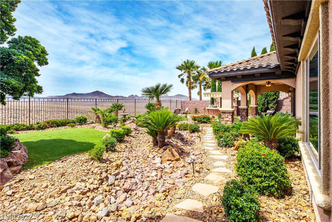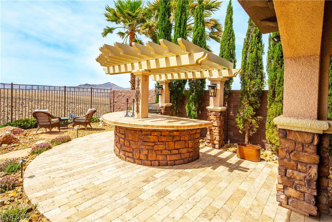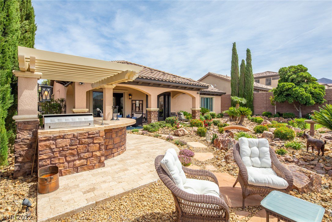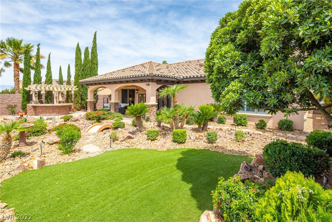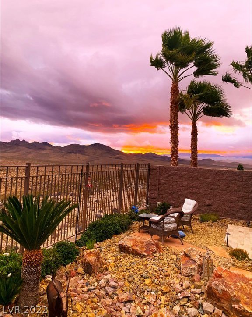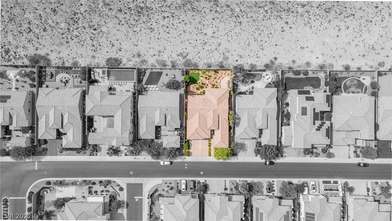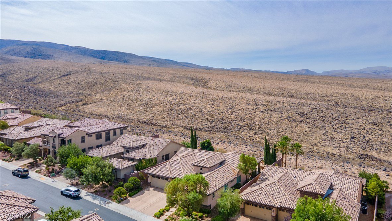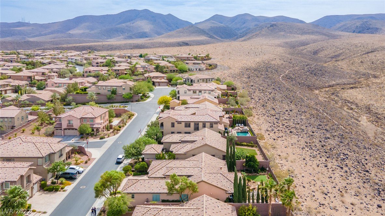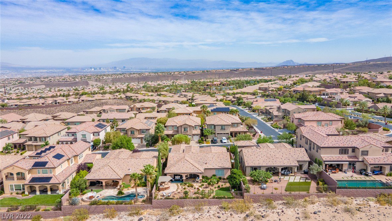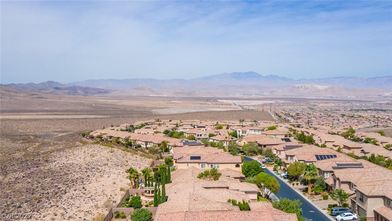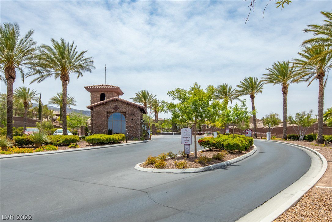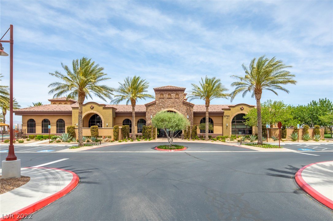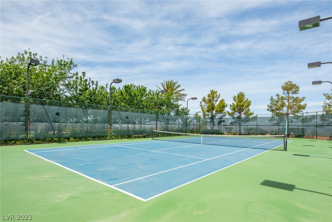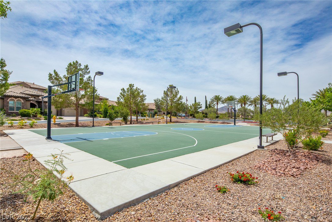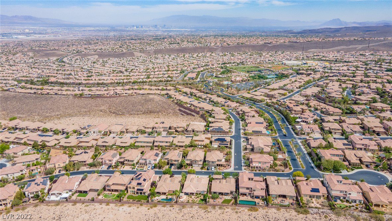2401 Luberon Drive, Henderson, NV 89044
- $1,000,000
- 3
- BD
- 3
- BA
- 2,587
- SqFt
- Sold Price
- $1,000,000
- List Price
- $1,025,000
- Closing Date
- Jul 15, 2022
- Status
- CLOSED
- MLS#
- 2401322
- Bedrooms
- 3
- Bathrooms
- 3
- Living Area
- 2,587
- Lot Size
- 9,148
Property Description
Spectacular views of Sloan Canyon Conservation area will wow you from the first step into the home. The vaulted entry leads to the open great room w/ coffered ceilings and stone fireplace. Gourmet kitchen features large center island, Merillat cabinets, dramatic full wall herringbone backsplash, 2 convection ovens, Advantium microwave and butlers pantry. Entertain in the formal dining room enhanced w/ venetian plaster and custom draperies. Guest bath has been completely remodeled. Shows like a model, perfection in every detail. Upgrades include tile flooring throughout, double crown molding, shutters, upgraded interior and exterior lighting, in house music system, whole house water filtration and more. Custom outdoor kitchen, covered patio, upgraded pavers and mature landscaping make the perfect place to enjoy the view. More than a home, lifestyle is enhanced with the community clubhouse with fitness room, pool, kids club, tennis courts, basketball court and an active social calendar.
Additional Information
- Community
- Madeira Canyon
- Subdivision
- Provence Cntry Club Parcel 3
- Zip
- 89044
- Elementary School 3-5
- Wallin, Shirley, Wallin, Shirley
- Middle School
- Webb, Del E.
- High School
- Liberty
- Bedroom Downstairs Yn
- Yes
- Fireplace
- Family Room, Gas
- Number of Fireplaces
- 1
- House Face
- North
- View
- Mountain View
- Living Area
- 2,587
- Lot Features
- Drip Irrigation/Bubblers, Desert Landscaping, Landscaped, No Rear Neighbors, Rocks, Synthetic Grass, Sprinklers Timer, < 1/4 Acre
- Flooring
- Ceramic Tile, Tile
- Lot Size
- 9,148
- Acres
- 0.21
- Property Condition
- Resale, Very Good Condition
- Interior Features
- Bedroom on Main Level, Ceiling Fan(s), Primary Downstairs, Window Treatments
- Exterior Features
- Built-in Barbecue, Barbecue, Patio, Private Yard, Sprinkler/Irrigation
- Heating
- Central, Gas, Multiple Heating Units
- Cooling
- Central Air, Electric, 2 Units
- Fence
- Block, Back Yard, Wrought Iron
- Year Built
- 2008
- Bldg Desc
- 1 Story
- Parking
- Attached, Garage, Garage Door Opener, Inside Entrance, Shelves
- Garage Spaces
- 3
- Gated Comm
- Yes
- Pool Features
- Association, Community
- Appliances
- Built-In Electric Oven, Double Oven, Dryer, Gas Cooktop, Disposal, Gas Water Heater, Microwave, Refrigerator, Water Heater, Water Purifier, Wine Refrigerator, Washer
- Utilities
- Cable Available, High Speed Internet Available, Underground Utilities
- Sewer
- Public Sewer
- Association Phone
- 702-407-1834
- Primary Bedroom Downstairs
- Yes
- Master Plan Fee
- $820
- Association Fee
- Yes
- HOA Fee Includes
- Association Management, Recreation Facilities, Security
- Association Name
- Club at Madeira Cany
- Gate Guarded
- Yes
- Community Features
- Basketball Court, Business Center, Clubhouse, Fitness Center, Gated, Jogging Path, Barbecue, Pickleball, Park, Pool, Recreation Room, Guard, Spa/Hot Tub, Security, Tennis Court(s)
- Annual Taxes
- $5,064
- Financing Considered
- Cash
Mortgage Calculator
Courtesy of Danielle Gordon with BHHS Nevada Properties. Selling Office: Realty ONE Group, Inc.

LVR MLS deems information reliable but not guaranteed.
Copyright 2024 of the Las Vegas REALTORS® MLS. All rights reserved.
The information being provided is for the consumers' personal, non-commercial use and may not be used for any purpose other than to identify prospective properties consumers may be interested in purchasing.
Updated:
