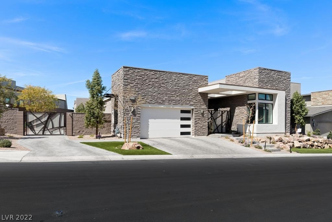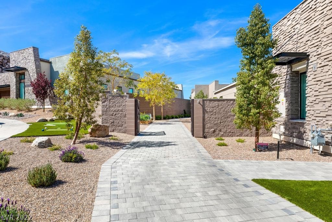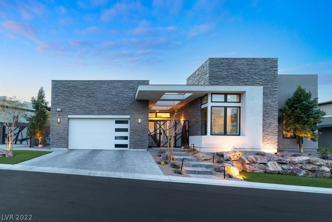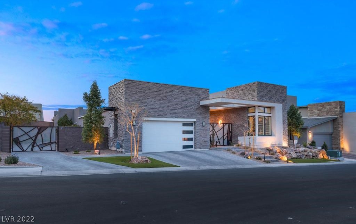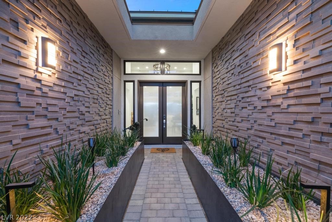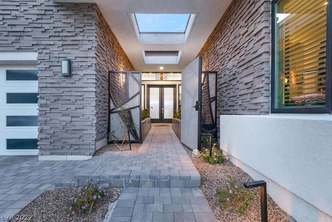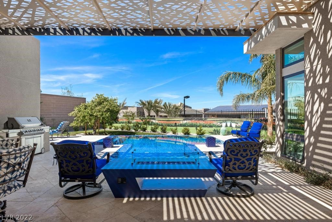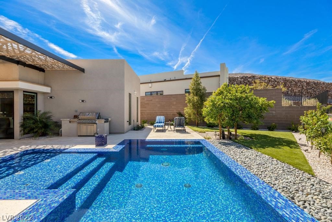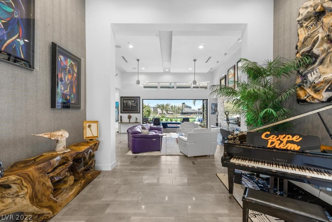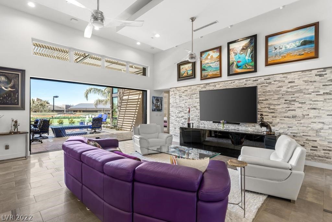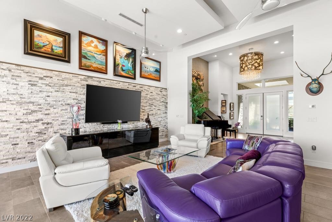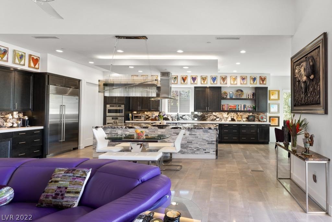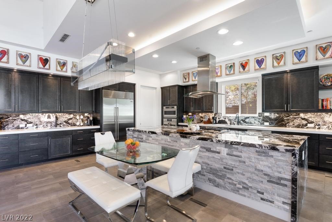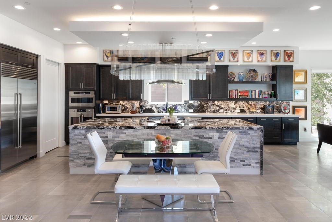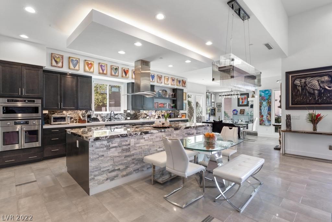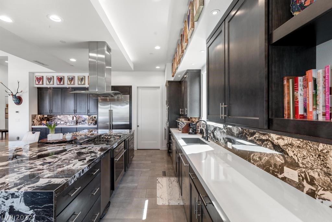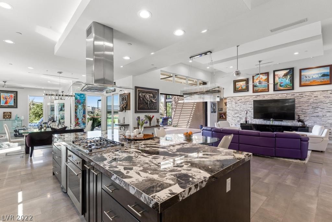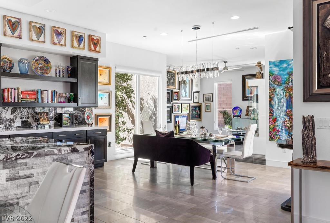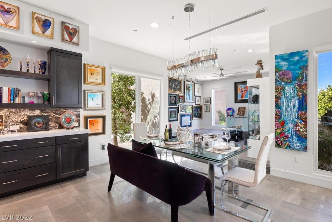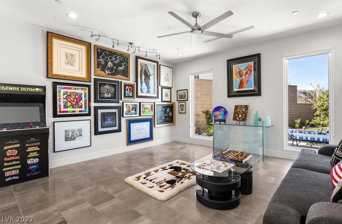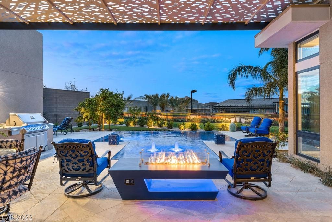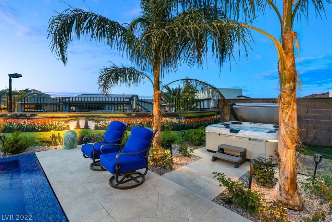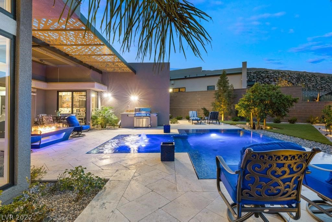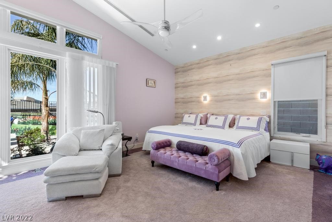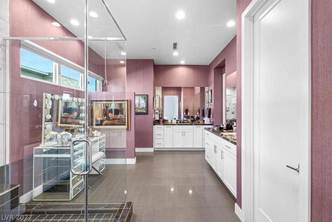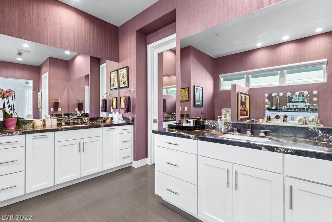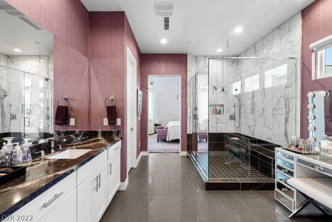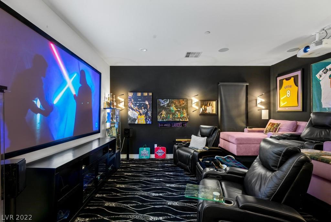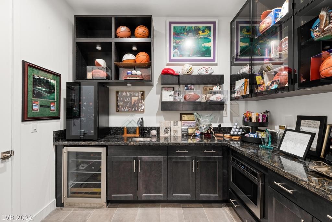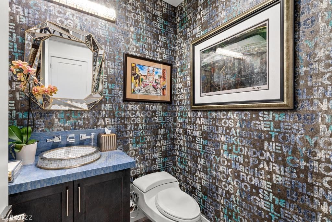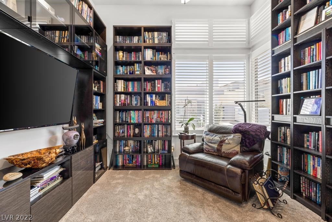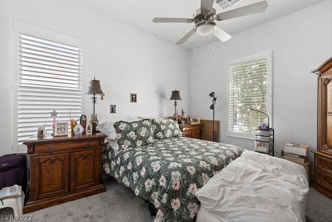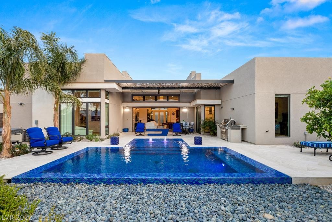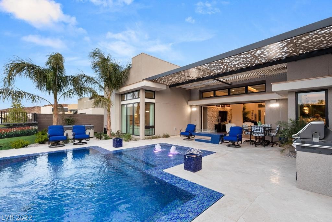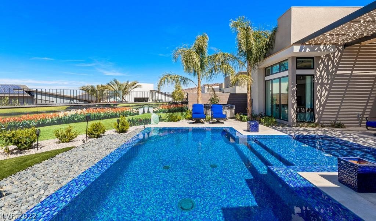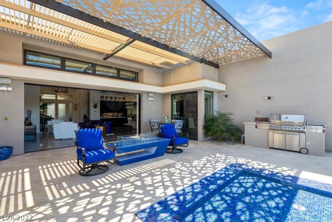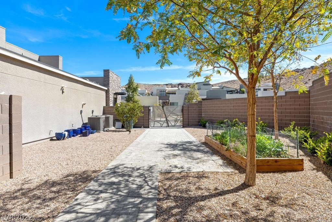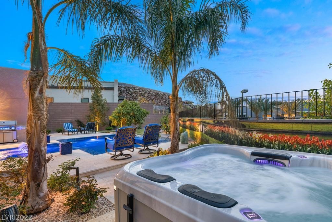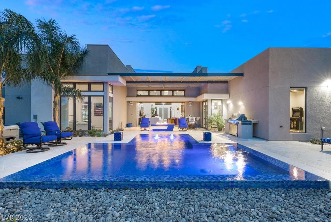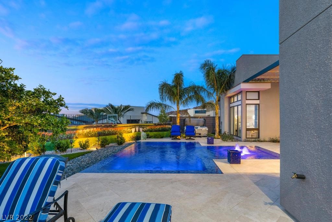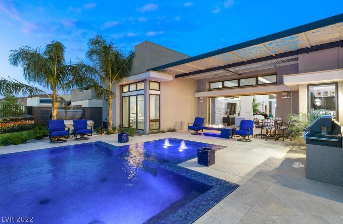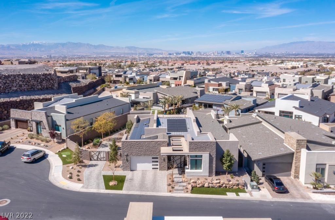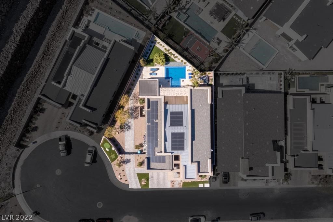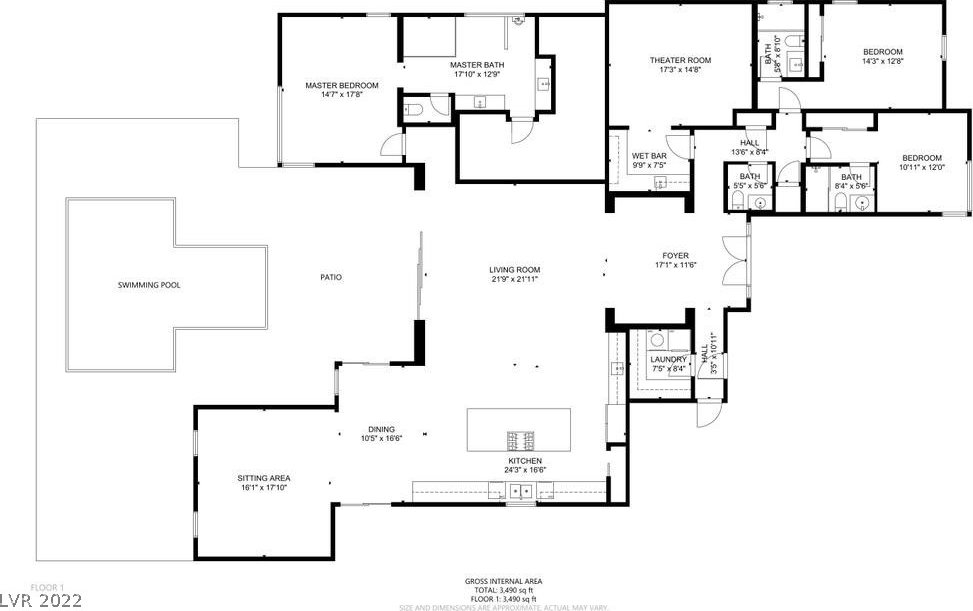2228 Summit Mesa Lane, Henderson, NV 89052
- $2,499,000
- 4
- BD
- 4
- BA
- 3,798
- SqFt
- Sold Price
- $2,499,000
- List Price
- $2,499,000
- Closing Date
- Jun 02, 2022
- Status
- CLOSED
- MLS#
- 2392738
- Bedrooms
- 4
- Bathrooms
- 4
- Living Area
- 3,798
- Lot Size
- 12,197
Property Description
Spectacular contemporary home located in Axis in the heart of Green Valley. This single story home features 3,798 sq ft including an addition adding 300 sq ft, additional garage space, all sitting on 12,000 sq ft lot. A great room greets you as you enter the double door entry w/tile throughout with custom inlays. Great room w/custom split-stone wall, Western Window slider leading to the custom backyard. Custom kitchen w/double dishwashers, s/s appliances. Custom book-matched porcelain countertops in kitchen and master bathroom. Fully installed 120 inch custom home theater with wet bar, custom cabinetry. Upgraded master bathroom w/urinal! Custom backyard features an overflow pool w/bubblers, lighting and wet deck. Solara overhead patio cover controls sun exposure during the summers. Back wall mural makes this far your own private oasis w/11 trees including producing orange tree. 100 amp Telsa charger and upgraded 400 amp electrical panel. Full home Tesla solar fully paid off!
Additional Information
- Community
- Macdonald Ranch
- Subdivision
- Canyons At Macdonald Ranch Parcel C/D
- Zip
- 89052
- Elementary School 3-5
- Vanderburg John C, Vanderburg John C
- Middle School
- Miller Bob
- High School
- Coronado High
- Bedroom Downstairs Yn
- Yes
- House Face
- North
- View
- Mountain View
- Living Area
- 3,798
- Lot Features
- 1/4 to 1 Acre Lot, Drip Irrigation/Bubblers, Fruit Trees, Synthetic Grass
- Foundation
- Permanent
- Flooring
- Carpet, Tile
- Lot Size
- 12,197
- Acres
- 0.28
- Property Condition
- Excellent, Resale
- Interior Features
- Bedroom on Main Level, Ceiling Fan(s), Primary Downstairs, Window Treatments
- Exterior Features
- Built-in Barbecue, Barbecue, Courtyard, Patio, Private Yard, Sprinkler/Irrigation
- Heating
- Central, Gas, Multiple Heating Units
- Cooling
- Central Air, Electric, 2 Units
- Construction
- Frame, Stucco
- Fence
- Block, Back Yard, RV Gate
- Year Built
- 2019
- Bldg Desc
- 1 Story
- Parking
- Attached, Finished Garage, Garage, Garage Door Opener, Inside Entrance, Private, RV Potential, RV Gated, RV Access/Parking
- Garage Spaces
- 2
- Gated Comm
- Yes
- Pool
- Yes
- Pool Features
- In Ground, Private
- Appliances
- Built-In Electric Oven, Dryer, Dishwasher, ENERGY STAR Qualified Appliances, Electric Range, Gas Cooktop, Disposal, Microwave, Refrigerator, Water Softener Owned, Tankless Water Heater, Wine Refrigerator, Washer
- Utilities
- Underground Utilities
- Sewer
- Public Sewer
- Association Phone
- 702-531-3382
- Primary Bedroom Downstairs
- Yes
- Association Fee
- Yes
- HOA Fee
- $177
- HOA Frequency
- Monthly
- HOA Fee Includes
- Association Management
- Association Name
- Canyons
- Community Features
- Gated, Park
- Annual Taxes
- $11,077
- Financing Considered
- Cash
Mortgage Calculator
Courtesy of Anthony J Romeo with Simply Vegas. Selling Office: Local Living Real Estate.

LVR MLS deems information reliable but not guaranteed.
Copyright 2024 of the Las Vegas REALTORS® MLS. All rights reserved.
The information being provided is for the consumers' personal, non-commercial use and may not be used for any purpose other than to identify prospective properties consumers may be interested in purchasing.
Updated:

