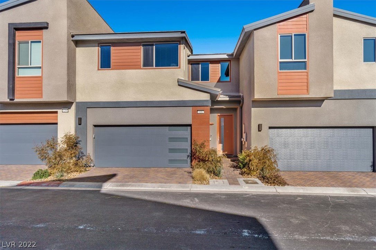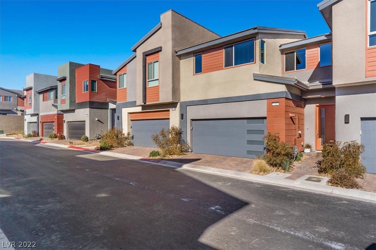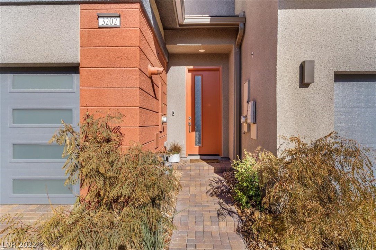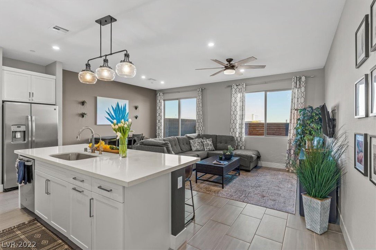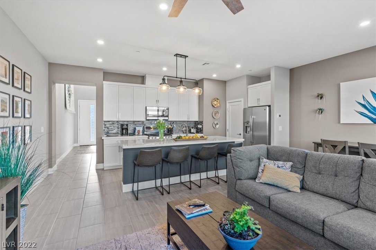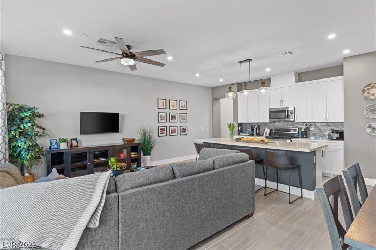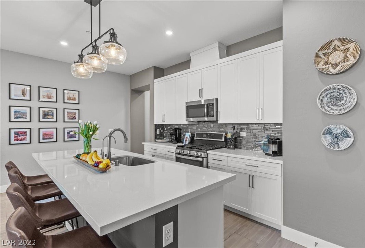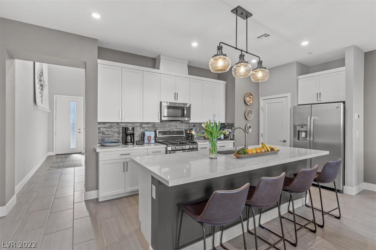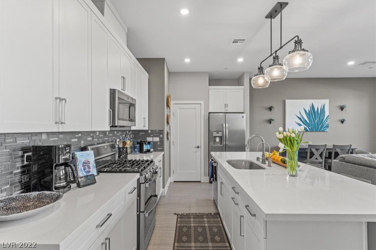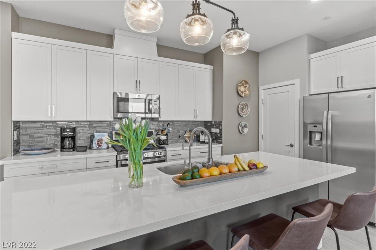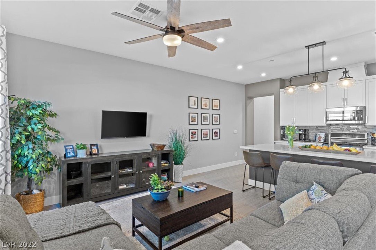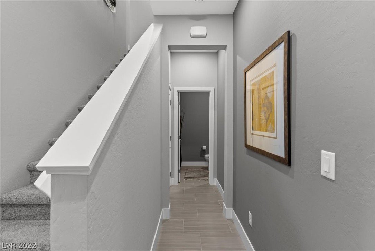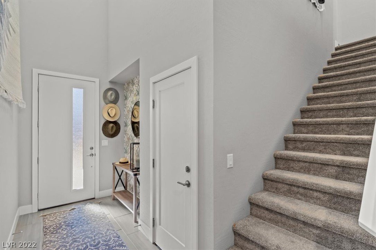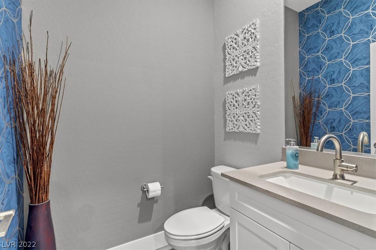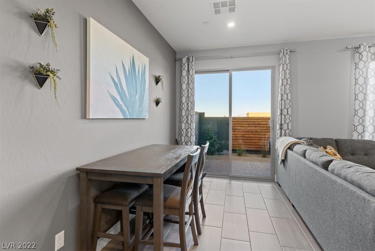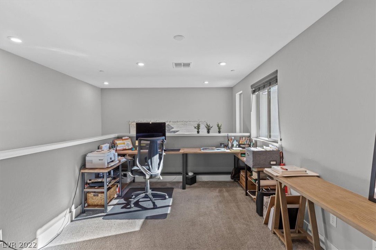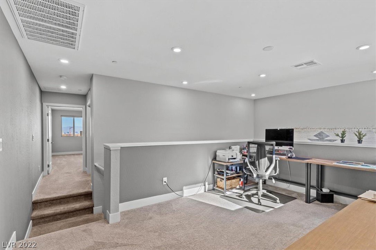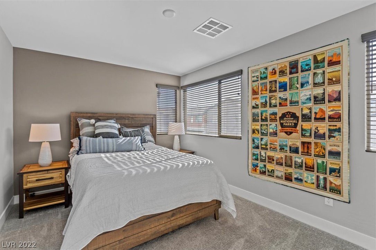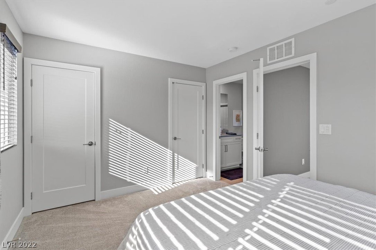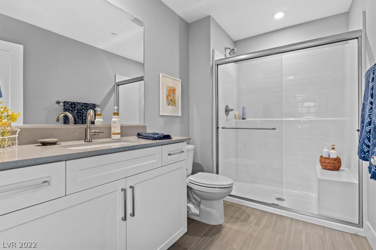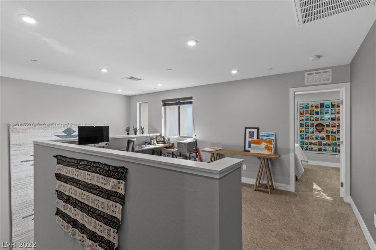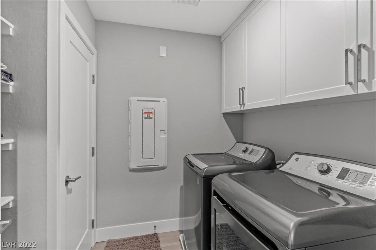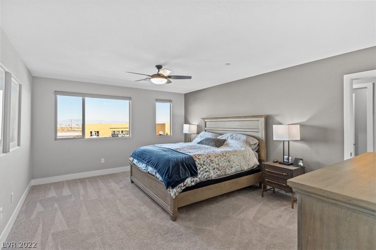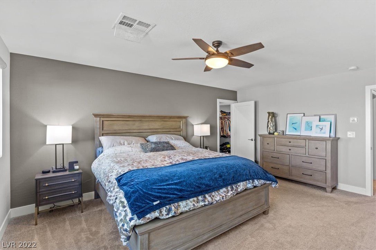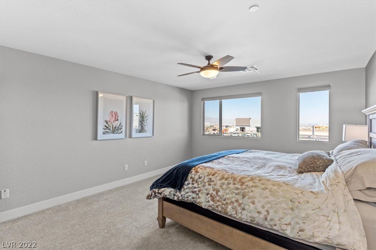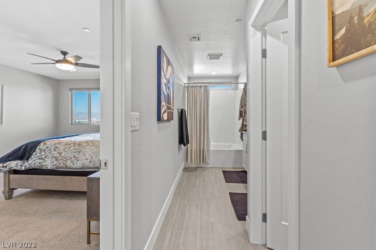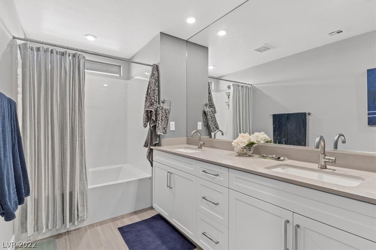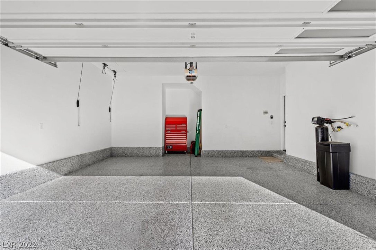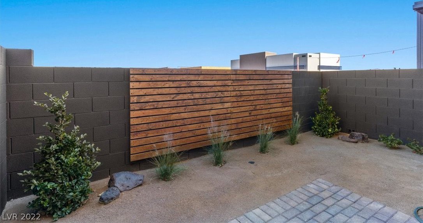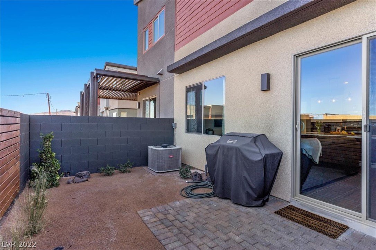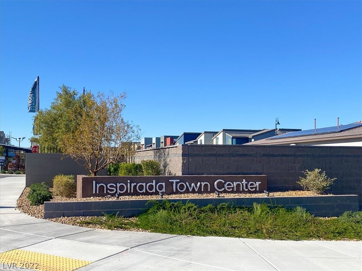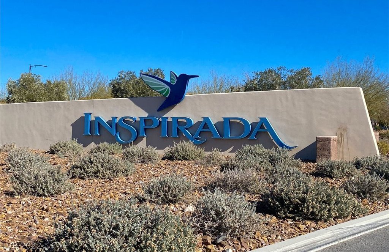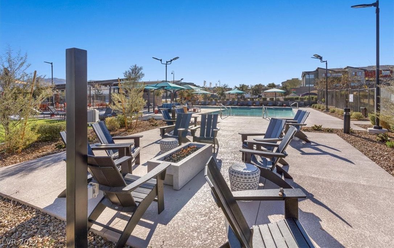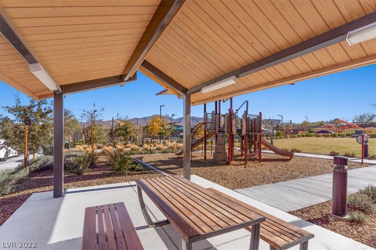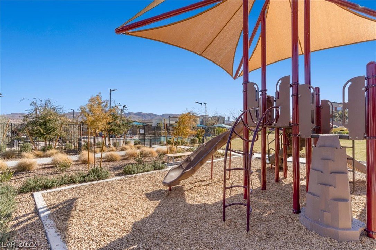3202 Lumassina Way, Henderson, NV 89044
- $425,000
- 2
- BD
- 3
- BA
- 1,641
- SqFt
- Sold Price
- $425,000
- List Price
- $425,000
- Closing Date
- Feb 25, 2022
- Status
- CLOSED
- MLS#
- 2364286
- Bedrooms
- 2
- Bathrooms
- 3
- Living Area
- 1,641
- Lot Size
- 1,742
Property Description
Welcome home! Don't wait a year to build when you can get this better than new home now! Exquisitely appointed, loaded w high end finishes & features, this amazing property is not one you want to miss! Incredible kitchen w/ custom cabinets, slab quartz counter tops, full back splash, upgraded stainless appliances included double oven, walk in pantry. Meticulously kept, two tone custom paint, extensive tile flooring, Smart home features including smart thermostat and garage door opener. Spacious, open floor plan, featuring two large bedrooms and a loft. Wonderful view from the luxurious Primary bedroom. Spa like primary bath with double mirrored door to the walk in closet, quartz counter tops, dual sinks, and oversized tub. Beautifully designed backyard w paver patio, custom wood accent wall, & no neighbor directly behind. Fully finished garage w upgraded epoxy floor, plug for electric vehicle, built in storage, and tankless water heater. Community pool and playground to enjoy!
Additional Information
- Community
- Iron Mountain Ranch
- Subdivision
- Inspirada Town Center - Arden Capri Strada
- Zip
- 89044
- Elementary School 3-5
- Ellis Robert & Sandy ES, Ellis, Robert and Sandy ES
- Middle School
- Webb, Del E.
- High School
- Liberty
- House Face
- South
- View
- City View, Mountain View
- Living Area
- 1,641
- Lot Features
- Desert Landscaping, Landscaped, < 1/4 Acre
- Flooring
- Carpet, Ceramic Tile
- Lot Size
- 1,742
- Acres
- 0.04
- Property Condition
- Excellent, Resale
- Interior Features
- Ceiling Fan(s), Window Treatments
- Exterior Features
- Patio
- Heating
- Central, Gas
- Cooling
- Central Air, Electric
- Construction
- Frame, Stucco, Drywall
- Fence
- Block, Back Yard
- Year Built
- 2020
- Bldg Desc
- 2 Stories
- Parking
- Attached, Epoxy Flooring, Electric Vehicle Charging Station(s), Finished Garage, Garage, Garage Door Opener, Private, Guest
- Garage Spaces
- 2
- Heating
- Central, Gas
- Cooling
- Central Air, Electric
- Pool Features
- Community
- Appliances
- Dryer, Dishwasher, Disposal, Gas Range, Microwave, Refrigerator, Water Softener Owned, Tankless Water Heater, Water Purifier, Washer
- Utilities
- Cable Available, Underground Utilities
- Sewer
- Public Sewer
- Association Phone
- 702-639-8410
- Association Fee
- Yes
- HOA Fee
- $114
- HOA Frequency
- Monthly
- HOA Fee Includes
- Association Management, Recreation Facilities
- Association Name
- Capri
- Community Features
- Playground, Park, Pool
- Annual Taxes
- $2,872
- Financing Considered
- Conventional
Mortgage Calculator
Courtesy of Scott H Pharris with Icon Realty. Selling Office: LIFE Realty District.

LVR MLS deems information reliable but not guaranteed.
Copyright 2024 of the Las Vegas REALTORS® MLS. All rights reserved.
The information being provided is for the consumers' personal, non-commercial use and may not be used for any purpose other than to identify prospective properties consumers may be interested in purchasing.
Updated:
