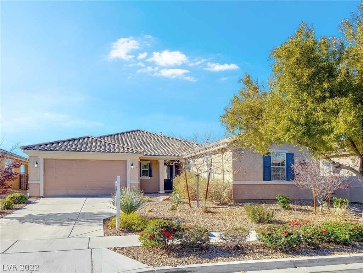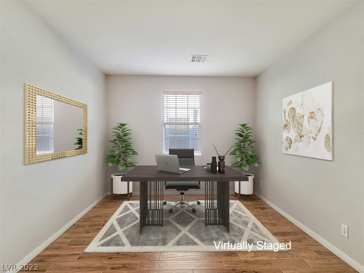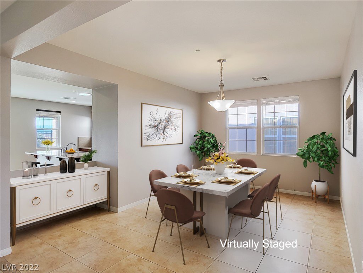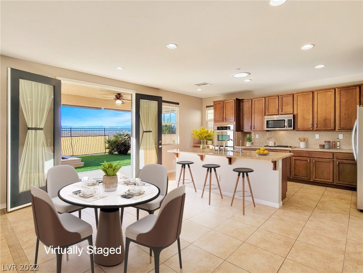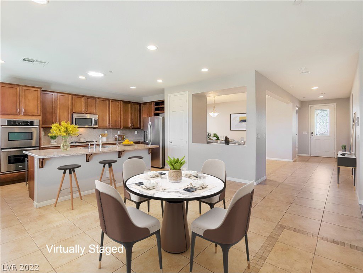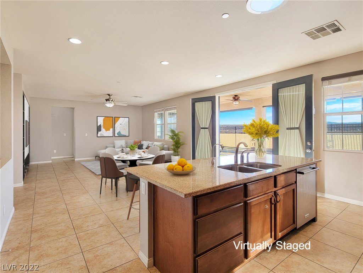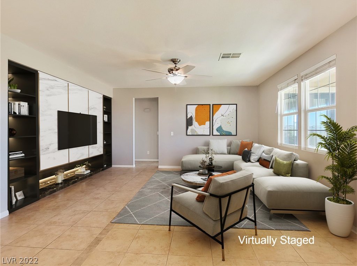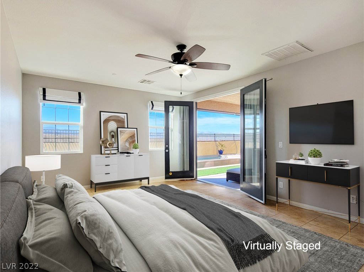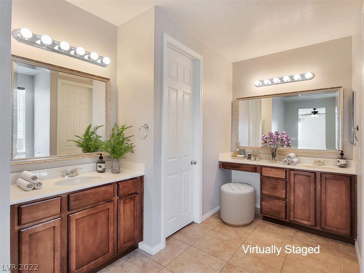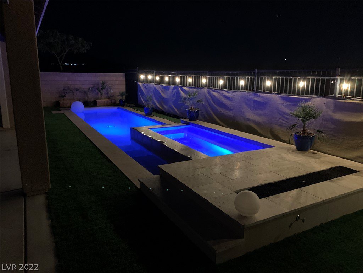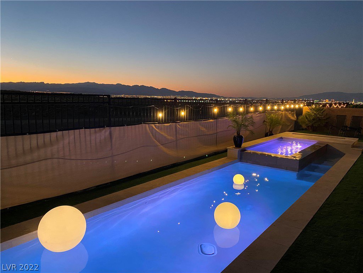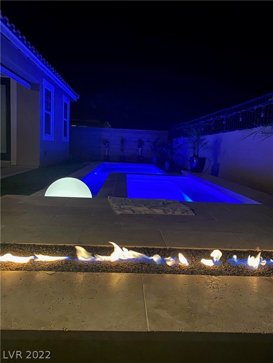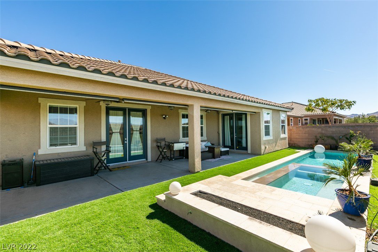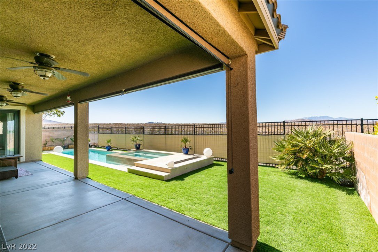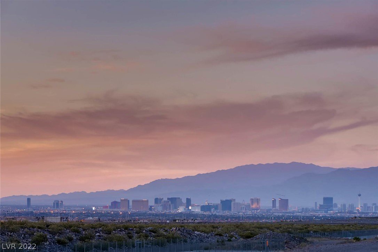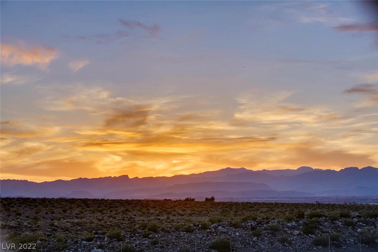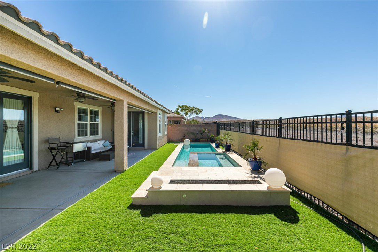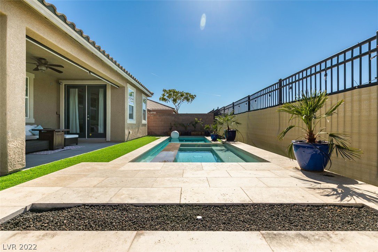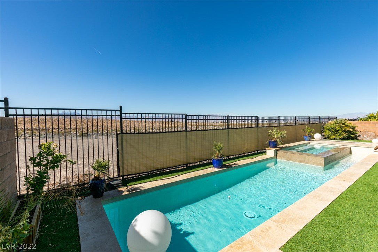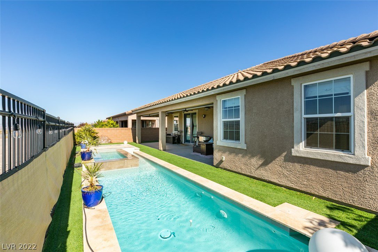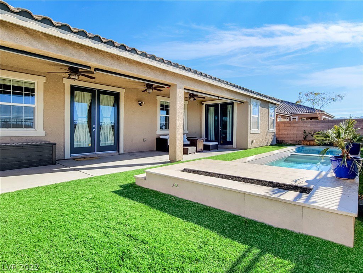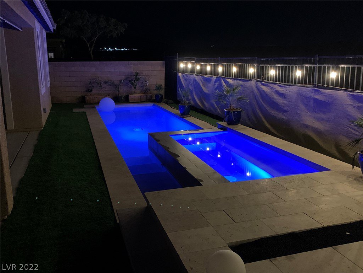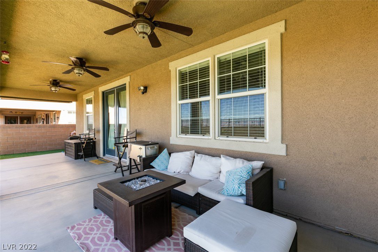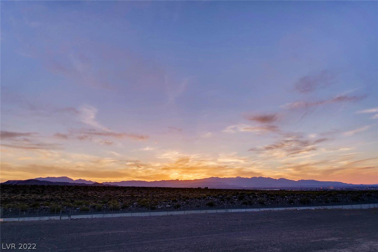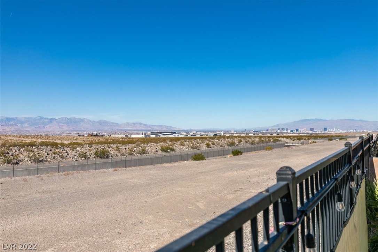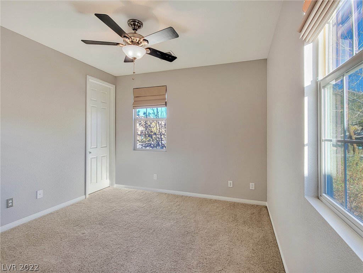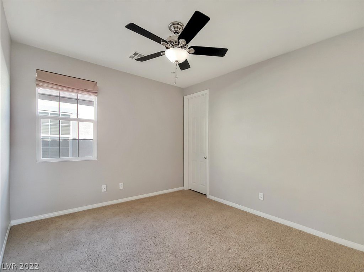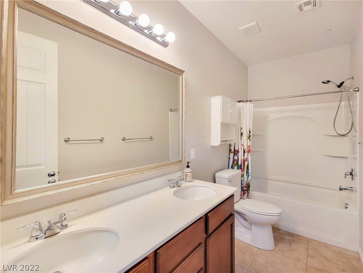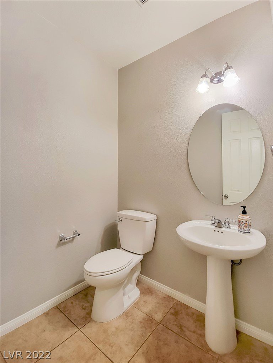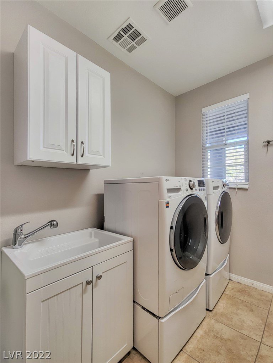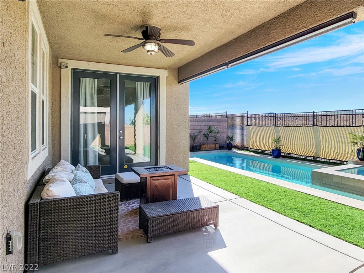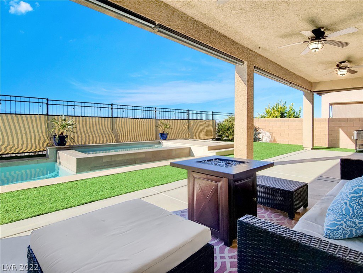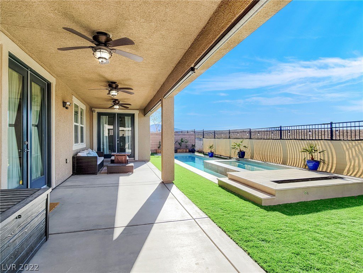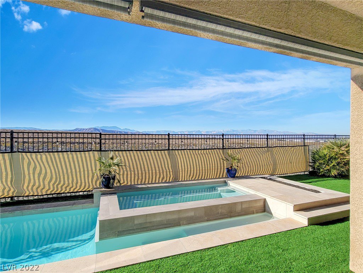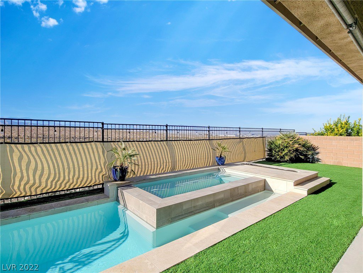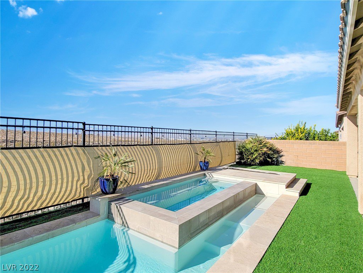2061 Thames View Street, Henderson, NV 89044
- $700,000
- 3
- BD
- 3
- BA
- 2,415
- SqFt
- Sold Price
- $700,000
- List Price
- $700,000
- Closing Date
- Mar 04, 2022
- Status
- CLOSED
- MLS#
- 2364259
- Bedrooms
- 3
- Bathrooms
- 3
- Living Area
- 2,415
- Lot Size
- 6,534
Property Description
AMAZING STRIP & MOUNTAIN VIEWS FROM THIS SINGLE STORY THAT BACKS UP TO OPEN SPACES. ENJOY BREATHTAKING SUNSETS FROM YOUR GORGEOUS POOL/SPA DESIGNED AND CONSTRUCTED BY POOLSCAPES IN 2020. GREAT ROOM OPEN TO GOURMET ISLAND KITCHEN WITH GRANITE COUNTERTOPS & BACKSPLASH, STAINLESS STEEL APPLIANCES, DOUBLE OVEN, GAS COOKTOP, PANTRY, COUNTER HEIGHT BAR SEATING & PULL OUT CABINET SHELVES. LARGE PRIMARY BEDROOM WITH HUGE CUSTOMIZED WALK IN CLOSET. FORMAL DINING ROOM. ALL BEDROOMS HAVE CEILING FANS & WALK IN CLOSETS. SEPARATE DEN/OFFICE. FRENCH DOORS IN MASTER & GREAT ROOM TO COVERED PATIO. TWO LINEN CLOSETS, ONE IN PRIMARY. LAUNDRY ROOM W/ SINK & CABINETS. WASHER, DRYER & FRIDGE ALL STAY. WATER SOFTENER & REVERSE OSMOSIS SYSTEMS. EPOXY GARAGE FLOOR. GORGEOUS HEATED POOL & SPA WITH FIRE FEATURE. POOL IS LESS THAN 1 YEAR NEW. ALL THIS AND THE AMAZING PARKS AND AMENITIES OF INSPIRADA.
Additional Information
- Community
- Inspirada
- Subdivision
- Kb Home At South Edge Pod 1-4
- Zip
- 89044
- Elementary School 3-5
- Ellis Robert & Sandy ES, Ellis, Robert and Sandy ES
- Middle School
- Webb, Del E.
- High School
- Liberty
- Bedroom Downstairs Yn
- Yes
- House Face
- East
- View
- City View, Mountain View, Strip View
- Living Area
- 2,415
- Lot Features
- Desert Landscaping, Sprinklers In Front, Landscaped, No Rear Neighbors, Rocks, Synthetic Grass, < 1/4 Acre
- Flooring
- Carpet, Ceramic Tile
- Lot Size
- 6,534
- Acres
- 0.15
- Property Condition
- Resale, Very Good Condition
- Interior Features
- Bedroom on Main Level, Ceiling Fan(s), Primary Downstairs, Window Treatments
- Exterior Features
- Patio, Private Yard
- Heating
- Central, Gas
- Cooling
- Central Air, Electric, Refrigerated
- Construction
- Frame, Stucco
- Fence
- Block, Back Yard, Wrought Iron
- Year Built
- 2010
- Bldg Desc
- 1 Story
- Parking
- Attached, Finished Garage, Garage, Garage Door Opener, Inside Entrance
- Garage Spaces
- 2
- Pool
- Yes
- Pool Features
- Gas Heat, In Ground, Private, Pool/Spa Combo, Community
- Appliances
- Built-In Electric Oven, Double Oven, Dryer, Dishwasher, Gas Cooktop, Disposal, Microwave, Refrigerator, Water Softener Owned, Water Purifier, Washer
- Utilities
- Cable Available
- Sewer
- Public Sewer
- Association Phone
- 702-260-7939
- Primary Bedroom Downstairs
- Yes
- Master Plan Fee
- $85
- Association Fee
- Yes
- HOA Fee Includes
- Association Management, Maintenance Grounds, Recreation Facilities, Security
- Association Name
- INSPIRADA
- Community Features
- Basketball Court, Dog Park, Barbecue, Playground, Pickleball, Park, Pool, Spa/Hot Tub, Tennis Court(s)
- Annual Taxes
- $2,857
- Financing Considered
- Conventional
Mortgage Calculator
Courtesy of Jay D Bravin with BHHS Nevada Properties. Selling Office: Wardley Real Estate.

LVR MLS deems information reliable but not guaranteed.
Copyright 2024 of the Las Vegas REALTORS® MLS. All rights reserved.
The information being provided is for the consumers' personal, non-commercial use and may not be used for any purpose other than to identify prospective properties consumers may be interested in purchasing.
Updated:
