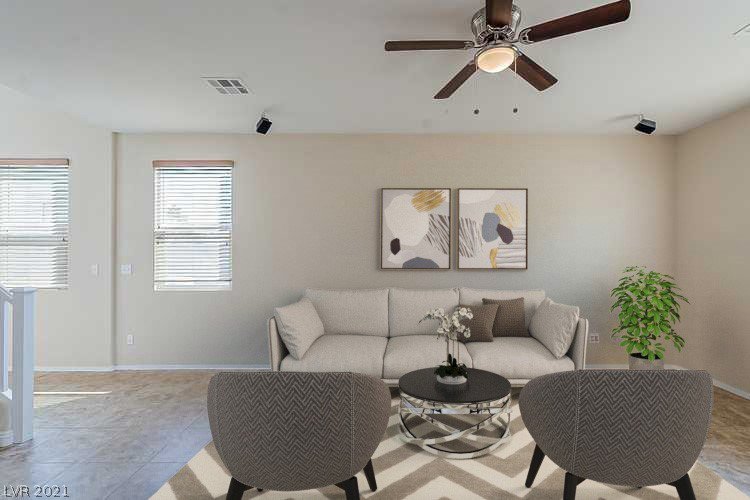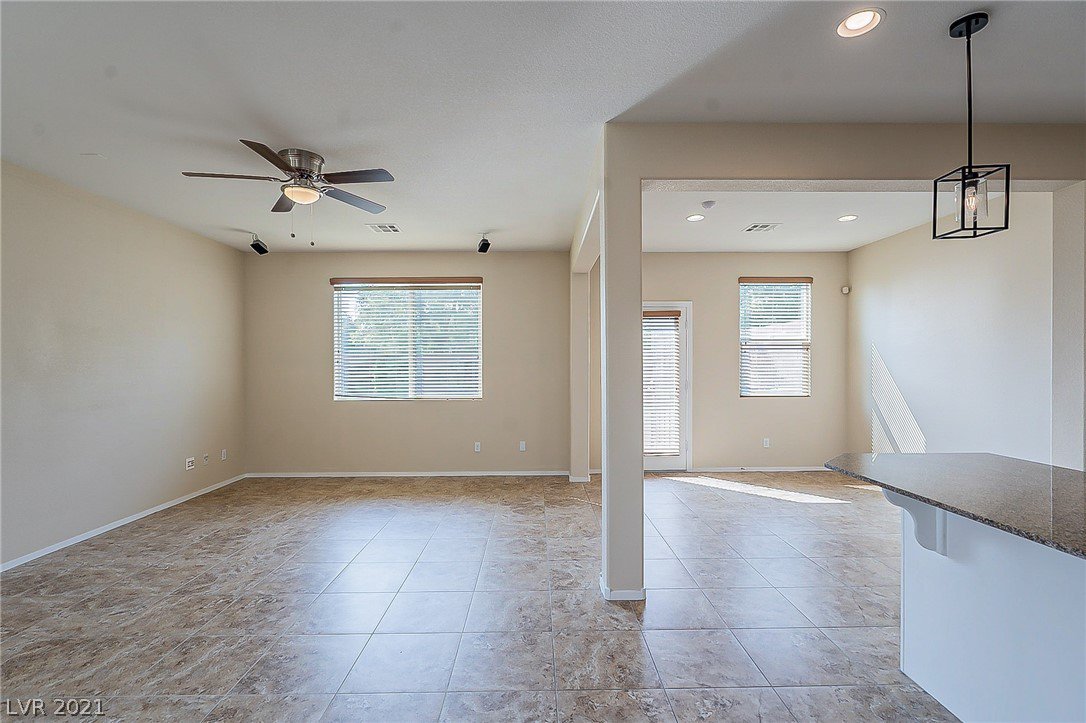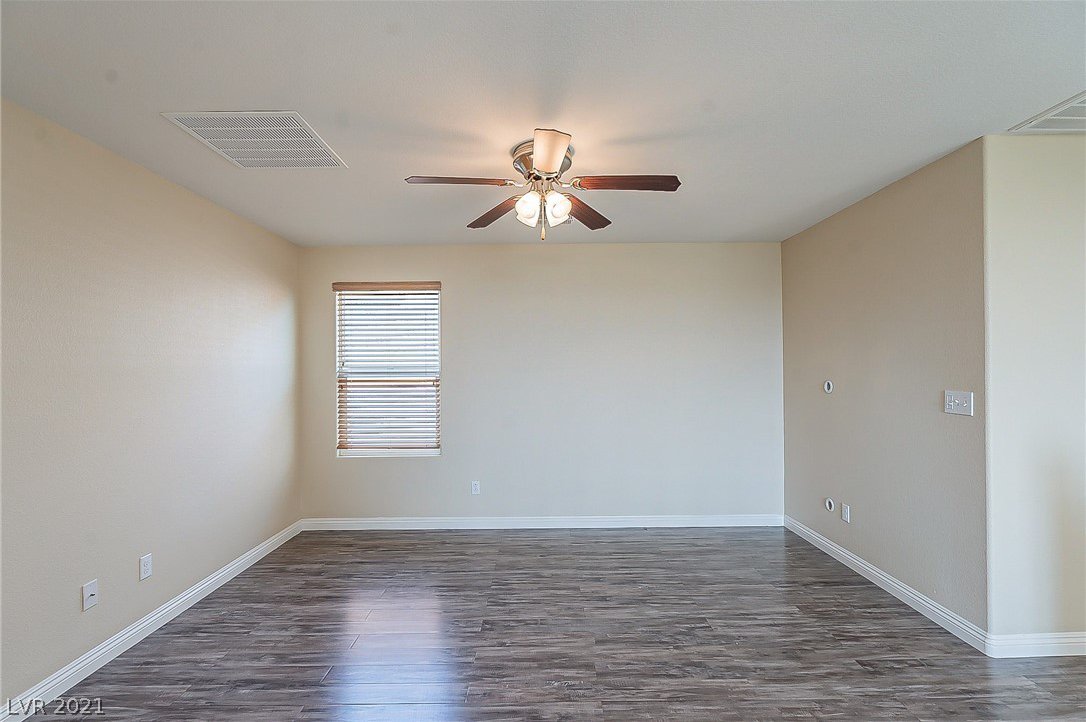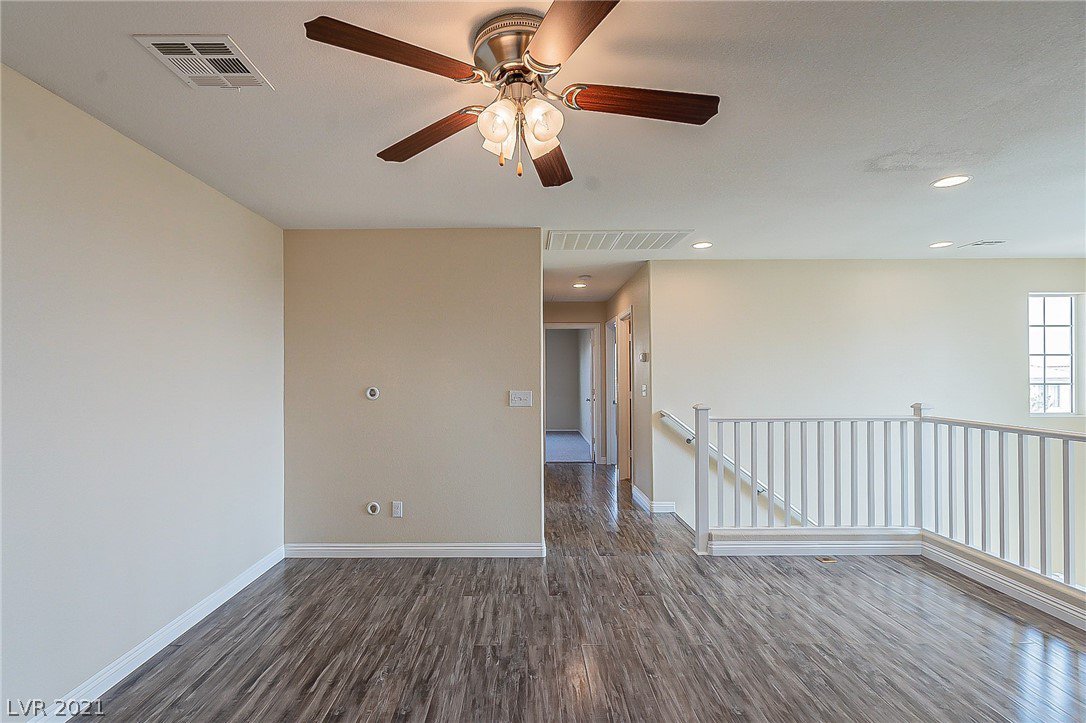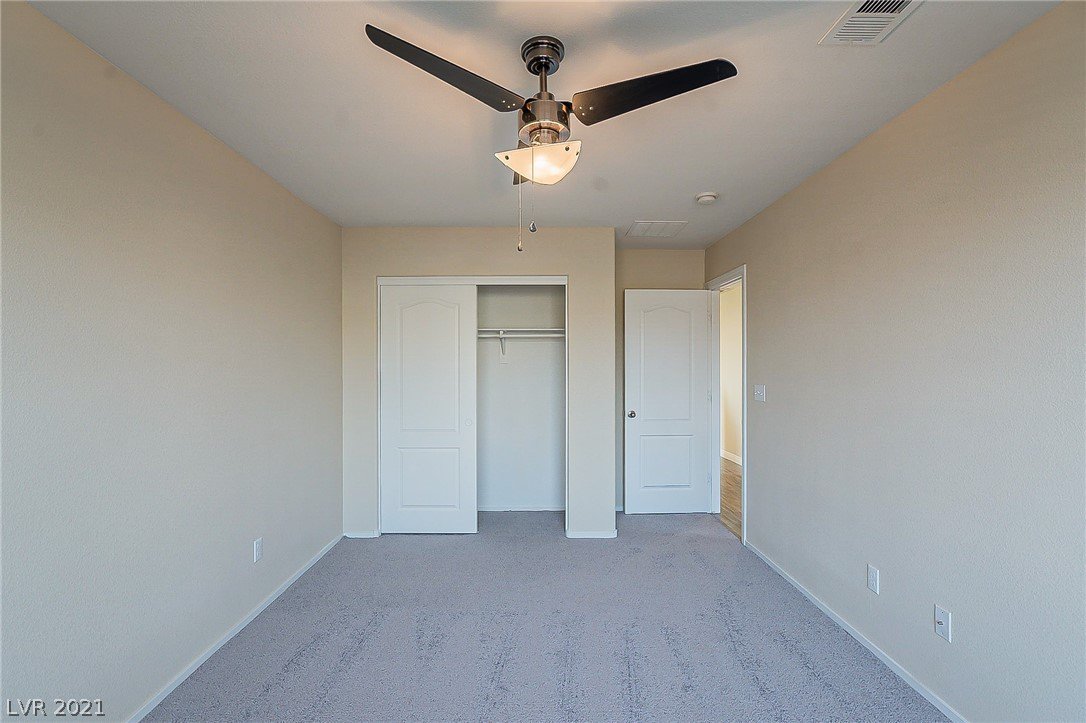10825 Noble Mesa Avenue, Las Vegas, NV 89166
- $484,000
- 3
- BD
- 3
- BA
- 1,942
- SqFt
- Sold Price
- $484,000
- List Price
- $486,000
- Closing Date
- Nov 02, 2021
- Status
- CLOSED
- MLS#
- 2335619
- Bedrooms
- 3
- Bathrooms
- 3
- Living Area
- 1,942
- Lot Size
- 6,534
Property Description
PROVIDENCE STUNNER! GORGEOUS & TURN-KEY 2 STORY HOME LOADED w/ UPGRADES & DESIRABLE FINISHES*POPULAR FLOOR PLAN w/ 1,942sqft OF LIVING SPACE ~ 3 BEDROOMS + LOFT*THE MAIN LEVEL IS HOST TO A THOUGHFUL LAYOUT WITH AN UPGRADED ISLAND KITCHEN THAT OPENS TO A SPACIOUS GREAT ROOM & FORMAL DINING*STEP OUTSIDE TO A REFRESHING POOL AND SPA. ON THE SECOND LEVEL, BUYER'S WILL ENJOY A LARGE SEPARATE PRIMARY SUITE, NICE-SIZE SECONDARY BEDROOMS & UPSTAIRS LAUNDRY ROOM AND LOFT.*GREAT LOCATION WITHIN THE MASTER PLAN NEAR SEVERAL COMMUNITY PARKS & SCHOOLS*ADDITIONAL FEATURES INCLUDE: CEILING FANS, CUSTOM TILE FLOORING, UPGRADED CABINTES w/ HARDWARE, STAINLESS APPLIANCES & MORE!
Additional Information
- Community
- Providence
- Subdivision
- Beazer At Cliffs Edge Pod 205
- Zip
- 89166
- Elementary School 3-5
- Bozarth Henry & Evelyn, Bozarth, Henry & Evelyn
- Middle School
- Escobedo Edmundo
- High School
- Arbor View
- House Face
- North
- Living Area
- 1,942
- Lot Features
- Drip Irrigation/Bubblers, Desert Landscaping, Landscaped, < 1/4 Acre
- Flooring
- Carpet, Ceramic Tile, Laminate
- Lot Size
- 6,534
- Acres
- 0.15
- Property Condition
- Resale, Very Good Condition
- Interior Features
- Ceiling Fan(s), Window Treatments
- Exterior Features
- Built-in Barbecue, Barbecue, Patio, Private Yard, Sprinkler/Irrigation
- Heating
- Central, Gas
- Cooling
- Central Air, Electric
- Construction
- Frame, Stucco
- Fence
- Block, Back Yard
- Year Built
- 2012
- Bldg Desc
- 2 Stories
- Parking
- Attached, Garage, Garage Door Opener, Inside Entrance
- Garage Spaces
- 2
- Pool
- Yes
- Pool Features
- In Ground, Private, Pool/Spa Combo
- Appliances
- Dishwasher, Disposal, Gas Range, Microwave
- Utilities
- Cable Available, Underground Utilities
- Sewer
- Public Sewer
- Association Phone
- 702-638-7770
- Master Plan Fee
- $180
- Association Fee
- Yes
- HOA Fee
- $31
- HOA Frequency
- Monthly
- HOA Fee Includes
- Maintenance Grounds, Security
- Association Name
- Saratoga Highlands
- Community Features
- Basketball Court, Dog Park, Jogging Path, Playground, Park, Security
- Annual Taxes
- $2,037
- Financing Considered
- Conventional
Mortgage Calculator
Courtesy of John J Faulis with Vegas Dream Homes Inc. Selling Office: eXp Realty.

LVR MLS deems information reliable but not guaranteed.
Copyright 2024 of the Las Vegas REALTORS® MLS. All rights reserved.
The information being provided is for the consumers' personal, non-commercial use and may not be used for any purpose other than to identify prospective properties consumers may be interested in purchasing.
Updated:

