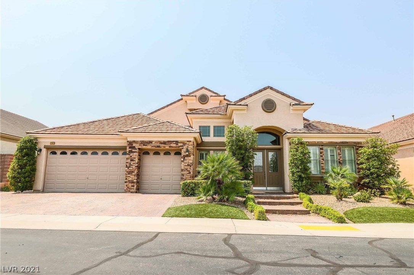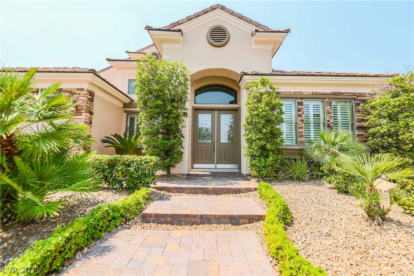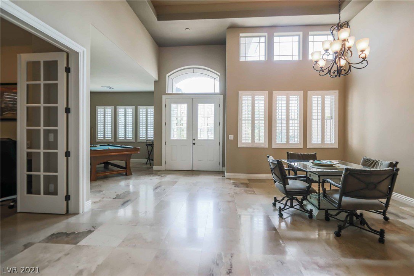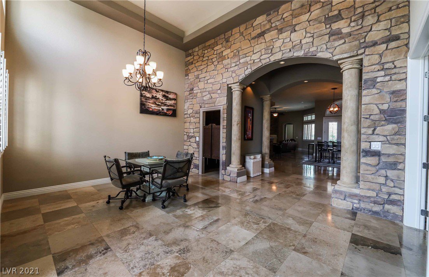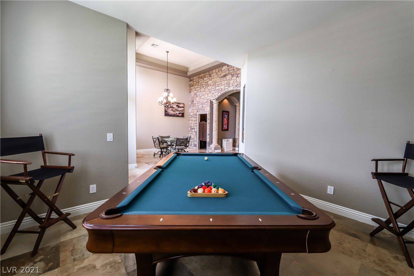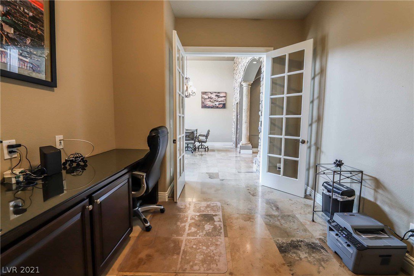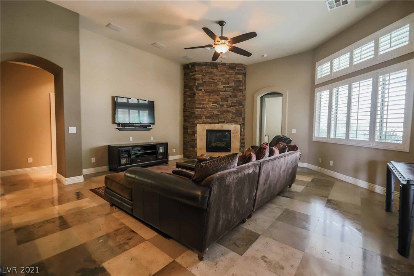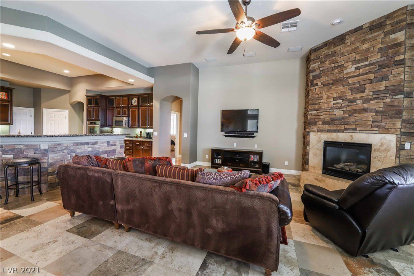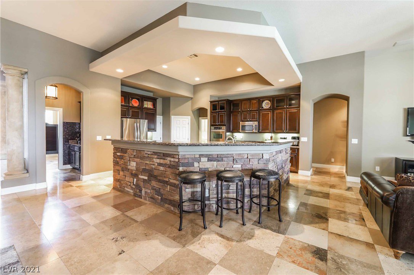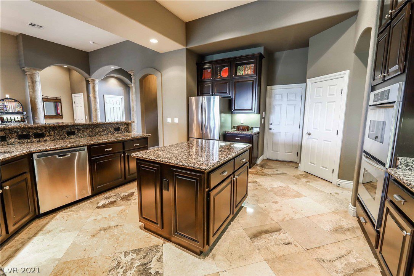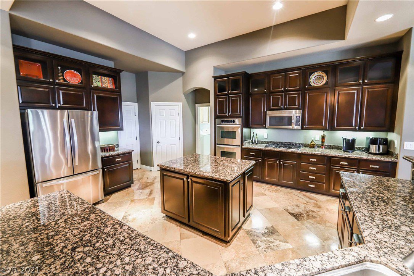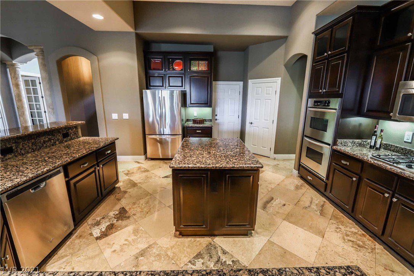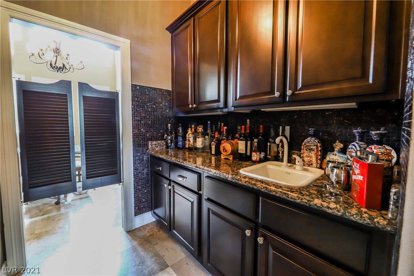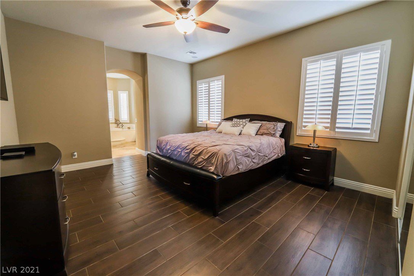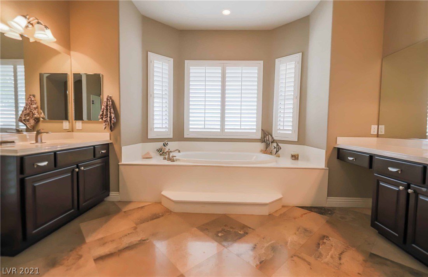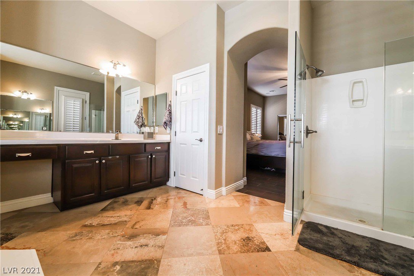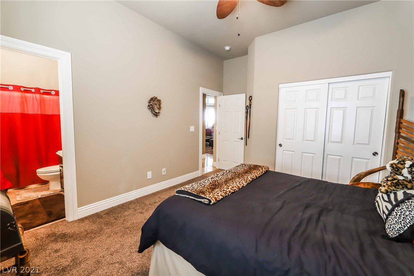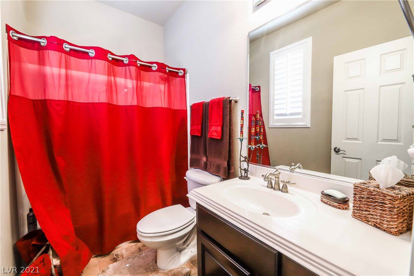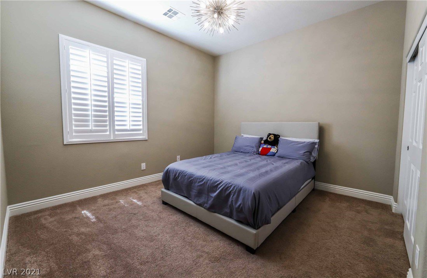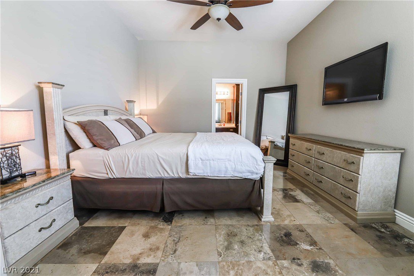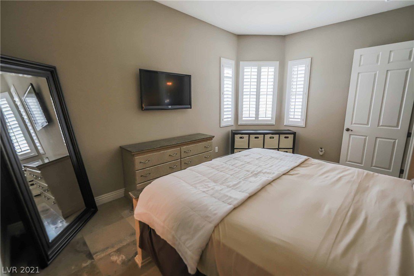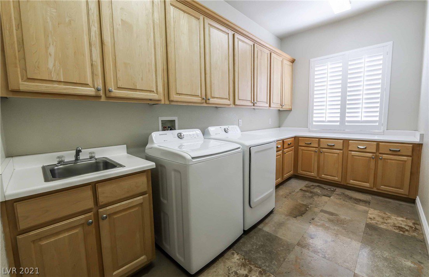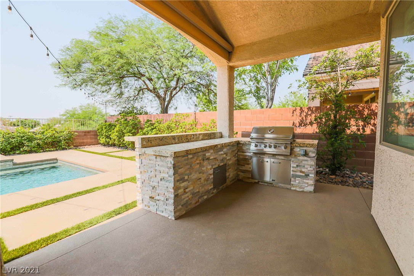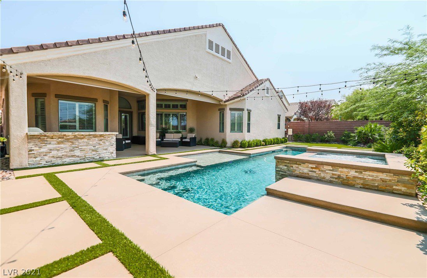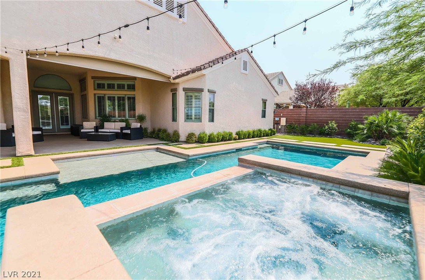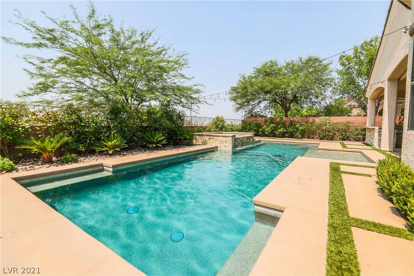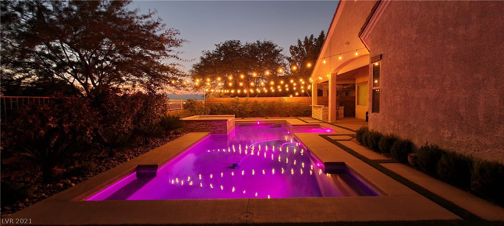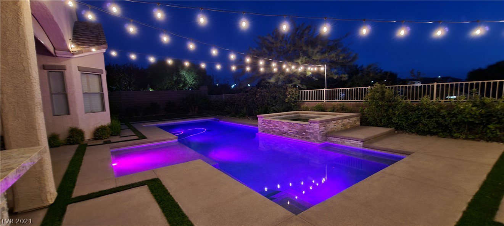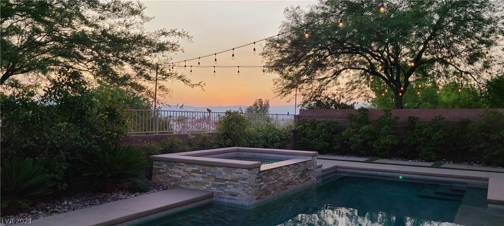2207 Stage Stop Drive, Henderson, NV 89052
- $1,050,000
- 4
- BD
- 4
- BA
- 3,350
- SqFt
- Sold Price
- $1,050,000
- List Price
- $1,188,800
- Closing Date
- Nov 02, 2021
- Status
- CLOSED
- MLS#
- 2323869
- Bedrooms
- 4
- Bathrooms
- 4
- Living Area
- 3,350
- Lot Size
- 9,583
Property Description
Luxurious One-story Home with a Highly Desirable Floorplan. 3 out of the 4 Spacious Bedrooms have Private Bathrooms, like having 3 Primary Bedrooms, 2 with Walk-in Closets. Upgraded Rich Espresso Wood Kitchen & Bathroom Cabinets, Granite Countertops, Stainless Steel Appliances, Travertine Flooring, Wood Tiles, Plantation Shutters throughout. New Water Heater and Whirlpool Dishwasher. Open Concept and Huge Countertop Island, Great for Entertaining. Double Glass Window Doors for the Office that Includes a Built-in Desk, a Separate Bar Area, XL Laundry Room, and a Walk-in Pantry. Behind the Home is a Trail Below with No Homes to Obstruct the Amazing Views of the City and Mountains. Backyard can be Accessed Through the Double Doors or From the Master Suite's Bathroom. Modern Resort-Style Backyard with a Pool Large Enough to Swim Laps, Waterfall Jacuzzi, Built-in BBQ, and a Vast Covered Patio. Lot's of bonuses to this home you will not want to miss.
Additional Information
- Community
- Macdonald Ranch
- Subdivision
- Sunridge Summit Heights
- Zip
- 89052
- Elementary School 3-5
- Taylor Glen, Taylor Glen
- Middle School
- Webb, Del E.
- High School
- Coronado High
- Fireplace
- Gas, Living Room
- Number of Fireplaces
- 1
- House Face
- North
- View
- City View, Mountain View
- Living Area
- 3,350
- Lot Features
- Back Yard, Desert Landscaping, Front Yard, Landscaped, Synthetic Grass, < 1/4 Acre
- Flooring
- Marble, Tile
- Lot Size
- 9,583
- Acres
- 0.22
- Property Condition
- Good Condition, Resale
- Interior Features
- Ceiling Fan(s), Primary Downstairs, Window Treatments
- Exterior Features
- Patio
- Heating
- Central, Gas
- Cooling
- Central Air, Electric, 2 Units
- Fence
- Block, Back Yard
- Year Built
- 2005
- Bldg Desc
- 1 Story
- Parking
- Attached, Finished Garage, Garage, Inside Entrance
- Garage Spaces
- 3
- Gated Comm
- Yes
- Pool
- Yes
- Appliances
- Built-In Gas Oven, Dryer, Dishwasher, Disposal, Gas Range, Microwave, Refrigerator, Water Heater, Washer
- Utilities
- Cable Available
- Sewer
- Public Sewer
- Association Phone
- 702-362-6262
- Primary Bedroom Downstairs
- Yes
- Master Plan Fee
- $16
- Association Fee
- Yes
- HOA Fee
- $69
- HOA Frequency
- Monthly
- HOA Fee Includes
- Association Management
- Association Name
- Sunridge Heights
- Community Features
- Gated
- Annual Taxes
- $5,302
- Financing Considered
- Conventional
Mortgage Calculator
Courtesy of Sarah Kim with GK Properties. Selling Office: Keller Williams VIP.

LVR MLS deems information reliable but not guaranteed.
Copyright 2024 of the Las Vegas REALTORS® MLS. All rights reserved.
The information being provided is for the consumers' personal, non-commercial use and may not be used for any purpose other than to identify prospective properties consumers may be interested in purchasing.
Updated:
