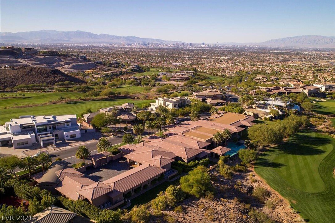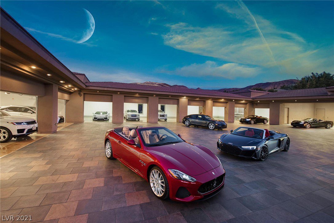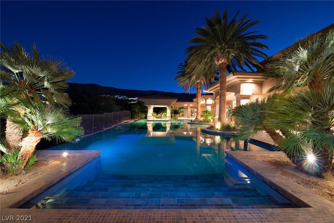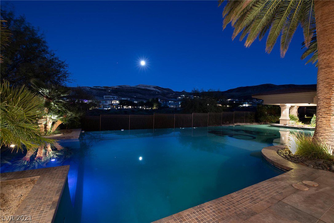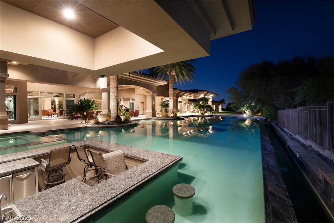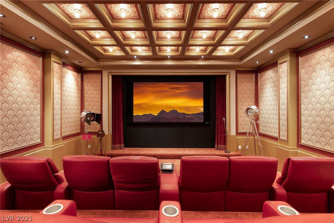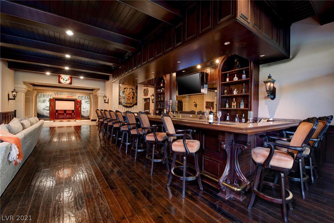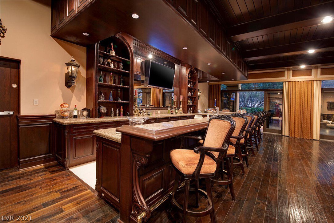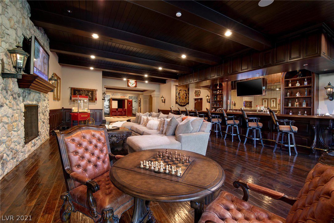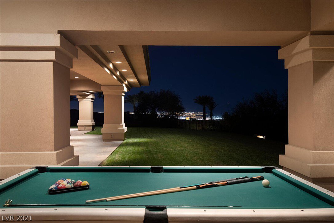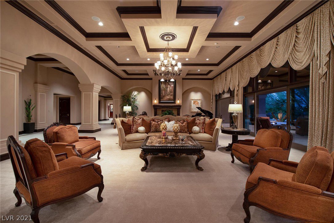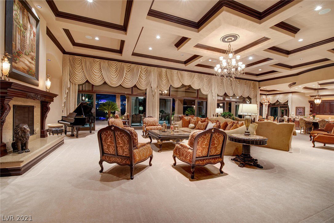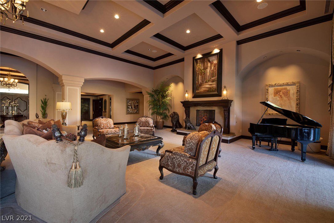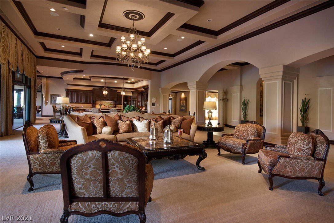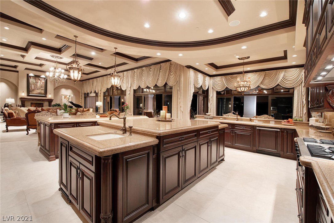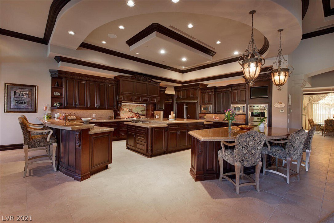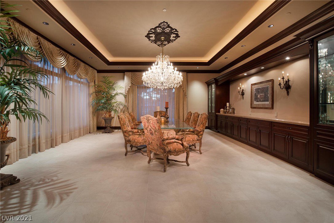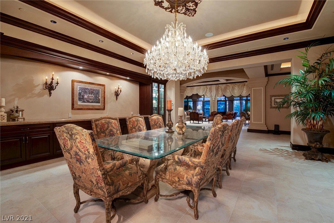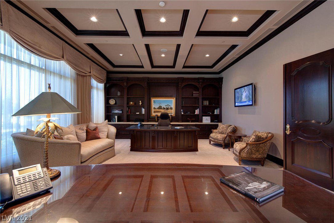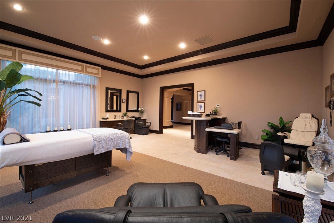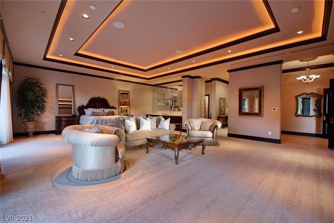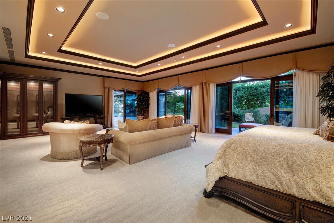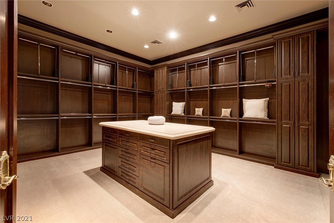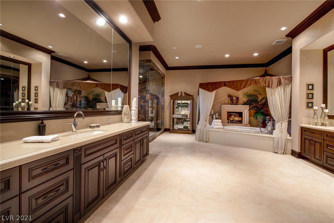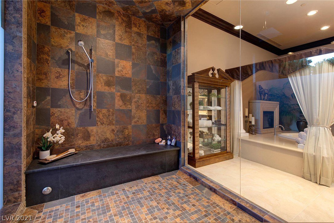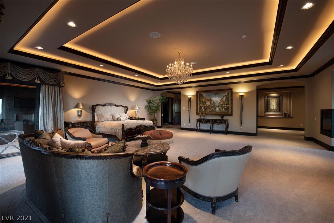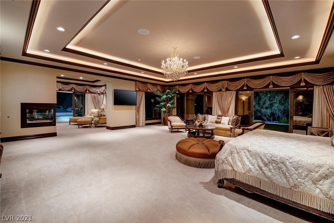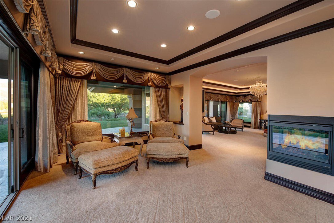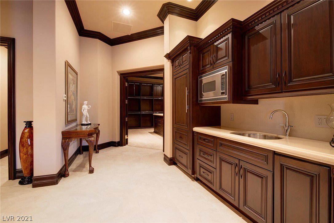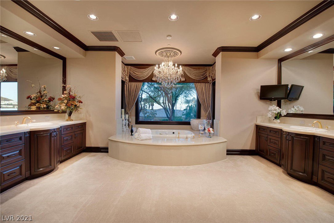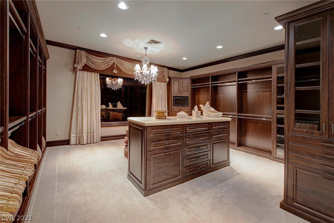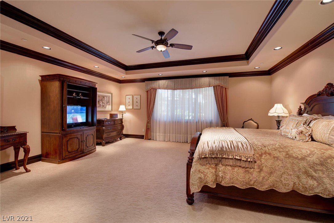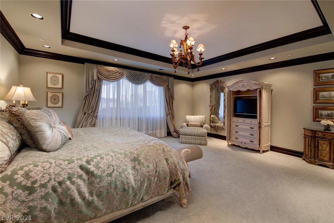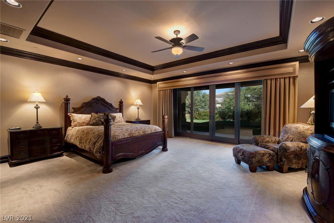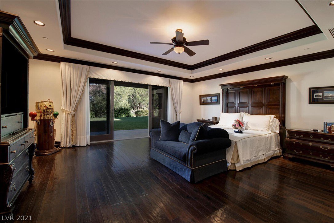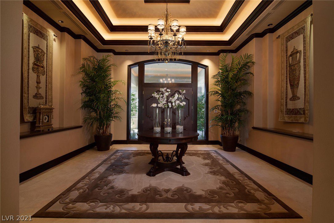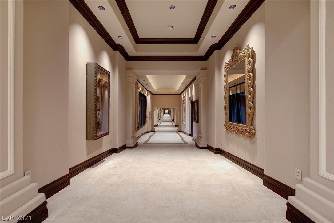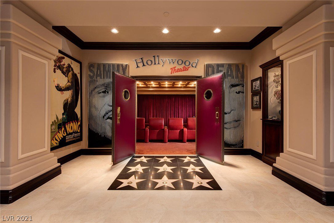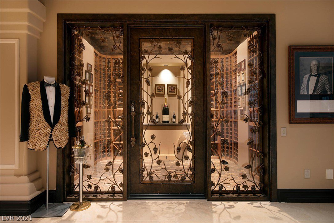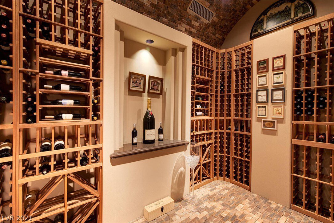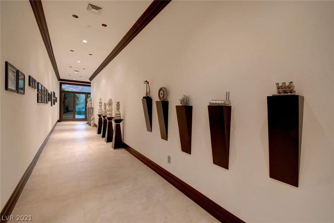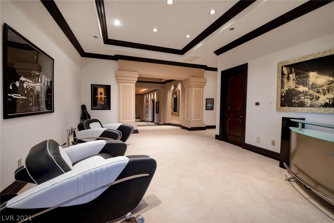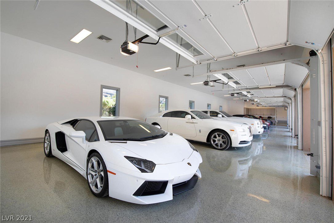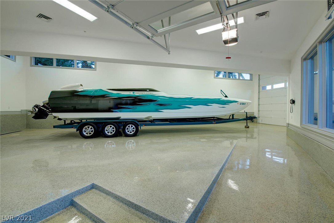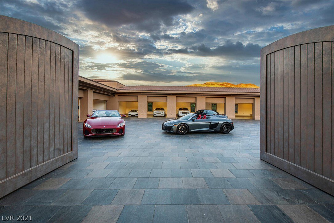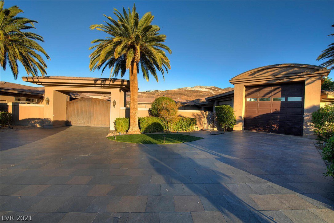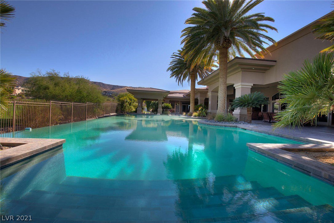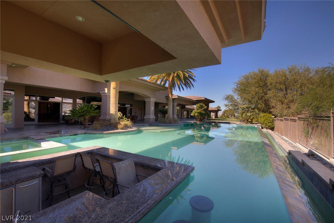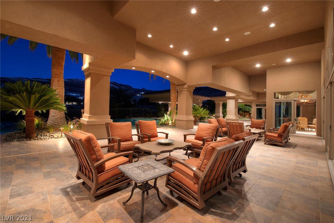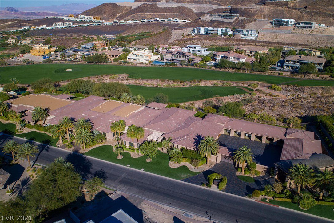1198 Macdonald Ranch Drive, Henderson, NV 89012
- $10,750,000
- 6
- BD
- 10
- BA
- 23,554
- SqFt
- Sold Price
- $10,750,000
- List Price
- $12,900,000
- Closing Date
- May 11, 2022
- Status
- CLOSED
- MLS#
- 2311765
- Bedrooms
- 6
- Bathrooms
- 10
- Living Area
- 23,554
- Lot Size
- 106,286
Property Description
Are you seeking a luxurious lifestyle suited for car enthusiasts & social entertainers?Welcome to a stunning opportunity in the MacDonald Highlands community, where privacy & convenience mingle!Estate-sized rooms with every imagined casual & social entertainment venue. Experience seamless indoor/outdoor entertaining with a fabulous central great room opening to an expansive resort-style patio & pool with a swim-up bar overlooking the serene Dragonridge Country Club golf course. Imagine having a bar & pub and an intimate 12-seat theatre to host Raiders football or Golden Knights hockey partiesl! Two grand master suites & four all-inclusive guest suites gives everyone private space. The carriage yard features environmentally controlled garages to accommodate 11 cars & a recreational vehicle. This hotel-inspired villa is only minutes to the Las Vegas strip, two airports, and an abundance of outdoor attractions. Come see this impressive retreat above the entertainment capital of the world!
Additional Information
- Community
- Foothills At Mac Donald Ranch
- Subdivision
- Foothills/Macdonald Ranch
- Zip
- 89012
- Elementary School 3-5
- Vanderburg John C, Vanderburg John C
- Middle School
- Miller Bob
- High School
- Foothill
- Bedroom Downstairs Yn
- Yes
- Fireplace
- Bath, Gas, Glass Doors, Great Room, Outside
- Number of Fireplaces
- 7
- House Face
- West
- Living Area
- 23,554
- Lot Features
- 1 to 5 Acres, Back Yard, Sprinklers In Rear, Landscaped, Multiple lots, On Golf Course, Synthetic Grass
- Flooring
- Carpet, Hardwood, Marble
- Lot Size
- 106,286
- Acres
- 2.44
- Property Condition
- Excellent, Resale
- Interior Features
- Bedroom on Main Level, Primary Downstairs, Window Treatments, Central Vacuum, Programmable Thermostat
- Exterior Features
- Barbecue, Circular Driveway, Courtyard, Patio, RV Hookup
- Heating
- Central, Gas, High Efficiency, Multiple Heating Units
- Cooling
- Central Air, Electric, High Efficiency, 2 Units
- Fence
- Block, Back Yard, Wrought Iron
- Year Built
- 2006
- Bldg Desc
- 1 Story
- Parking
- Attached Carport, Air Conditioned Garage, Garage Door Opener, RV Garage, Workshop in Garage
- Garage Spaces
- 12
- Gated Comm
- Yes
- Pool
- Yes
- Pool Features
- Negative Edge, Pool/Spa Combo, Salt Water, Community
- Appliances
- Built-In Gas Oven, Double Oven, Dryer, Dishwasher, ENERGY STAR Qualified Appliances, Disposal, Gas Range, Gas Water Heater, Multiple Water Heaters, Microwave, Refrigerator, Water Heater, Warming Drawer, Washer
- Utilities
- Cable Available, Underground Utilities
- Sewer
- Public Sewer
- Association Phone
- 702-933-7764
- Primary Bedroom Downstairs
- Yes
- Association Fee
- Yes
- HOA Fee
- $330
- HOA Frequency
- Monthly
- HOA Fee Includes
- Association Management, Common Areas, Recreation Facilities, Security, Taxes
- Association Name
- MacDonald Highlands
- Gate Guarded
- Yes
- Community Features
- Country Club, Gated, Pool, Guard, Security, Tennis Court(s)
- Annual Taxes
- $78,071
- Financing Considered
- 1031 Exchange
Mortgage Calculator
Courtesy of Isaac F Moore with Las Vegas Sotheby's Int'l. Selling Office: LIFE Realty District.

LVR MLS deems information reliable but not guaranteed.
Copyright 2024 of the Las Vegas REALTORS® MLS. All rights reserved.
The information being provided is for the consumers' personal, non-commercial use and may not be used for any purpose other than to identify prospective properties consumers may be interested in purchasing.
Updated:
