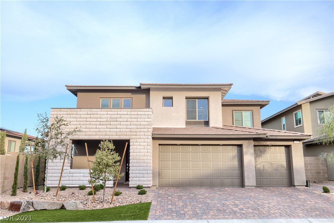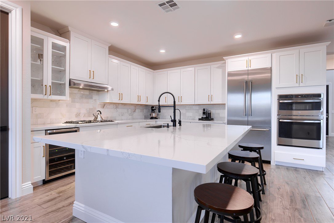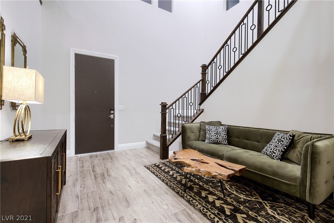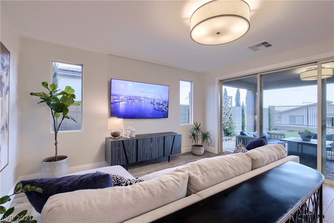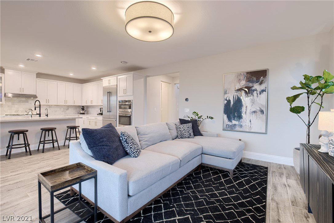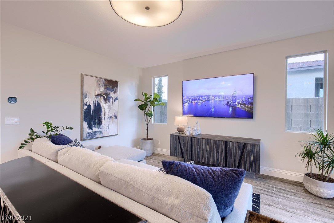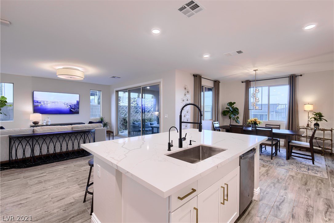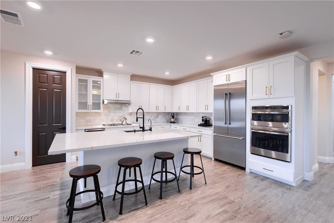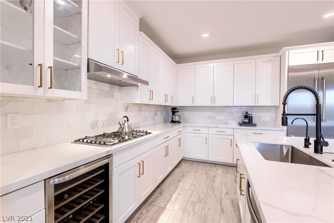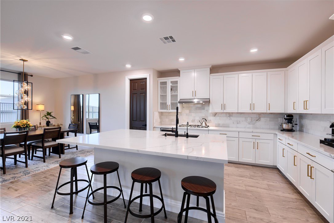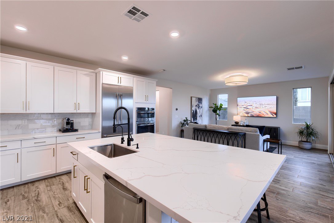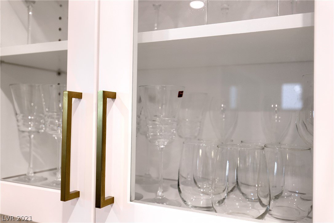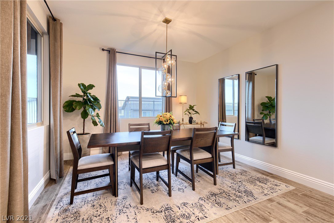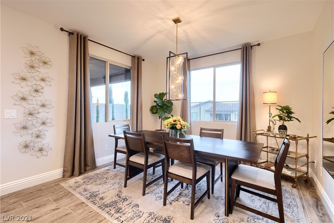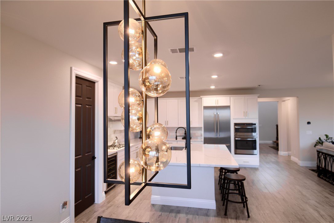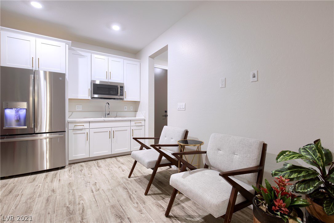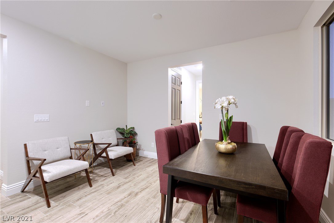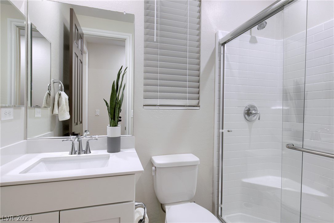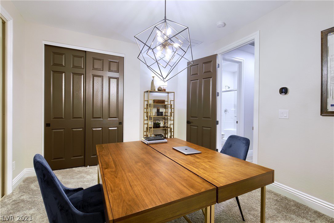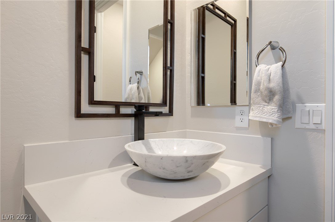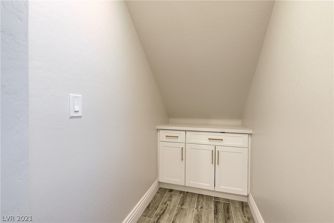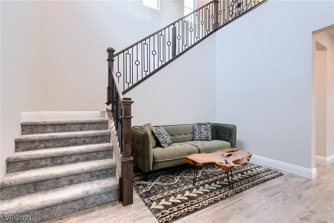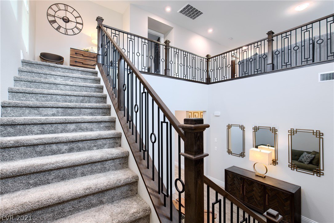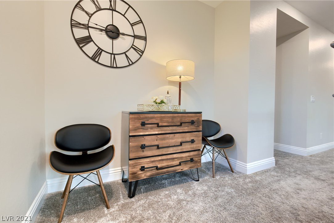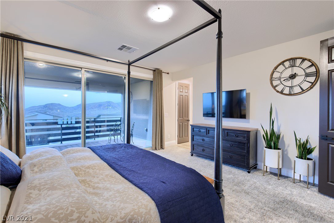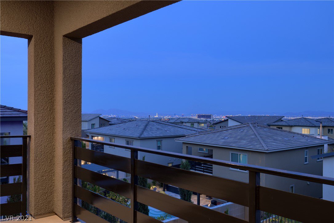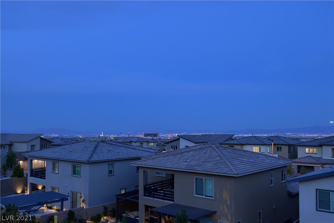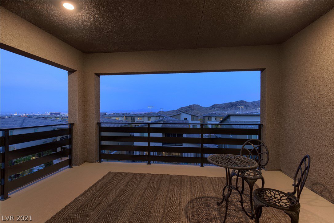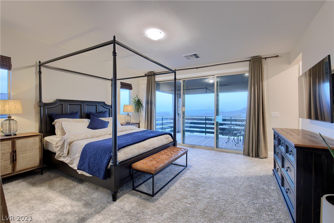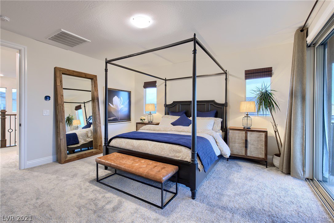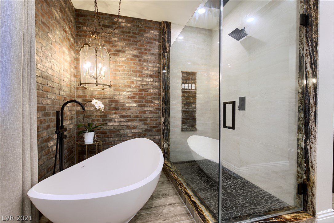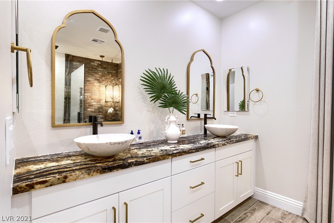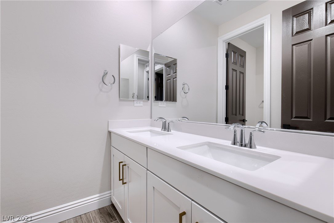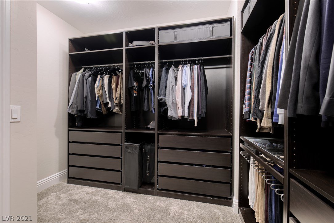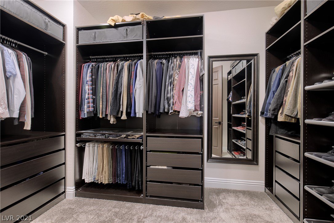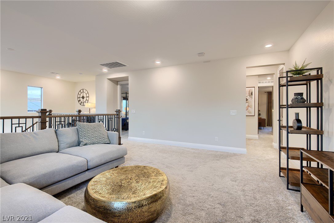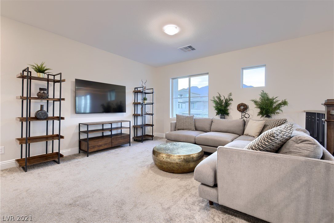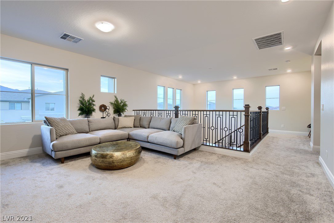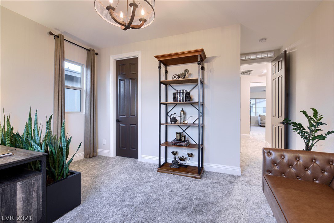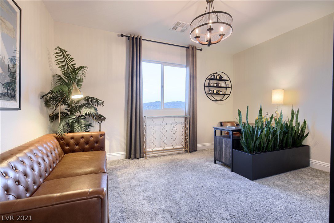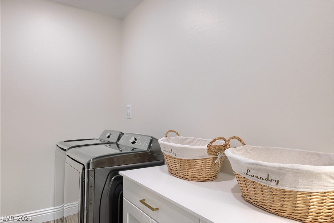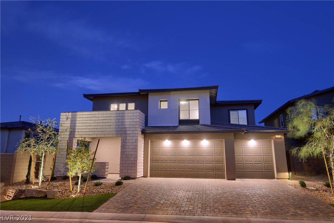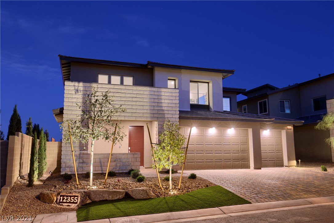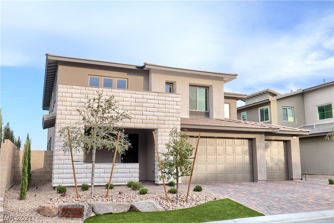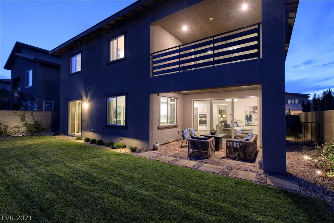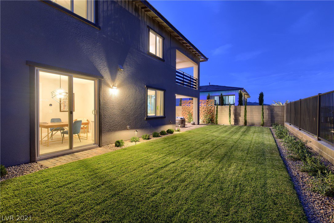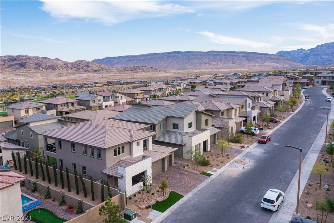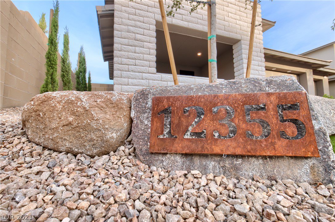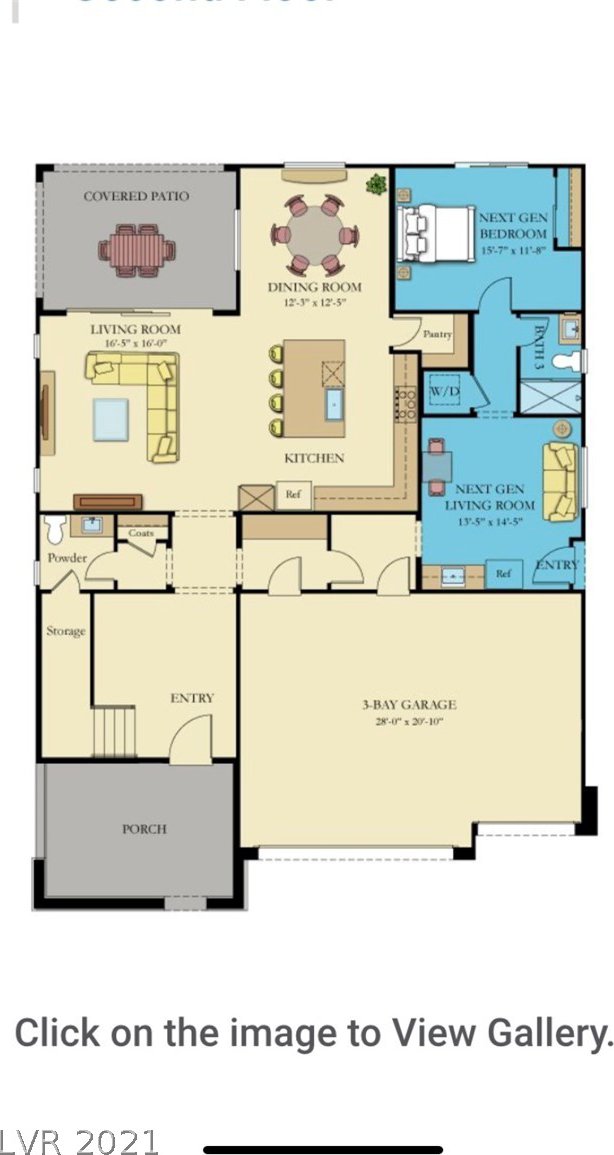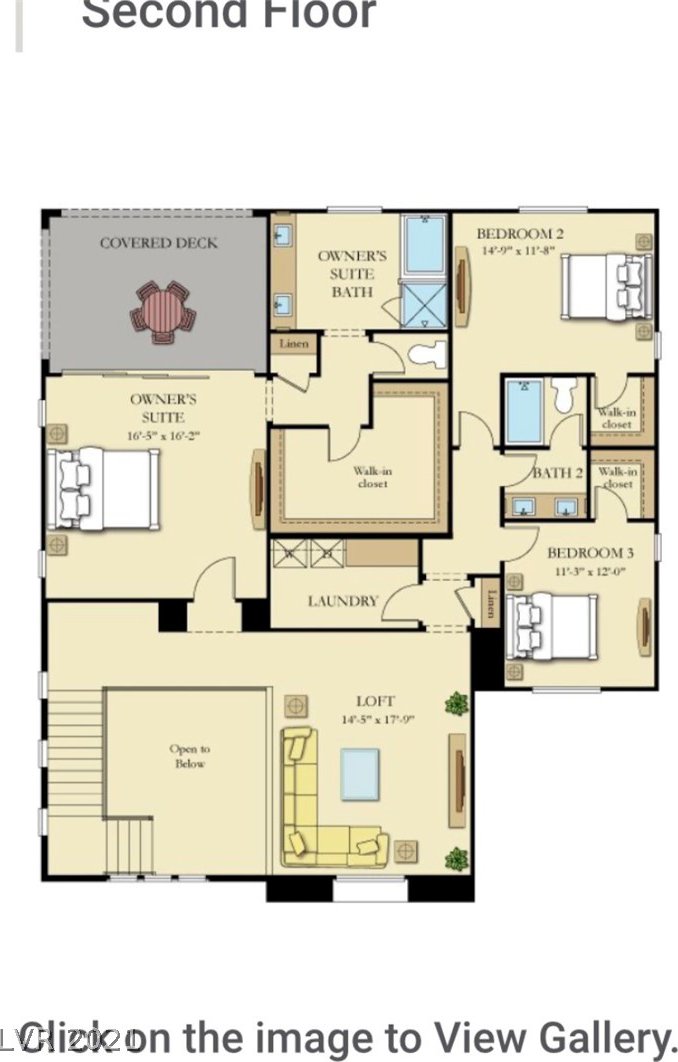12355 Pine Bend Avenue, Las Vegas, NV 89138
- $1,015,000
- 4
- BD
- 4
- BA
- 3,214
- SqFt
- Sold Price
- $1,015,000
- List Price
- $950,000
- Closing Date
- Jul 08, 2021
- Status
- CLOSED
- MLS#
- 2306853
- Bedrooms
- 4
- Bathrooms
- 4
- Living Area
- 3,214
- Lot Size
- 5,663
Property Description
COMPLETE CUSTOM CONTEMPORARY RENOVATION IN THE HEART OF SOUGHT AFTER STONEBRIDGE COMMUNITY IN SUMMERLIN. SWEEPING CITY & MOUNTAIN VIEWS, $100,000 PREMIUM LOT, $150,000 IN RECENT RENOVATIONS. OVER 3200 SQFT, 3 CAR GARAGE, MULTI GENERATIONAL LIVING MADE POSSIBLE BY ATTACHED CASITA W/SEPARATE ENTRANCE, PRIVATE KITCHEN & LAUNDRY, BACKYARD ACCESS & SINGLE CAR GARAGE. TWO MULTI SLIDING DOORS BEKON TO GENEROUS OUTDOOR LIVING SPACE. FULLY LANDSCAPED FRONT & REAR YARD. UPMARKET TOUCHES SUCH AS BUILT IN THERMADOR FRIDGE, SOLID STONE BACKSPLASH, BUILT IN WINE FRIDGE, QUARTZ COUNTER TOPS, SOLID WOOD WHITE SHAKER CABINETS WITH SOFT CLOSE DOORS AND DRAWERS. FREE STANDING TUB, LUXURIOUS PRIMARY BATH SHOWER, WALK IN CLOSET W/CUSTOM ORGANIZER, LUXURY CERAMIC TILE THROUGHOUT, CUSTOM WROUGHT IRON RAIL, TASTEFULLY APPOINTED DESIGNER LIGHT FIXTURES. MINUTES FROM THE NEW STONEBRIDGE PARK, DORAL ACADEMY, & DOWNTOWN SUMMERLIN. OWNER OF HOME IS BROKER AND AGENT IN THE STATE OF NEVADA.
Additional Information
- Community
- Summerlin West
- Subdivision
- Summerlin Village 24 - Parcel D Phase 2
- Zip
- 89138
- Elementary School 3-5
- Vassiliadis Billy & Rosemanry, Billy & Rosemary Vas
- Middle School
- Rogich Sig
- High School
- Palo Verde
- Bedroom Downstairs Yn
- Yes
- House Face
- West
- Living Area
- 3,214
- Lot Features
- Drip Irrigation/Bubblers, Desert Landscaping, Front Yard, Landscaped, < 1/4 Acre
- Flooring
- Carpet, Ceramic Tile
- Lot Size
- 5,663
- Acres
- 0.13
- Property Condition
- Excellent, Resale
- Interior Features
- Bedroom on Main Level, Window Treatments, Programmable Thermostat
- Exterior Features
- Barbecue, Patio, Private Yard, Sprinkler/Irrigation
- Heating
- Central, Gas, High Efficiency, Multiple Heating Units
- Cooling
- Central Air, Electric, ENERGY STAR Qualified Equipment, High Efficiency, 2 Units
- Construction
- Frame, Stucco, Drywall
- Fence
- Block, Back Yard
- Year Built
- 2021
- Bldg Desc
- 2 Stories
- Parking
- Garage Door Opener, Inside Entrance, Shelves
- Garage Spaces
- 3
- Gated Comm
- Yes
- Appliances
- Built-In Electric Oven, ENERGY STAR Qualified Appliances, Gas Cooktop, Disposal, Instant Hot Water, Microwave, Refrigerator, Water Softener Owned, Tankless Water Heater, Wine Refrigerator
- Utilities
- Underground Utilities
- Sewer
- Public Sewer
- Association Phone
- 702-869-0937
- Master Plan Fee
- $50
- HOA Fee
- $60
- HOA Frequency
- Monthly
- Association Name
- Graycliff
- Community Features
- Gated, Park
- Annual Taxes
- $1,130
- Financing Considered
- Cash
Mortgage Calculator
Courtesy of Michael Johnson with NextHome Community Real Estate. Selling Office: Luxury Homes of Las Vegas.

LVR MLS deems information reliable but not guaranteed.
Copyright 2024 of the Las Vegas REALTORS® MLS. All rights reserved.
The information being provided is for the consumers' personal, non-commercial use and may not be used for any purpose other than to identify prospective properties consumers may be interested in purchasing.
Updated:
