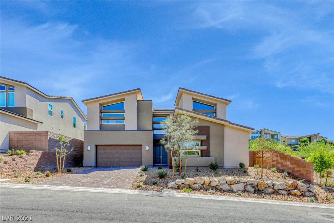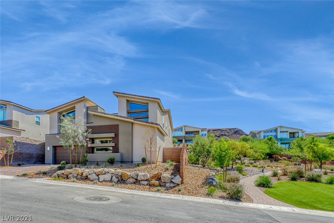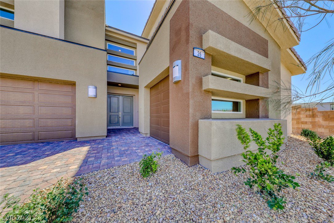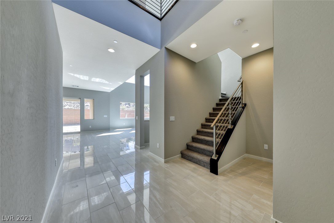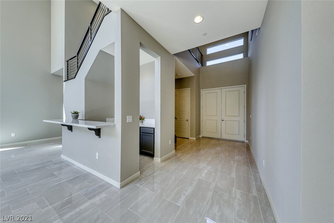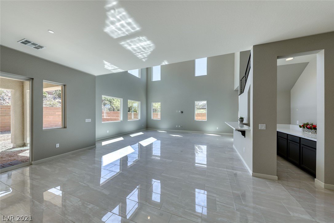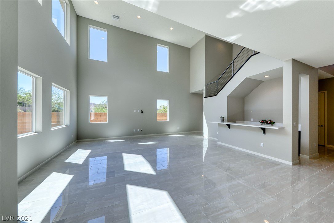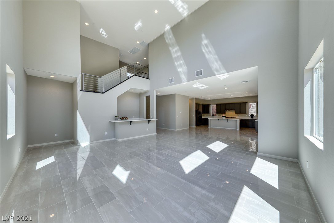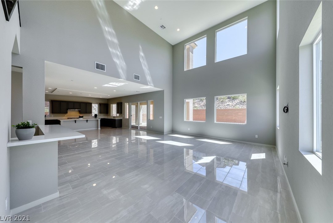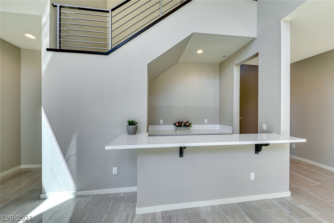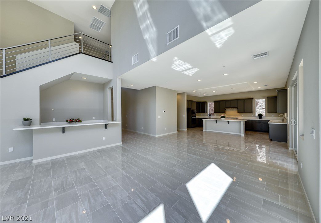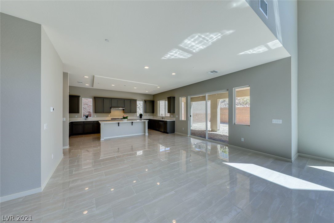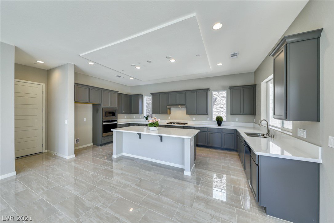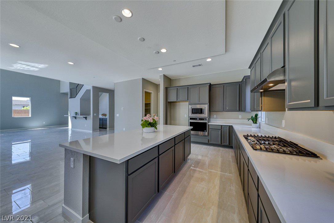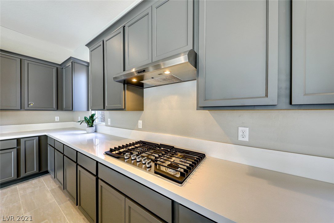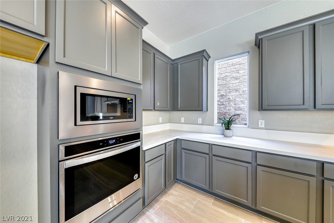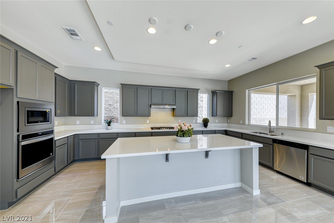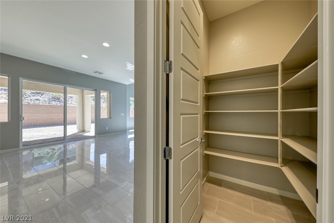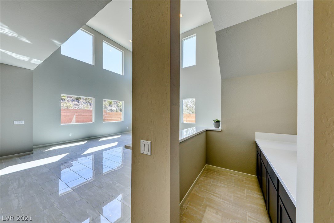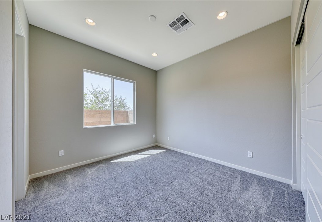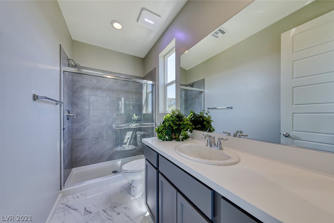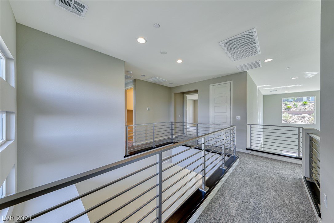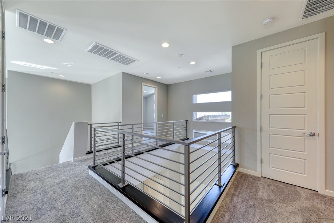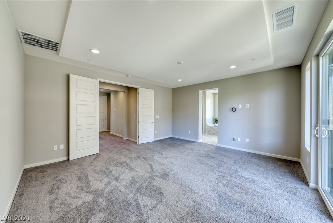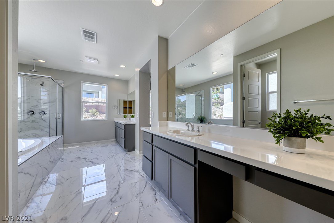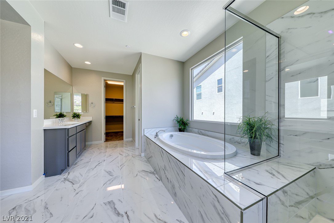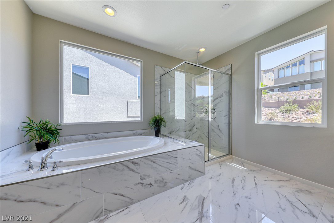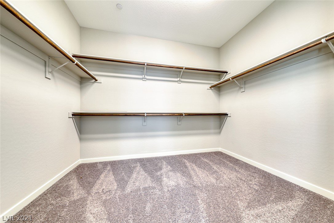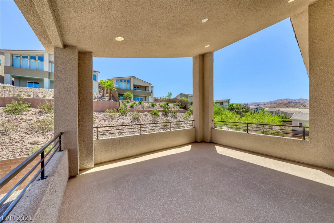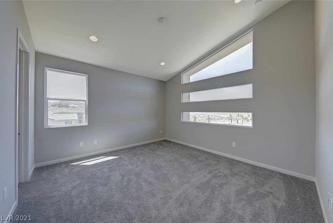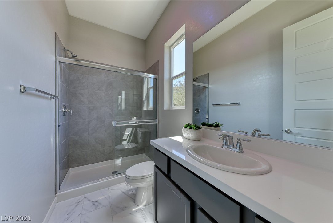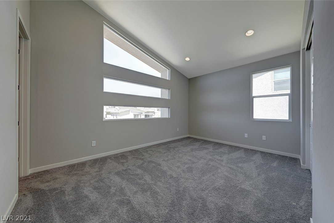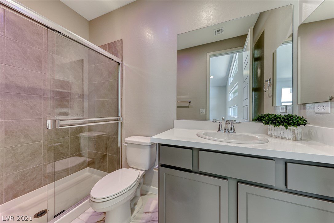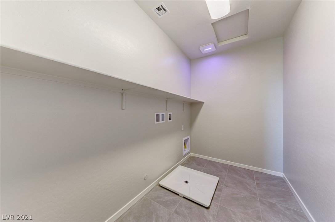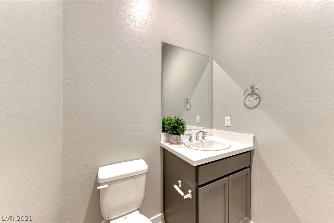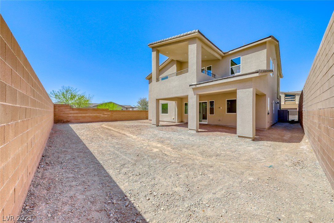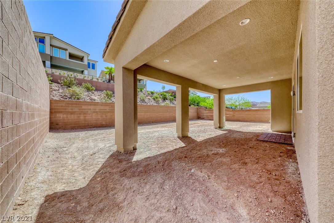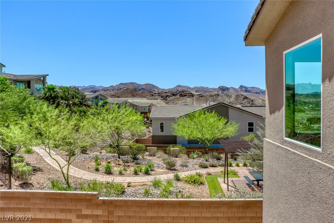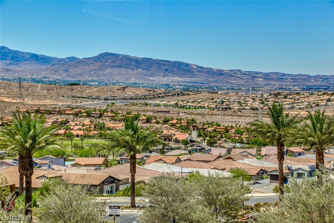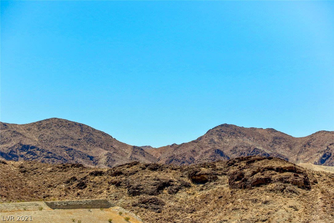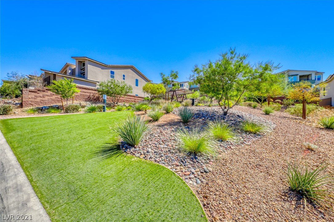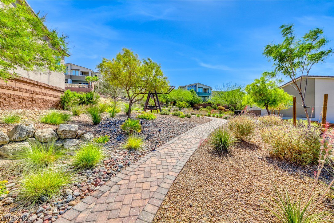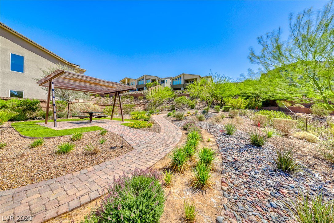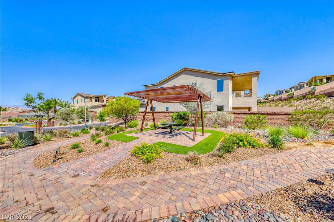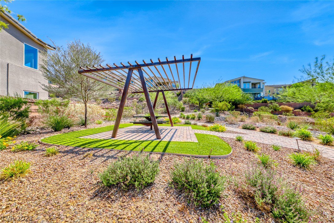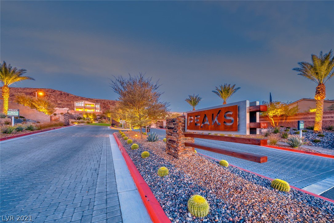26 Vista Outlook Street, Henderson, NV 89011
- $775,000
- 4
- BD
- 5
- BA
- 3,125
- SqFt
- Sold Price
- $775,000
- List Price
- $785,000
- Closing Date
- Jul 16, 2021
- Status
- CLOSED
- MLS#
- 2304537
- Bedrooms
- 4
- Bathrooms
- 5
- Living Area
- 3,125
- Lot Size
- 7,405
Property Description
Impeccable new-build at 3,125 sq ft. Never lived in! Located in the prestigious gated community in Lake Las Vegas. This William Lyons Home offers high ceilings, a spacious floor plan & bar, following foyer entry. four bedrooms, all en suite with one bedroom on the first level. Appreciate the deluxe chef's kitchen w/quartz countertops and island, breakfast bar seating, 5 burner cooktop, stainless steel appliances, walk-in pantry. Modern staircase to the second level, Primary Suite upstairs, includes entryway to the room's own private covered balcony through sliding glass door that showcases beautiful mountain views. Upgrades throughout include canned lighting and contemporary railings along the staircase. Laundry room is conveniently located on the second level. Full 3 car garage. Pool sized yard with large covered patio. This home is conveniently located next to the small community park.
Additional Information
- Community
- Lake Las Vegas
- Subdivision
- The Falls Parcel K - Phase 1
- Zip
- 89011
- Elementary School 3-5
- Stevens Josh, Josh Stevens
- Middle School
- Brown B. Mahlon
- High School
- Basic Academy
- Bedroom Downstairs Yn
- Yes
- House Face
- West
- View
- Mountain View
- Living Area
- 3,125
- Lot Features
- Corner Lot, Desert Landscaping, Landscaped, Rocks, < 1/4 Acre
- Flooring
- Carpet, Marble, Tile
- Lot Size
- 7,405
- Acres
- 0.17
- Property Condition
- Excellent, Resale
- Interior Features
- Bedroom on Main Level, None
- Exterior Features
- Balcony, Barbecue, Patio, Private Yard
- Heating
- Central, Gas
- Cooling
- Central Air, Electric, 2 Units
- Fence
- Brick, Back Yard
- Year Built
- 2021
- Bldg Desc
- 2 Stories
- Parking
- Attached, Garage, Garage Door Opener, Inside Entrance, Private
- Garage Spaces
- 3
- Gated Comm
- Yes
- Pool Features
- Community
- Appliances
- Built-In Gas Oven, Dishwasher, Disposal, Microwave, Tankless Water Heater
- Utilities
- Cable Available
- Sewer
- Public Sewer
- Association Phone
- 702-362-6262
- Master Plan Fee
- $125
- Association Fee
- Yes
- HOA Fee
- $88
- HOA Frequency
- Monthly
- HOA Fee Includes
- Association Management, Security
- Association Name
- Terra West Mgmnt.
- Community Features
- Country Club, Clubhouse, Dog Park, Fitness Center, Golf Course, Gated, Jogging Path, Pickleball, Park, Pool, Spa/Hot Tub, Tennis Court(s)
- Annual Taxes
- $730
- Financing Considered
- Cash
Mortgage Calculator
Courtesy of Trish Nash with Signature Gallery Of Homes. Selling Office: Synergy Sothebys Int'l Realty.

LVR MLS deems information reliable but not guaranteed.
Copyright 2024 of the Las Vegas REALTORS® MLS. All rights reserved.
The information being provided is for the consumers' personal, non-commercial use and may not be used for any purpose other than to identify prospective properties consumers may be interested in purchasing.
Updated:
