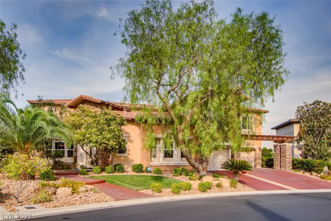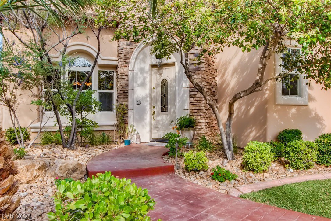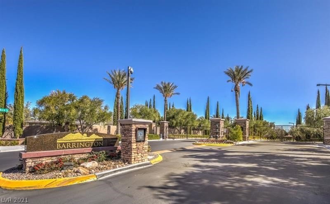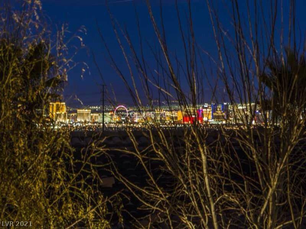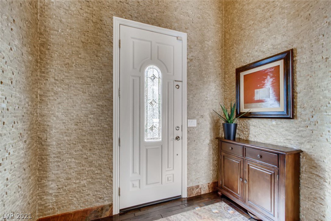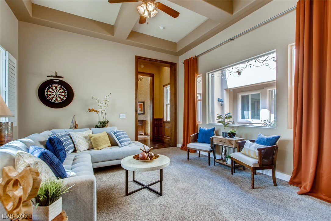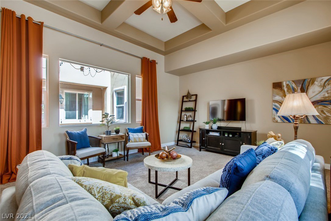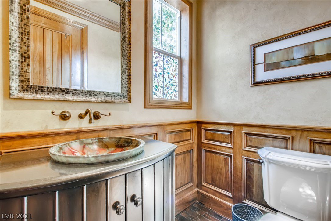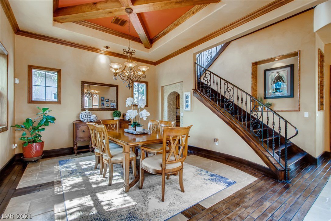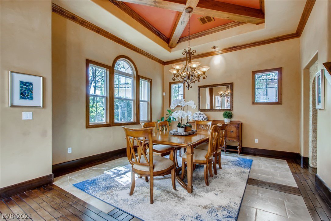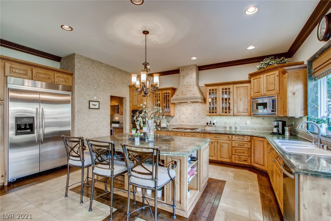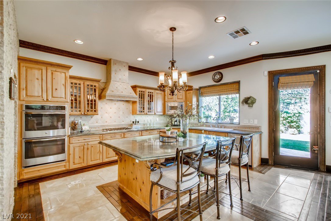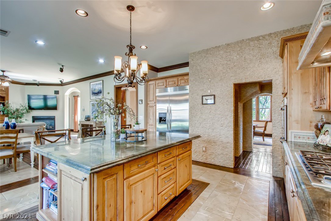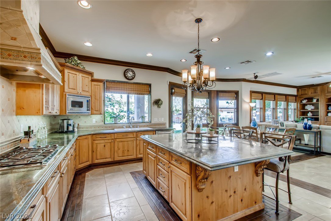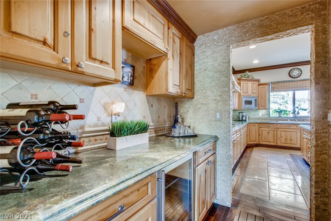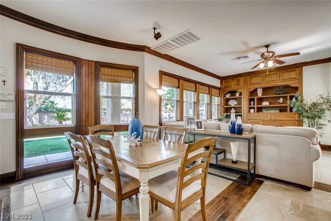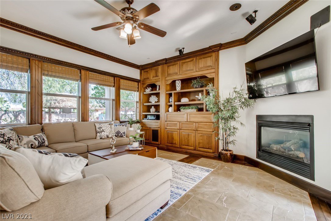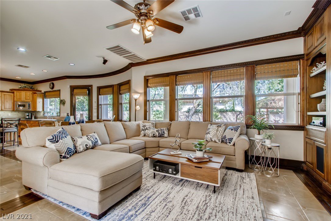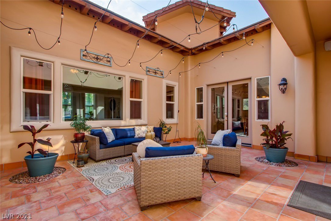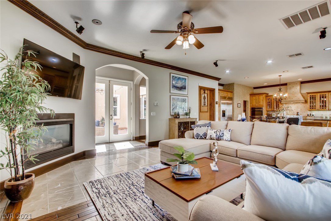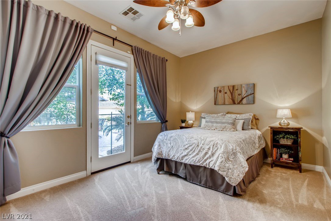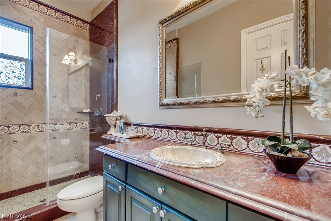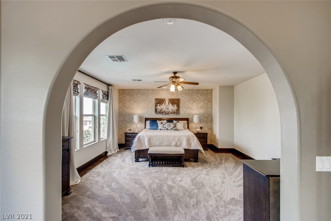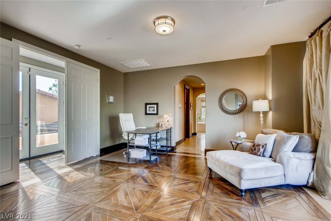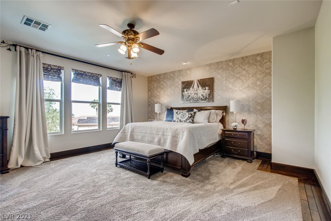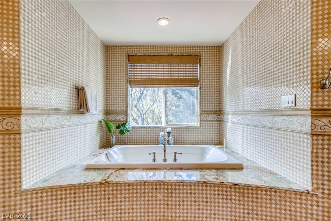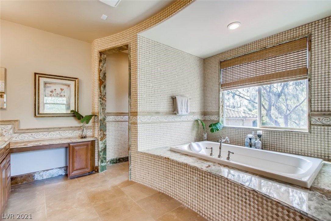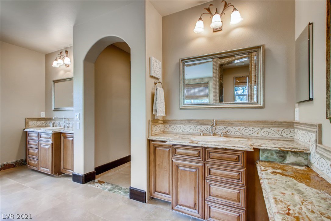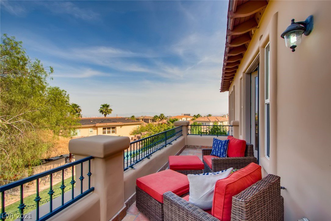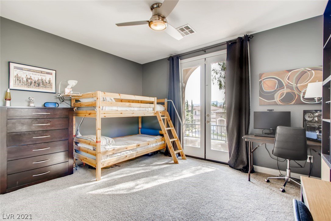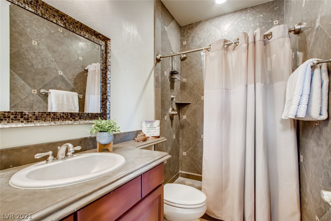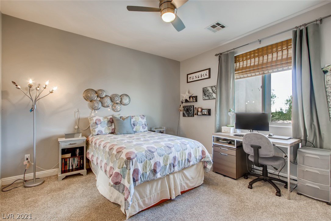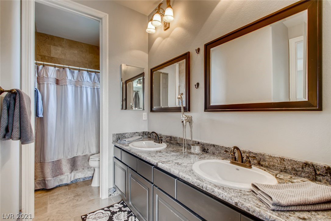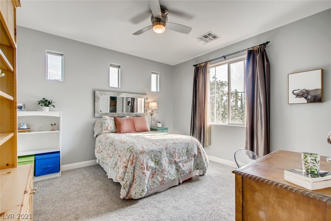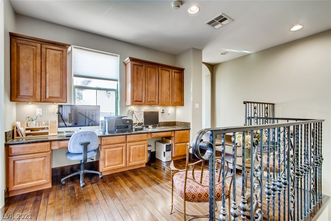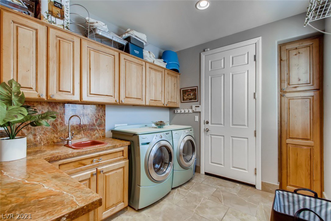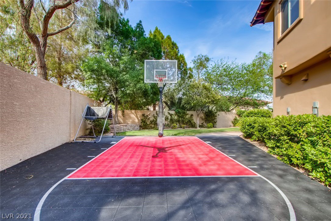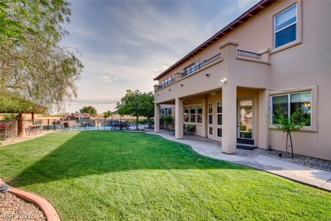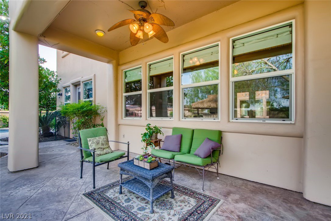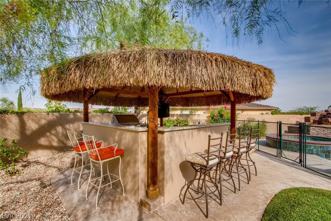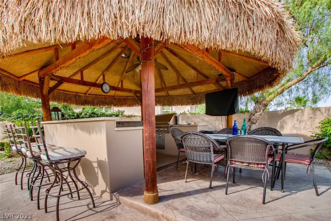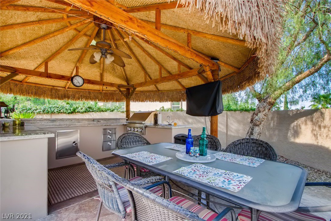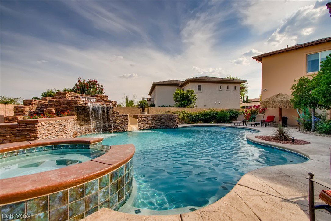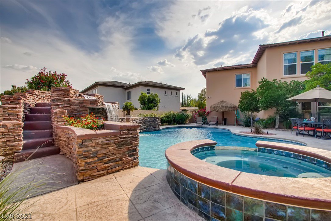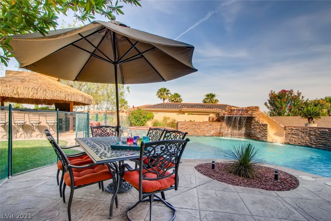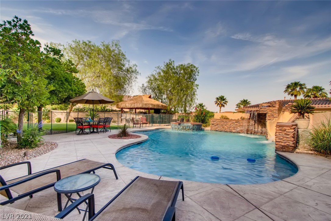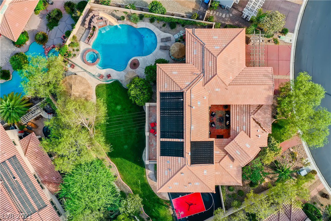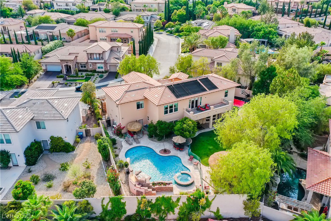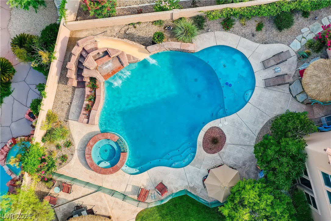11526 Termini Station Avenue, Las Vegas, NV 89138
- $1,375,000
- 5
- BD
- 5
- BA
- 4,446
- SqFt
- Sold Price
- $1,375,000
- List Price
- $1,350,000
- Closing Date
- Jul 27, 2021
- Status
- CLOSED
- MLS#
- 2302867
- Bedrooms
- 5
- Bathrooms
- 5
- Living Area
- 4,446
- Lot Size
- 13,504
Property Description
BEAUTIFUL TOLL BROTHERS HOME LOCATED IN THE PRIVATE GATED COMMUNITY OF BARRINGTON IS NOW AVAIBALE TO MAKE YOUR DREAMS COME TRUE! THIS HOME FEAUTURES STACKED LIMESTONE, ONYX FLOORING & STONE DETAIL, STUNNING TRIMWORK THROUGHOUT. CUSTOM WALNUT & NATURAL MARBLE FLOORING, VAULTED ITALIAN CEILING IN DINING ROOM, BUTLERS PANTY W/WINE FRIDGE, BRIGHT OPEN KITCHEN & COZY FAMILY ROOM W/FIREPLACE IS PERFECT. HOME FEATURES A BDRM DOWNSTAIRS W/ENSUITE, 4 BDRMS UPSTAIRS, LARGE PRIMARY BDRM WITH SITTING/OFFICE AREA, HERRINGBONE WALNUT & TRAVERTINE FLOORING, FRENCH DOORS OFF THE MASTER W/LARGE BALCONY PROVIDING A PERCEFT PLACE TO WATCH FIREWORKS AND THE GLIMMERING LIGHTS OF THE LAS VEGAS STRIP. BACKYARD OASIS HAS BASKETBALL COURT, POOL & SPA WITH ROCKSLIDE AND WATERFALL, BUILT IN BBQ AREA W/NEW PALAPA ROOFS, GRANITE COUNTERTOPS, BAR AREA, SURROND SOUND ROCK SPEAKERS & A MOUNTED TV MAKES THIS PLACE THE ULTIMATE PARADISE ESCAPE FOR ALL YOUR ENTERTAINING NEEDS! THIS IS A MUST SEE!
Additional Information
- Community
- Summerlin
- Subdivision
- Barrington
- Zip
- 89138
- Elementary School 3-5
- Givens Linda Rankin, Givens Linda Rankin
- Middle School
- Rogich Sig
- High School
- Palo Verde
- Bedroom Downstairs Yn
- Yes
- Fireplace
- Family Room, Gas
- Number of Fireplaces
- 1
- House Face
- West
- View
- City View, Mountain View, Strip View
- Living Area
- 4,446
- Lot Features
- 1/4 to 1 Acre Lot, Back Yard, Drip Irrigation/Bubblers, Desert Landscaping, Front Yard, Sprinklers In Rear, Landscaped, Rocks, Sprinklers Timer
- Flooring
- Carpet, Hardwood, Marble, Tile
- Lot Size
- 13,504
- Acres
- 0.31
- Property Condition
- Excellent, Resale
- Interior Features
- Bedroom on Main Level, Ceiling Fan(s), Window Treatments, Programmable Thermostat
- Exterior Features
- Built-in Barbecue, Balcony, Barbecue, Courtyard, Patio, Private Yard, Sprinkler/Irrigation
- Heating
- Central, Gas, Multiple Heating Units
- Cooling
- Central Air, Electric, 2 Units
- Fence
- Block, Full
- Year Built
- 2004
- Bldg Desc
- 2 Stories
- Parking
- Exterior Access Door, Garage Door Opener, Inside Entrance, Storage
- Garage Spaces
- 3
- Pool
- Yes
- Pool Features
- Gas Heat, Solar Heat, Pool/Spa Combo, Waterfall, Association, Community
- Appliances
- Built-In Electric Oven, Convection Oven, Double Oven, Dryer, Dishwasher, Gas Cooktop, Disposal, Microwave, Refrigerator, Water Softener Owned, Water Purifier, Wine Refrigerator, Washer
- Utilities
- Cable Available, Underground Utilities
- Sewer
- Public Sewer
- Association Phone
- 702-515-2042
- Master Plan Fee
- $130
- Association Fee
- Yes
- HOA Fee
- $48
- HOA Frequency
- Monthly
- HOA Fee Includes
- Association Management, Maintenance Grounds, Reserve Fund
- Association Name
- Barrington
- Community Features
- Basketball Court, Barbecue, Playground, Pickleball, Park, Pool, Spa/Hot Tub, Tennis Court(s)
- Annual Taxes
- $6,479
- Financing Considered
- Conventional
Mortgage Calculator
Courtesy of Teresa McCormick with Urban Nest Realty. Selling Office: Simply Vegas.

LVR MLS deems information reliable but not guaranteed.
Copyright 2024 of the Las Vegas REALTORS® MLS. All rights reserved.
The information being provided is for the consumers' personal, non-commercial use and may not be used for any purpose other than to identify prospective properties consumers may be interested in purchasing.
Updated:
