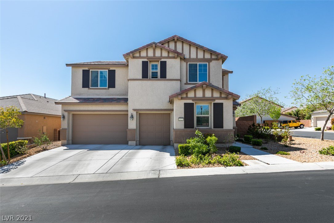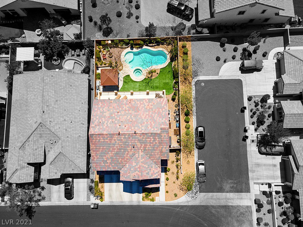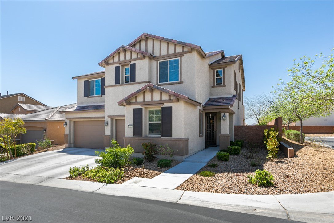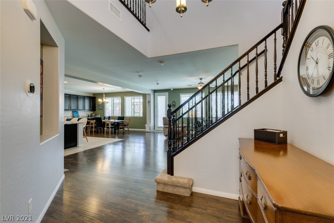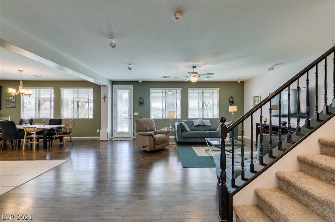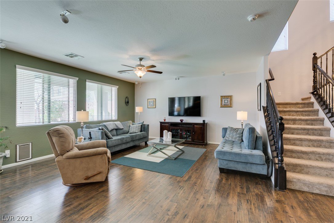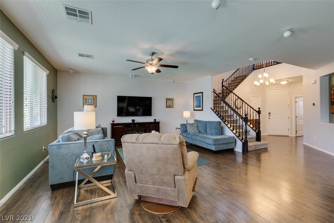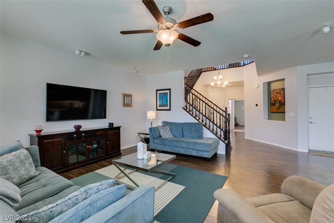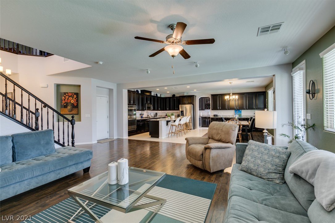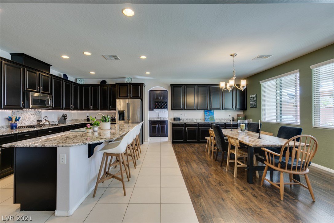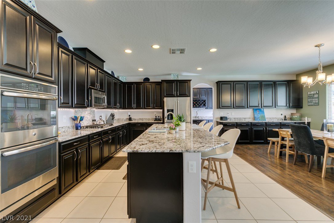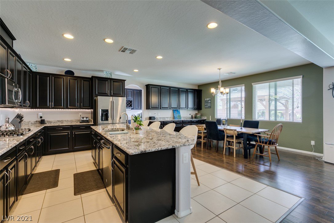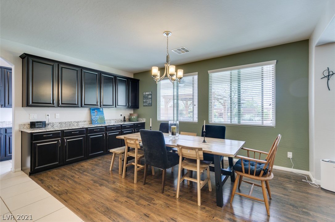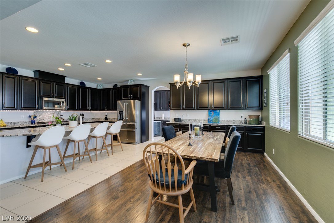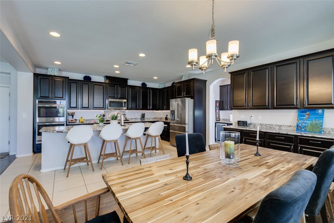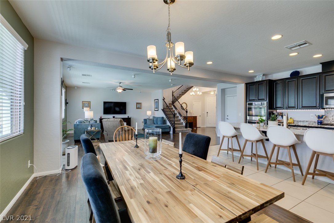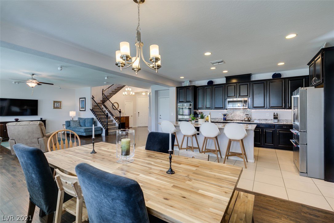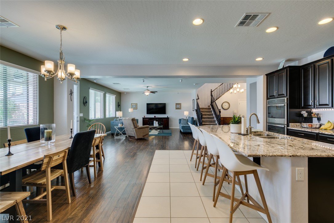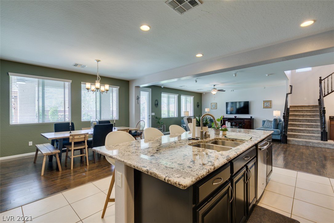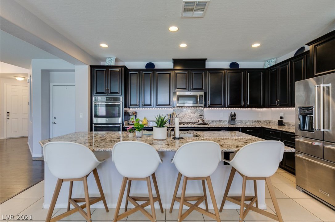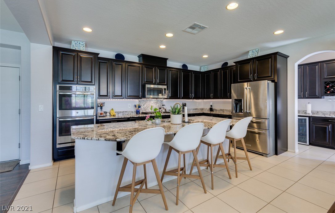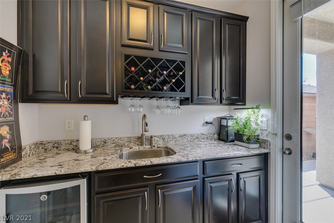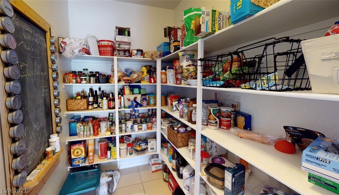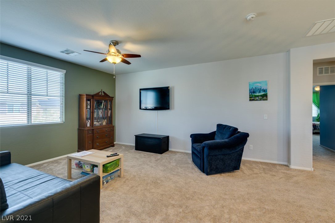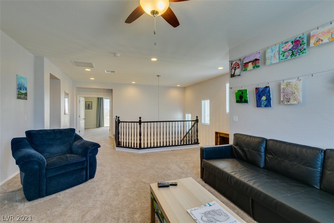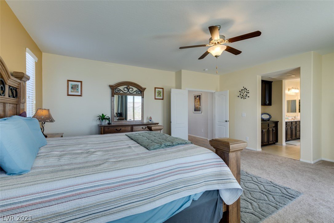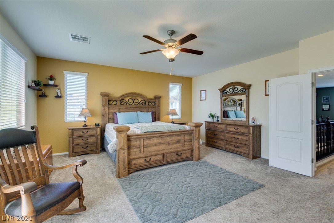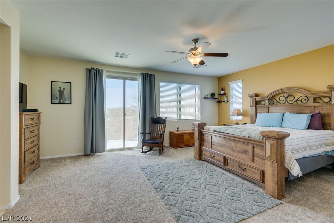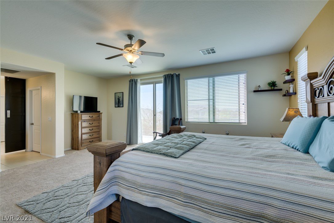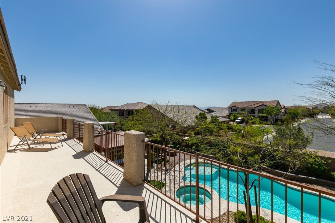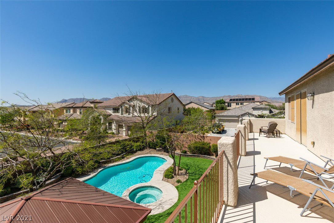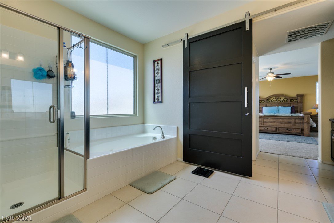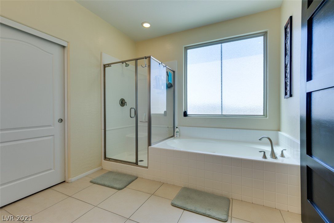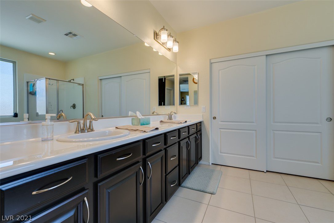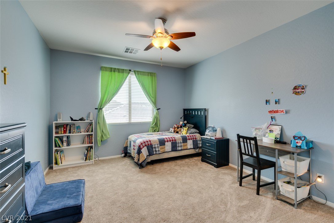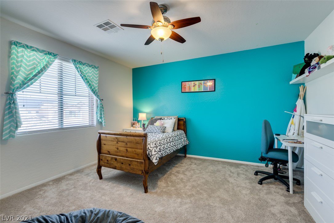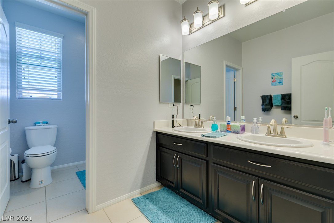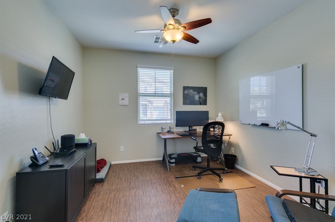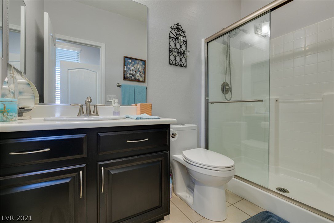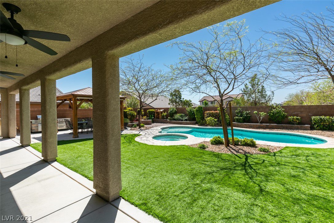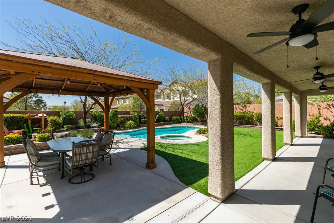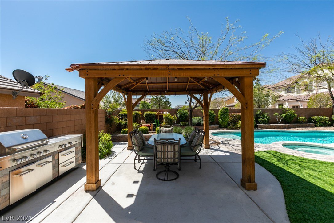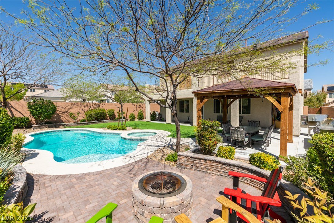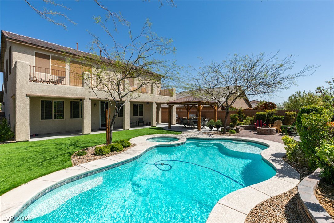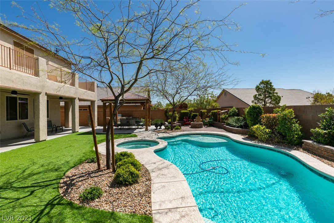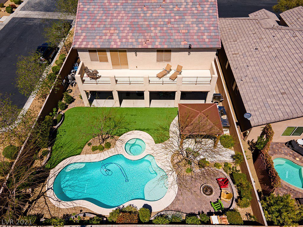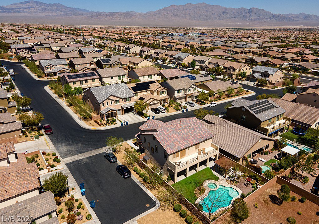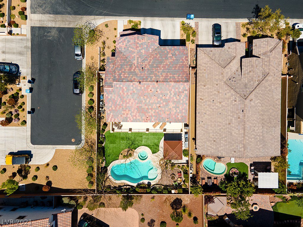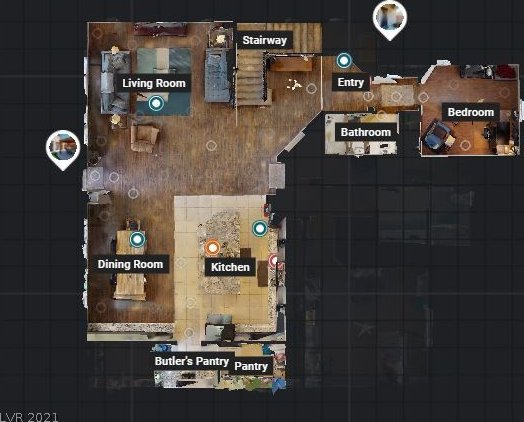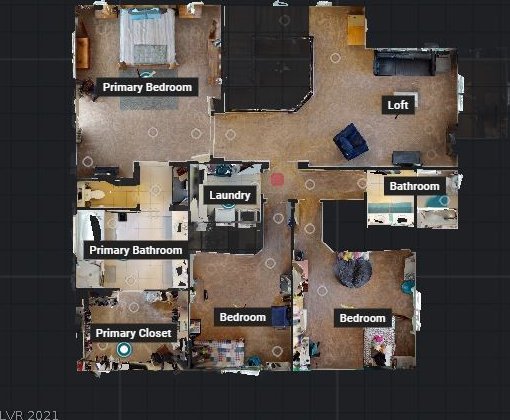10159 Meriweather Grove Avenue, Las Vegas, NV 89166
- $673,000
- 4
- BD
- 3
- BA
- 3,231
- SqFt
- Sold Price
- $673,000
- List Price
- $663,000
- Closing Date
- May 24, 2021
- Status
- CLOSED
- MLS#
- 2287381
- Bedrooms
- 4
- Bathrooms
- 3
- Living Area
- 3,231
- Lot Size
- 7,841
Property Description
Built in 2015 on a premium lot location in the neighborhood with no home directly behind or to one side. The backyard takes advantage of the large lot, with a pool and spa (built Dec 2017), large covered patio, pavers, a fire pit, built in gazebo, and artificial grass. Flooring throughout most of the 1st floor is tile or wood laminate with hand-scraped finish. No space wasted layout with the kitchen open to the family and dining room. Large kitchen island, double wall ovens, lots of cabinet and granite counter space, large walk-in pantry and butler cabinetry area with bar sink. Plenty of storage throughout the house: Large walk in coat closet by the entrance, large storage closet upstairs in the hall. Laundry room upstairs has Maytag appliances, cabinetry, and a sink. Primary bed/bath has huge walk in closet, and a custom installed large barn door providing style and privacy. Primary bedroom's large balcony overlooks the backyard and has mountain views. Large loft for flex space.
Additional Information
- Community
- Providence
- Subdivision
- Madison Grove At Providence Phase 3
- Zip
- 89166
- Elementary School 3-5
- Bozarth Henry & Evelyn, Bozarth, Henry & Evelyn
- Middle School
- Escobedo Edmundo
- High School
- Arbor View
- Bedroom Downstairs Yn
- Yes
- House Face
- North
- View
- Mountain View
- Living Area
- 3,231
- Lot Features
- Corner Lot, Desert Landscaping, Landscaped, No Rear Neighbors, Rocks, Synthetic Grass
- Flooring
- Carpet, Ceramic Tile, Laminate, Tile
- Lot Size
- 7,841
- Acres
- 0.18
- Property Condition
- Excellent, Resale
- Interior Features
- Bedroom on Main Level, Ceiling Fan(s), Window Treatments, Programmable Thermostat
- Exterior Features
- Balcony, Patio, Private Yard, Sprinkler/Irrigation
- Heating
- Central, Gas, Multiple Heating Units
- Cooling
- Central Air, Electric, 2 Units
- Construction
- Frame, Stucco
- Fence
- Block, Back Yard
- Year Built
- 2014
- Bldg Desc
- 2 Stories
- Parking
- Attached, Garage
- Garage Spaces
- 3
- Gated Comm
- Yes
- Pool
- Yes
- Pool Features
- In Ground, Private, Pool/Spa Combo
- Appliances
- Built-In Electric Oven, Double Oven, Dryer, Dishwasher, Gas Cooktop, Disposal, Microwave, Refrigerator, Washer
- Utilities
- Underground Utilities
- Sewer
- Public Sewer
- Association Phone
- 702-433-0149
- Master Plan Fee
- $180
- Association Fee
- Yes
- HOA Fee
- $255
- HOA Frequency
- Quarterly
- Association Name
- Madison Grove
- Community Features
- Gated, Playground, Park
- Annual Taxes
- $4,654
- Financing Considered
- Conventional
Mortgage Calculator
Courtesy of Ron Ventura with Allison James Estates & Homes. Selling Office: Keller Williams Realty Southwe.

LVR MLS deems information reliable but not guaranteed.
Copyright 2024 of the Las Vegas REALTORS® MLS. All rights reserved.
The information being provided is for the consumers' personal, non-commercial use and may not be used for any purpose other than to identify prospective properties consumers may be interested in purchasing.
Updated:
