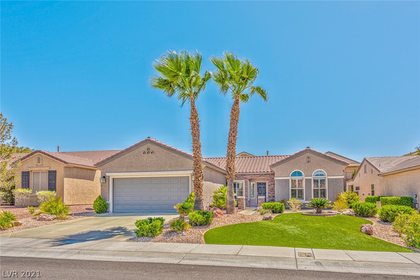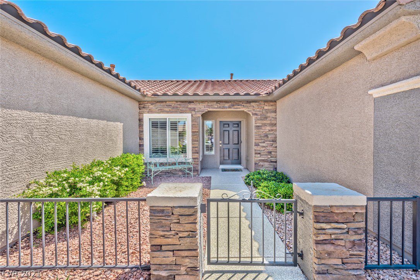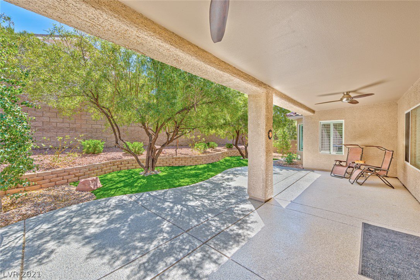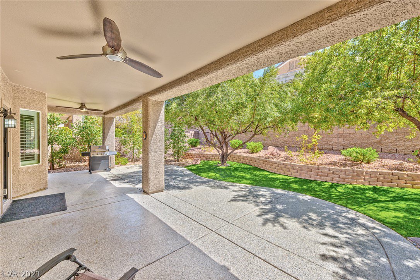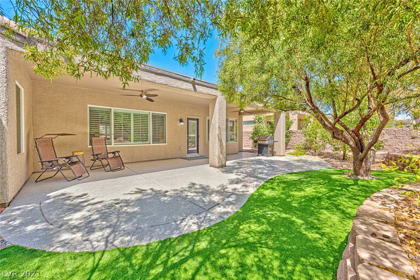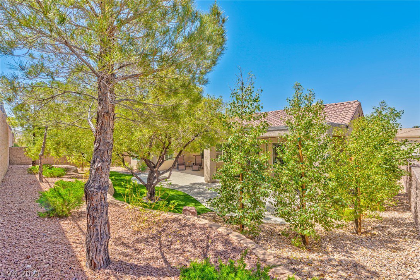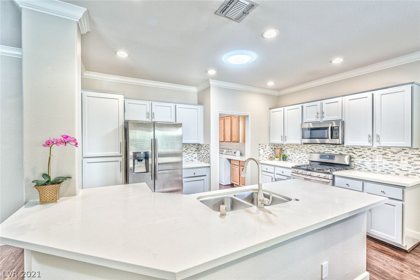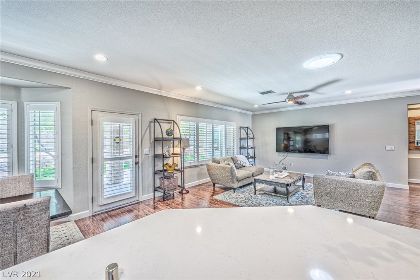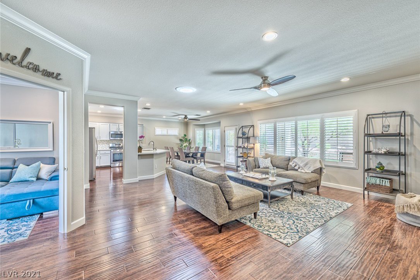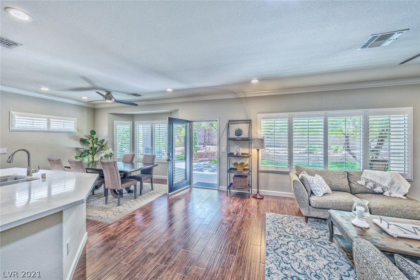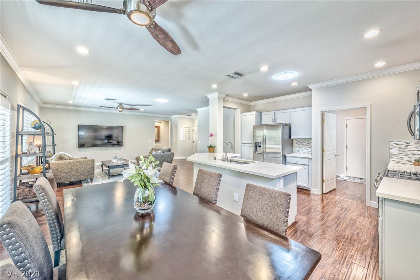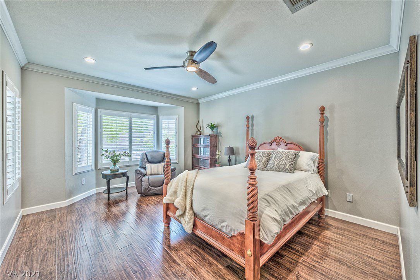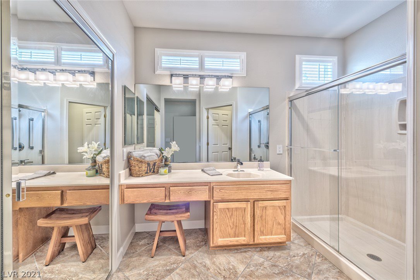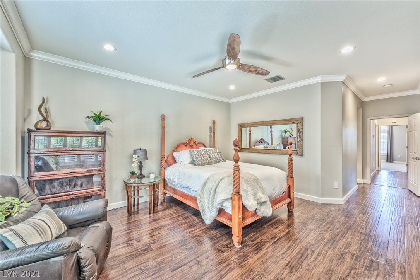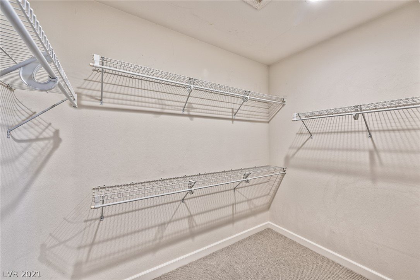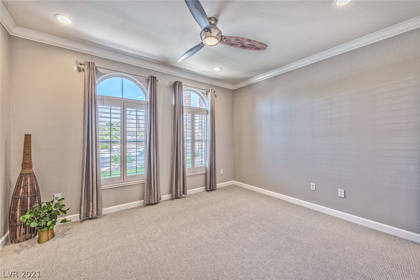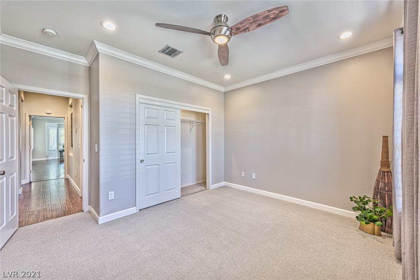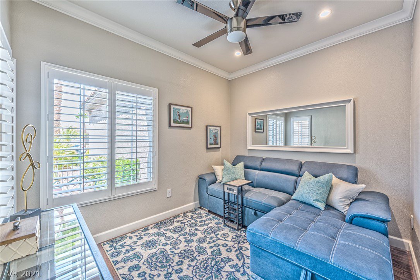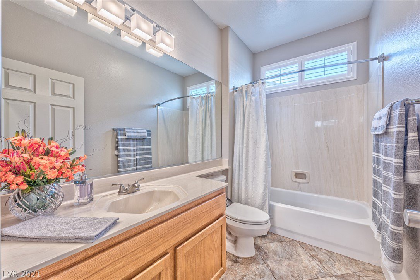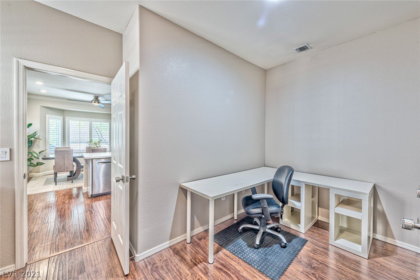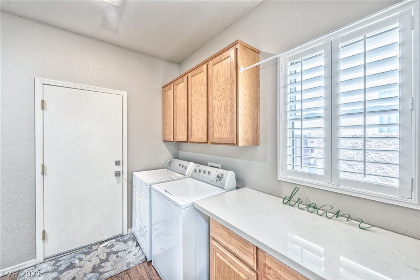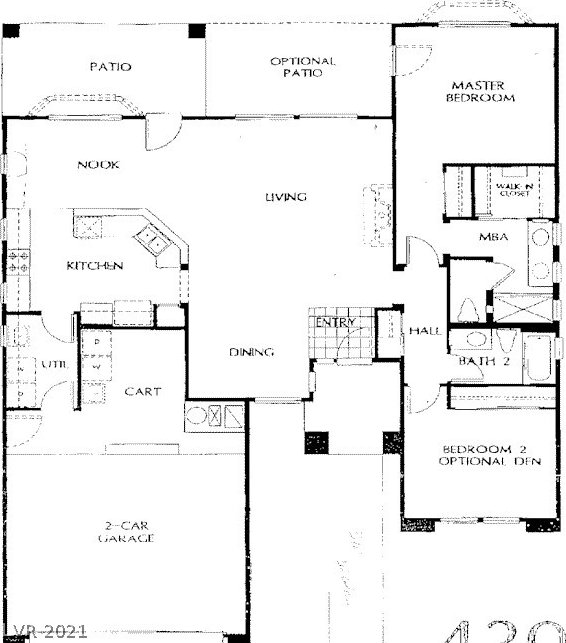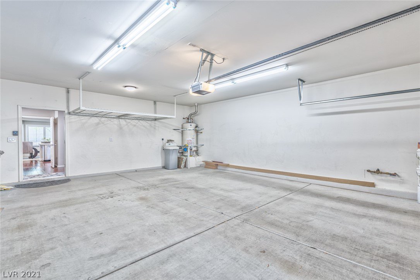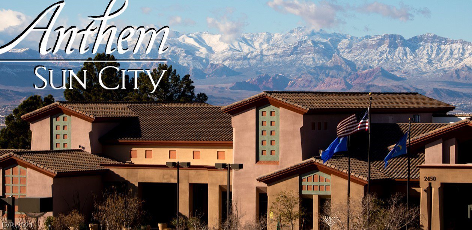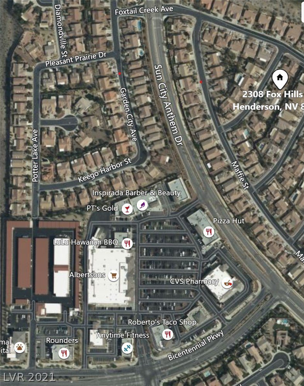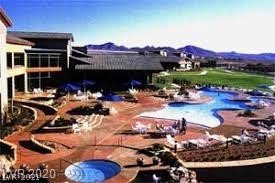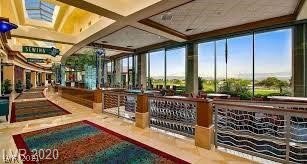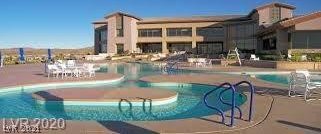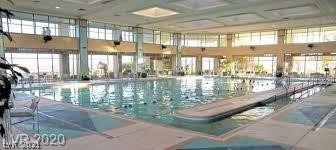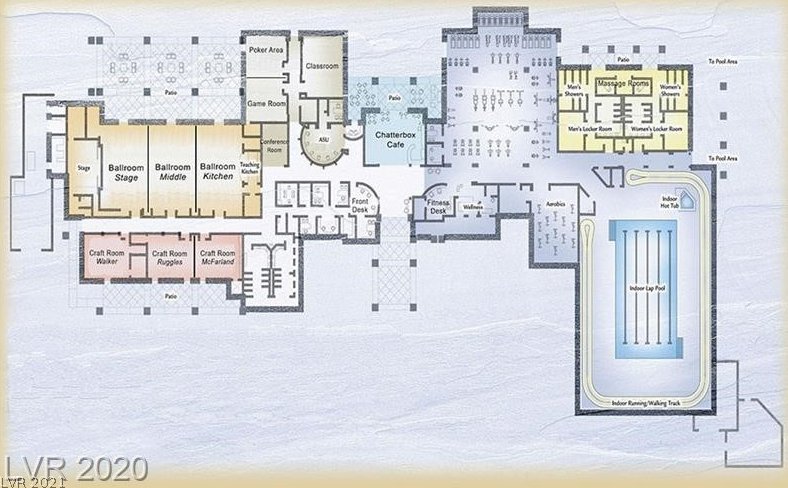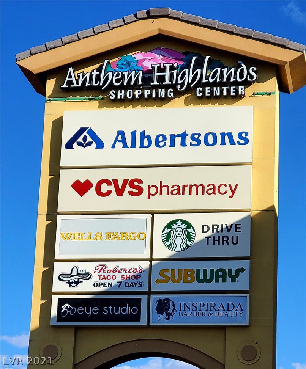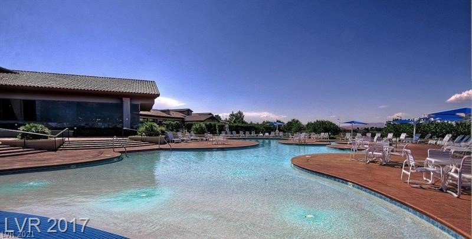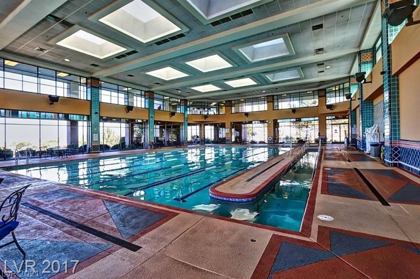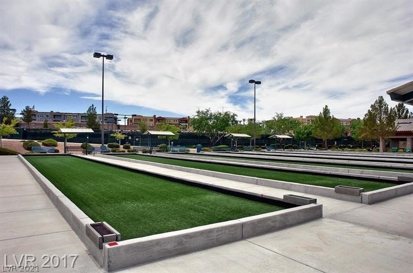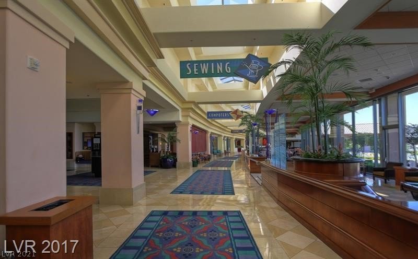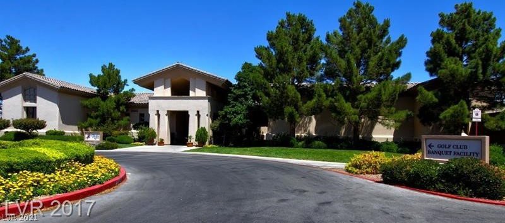2308 Fox Hills Drive, Henderson, NV 89052
- $470,000
- 3
- BD
- 2
- BA
- 1,632
- SqFt
- Sold Price
- $470,000
- List Price
- $450,000
- Closing Date
- Jun 10, 2021
- Status
- CLOSED
- MLS#
- 2285241
- Bedrooms
- 3
- Bathrooms
- 2
- Living Area
- 1,632
- Lot Size
- 6,534
Property Description
STUNNING UPDATED Monroe model w/3rd bedroom added!REMODELED KITCHEN w/sparkling QUARTZ countertops,custom backsplash,STAINLESS APPLIANCES & undermount sink.ULTRA UPGRADED:CROWN molding thruout,top of line PLANTATION SHUTTERS,new Low-E windows,NEW hi baseboards,new recessed LED lighting everywhere,new wiring/dimmers/switches,7 hi-end ceiling fans,2 SKYLIGHTS.French door to FULL LENGTH covered patio w/fans,FULLY ENCLOSED tranquil rear yard landscaped w/synthetic TURF,trees/shrubs & custom lighting!Open floorplan w/"wood" floors throughout home,except BRAND NEW carpet in bed2.New paint,two elegant BAY WINDOWS,oversized 536 sqft/2.5 car garage abuts big laundry/hobby room! Charming gated courtyard entry w/stacked stone accents.NEWER HVAC & h20 heater. Enjoy fabulous Sun City Anthem outdoor & indoor POOLS/PICKLEBALL/FITNESS/CLUBHOUSES,PARKS,pet parks,top-rated GOLF, social events,roving security,clubs!#1 BEST location close to shopping ctr w/grocery,banks,coffee,pharmacy,dining options.
Additional Information
- Community
- Sun City Anthem
- Subdivision
- Sun City Anthem Phase 1
- Zip
- 89052
- Elementary School 3-5
- Wallin, Shirley, Wallin, Shirley
- Middle School
- Webb, Del E.
- High School
- Liberty
- Bedroom Downstairs Yn
- Yes
- House Face
- West
- Living Area
- 1,632
- Lot Features
- Drip Irrigation/Bubblers, Fruit Trees, Irregular Lot, Landscaped, Synthetic Grass, < 1/4 Acre
- Flooring
- Laminate
- Lot Size
- 6,534
- Acres
- 0.15
- Property Condition
- Excellent, Resale
- Interior Features
- Bedroom on Main Level, Ceiling Fan(s), Handicap Access, Primary Downstairs, Skylights, Window Treatments
- Exterior Features
- Barbecue, Courtyard, Patio, Private Yard, Sprinkler/Irrigation
- Heating
- Central, Gas, High Efficiency
- Cooling
- Central Air, Electric, ENERGY STAR Qualified Equipment
- Fence
- Block, Back Yard, Wrought Iron
- Year Built
- 2003
- Bldg Desc
- 1 Story
- Parking
- Attached, Finished Garage, Garage, Garage Door Opener, Inside Entrance
- Garage Spaces
- 2
- Pool Features
- Community
- Age Restricted Community
- Yes
- Appliances
- Dishwasher, Disposal, Gas Range, Gas Water Heater, Microwave, Water Softener Owned, Water Heater
- Utilities
- Cable Available
- Sewer
- Public Sewer
- Association Phone
- 000-000-0000
- Primary Bedroom Downstairs
- Yes
- Master Plan Fee
- $101
- Association Fee
- Yes
- HOA Fee Includes
- Association Management, Maintenance Grounds, Recreation Facilities, Security
- Association Name
- SUN CITY ANTHEM
- Community Features
- Clubhouse, Fitness Center, Golf Course, Pickleball, Park, Pool, Racquetball, Security
- Annual Taxes
- $2,392
- Financing Considered
- Conventional
Mortgage Calculator
Courtesy of Michelle Burke with LIFE Realty District. Selling Office: RE/MAX Advantage.

LVR MLS deems information reliable but not guaranteed.
Copyright 2024 of the Las Vegas REALTORS® MLS. All rights reserved.
The information being provided is for the consumers' personal, non-commercial use and may not be used for any purpose other than to identify prospective properties consumers may be interested in purchasing.
Updated:
