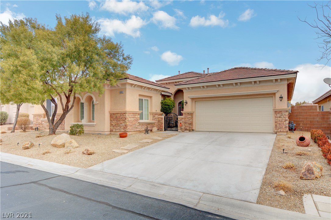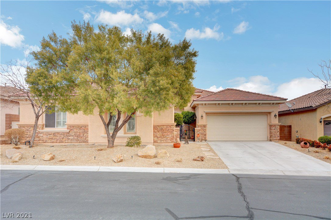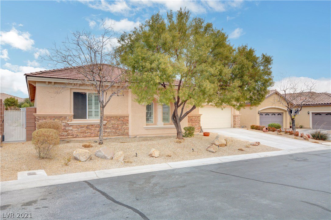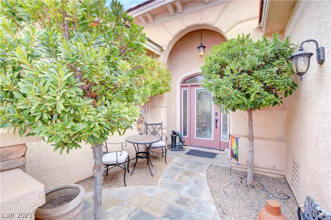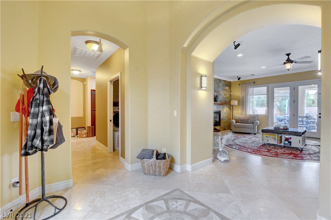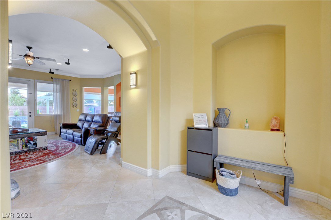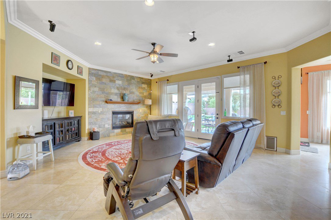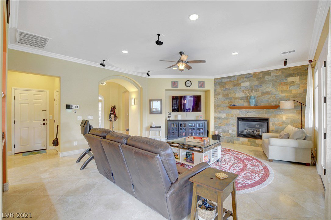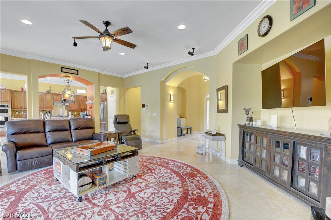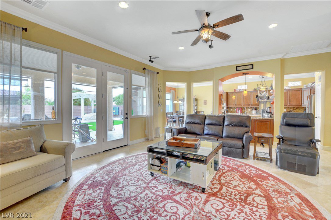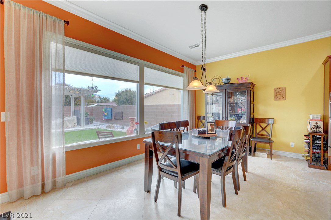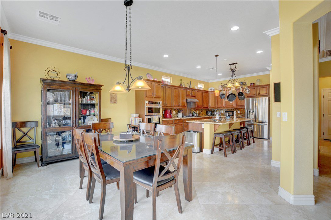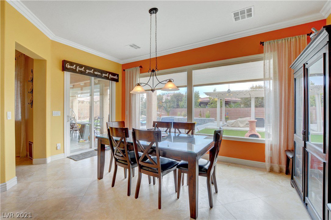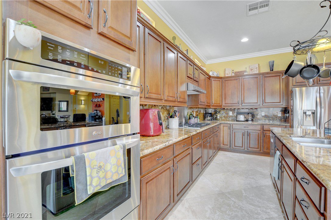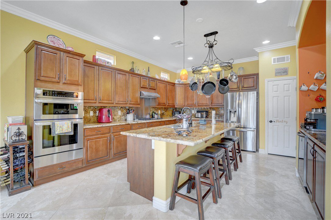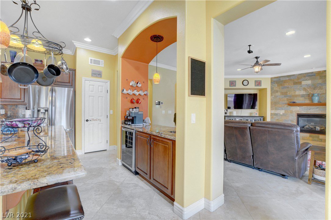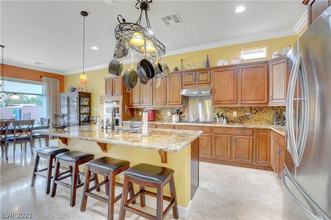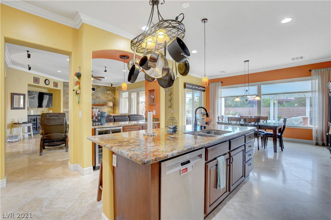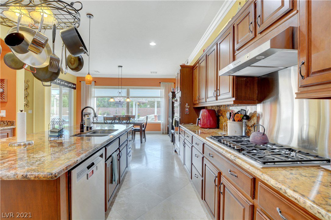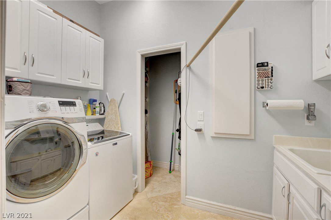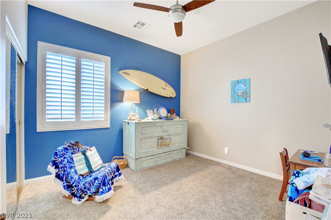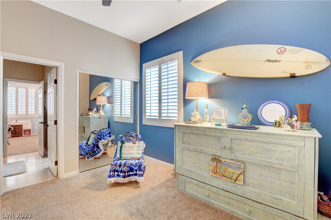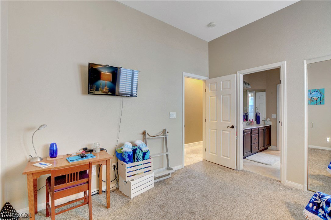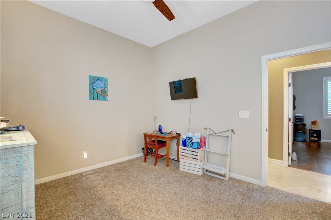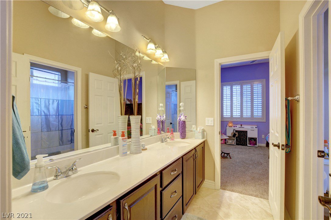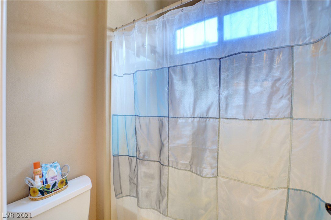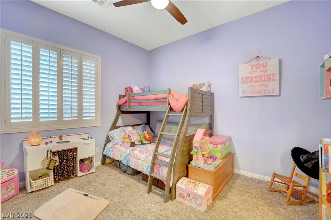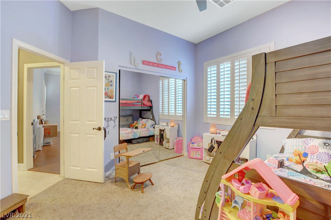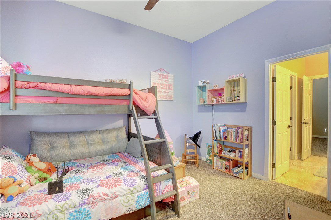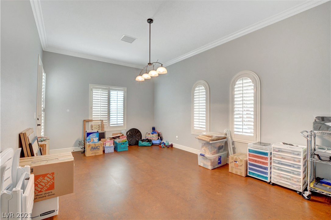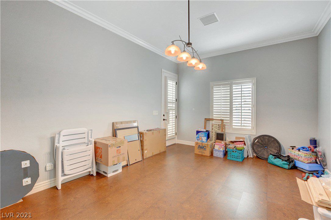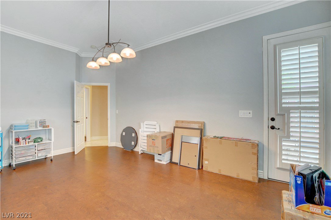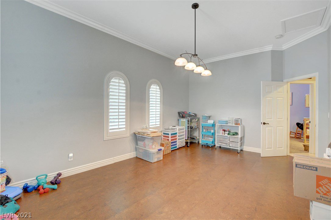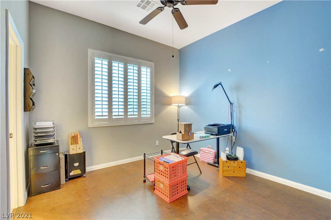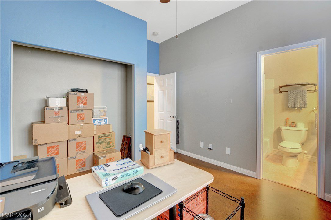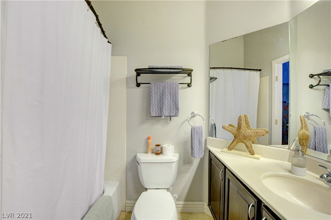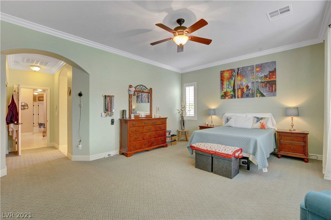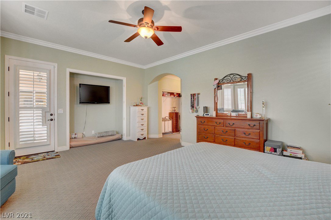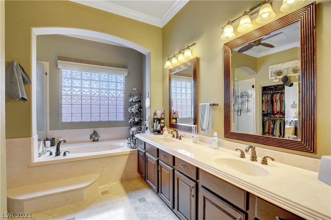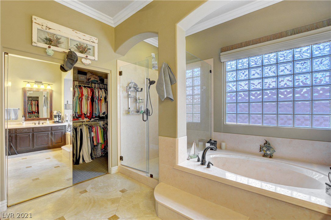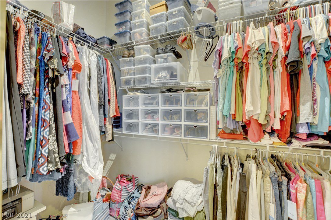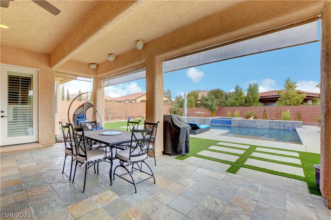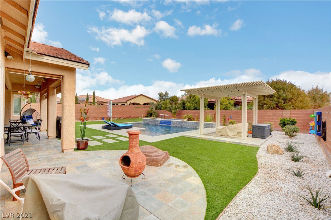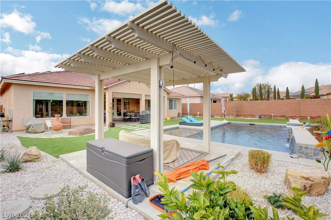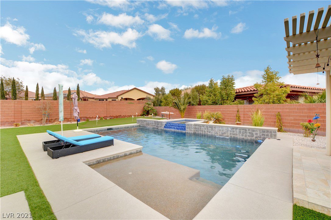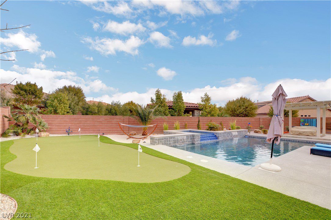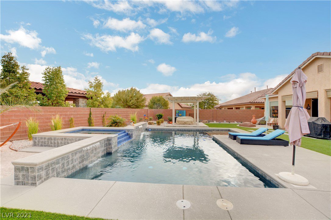10182 Elk Valley Street, Las Vegas, NV 89178
- $575,000
- 4
- BD
- 4
- BA
- 2,866
- SqFt
- Sold Price
- $575,000
- List Price
- $545,000
- Closing Date
- Mar 02, 2021
- Status
- CLOSED
- MLS#
- 2262982
- Bedrooms
- 4
- Bathrooms
- 4
- Living Area
- 2,866
- Lot Size
- 10,454
Property Description
Great opportunity to own this single story home in gated community in Mountain's Edge. Home features, Shutters through-out, Water Filtration System, 2 x Nest Thermostats, LED entry Lights, Lights on Dimmers and or Motion, Travertine Flooring, Crown Molding. Courtyard Entrance, Foyer, Open Floorplan Family Room with Surround Sound, Fireplace, Wetbar with Reverse Osmosis and Access to Backyard. Kitchen with Walk-In Vented Pantry, Granite Countertops, Stainless Steel Appliances, Kitchen Cabinets with Pull-outs and Soft Close Drawers, Dining Area with access to Backyard. Separate laundry room with Sink, Cabinets and Storage Space. Primary Bedroom with Backyard Access, En-Suite Bathroom with Separate Shower and Tub. Second and Third Bedroom with Jack-And-Jill Full Bathroom, 4th Bedroom with En-Suite Full Bathroom. Game/Great Room with Access to the Courtyard entry. Backyard with Tuff Shed, Heated Pool and Spa. Putting Green, Covered Patio with Speakers and Projection Screen Etc Etc Etc
Additional Information
- Community
- Mountains Edge
- Subdivision
- Yellowstone At Mountains Edge
- Zip
- 89178
- Elementary School 3-5
- Wright William V, Wright William V
- Middle School
- Faiss, Wilbur & Theresa
- High School
- Sierra Vista High
- Bedroom Downstairs Yn
- Yes
- Fireplace
- Family Room, Gas, Glass Doors
- Number of Fireplaces
- 1
- House Face
- South
- View
- None
- Living Area
- 2,866
- Lot Features
- Drip Irrigation/Bubblers, Desert Landscaping, Fruit Trees, Landscaped, Synthetic Grass, < 1/4 Acre
- Flooring
- Carpet, Cork, Marble
- Lot Size
- 10,454
- Property Description
- Shed(s)
- Acres
- 0.24
- Property Condition
- Excellent, Resale
- Interior Features
- Bedroom on Main Level, Ceiling Fan(s), Primary Downstairs, Window Treatments, Programmable Thermostat
- Exterior Features
- Barbecue, Courtyard, Patio, Private Yard, Shed, Sprinkler/Irrigation
- Heating
- Central, Gas, Multiple Heating Units, Solar
- Cooling
- Central Air, Electric, 2 Units
- Construction
- Frame, Stucco
- Fence
- Block, Back Yard
- Year Built
- 2006
- Bldg Desc
- 1 Story
- Parking
- Epoxy Flooring, Garage Door Opener, Inside Entrance, Storage
- Garage Spaces
- 2
- Gated Comm
- Yes
- Pool
- Yes
- Pool Features
- Heated, In Ground, Private, Pool/Spa Combo, Community
- Appliances
- Built-In Gas Oven, Convection Oven, Double Oven, Dryer, Dishwasher, Gas Cooktop, Disposal, Microwave, Refrigerator, Water Heater, Water Purifier, Wine Refrigerator, Washer
- Utilities
- Cable Available, Underground Utilities
- Sewer
- Public Sewer
- Association Phone
- 702-263-0004
- Primary Bedroom Downstairs
- Yes
- Master Plan Fee
- $93
- Association Fee
- Yes
- HOA Fee
- $99
- HOA Frequency
- Monthly
- HOA Fee Includes
- Association Management, Common Areas, Recreation Facilities, Reserve Fund, Security, Taxes
- Association Name
- Yellowstone
- Community Features
- Fitness Center, Gated, Pool, Recreation Room, Spa/Hot Tub
- Annual Taxes
- $2,811
- Financing Considered
- Cash
Mortgage Calculator
Courtesy of Margaretha Breytenbach with Urban Nest Realty. Selling Office: Urban Nest Realty.

LVR MLS deems information reliable but not guaranteed.
Copyright 2024 of the Las Vegas REALTORS® MLS. All rights reserved.
The information being provided is for the consumers' personal, non-commercial use and may not be used for any purpose other than to identify prospective properties consumers may be interested in purchasing.
Updated:
