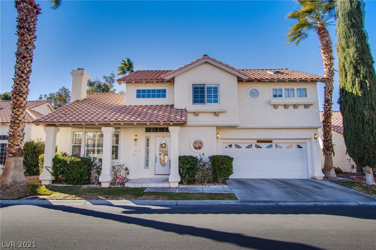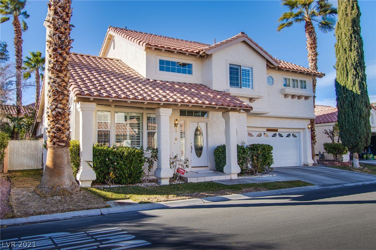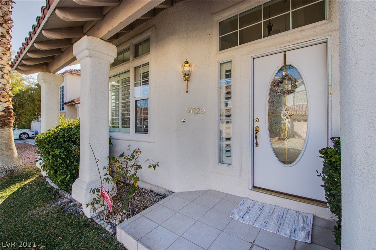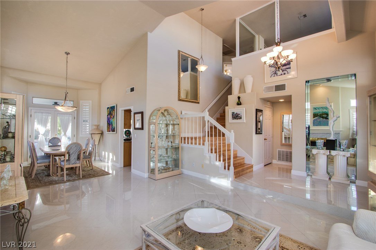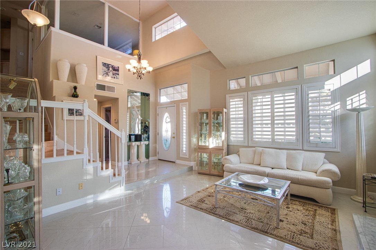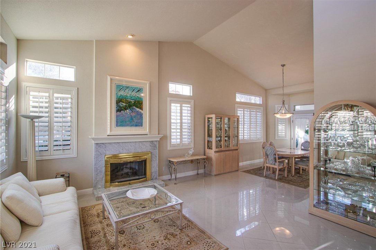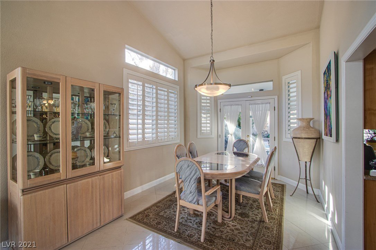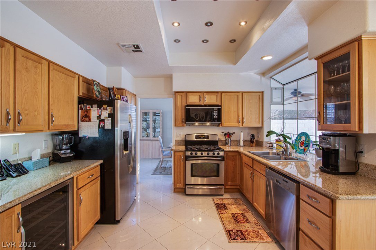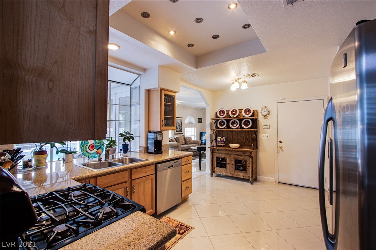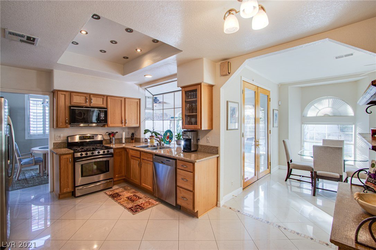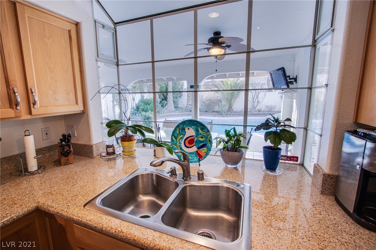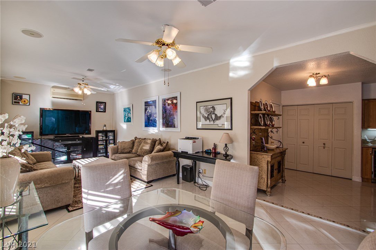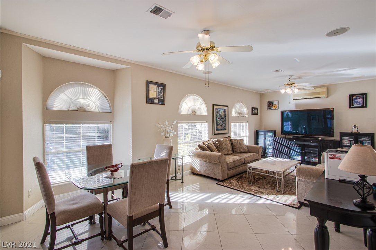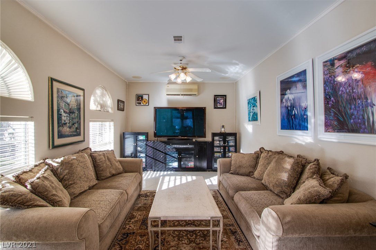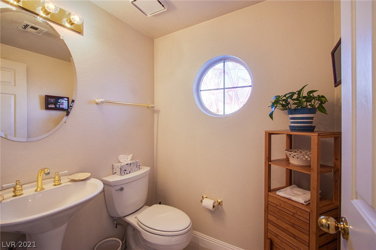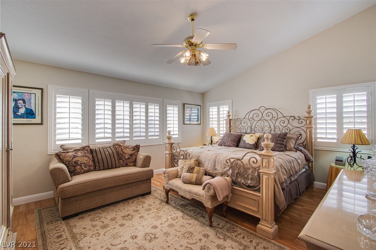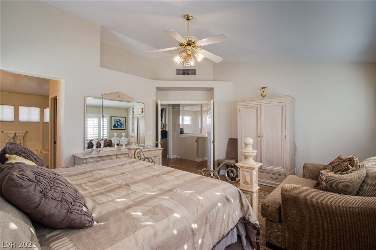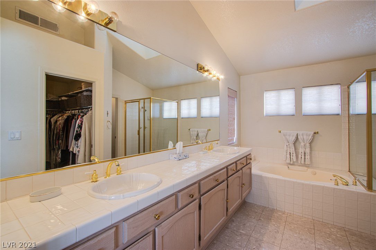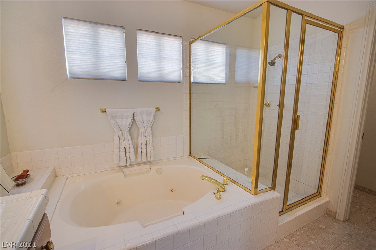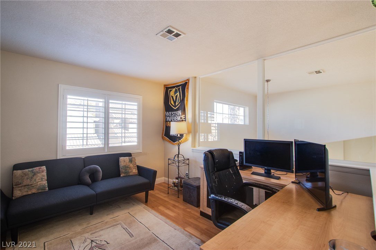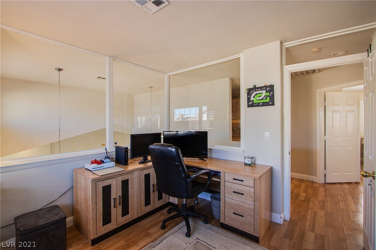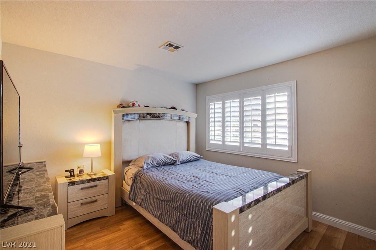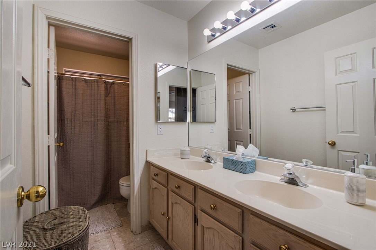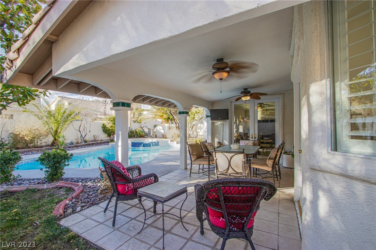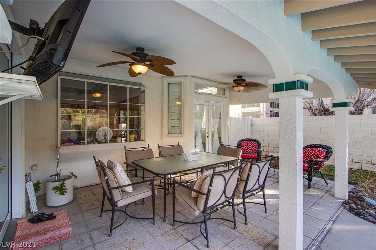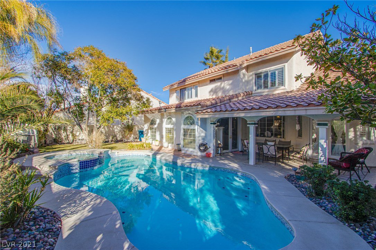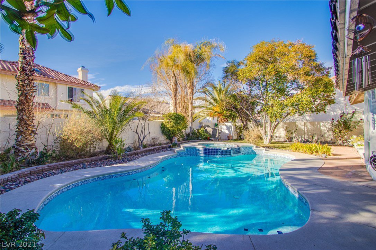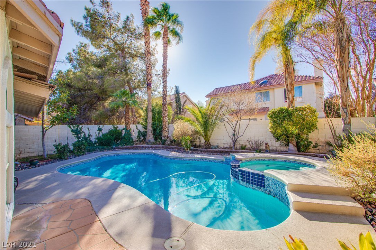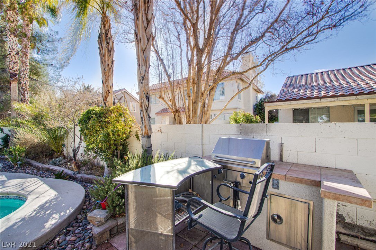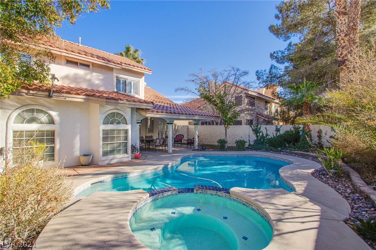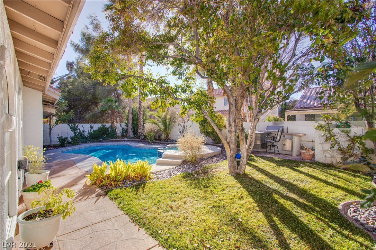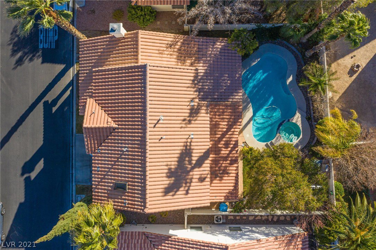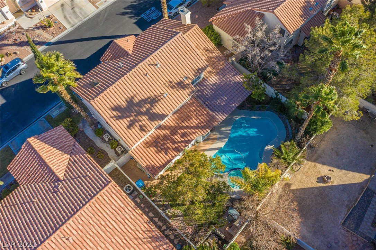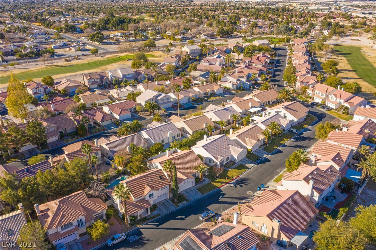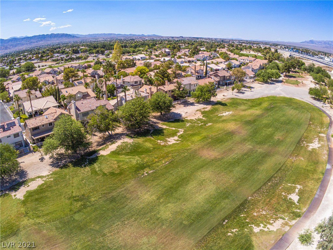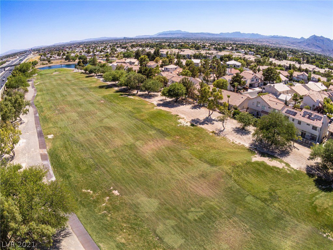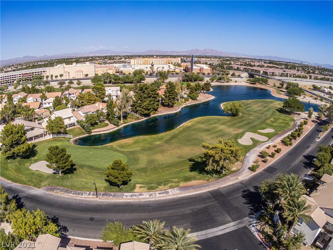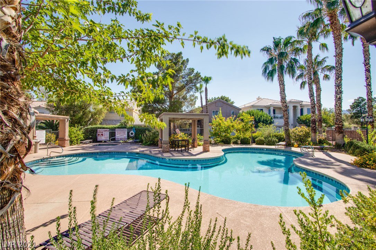5029 Forest Oaks Drive, Las Vegas, NV 89149
- $405,000
- 3
- BD
- 3
- BA
- 1,947
- SqFt
- Sold Price
- $405,000
- List Price
- $399,000
- Closing Date
- Feb 25, 2021
- Status
- CLOSED
- MLS#
- 2262658
- Bedrooms
- 3
- Bathrooms
- 3
- Living Area
- 1,947
- Lot Size
- 4,792
Property Description
IMMACULATE and well cared for 2 STORY, 3 BED home located in The Painted Desert Golf Community. Plantation shutters, GORGEOUS laminate WOOD floors and TILE throughout! BRIGHT and BEAUTIFUL kitchen features all STAINLESS STEEL appliances, GRANITE countertops and even a WINE FRIDGE. FRENCH DOORS lead to a COZY covered patio w/ STUNNING POOL, LUSH and MATURE landscaping with FRUIT TREES and BUILT IN BBQ! SPACIOUS MASTER w/double doors, WIC & separate TUB and shower. 3rd Bedroom perfect for OFFICE or NURSERY. A TRUE MUST SEE!
Additional Information
- Community
- Painted Desert
- Subdivision
- Portraits At Painted Desert Phase 2
- Zip
- 89149
- Elementary School 3-5
- Deskin Ruthe, Deskin Ruthe
- Middle School
- Leavitt Justice Myron E
- High School
- Centennial
- Fireplace
- Gas, Living Room
- Number of Fireplaces
- 1
- House Face
- East
- Living Area
- 1,947
- Lot Features
- Back Yard, Front Yard, Landscaped, < 1/4 Acre
- Flooring
- Laminate, Tile
- Lot Size
- 4,792
- Acres
- 0.11
- Property Condition
- Resale, Very Good Condition
- Interior Features
- Ceiling Fan(s), Window Treatments
- Exterior Features
- Built-in Barbecue, Barbecue, Patio, Private Yard
- Heating
- Central, Gas
- Cooling
- Central Air, Electric
- Fence
- Block, Back Yard
- Year Built
- 1989
- Bldg Desc
- 2 Stories
- Parking
- Attached, Garage, Shelves
- Garage Spaces
- 2
- Pool
- Yes
- Pool Features
- In Ground, Private, Pool/Spa Combo, Community
- Appliances
- Dryer, Disposal, Gas Range, Microwave, Refrigerator, Wine Refrigerator, Washer
- Utilities
- Underground Utilities
- Sewer
- Public Sewer
- Association Phone
- 702-645-3774
- Master Plan Fee
- $123
- Association Fee
- Yes
- HOA Fee
- $50
- HOA Frequency
- Monthly
- HOA Fee Includes
- Recreation Facilities, Security
- Association Name
- Painted Desert
- Community Features
- Clubhouse, Pool
- Annual Taxes
- $2,119
- Financing Considered
- Conventional
Mortgage Calculator
Courtesy of Jodi Fontana with Prominent Realty Group LLC. Selling Office: Urban Nest Realty.

LVR MLS deems information reliable but not guaranteed.
Copyright 2024 of the Las Vegas REALTORS® MLS. All rights reserved.
The information being provided is for the consumers' personal, non-commercial use and may not be used for any purpose other than to identify prospective properties consumers may be interested in purchasing.
Updated:
