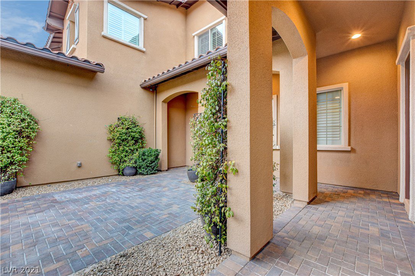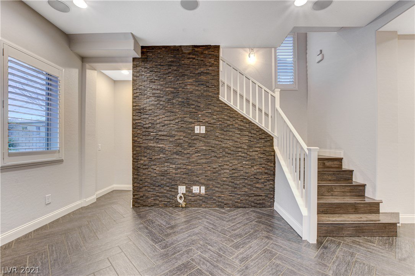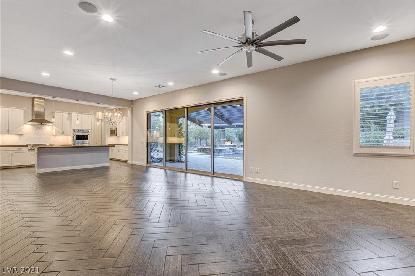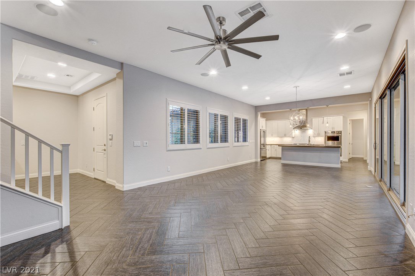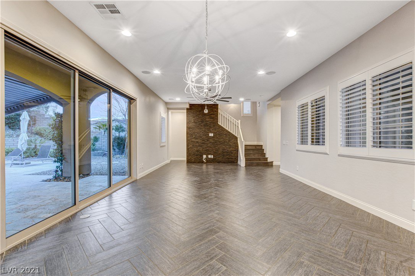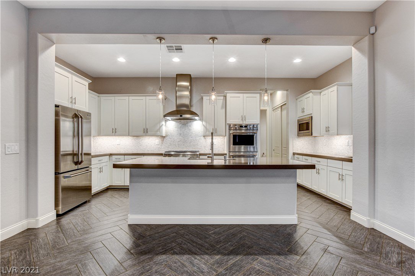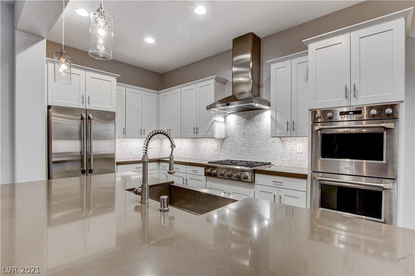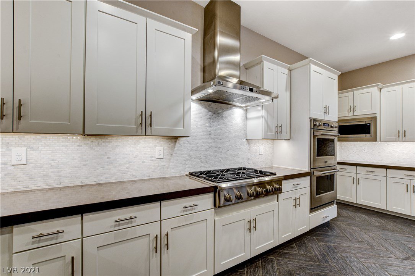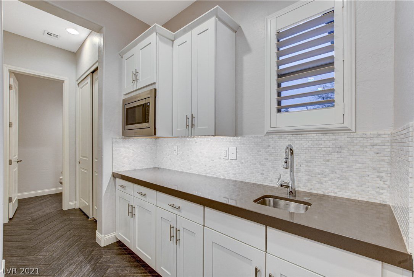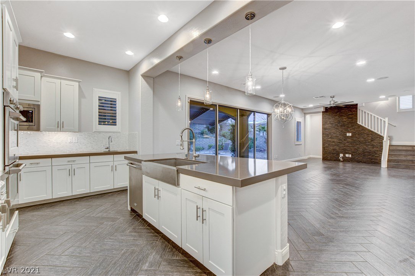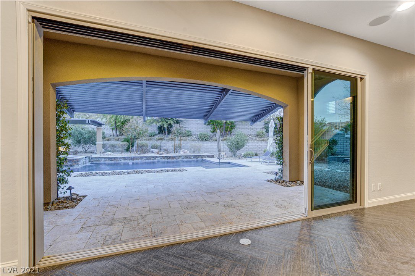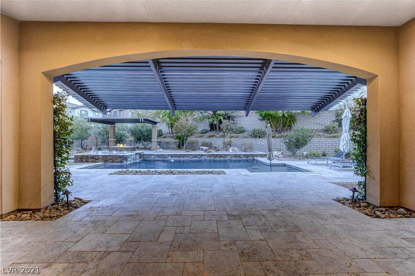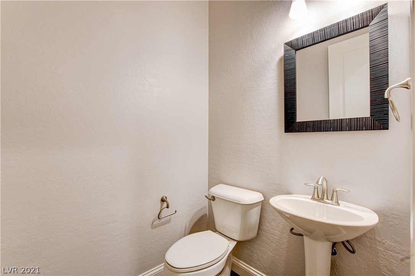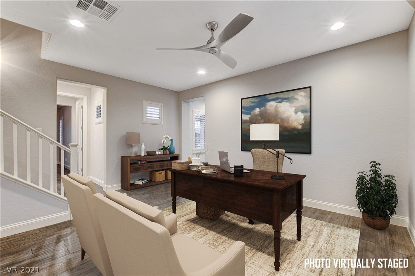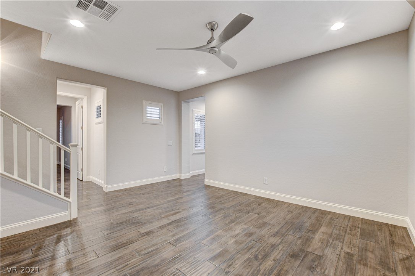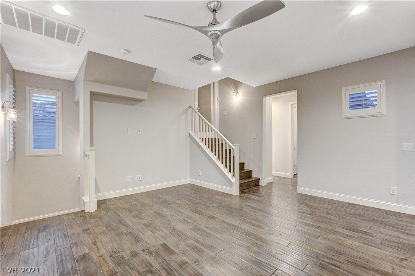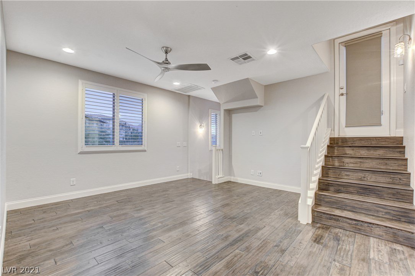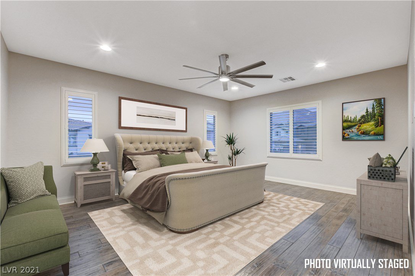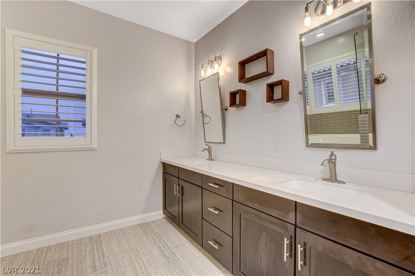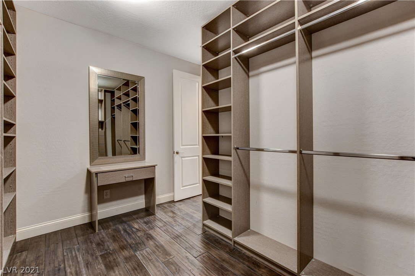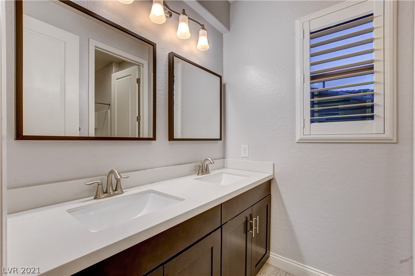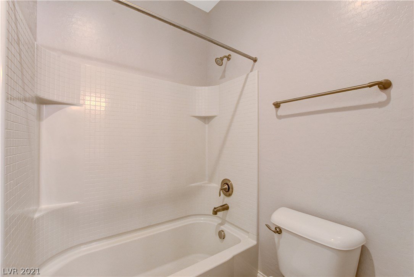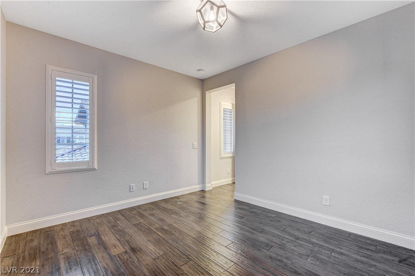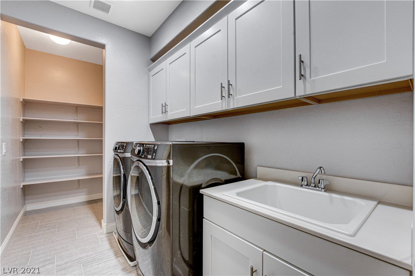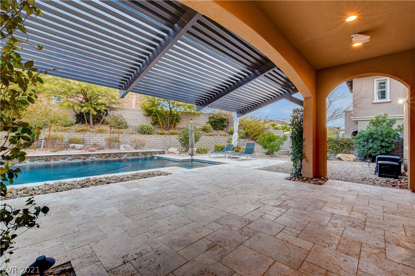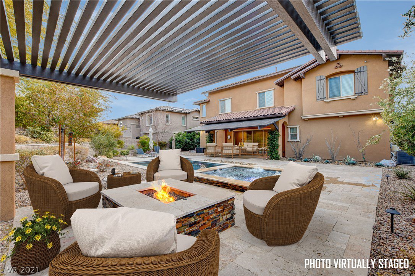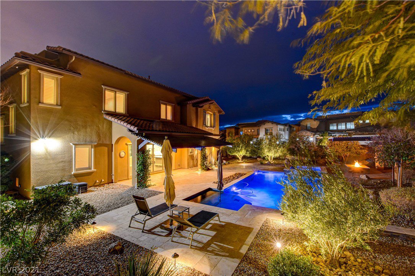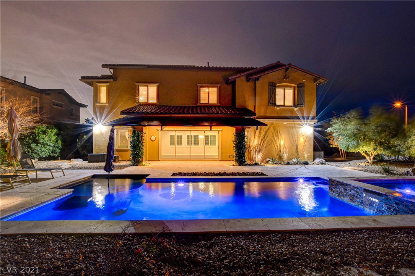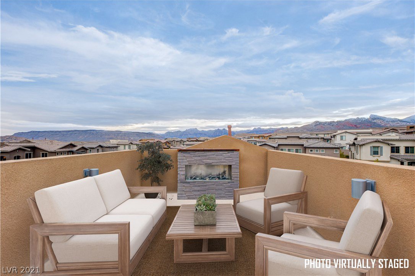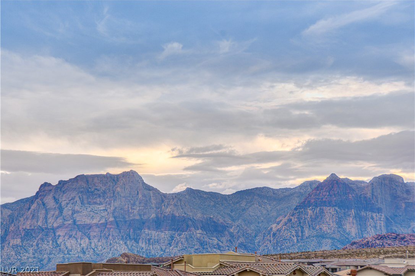12242 Catanzaro Avenue, Las Vegas, NV 89138
- $920,000
- 4
- BD
- 4
- BA
- 2,933
- SqFt
- Sold Price
- $920,000
- List Price
- $940,000
- Closing Date
- Feb 26, 2021
- Status
- CLOSED
- MLS#
- 2262273
- Bedrooms
- 4
- Bathrooms
- 4
- Living Area
- 2,933
- Lot Size
- 12,632
Property Description
MUST SEE! Enjoy a stacation in this fabulous resort style home with mountain and Strip views (Allegiant Stadium too). Enter the cozy, private courtyard to the home situated on oversized lot featuring a large pool, eight person spa and pergola with fire pit, all surrounded by travertine tile. Extended patio cover provides shade and privacy. Wonderful kitchen features include large island, quartz counters, tile backsplash, stainless farm sink, GE Monogram appliances, double oven, bar sink. Large family room has surround sound and accent wall with slider that opens widely to soak in backyard views. Bedroom and ¾ bath down. Upstairs loft uses include office or entertainment area with stairs leading to third floor patio with fireplace and surround sound, oh and views. Great sized main bedroom with fabulous closet built-ins. Shutters throughout. Some smart home features remotely control security system, interior lights and pool. Mature landscaping. Garage w/epoxy floor, storage cabinets.
Additional Information
- Community
- Summerlin
- Subdivision
- Summerlin Village 23B Parcel V
- Zip
- 89138
- Elementary School 3-5
- Vassiliadis Billy & Rosemanry, Billy & Rosemary Vas
- Middle School
- Rogich Sig
- High School
- Palo Verde
- Bedroom Downstairs Yn
- Yes
- Fireplace
- Electric, Outside
- Number of Fireplaces
- 1
- House Face
- South
- View
- City View, Mountain View, Strip View
- Living Area
- 2,933
- Lot Features
- 1/4 to 1 Acre Lot, Corner Lot, Drip Irrigation/Bubblers, Desert Landscaping, Landscaped
- Flooring
- Carpet, Ceramic Tile, Laminate
- Lot Size
- 12,632
- Acres
- 0.29
- Property Condition
- Excellent, Resale
- Interior Features
- Bedroom on Main Level, Ceiling Fan(s), Window Treatments
- Exterior Features
- Courtyard, Patio, Private Yard, Sprinkler/Irrigation
- Heating
- Central, Gas, Multiple Heating Units
- Cooling
- Central Air, Electric, 2 Units
- Construction
- Block, Stucco
- Fence
- Block, Back Yard
- Year Built
- 2015
- Bldg Desc
- 2 Stories
- Parking
- Epoxy Flooring, Finished Garage, Shelves, Tandem
- Garage Spaces
- 3
- Gated Comm
- Yes
- Pool
- Yes
- Pool Features
- Heated, In Ground, Private, Pool/Spa Combo
- Appliances
- Built-In Gas Oven, Double Oven, Dryer, Dishwasher, Gas Cooktop, Disposal, Gas Water Heater, Microwave, Refrigerator, Water Softener Owned, Washer
- Utilities
- Cable Available, Underground Utilities
- Sewer
- Public Sewer
- Association Phone
- 702-362-6262
- Master Plan Fee
- $48
- Association Fee
- Yes
- HOA Fee
- $78
- HOA Frequency
- Monthly
- HOA Fee Includes
- Maintenance Grounds, Reserve Fund
- Association Name
- Summerlin West
- Community Features
- Gated
- Annual Taxes
- $7,807
- Financing Considered
- Conventional
Mortgage Calculator
Courtesy of Valery J Klaric with All Vegas Valley Realty. Selling Office: Milestone Realty.

LVR MLS deems information reliable but not guaranteed.
Copyright 2024 of the Las Vegas REALTORS® MLS. All rights reserved.
The information being provided is for the consumers' personal, non-commercial use and may not be used for any purpose other than to identify prospective properties consumers may be interested in purchasing.
Updated:

