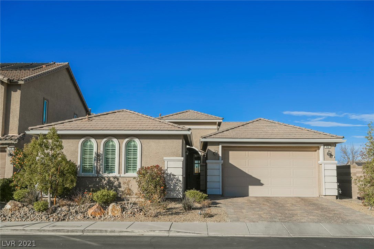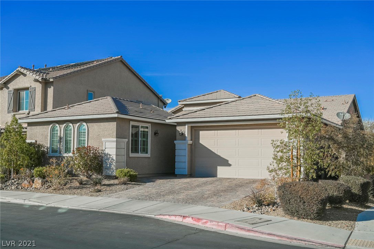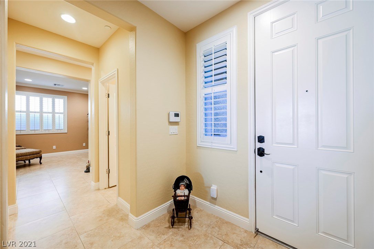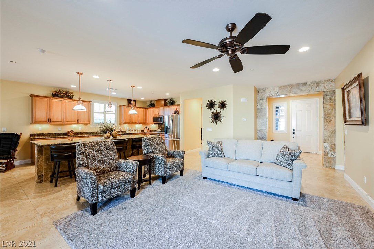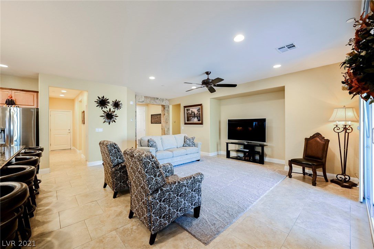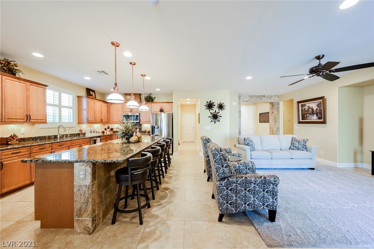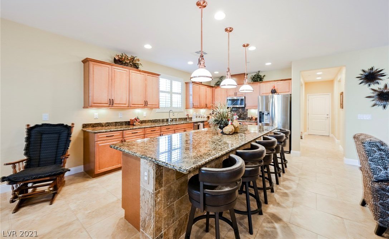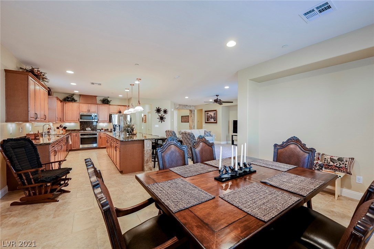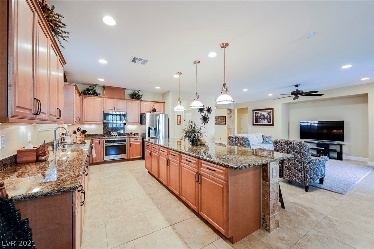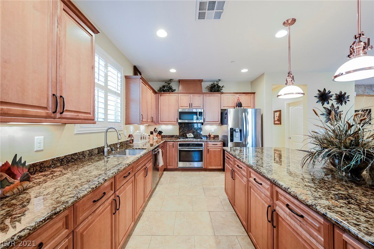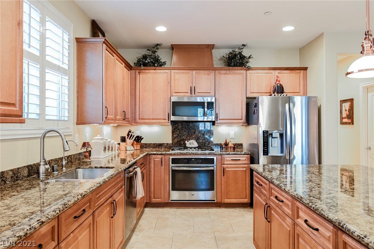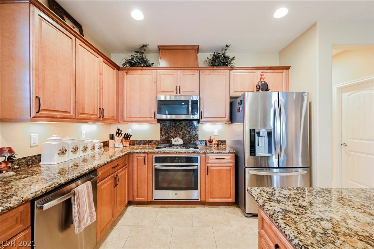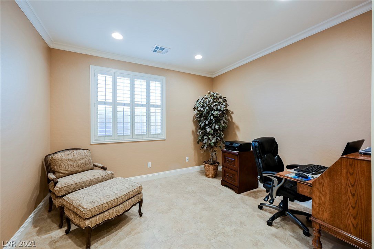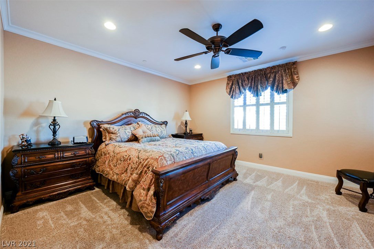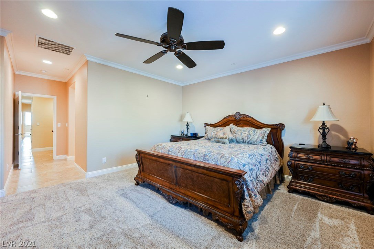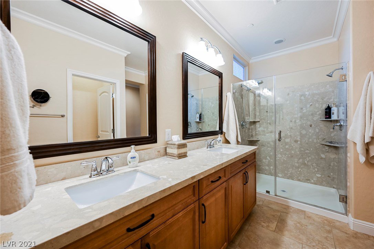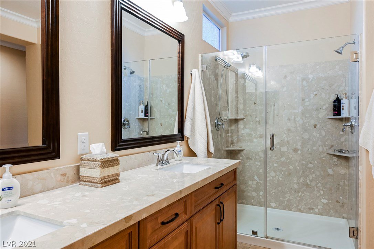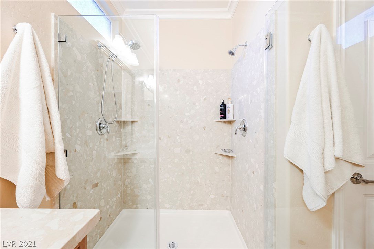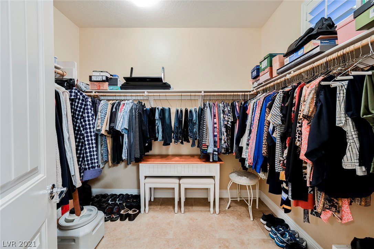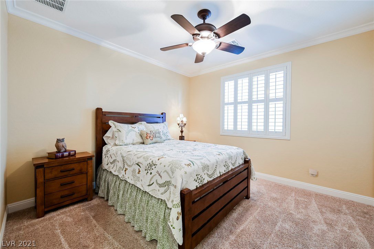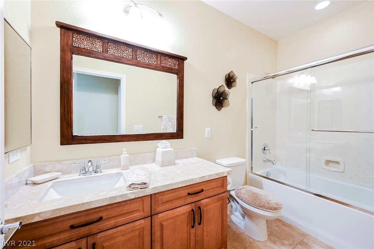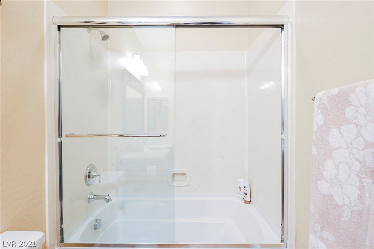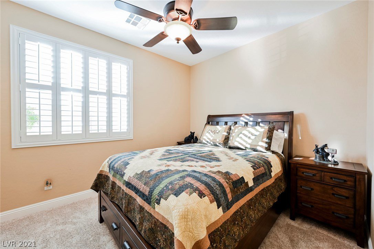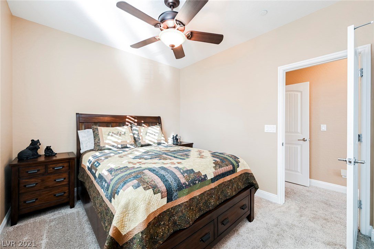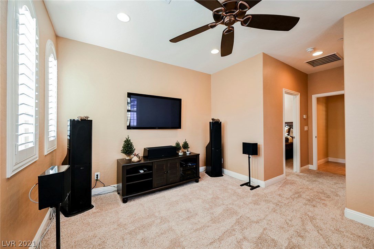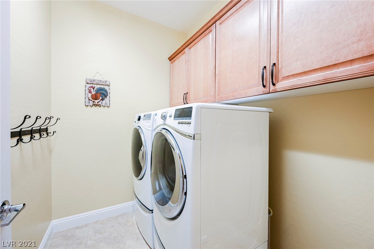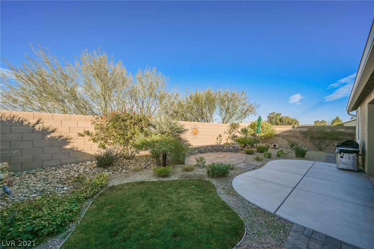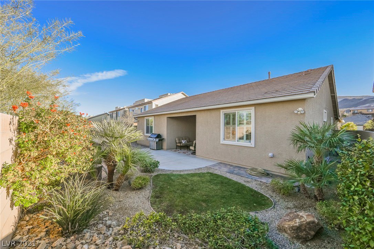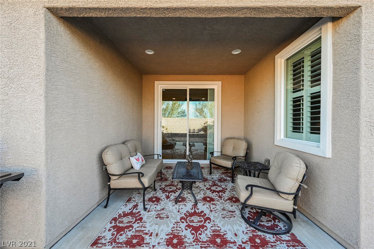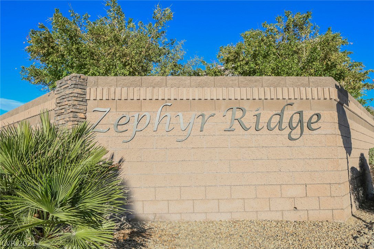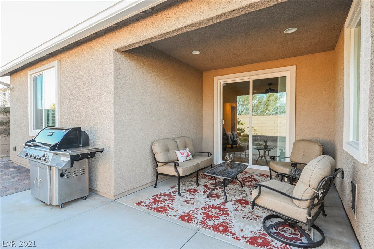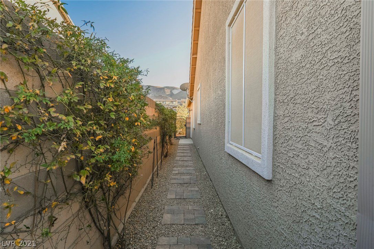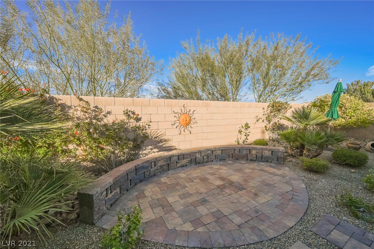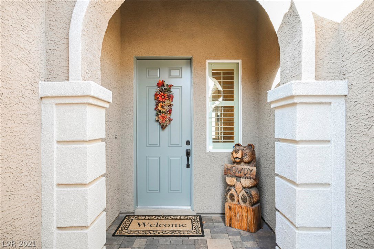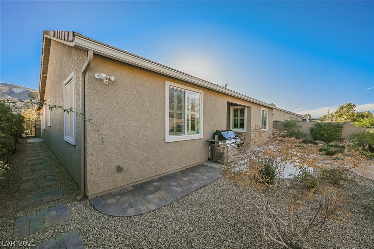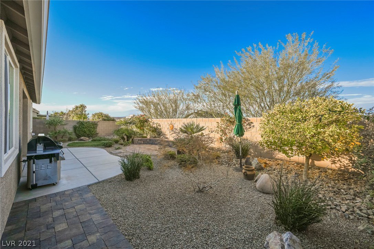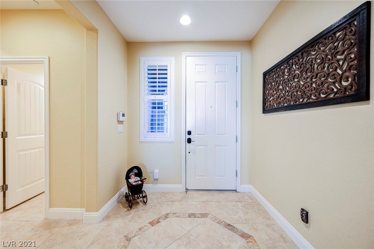932 Everest Peak Avenue, Henderson, NV 89012
- $519,000
- 3
- BD
- 4
- BA
- 2,549
- SqFt
- Sold Price
- $519,000
- List Price
- $519,000
- Closing Date
- Feb 25, 2021
- Status
- CLOSED
- MLS#
- 2262272
- Bedrooms
- 3
- Bathrooms
- 4
- Living Area
- 2,549
- Lot Size
- 6,098
Property Description
Welcome home to this beautifully upgraded, single-story 3BR, 3.5BA + Den + Media Room/NextGen living suite. The gated courtyard leads to a gracious entry with travertine-tiled room opening to an inviting great room with large island, perfect for entertaining! The kitchen features granite counters, stainless appliances and cabinets galore - plus a generous pantry to solve all your storage woes! The Media Room/NextGen guest suite features a bedroom, full bath and additional living space! The Den is perfect to set up your home office/distance learning space. You'll appreciate the energy efficiency features of this home: tankless hot water, radiant roof barrier, tri-zoned A/C, low E windows, and energy-saving shutters adding elegance to all windows. Relax in the low-maintenance beautiful backyard with covered patio while you sip on lemonade made fresh from your own lemon tree. There is nothing you'll need to do to this home, just relax and enjoy the good life!
Additional Information
- Subdivision
- Nec Gibson Road & Horizon Ridge
- Zip
- 89012
- Elementary School 3-5
- Newton Ulis, Newton Ulis
- Middle School
- Mannion Jack & Terry
- High School
- Coronado High
- Bedroom Downstairs Yn
- Yes
- House Face
- South
- Living Area
- 2,549
- Lot Features
- Back Yard, Drip Irrigation/Bubblers, Desert Landscaping, Fruit Trees, Landscaped, < 1/4 Acre
- Flooring
- Carpet, Ceramic Tile
- Lot Size
- 6,098
- Acres
- 0.14
- Property Condition
- Resale, Very Good Condition
- Interior Features
- Bedroom on Main Level, Ceiling Fan(s), Primary Downstairs, Window Treatments
- Exterior Features
- Barbecue, Courtyard, Patio, Private Yard, Sprinkler/Irrigation
- Heating
- Central, Gas, Zoned
- Cooling
- Central Air, Electric, Refrigerated
- Construction
- Block, Stucco
- Fence
- Block, Back Yard, Wrought Iron
- Year Built
- 2014
- Bldg Desc
- 1 Story
- Parking
- Garage Door Opener, Inside Entrance, Storage
- Garage Spaces
- 2
- Appliances
- Built-In Gas Oven, Dryer, Gas Cooktop, Disposal, Gas Range, Gas Water Heater, Microwave, Refrigerator, Water Softener Owned, Tankless Water Heater, Water Purifier, Washer
- Utilities
- Underground Utilities
- Sewer
- Public Sewer
- Association Phone
- 702-531-3382
- Primary Bedroom Downstairs
- Yes
- Association Fee
- Yes
- HOA Fee
- $45
- HOA Frequency
- Monthly
- HOA Fee Includes
- Association Management, Common Areas, Taxes
- Association Name
- Zephyr Ridge
- Community Features
- None
- Annual Taxes
- $4,278
- Financing Considered
- Conventional
Mortgage Calculator
Courtesy of Nicole Terry with Windermere Prestige Properties. Selling Office: ERA Brokers Consolidated.

LVR MLS deems information reliable but not guaranteed.
Copyright 2024 of the Las Vegas REALTORS® MLS. All rights reserved.
The information being provided is for the consumers' personal, non-commercial use and may not be used for any purpose other than to identify prospective properties consumers may be interested in purchasing.
Updated:
