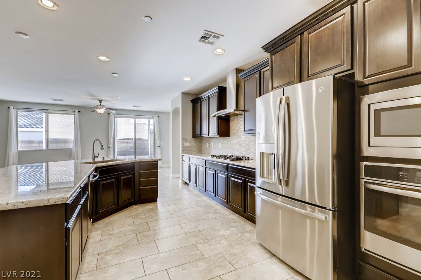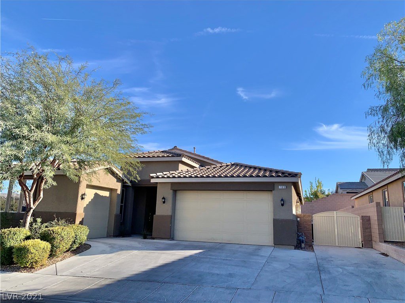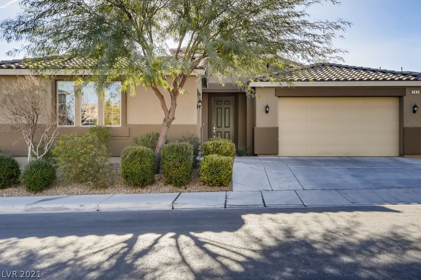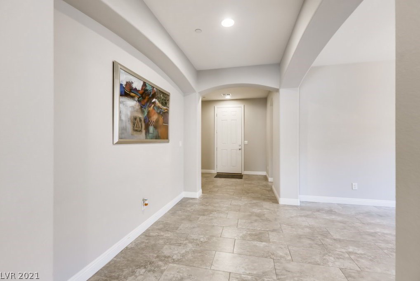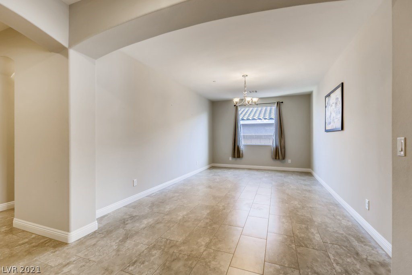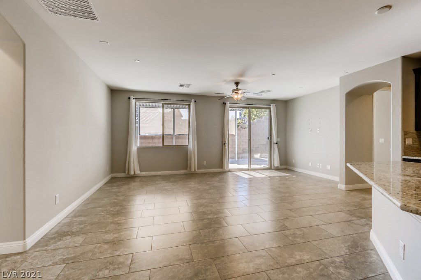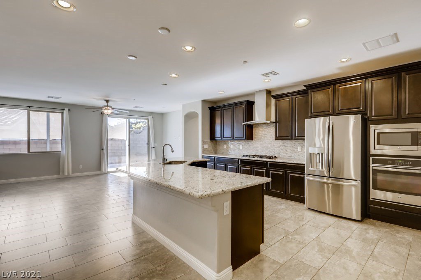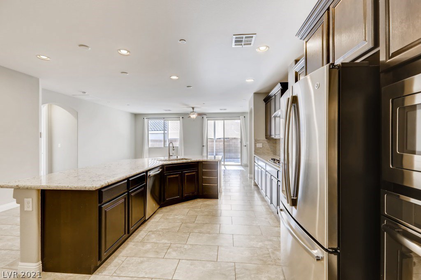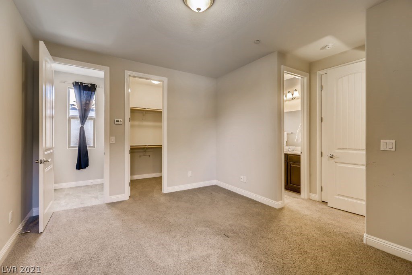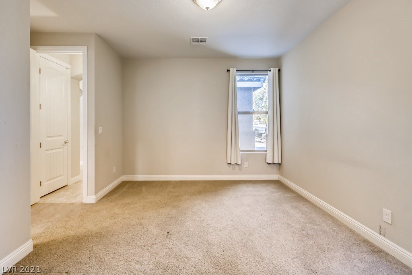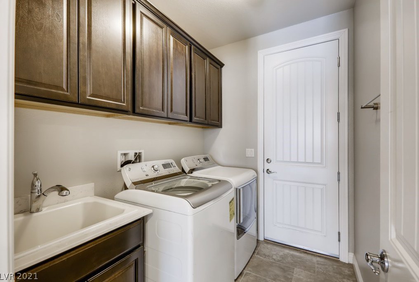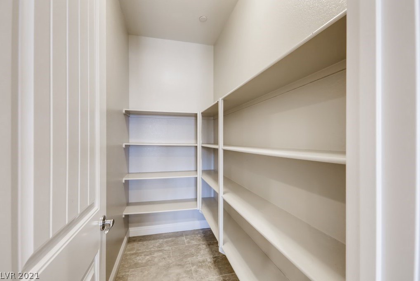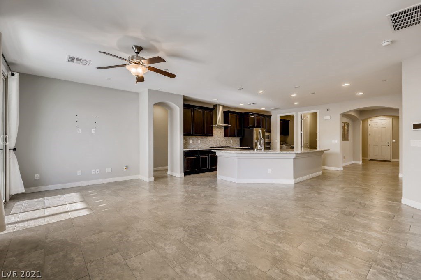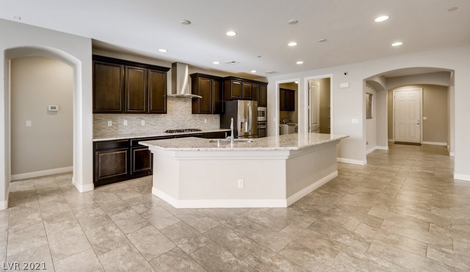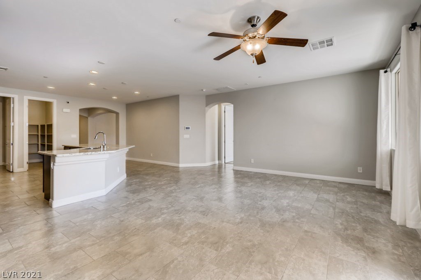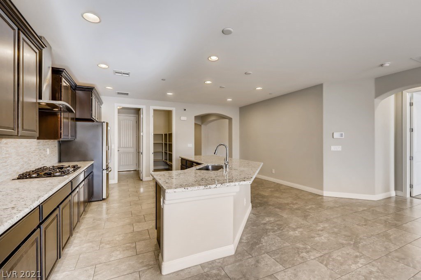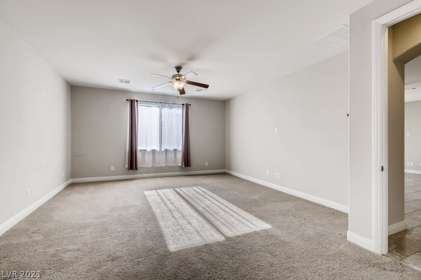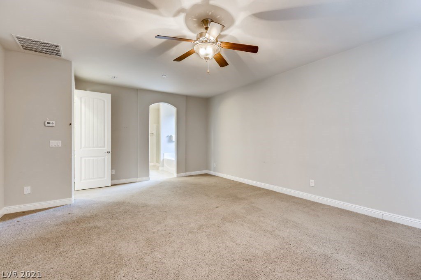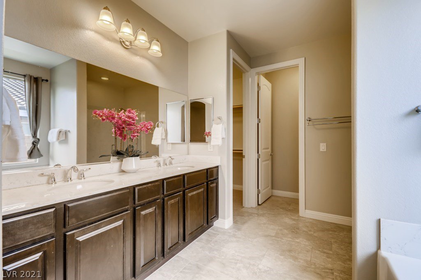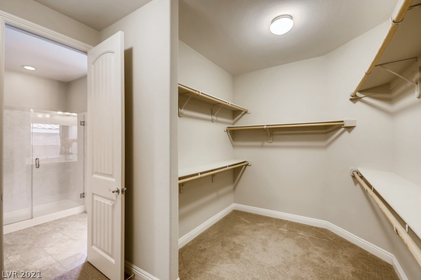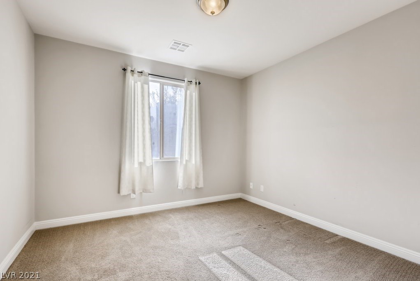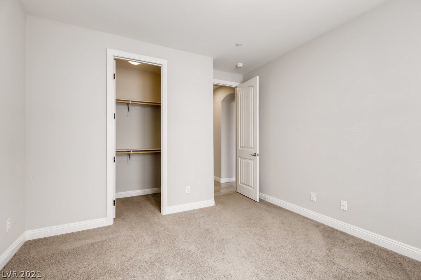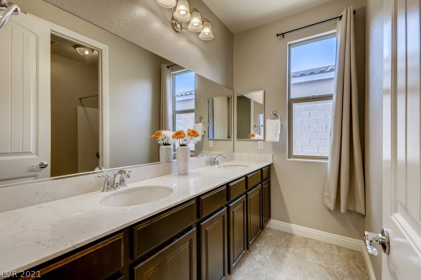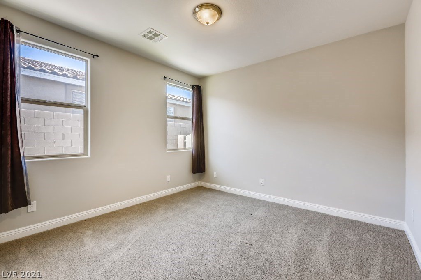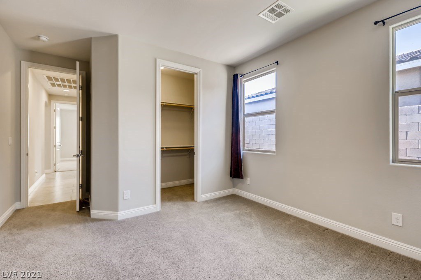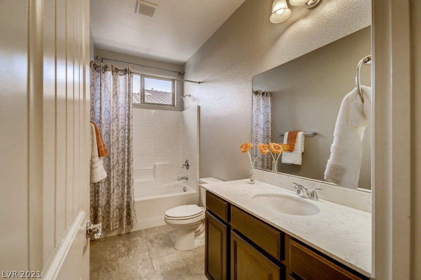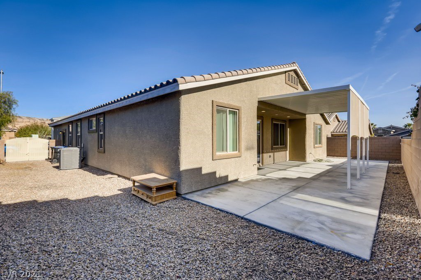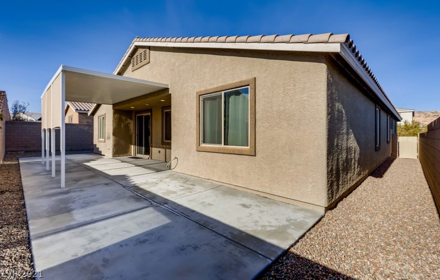783 Flowing Meadow Drive, Henderson, NV 89014
- $500,000
- 4
- BD
- 3
- BA
- 2,632
- SqFt
- Sold Price
- $500,000
- List Price
- $499,000
- Closing Date
- Mar 19, 2021
- Status
- CLOSED
- MLS#
- 2261483
- Bedrooms
- 4
- Bathrooms
- 3
- Living Area
- 2,632
- Lot Size
- 6,534
Property Description
NEWER SINGLE STORY IN HEART OF GREEN VALLEY/WHITNEY RANCH....CENTRALLY LOCATED CLOSE TO GALLERIA MALL, RESTAURANTS & EASY FREEWAY ACCESS! SPACIOUS 4 BEDROOM (INCLUDING CASITA STYLE FRONT BEDROOM W/BATH AND PRIVATE GARAGE), 3 FULL BATH & 3 CAR GARAGE W/ HUGE SIDE YARD AND 8 FT SIDE GATE! ENJOY UPGRADED CABINETS W/ PULL OUTS, GRANITE COUNTERS, HUGE WALK IN PANTRY AND EXTERNAL EXHAUST FAN ABOVE 5 BURNER GAS STOVE. INCLUDES S/S GE APPLIANCES & S/S FRIDGE W/ WATER/ICE DISPENSER! HOME FEATURES TWO-TONE PAINT, UPGRADED BASEBOARDS AND UPGRADED TILE FLOORING. ALL LARGE BEDROOMS WITH WALK IN CLOSETS, CEILING FAN LIGHT FIXTURES & UPGRADED PADDED CARPETS. LAUNDRY ROOM WITH SINK & CABINETS....WATER SOFTENER CONVEYS TOO! ENJOY TALL 8FT INTERIOR & EXTERIOR DOORS. REAR YARD WITH CUSTOM COVERING AND EXTENDED PATIO. MANY OPTIONS FOR WORKSHOP, ETC. ON LARGE SIDE YARD & 8 FT SIDE ACCESS GATE! CALL AND SCHEDULE YOUR SHOWING TODAY!
Additional Information
- Community
- Whitney Ranch
- Subdivision
- Whitney Mesa Estates
- Zip
- 89014
- Elementary School 3-5
- Treem, Harriet, Treem Harriet
- Middle School
- White Thurman
- High School
- Green Valley
- Bedroom Downstairs Yn
- Yes
- House Face
- North
- View
- None
- Living Area
- 2,632
- Lot Features
- Drip Irrigation/Bubblers, Desert Landscaping, Landscaped, < 1/4 Acre
- Flooring
- Carpet, Tile
- Lot Size
- 6,534
- Property Description
- Detached Guest House
- Acres
- 0.15
- Property Condition
- Good Condition, Resale
- Interior Features
- Bedroom on Main Level, Ceiling Fan(s), Primary Downstairs, Window Treatments, Programmable Thermostat
- Exterior Features
- Built-in Barbecue, Barbecue, Patio, Private Yard, Sprinkler/Irrigation
- Heating
- Central, Gas, Zoned
- Cooling
- Central Air, Electric, High Efficiency
- Construction
- Frame, Stucco
- Fence
- Block, Back Yard
- Year Built
- 2015
- Bldg Desc
- 1 Story
- Parking
- Attached, Exterior Access Door, Garage, Inside Entrance, Private
- Garage Spaces
- 3
- Appliances
- Built-In Gas Oven, Dryer, Dishwasher, ENERGY STAR Qualified Appliances, Disposal, Gas Range, Gas Water Heater, Microwave, Refrigerator, Water Softener Owned, Water Heater, Washer
- Utilities
- Underground Utilities
- Sewer
- Public Sewer
- Association Phone
- 702-718-1014
- Primary Bedroom Downstairs
- Yes
- Association Fee
- Yes
- HOA Fee
- $30
- HOA Frequency
- Monthly
- HOA Fee Includes
- Association Management
- Association Name
- WHITNEY MESA ESTATES
- Community Features
- Jogging Path
- Annual Taxes
- $3,631
- Financing Considered
- Conventional
Mortgage Calculator
Courtesy of Marthea Jaffe with Realty ONE Group, Inc. Selling Office: Paragon Life Realty.

LVR MLS deems information reliable but not guaranteed.
Copyright 2024 of the Las Vegas REALTORS® MLS. All rights reserved.
The information being provided is for the consumers' personal, non-commercial use and may not be used for any purpose other than to identify prospective properties consumers may be interested in purchasing.
Updated:
