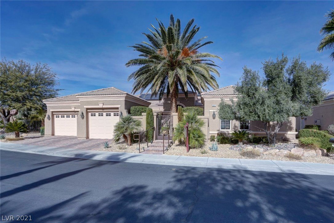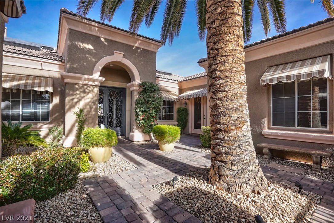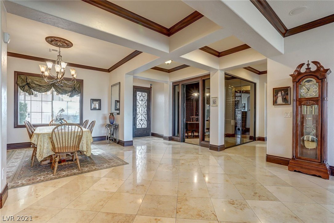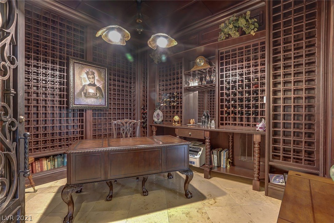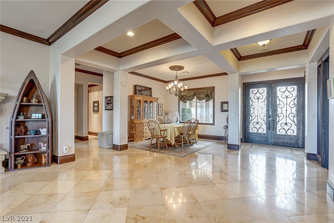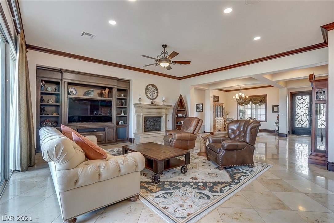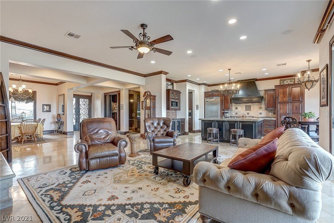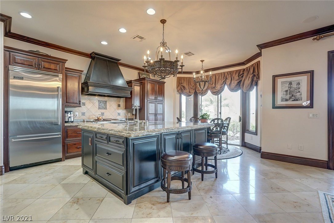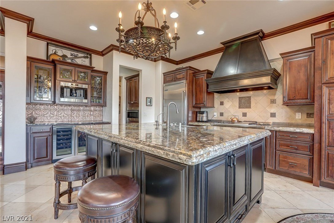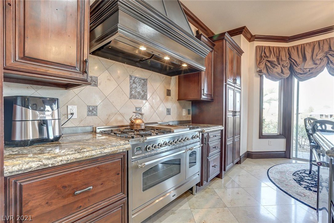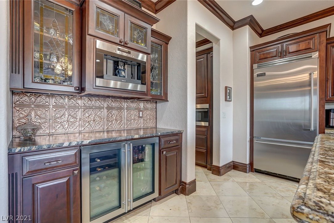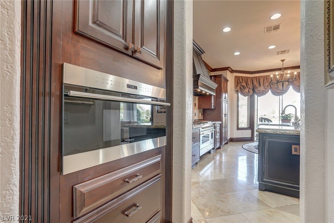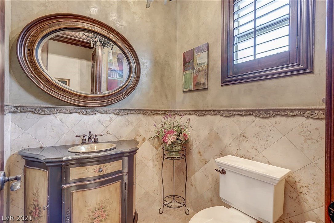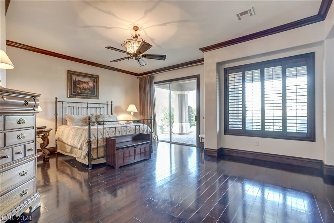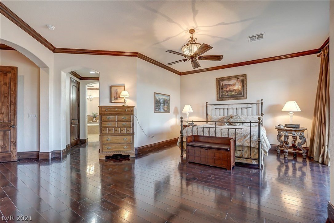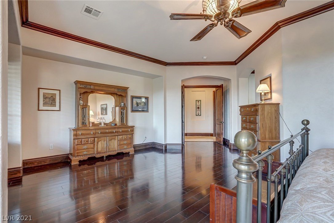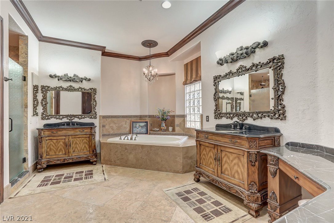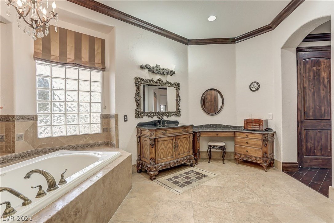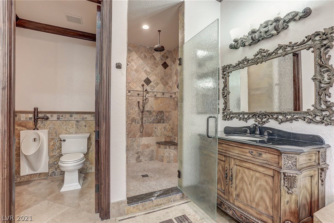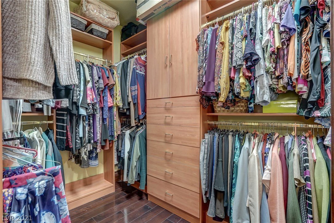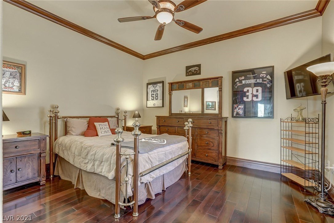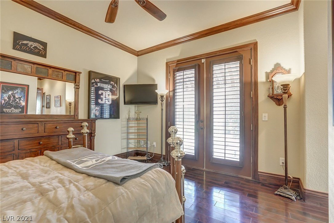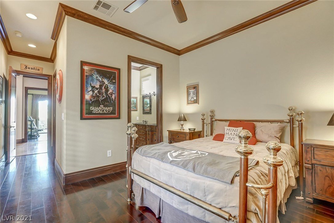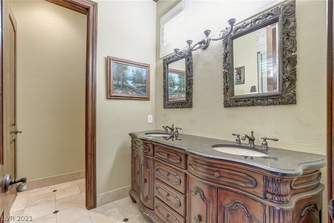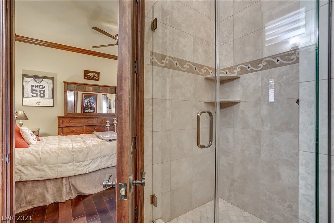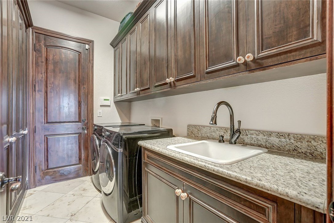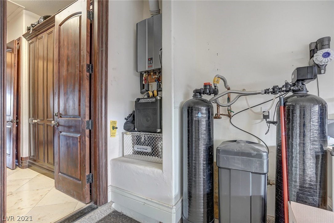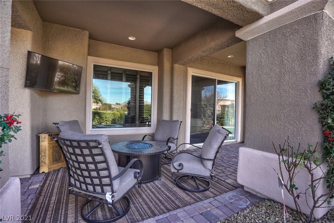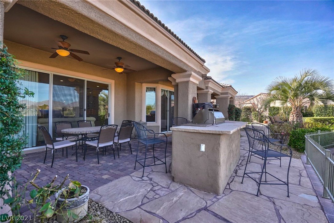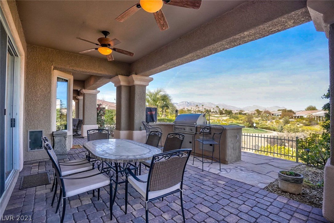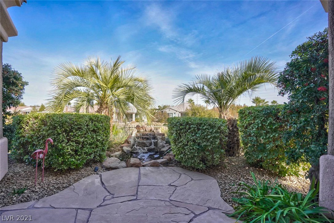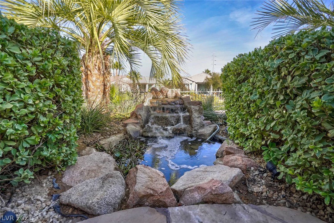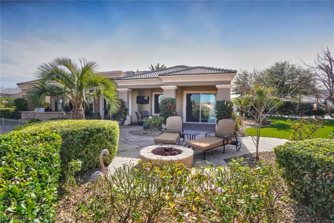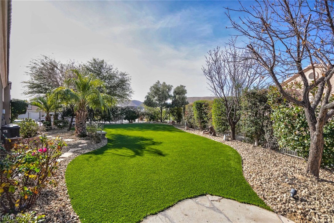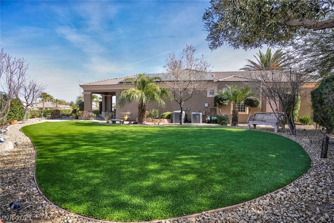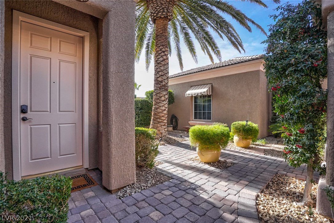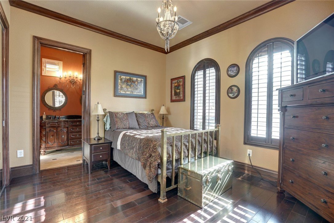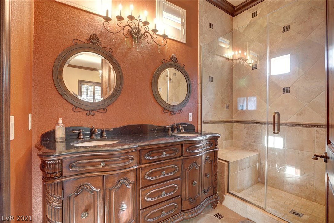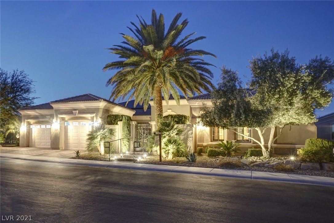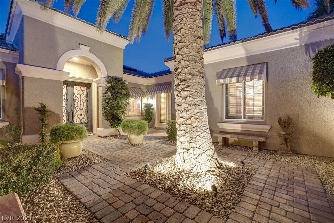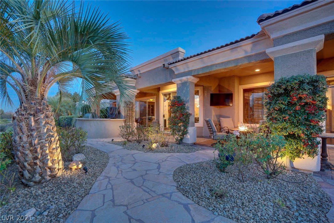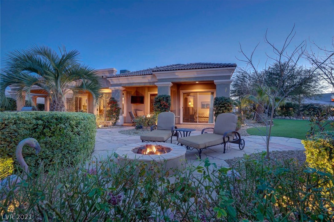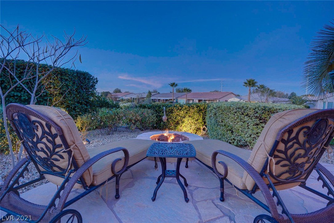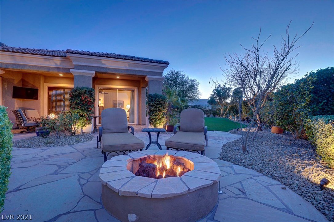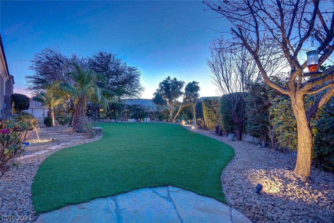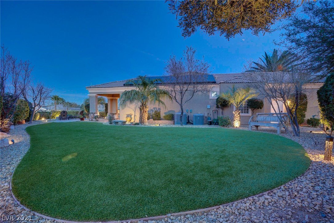10254 Sofferto Avenue, Las Vegas, NV 89135
- $998,000
- 4
- BD
- 4
- BA
- 3,217
- SqFt
- Sold Price
- $998,000
- List Price
- $998,000
- Closing Date
- Mar 12, 2021
- Status
- CLOSED
- MLS#
- 2261094
- Bedrooms
- 4
- Bathrooms
- 4
- Living Area
- 3,217
- Lot Size
- 13,068
Property Description
Welcome to one of the largest floorplans in Siena. Stroll through the gate into a magnificent courtyard that features a casita for your guests, beautiful landscaping and enter through the custom metal doors to view the open floorplan with custom lighting. The climate controlled wine room is not to be out done with enough room for 900 bottles of your favorite beverage. The custom chefs kitchen with ILVE oven, built in coffee bar, and pantry is amazing.10 foot coffered ceilings with crown molding, recessed lighting Alexa controlled, and built in entertainment center and tv. Primary bedroom boasts dual custom closets, a newly remodeled bathroom and sliders to outside yard. Built in Bar BQ, exterior tv, koi pond and generous side yard with synthetic grass. Relax under the fully covered patio and enjoy the beautiful golf course and mountain views. All this on over 13,000 square foot lot. This home also has solar that is owned and will convey with the home at no cost to buyer.
Additional Information
- Community
- Siena
- Subdivision
- Sun Colony At Summerlin
- Zip
- 89135
- Elementary School 3-5
- Ober DVorre & Hal, Ober DVorre & Hal
- Middle School
- Fertitta Frank & Victoria
- High School
- Sierra Vista High
- Bedroom Downstairs Yn
- Yes
- Fireplace
- Family Room, Gas
- Number of Fireplaces
- 1
- House Face
- South
- View
- Golf Course View, Mountain View
- Living Area
- 3,217
- Lot Features
- 1/4 to 1 Acre Lot, Drip Irrigation/Bubblers, Desert Landscaping, Landscaped, Synthetic Grass
- Flooring
- Hardwood, Marble
- Lot Size
- 13,068
- Acres
- 0.30
- Property Condition
- Excellent, Resale
- Interior Features
- Bedroom on Main Level, Ceiling Fan(s), Primary Downstairs
- Exterior Features
- Built-in Barbecue, Barbecue, Courtyard, Porch, Patio, Private Yard, Sprinkler/Irrigation
- Heating
- Central, Gas, Multiple Heating Units
- Cooling
- Central Air, Electric, 2 Units
- Fence
- Back Yard, Wrought Iron
- Year Built
- 2005
- Bldg Desc
- 1 Story
- Parking
- Epoxy Flooring, Garage Door Opener, Inside Entrance, Shelves
- Garage Spaces
- 3
- Gated Comm
- Yes
- Pool Features
- Community
- Age Restricted Community
- Yes
- Appliances
- Built-In Electric Oven, Built-In Gas Oven, Double Oven, Dishwasher, Gas Cooktop, Disposal, Microwave, Refrigerator, Water Softener Owned, Water Purifier
- Utilities
- Cable Available, Underground Utilities
- Sewer
- Public Sewer
- Association Phone
- 702-258-2500
- Primary Bedroom Downstairs
- Yes
- Association Fee
- Yes
- HOA Fee
- $693
- HOA Frequency
- Quarterly
- HOA Fee Includes
- Association Management, Common Areas, Recreation Facilities, Security, Taxes
- Association Name
- Siena
- Gate Guarded
- Yes
- Community Features
- Clubhouse, Fitness Center, Golf Course, Gated, Barbecue, Pickleball, Park, Pool, Guard, Spa/Hot Tub, Security, Tennis Court(s)
- Annual Taxes
- $5,557
- Financing Considered
- Cash
Mortgage Calculator
Courtesy of Mitchell C Fulfer with BHHS Nevada Properties. Selling Office: BHHS Nevada Properties.

LVR MLS deems information reliable but not guaranteed.
Copyright 2024 of the Las Vegas REALTORS® MLS. All rights reserved.
The information being provided is for the consumers' personal, non-commercial use and may not be used for any purpose other than to identify prospective properties consumers may be interested in purchasing.
Updated:
