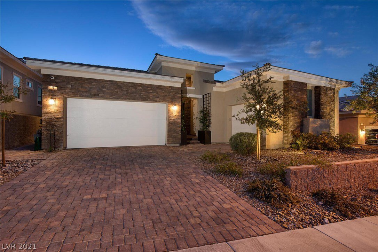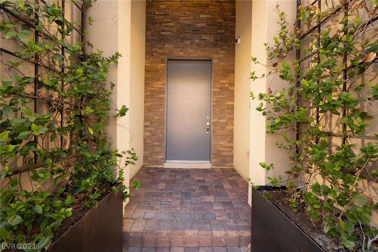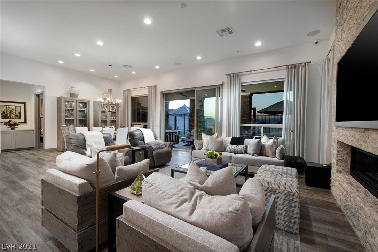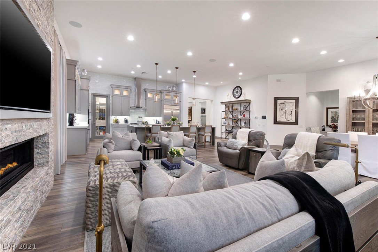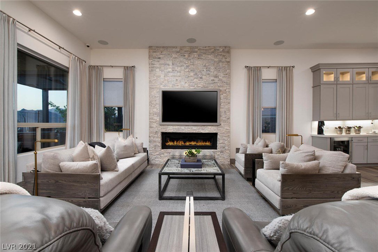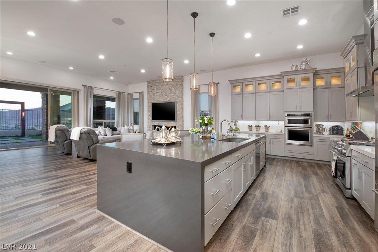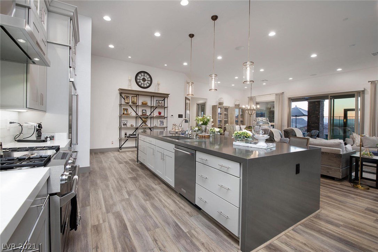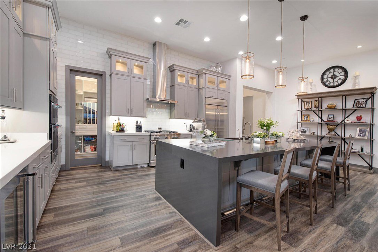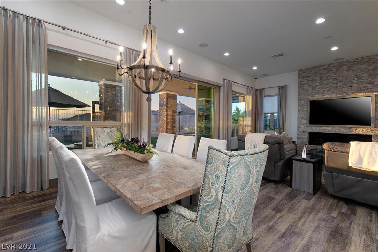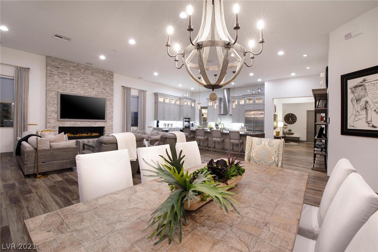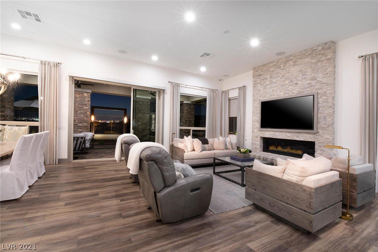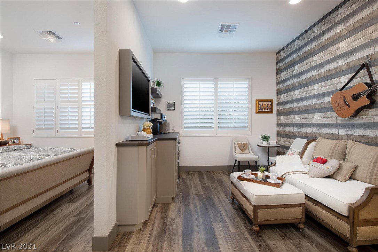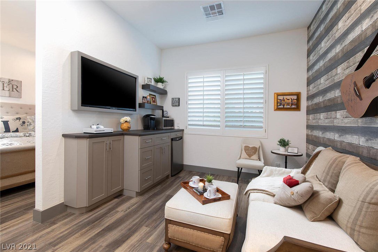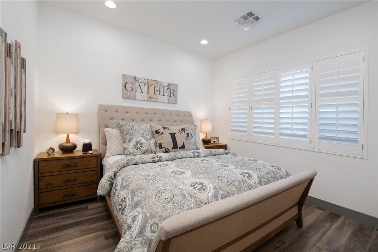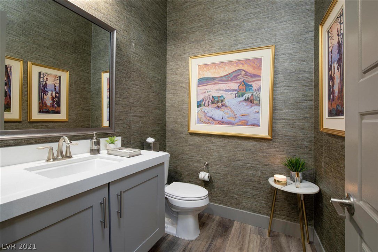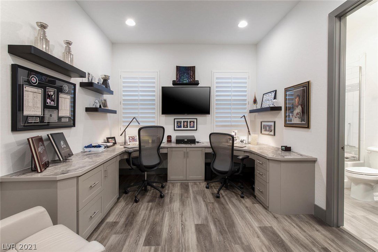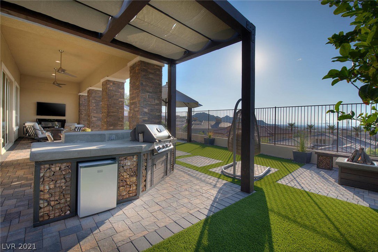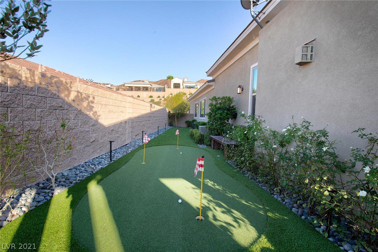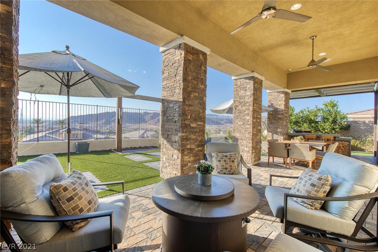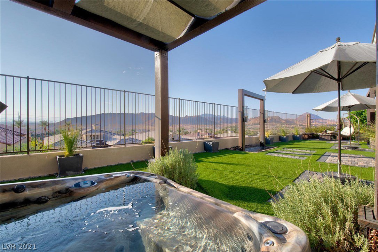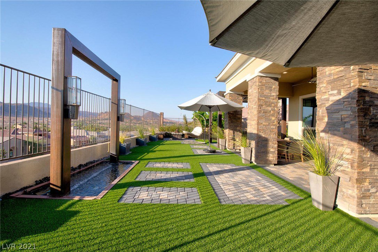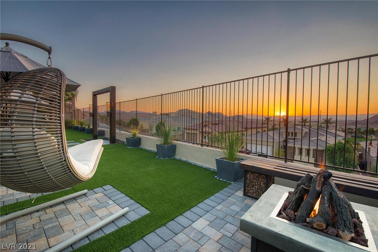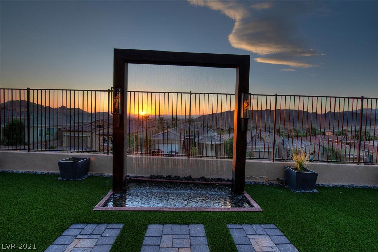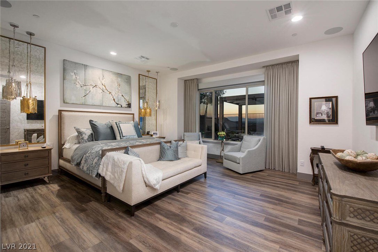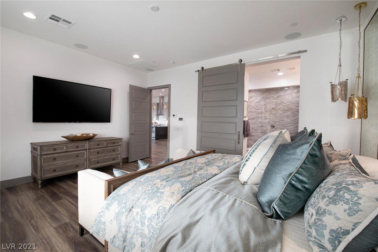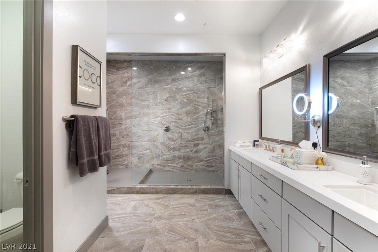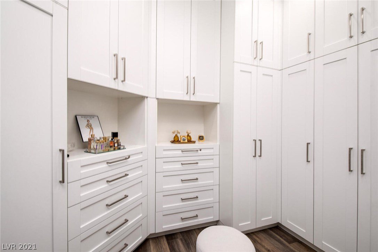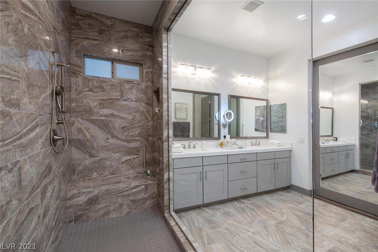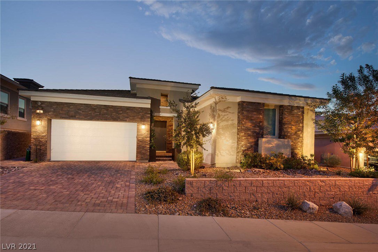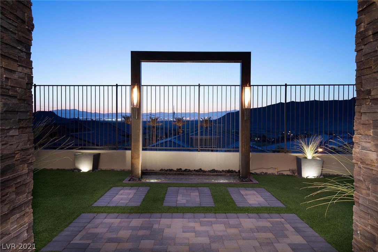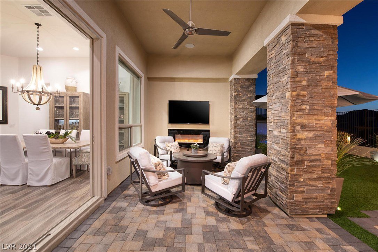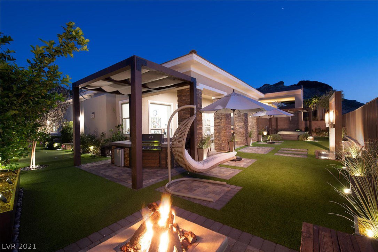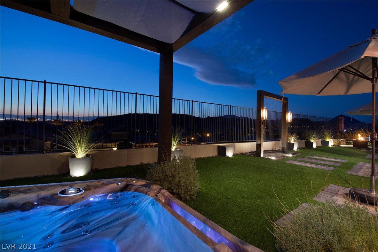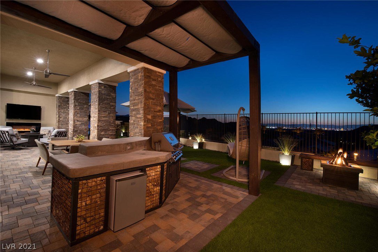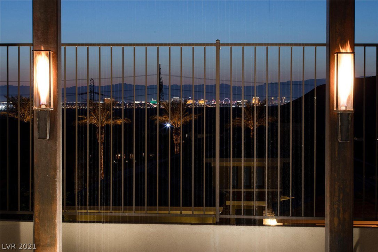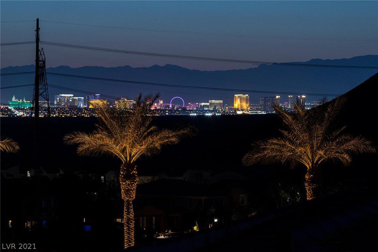9 Costa Tropical Drive, Henderson, NV 89011
- $1,275,000
- 3
- BD
- 4
- BA
- 2,783
- SqFt
- Sold Price
- $1,275,000
- List Price
- $1,400,000
- Closing Date
- Feb 26, 2021
- Status
- CLOSED
- MLS#
- 2259926
- Bedrooms
- 3
- Bathrooms
- 4
- Living Area
- 2,783
- Lot Size
- 8,276
Property Description
Experience modern luxury in this single-story contemporary home with breathtaking views. Curb-side appeal extends inside with a look of modern sophistication. High ceilings and well-lit open spaces fill the home. Fully-furnished, its elegant decor and well-appointed high tech “smart” security and temp systems make this a gem in LLV's Monte Lucca neighborhood. Recessed lighting, wood plank vinyl flooring, and stackstone fireplace create a welcoming ambiance. Surround-sound, built-in TV, and power drapes add a final urbane touch. The kitchen's glass-lit cabinetry, stainless steel appliances, wine and beer refrigerators, and a finished quartz waterfall island make it a perfect environment for entertaining. Relish in a spectacular master suite, with spa bathroom, sitting room, and walk-in closet. The backyard sanctuary has a 3-hole putting green, outdoor kitchen/bbq, jacuzzi, hammock, and gas fire pit. Includes office, pantry/laundry, a 3-car garage, and a $10,000 sports club membership.
Additional Information
- Community
- Lake Las Vegas
- Subdivision
- Lake Las Vegas
- Zip
- 89011
- Elementary School 3-5
- Stevens Josh, Josh Stevens
- Middle School
- Brown B. Mahlon
- High School
- Basic Academy
- Bedroom Downstairs Yn
- Yes
- Fireplace
- Gas, Great Room, Outside
- Number of Fireplaces
- 2
- House Face
- West
- View
- Mountain View, Park/Greenbelt View, Strip View
- Living Area
- 2,783
- Lot Features
- Desert Landscaping, Landscaped, Synthetic Grass, Sprinklers Timer, < 1/4 Acre
- Flooring
- Linoleum, Vinyl
- Lot Size
- 8,276
- Acres
- 0.19
- Property Condition
- Good Condition, Resale
- Interior Features
- Bedroom on Main Level, Ceiling Fan(s), Primary Downstairs, Window Treatments
- Exterior Features
- Built-in Barbecue, Barbecue, Patio, Private Yard, Sprinkler/Irrigation, Water Feature
- Heating
- Central, Gas, Multiple Heating Units, Zoned
- Cooling
- Central Air, Electric, 2 Units
- Construction
- Frame, Stucco
- Fence
- Back Yard, Wrought Iron
- Year Built
- 2018
- Bldg Desc
- 1 Story
- Parking
- Attached, Finished Garage, Garage, Garage Door Opener, Inside Entrance
- Garage Spaces
- 3
- Gated Comm
- Yes
- Pool Features
- Association
- Appliances
- Built-In Electric Oven, Dryer, Dishwasher, Disposal, Gas Range, Gas Water Heater, Hot Water Circulator, Microwave, Refrigerator, Water Softener Owned, Tankless Water Heater, Water Purifier, Wine Refrigerator, Washer
- Utilities
- Cable Available, High Speed Internet Available, Underground Utilities
- Sewer
- Public Sewer
- Association Phone
- 702-736-9450
- Primary Bedroom Downstairs
- Yes
- Master Plan Fee
- $125
- Association Fee
- Yes
- HOA Fee
- $161
- HOA Frequency
- Monthly
- HOA Fee Includes
- Association Management, Common Areas, Reserve Fund, Security, Taxes
- Association Name
- Taylor Management
- Community Features
- Clubhouse, Dog Park, Golf Course, Gated, Jogging Path, Park, Pool, Security
- Annual Taxes
- $5,958
- Financing Considered
- Cash
Mortgage Calculator
Courtesy of Gene Northup with Synergy Sothebys Int'l Realty. Selling Office: Realty ONE Group, Inc.

LVR MLS deems information reliable but not guaranteed.
Copyright 2024 of the Las Vegas REALTORS® MLS. All rights reserved.
The information being provided is for the consumers' personal, non-commercial use and may not be used for any purpose other than to identify prospective properties consumers may be interested in purchasing.
Updated:
