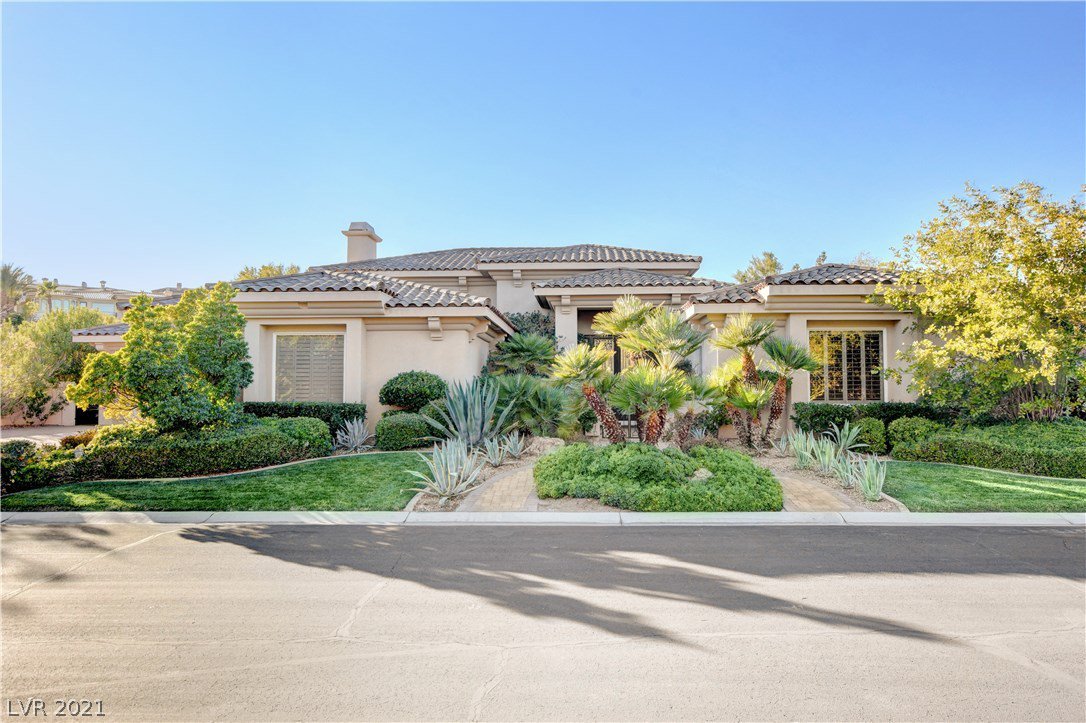5091 Mountain Top Circle, Las Vegas, NV 89148
- $1,525,000
- 5
- BD
- 6
- BA
- 6,023
- SqFt
- Sold Price
- $1,525,000
- List Price
- $1,550,000
- Closing Date
- Mar 19, 2021
- Status
- CLOSED
- MLS#
- 2255754
- Bedrooms
- 5
- Bathrooms
- 6
- Living Area
- 6,023
- Lot Size
- 16,117
Property Description
Amazing single story on quiet cul-de-sac. Dramatic Entry with soaring ceilings, abundant natural lighting and custom finishes though out. Vaulted Living room and spacious formal Dinning Room accented by stone fireplace. Chefs kitchen with all designer appliances, SubZero refrigerator, Asko double dishwashers, Thermador cook top and much more. Large nook off kitchen perfect for casual dining. Family room with wet bar, fireplace and custom built ins. Luxurious master suite offers ceiling detail, fireplace, sitting area and and double doors for outdoor access to the spa. Four seasons like master bath with Jacuzzi tub, steam shower, dual walk in closets and dual water closets with bidet. Three additional en-suite bedrooms all with walk in closets and custom built-ins. Outdoor oasis with large covered patio, spa and sparkling pool all with mature lush landscaping perfect for entertaining.
Additional Information
- Community
- Spanish Hill
- Subdivision
- Spanish Hills Estate
- Zip
- 89148
- Elementary School 3-5
- Rogers Lucille S, Rogers Lucille S
- Middle School
- Sawyer Grant
- High School
- Durango
- Bedroom Downstairs Yn
- Yes
- Fireplace
- Family Room, Gas, Living Room, Primary Bedroom
- Number of Fireplaces
- 4
- House Face
- East
- View
- Mountain View
- Living Area
- 6,023
- Lot Features
- Back Yard, Front Yard, Landscaped, Sprinklers Timer, < 1/4 Acre
- Flooring
- Carpet, Marble
- Lot Size
- 16,117
- Acres
- 0.37
- Property Condition
- Good Condition, Resale
- Interior Features
- Bedroom on Main Level, Ceiling Fan(s), Primary Downstairs, Window Treatments, Central Vacuum
- Exterior Features
- Patio, Private Yard, Sprinkler/Irrigation
- Heating
- Central, Gas, Multiple Heating Units
- Cooling
- Central Air, Electric, 2 Units
- Construction
- Frame, Stucco
- Fence
- Block, Back Yard, Wrought Iron
- Year Built
- 2002
- Bldg Desc
- Custom, 1 Story
- Parking
- Finished Garage, Garage, Garage Door Opener, Inside Entrance, Private, Shelves
- Garage Spaces
- 4
- Gated Comm
- Yes
- Pool
- Yes
- Pool Features
- In Ground, Private, Pool/Spa Combo
- Age Restricted Community
- Yes
- Appliances
- Convection Oven, Dishwasher, Gas Cooktop, Disposal, Gas Water Heater, Microwave, Refrigerator, Water Softener Owned, Water Heater, Warming Drawer, Water Purifier
- Utilities
- Cable Available, Underground Utilities
- Sewer
- Public Sewer
- Association Phone
- 702-932-6731
- Primary Bedroom Downstairs
- Yes
- Master Plan Fee
- $400
- Association Fee
- Yes
- HOA Fee Includes
- Association Management, Maintenance Grounds, Recreation Facilities, Security
- Association Name
- Spanish Hills Est
- Gate Guarded
- Yes
- Community Features
- Gated, Guard, Security, Tennis Court(s)
- Annual Taxes
- $9,228
- Financing Considered
- Conventional
Mortgage Calculator
Courtesy of Thomas J Love with The Tom Love Group LLC. Selling Office: Urban Nest Realty.

LVR MLS deems information reliable but not guaranteed.
Copyright 2024 of the Las Vegas REALTORS® MLS. All rights reserved.
The information being provided is for the consumers' personal, non-commercial use and may not be used for any purpose other than to identify prospective properties consumers may be interested in purchasing.
Updated:
