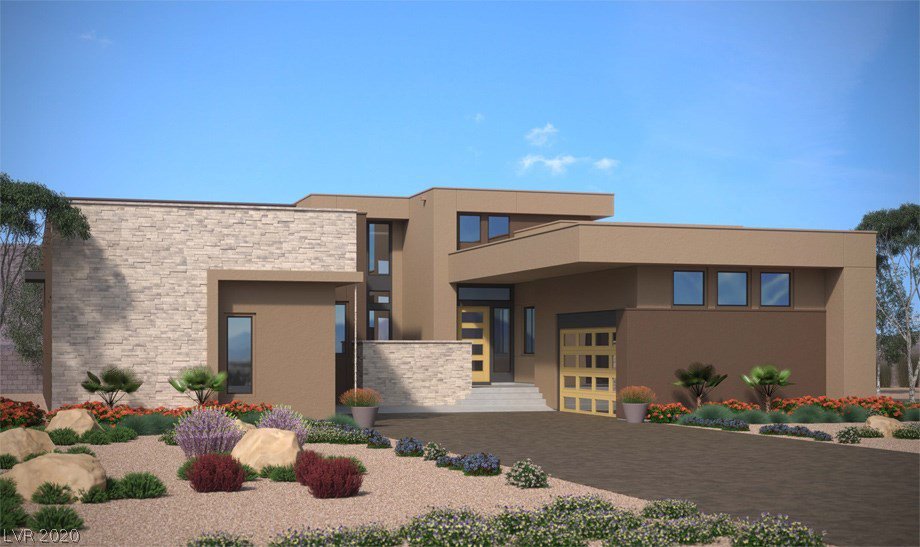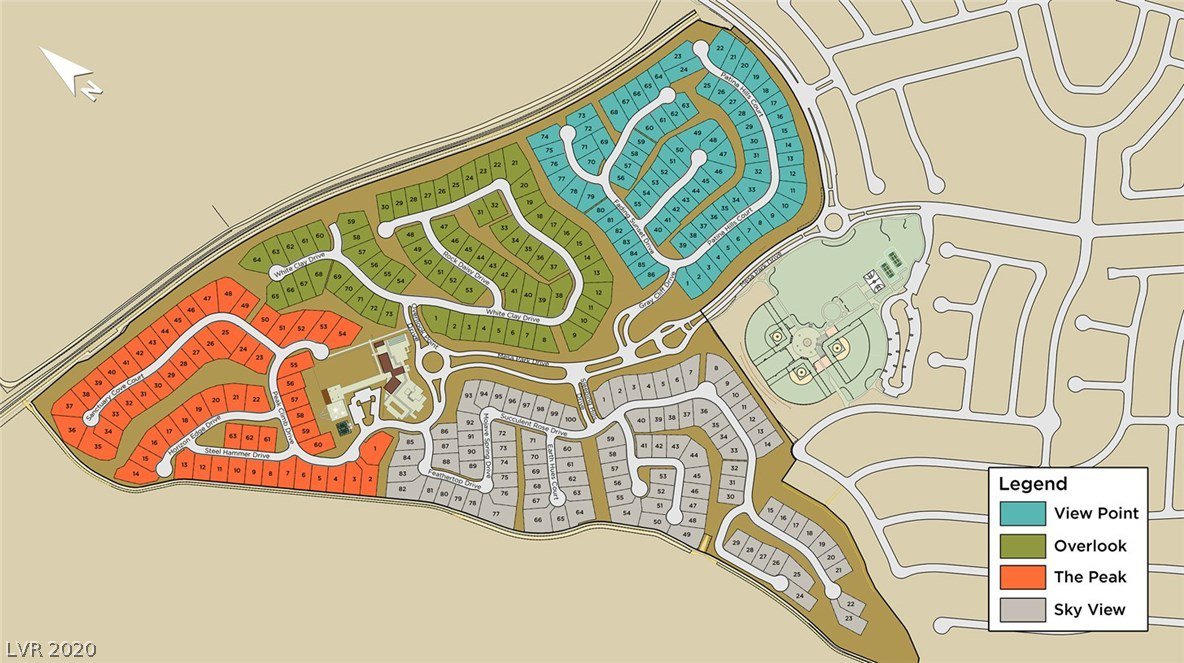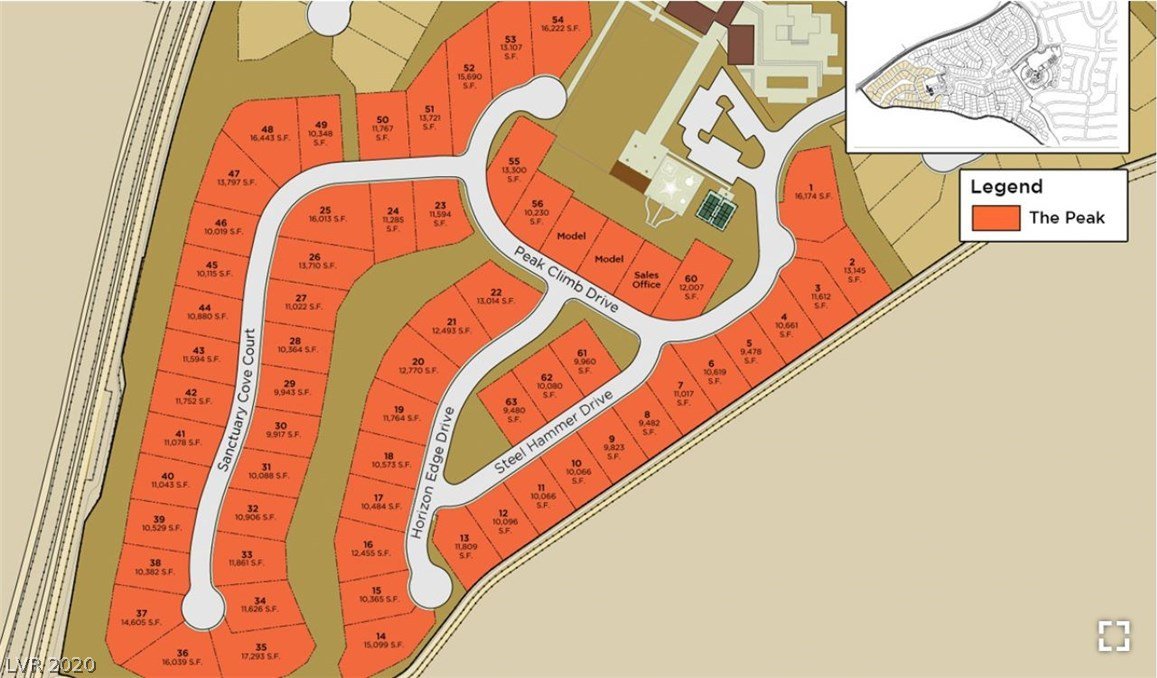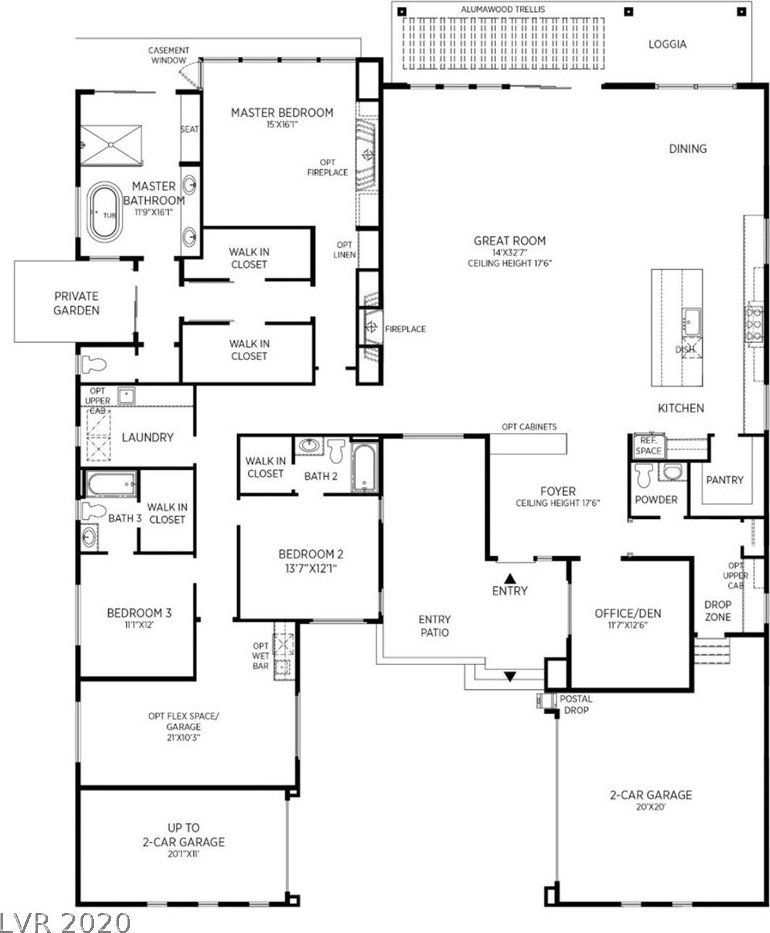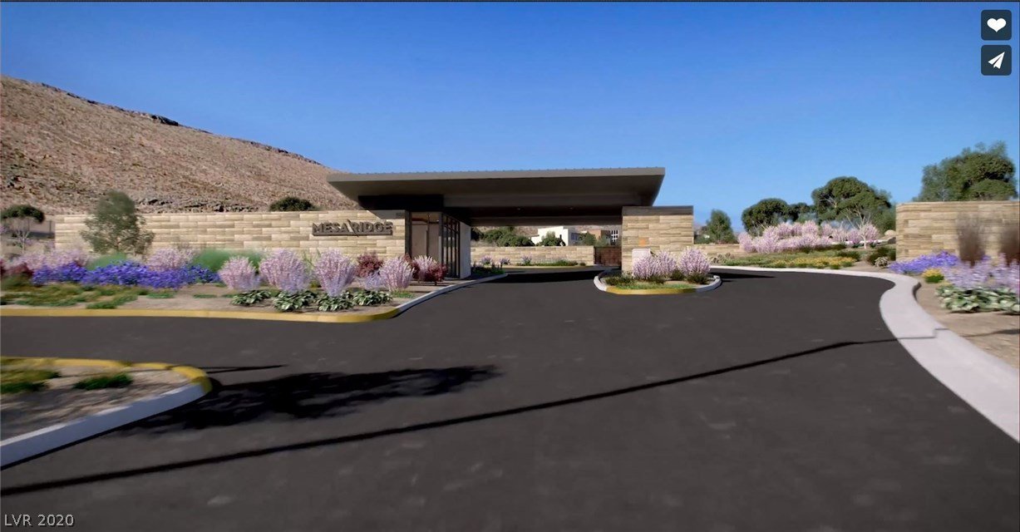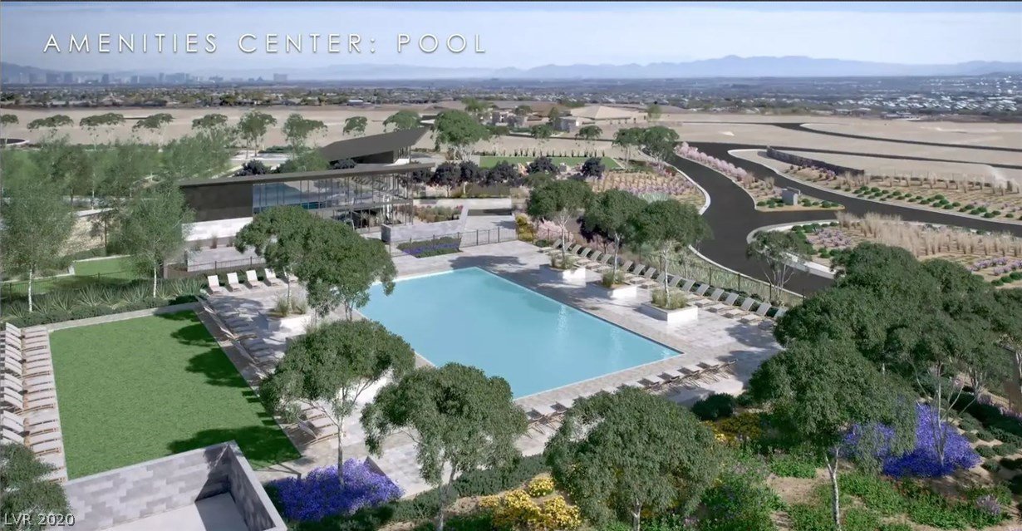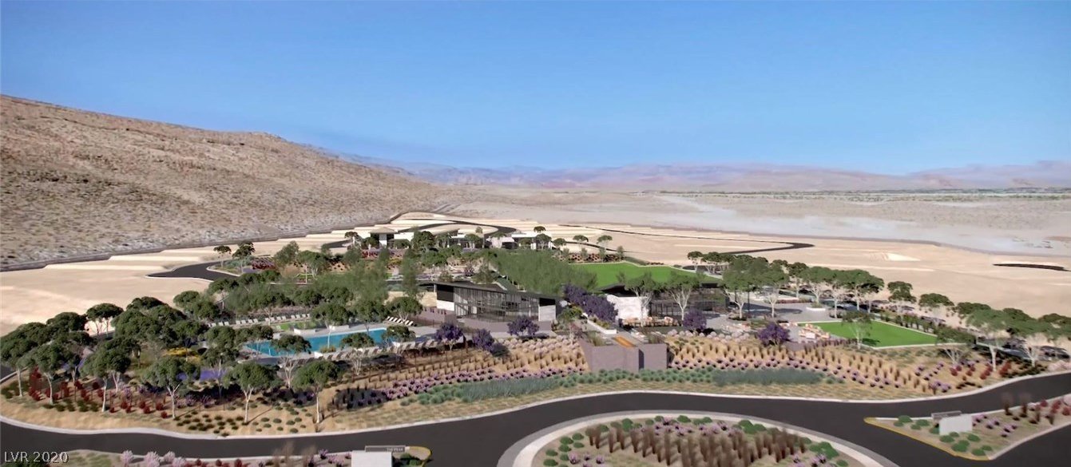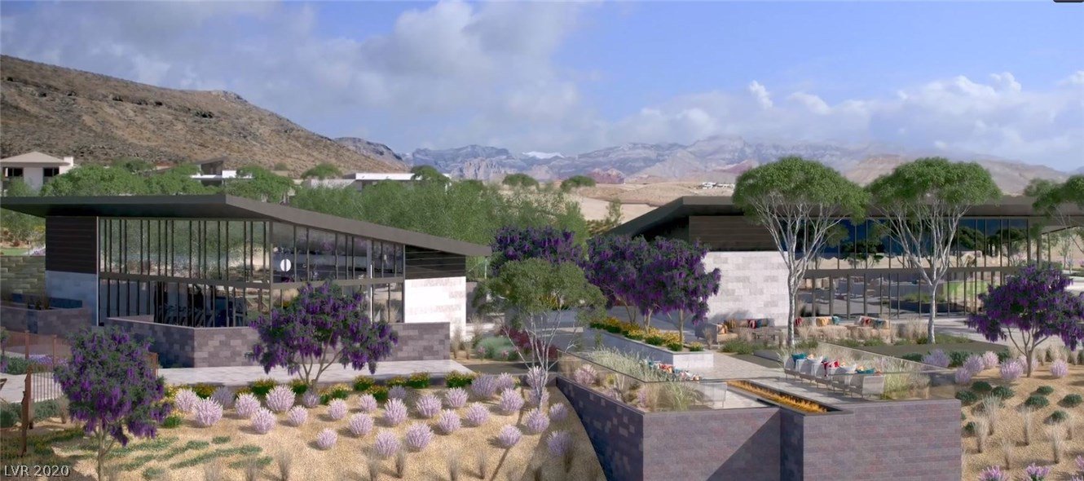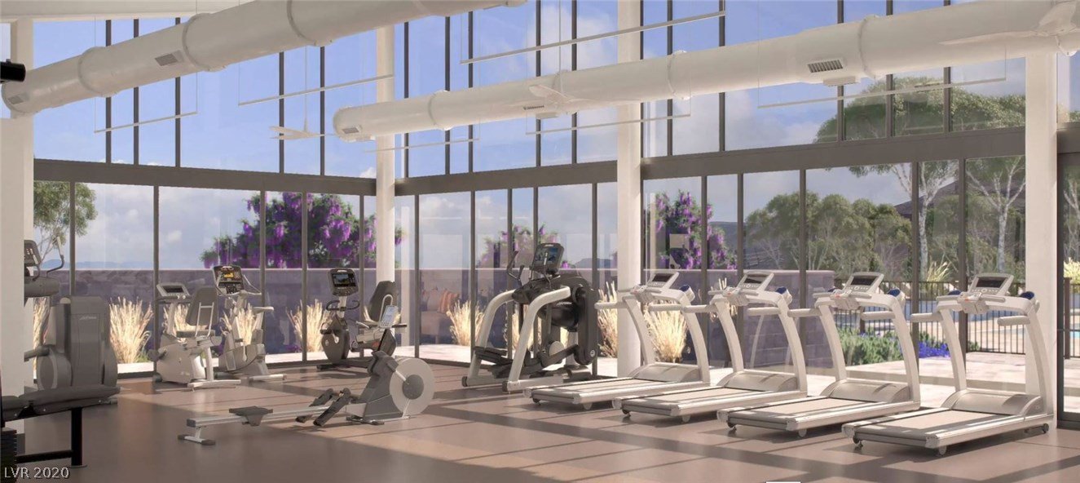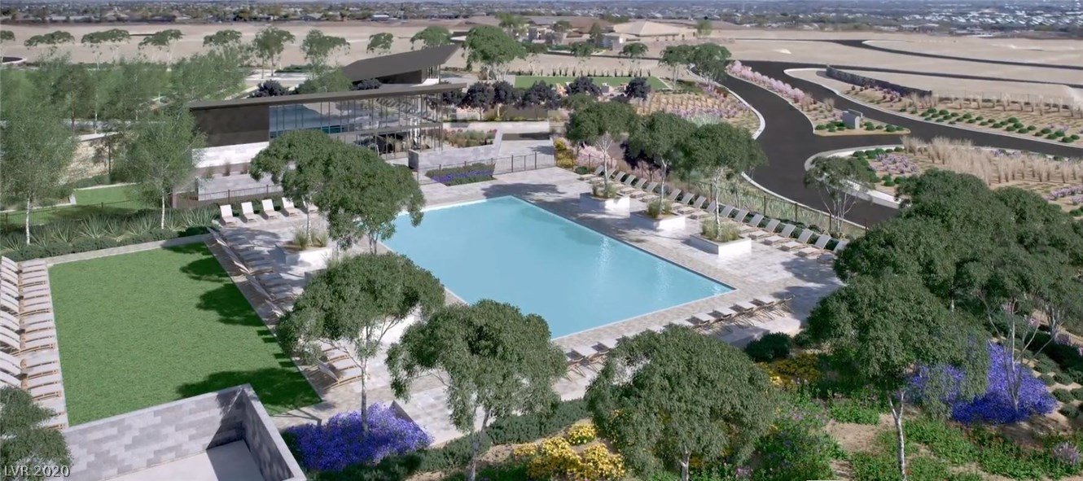5225 Peak Climb Drive, Las Vegas, NV 89135
- $1,626,995
- 3
- BD
- 4
- BA
- 3,853
- SqFt
- Sold Price
- $1,626,995
- List Price
- $1,626,995
- Closing Date
- Feb 26, 2021
- Status
- CLOSED
- MLS#
- 2250069
- Bedrooms
- 3
- Bathrooms
- 4
- Living Area
- 3,853
- Lot Size
- 11,761
Property Description
This highly upgraded, contemporary, single story, Cascade plan with Transitional elevation will be stunning upon completion. This luxury, open expansive area home is currently under construction with projected delivery in Jan 2021. This is a large mountainside lot!! The gourmet kitchen will have a Wolf stainless steel stove. Many upgrades include a 72" Primo fireplace in the Great Room & 42" JennAir stainless steel built-in refrigerator. There are many electrical upgrades including low-voltage. For courier package deliveries, the home features a secure delivery system that's integrated into the garage wall. Primary bath feels like your own spa which includes a tub and a zero threshold indoor-outdoor designer shower. Primary bedroom has two large walk-in closets. Check with Toll Brothers sales office for structural and interior options included. (PHOTOS ARE RENDERINGS FOR REPRESENTATION PURPOSES ONLY). Floor plan shown is a general floor plan for the Cascade plan and not lot specific.
Additional Information
- Community
- Summerlin South
- Subdivision
- Summerlin Village 16 Parcels Abcde - Village 3
- Zip
- 89135
- Elementary School 3-5
- Abston Sandra B, Abston Sandra B
- Middle School
- Fertitta Frank & Victoria
- High School
- Durango
- Bedroom Downstairs Yn
- Yes
- Fireplace
- Gas, Great Room
- Number of Fireplaces
- 1
- House Face
- East
- View
- Mountain View
- Living Area
- 3,853
- Lot Features
- Cul-De-Sac, Drip Irrigation/Bubblers, Desert Landscaping, Landscaped, < 1/4 Acre
- Flooring
- Tile
- Lot Size
- 11,761
- Acres
- 0.27
- Property Condition
- Excellent, New Construction
- Interior Features
- Bedroom on Main Level, Primary Downstairs
- Exterior Features
- Barbecue, Patio, Sprinkler/Irrigation
- Heating
- Central, Gas, Multiple Heating Units
- Cooling
- Central Air, Electric, 2 Units
- Construction
- Frame, Stucco
- Fence
- Block, Front Yard
- Year Built
- 2021
- Bldg Desc
- 1 Story
- Parking
- Attached, Garage, Garage Door Opener, Inside Entrance
- Garage Spaces
- 3
- Gated Comm
- Yes
- Pool Features
- Association, Community
- Appliances
- Dryer, Dishwasher, Disposal, Gas Range, Microwave, Refrigerator, Tankless Water Heater, Washer
- Utilities
- Cable Available, High Speed Internet Available, Underground Utilities
- Sewer
- Public Sewer
- Association Phone
- 702-737-8580
- Primary Bedroom Downstairs
- Yes
- Master Plan Fee
- $48
- Association Fee
- Yes
- HOA Fee
- $225
- HOA Frequency
- Monthly
- HOA Fee Includes
- Security
- Association Name
- First Service Reside
- Gate Guarded
- Yes
- Community Features
- Clubhouse, Fitness Center, Gated, Pool, Guard
- Annual Taxes
- $12,889
- Financing Considered
- Conventional
Mortgage Calculator
Courtesy of Bruce D Hiatt with Luxury Realty Group LLC. Selling Office: Assurance Realty LLC.

LVR MLS deems information reliable but not guaranteed.
Copyright 2024 of the Las Vegas REALTORS® MLS. All rights reserved.
The information being provided is for the consumers' personal, non-commercial use and may not be used for any purpose other than to identify prospective properties consumers may be interested in purchasing.
Updated:
