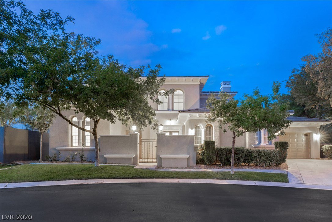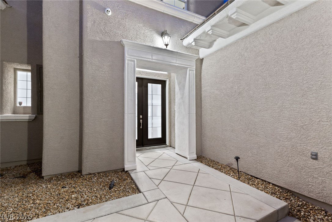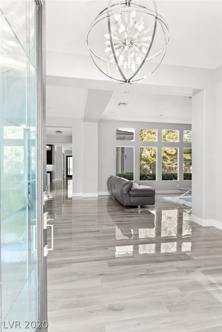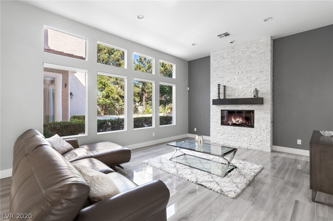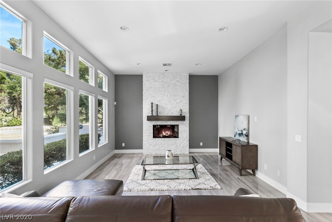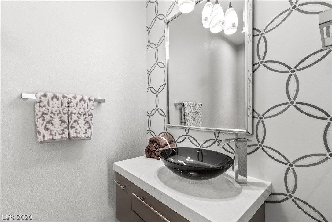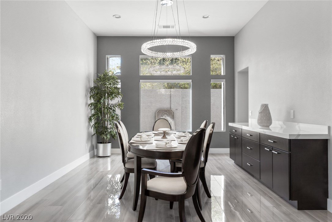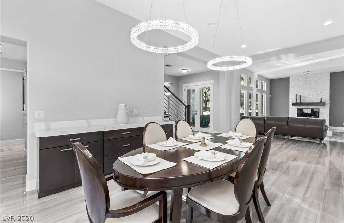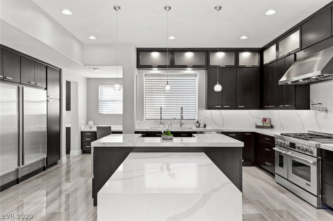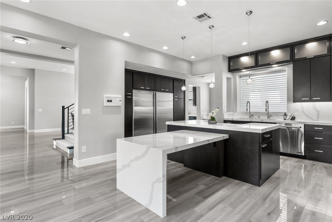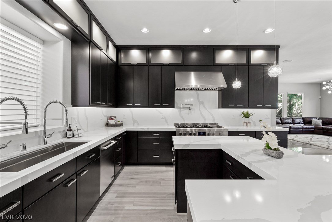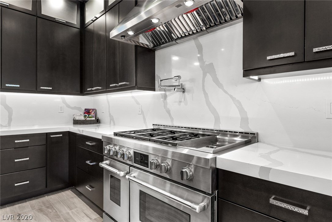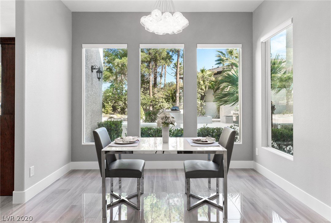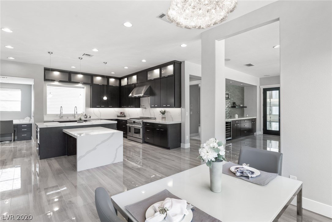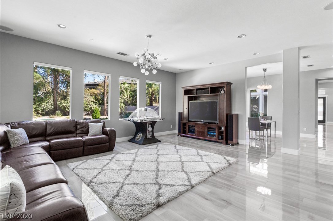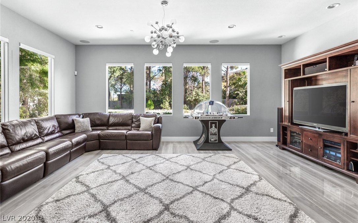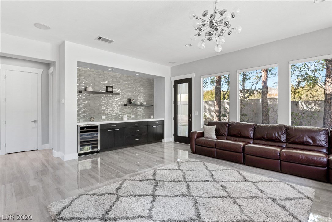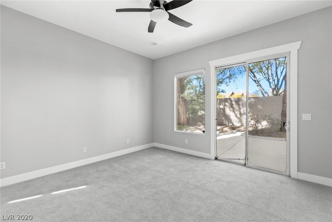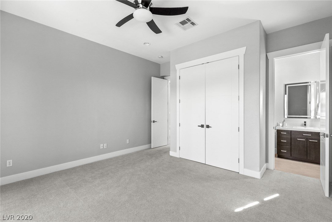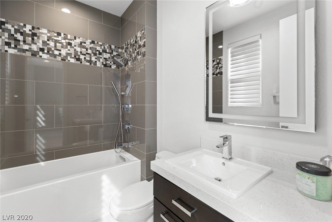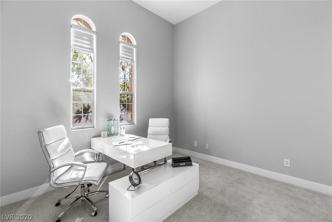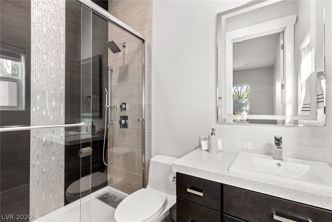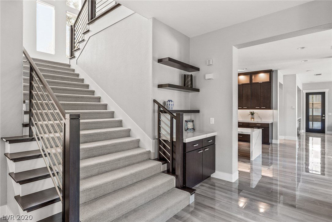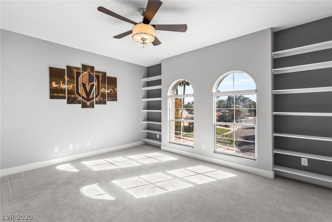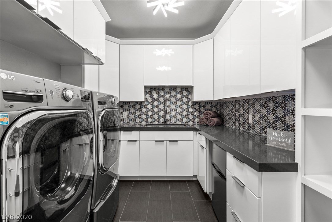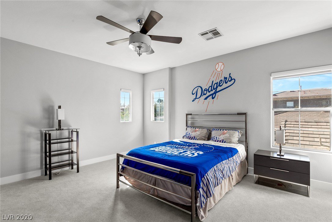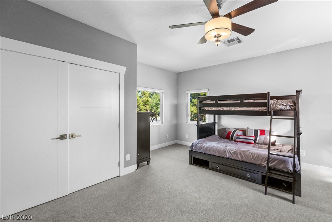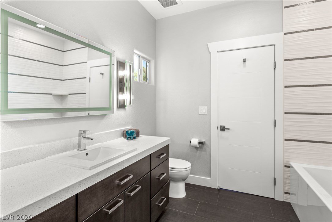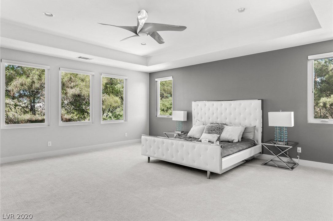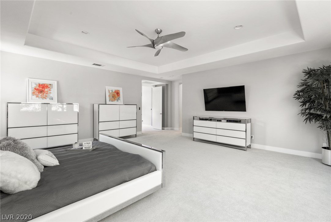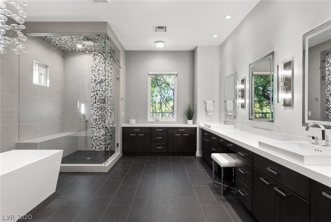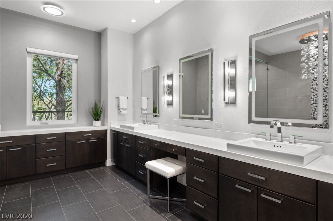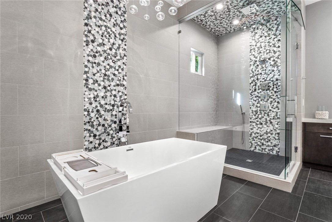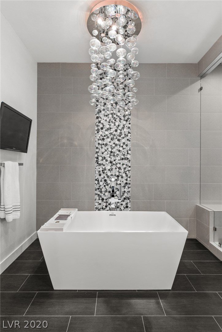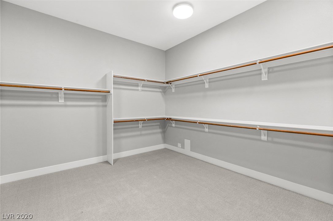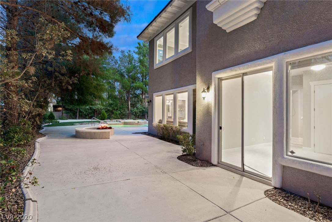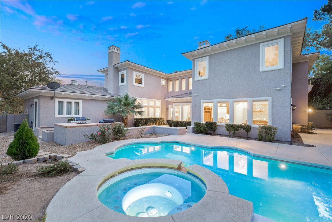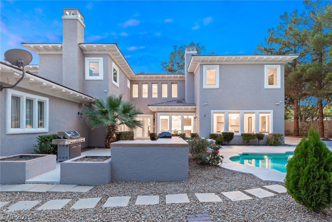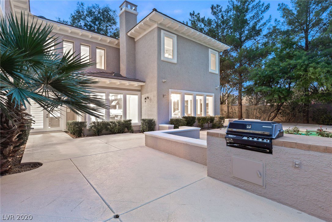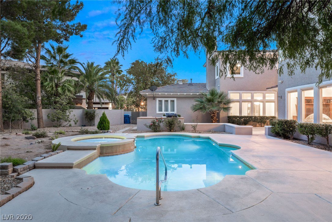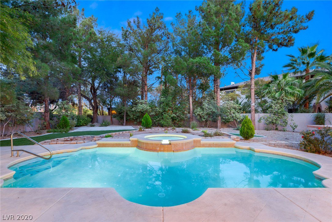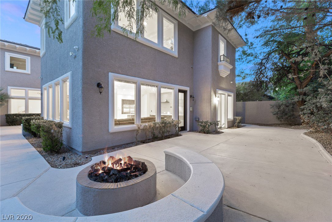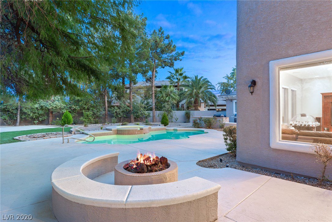429 Grand Augusta Lane, Las Vegas, NV 89144
- $1,775,000
- 6
- BD
- 6
- BA
- 5,446
- SqFt
- Sold Price
- $1,775,000
- List Price
- $1,775,000
- Closing Date
- Feb 23, 2021
- Status
- CLOSED
- MLS#
- 2249851
- Bedrooms
- 6
- Bathrooms
- 6
- Living Area
- 5,446
- Lot Size
- 13,939
Property Description
This six-bedroom, six-bath residence is a fine example of the architectural excellence and environmental sensitivity that is a hallmark of this sought-after community. With nearly 5,500 square feet of living space, the private master suite with its stunning bath and two walk-in closets is on the upper level, with two secondary bedrooms, each with ensuite bath. Two additional bedrooms with private baths are situated on the main level. In addition, there are beautifully-designed public spaces both upstairs and down, and a back yard with five separate social areas, including a dramatic pool and spa, warming firepit and built-in barbecue. The redesigned kitchen features a step-down central island with intimate dining or snack space for two, an oversize built-in refrigerator/freezer, and pro-style gas range with double ovens. The south-facing home benefits from strategically-placed windows that flood the interior with natural light.
Additional Information
- Community
- Summerlin North
- Subdivision
- Parcel O Summerlin Village 3 Phase 1
- Zip
- 89144
- Elementary School 3-5
- Bonner John W., Bonner John W
- Middle School
- Rogich Sig
- High School
- Palo Verde
- Bedroom Downstairs Yn
- Yes
- Fireplace
- Gas, Living Room
- Number of Fireplaces
- 1
- House Face
- East
- View
- Mountain View
- Living Area
- 5,446
- Lot Features
- 1/4 to 1 Acre Lot, Back Yard, Desert Landscaping, Sprinklers In Rear, Landscaped, Sprinklers Timer
- Flooring
- Carpet, Ceramic Tile
- Lot Size
- 13,939
- Acres
- 0.32
- Property Condition
- Good Condition, Resale
- Interior Features
- Bedroom on Main Level, Ceiling Fan(s), Window Treatments
- Exterior Features
- Built-in Barbecue, Barbecue, Patio, Sprinkler/Irrigation
- Heating
- Central, Gas, Multiple Heating Units
- Cooling
- Central Air, Electric, Refrigerated, 2 Units
- Fence
- Block, Back Yard
- Year Built
- 1999
- Bldg Desc
- 2 Stories
- Parking
- Attached, Exterior Access Door, Garage, Inside Entrance
- Garage Spaces
- 3
- Gated Comm
- Yes
- Pool
- Yes
- Pool Features
- In Ground, Private, Pool/Spa Combo
- Appliances
- Dryer, Dishwasher, Disposal, Gas Range, Microwave, Refrigerator, Wine Refrigerator, Washer
- Utilities
- Underground Utilities
- Sewer
- Public Sewer
- Association Phone
- 702-737-8580
- Master Plan Fee
- $50
- Association Fee
- Yes
- HOA Fee
- $260
- HOA Frequency
- Monthly
- HOA Fee Includes
- Association Management, Security
- Association Name
- Summerlin/Palisades
- Gate Guarded
- Yes
- Community Features
- Gated, Guard
- Annual Taxes
- $9,670
- Financing Considered
- Cash
Mortgage Calculator
Courtesy of Ivan G Sher with BHHS Nevada Properties. Selling Office: RE/MAX ONE.

LVR MLS deems information reliable but not guaranteed.
Copyright 2024 of the Las Vegas REALTORS® MLS. All rights reserved.
The information being provided is for the consumers' personal, non-commercial use and may not be used for any purpose other than to identify prospective properties consumers may be interested in purchasing.
Updated:
