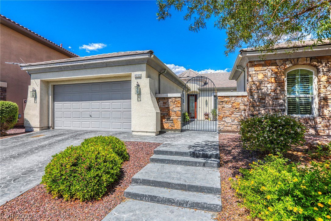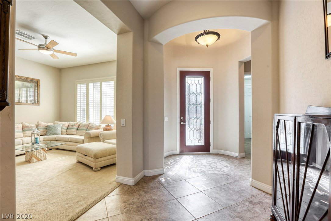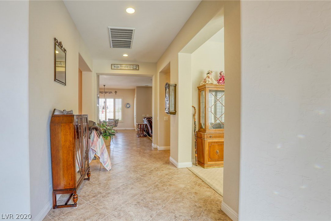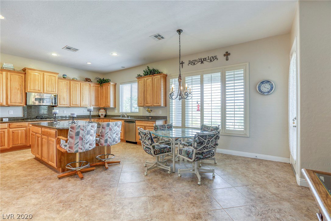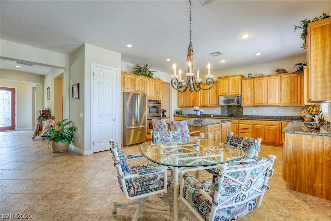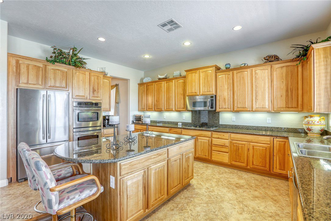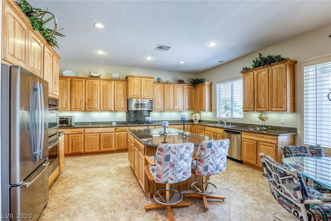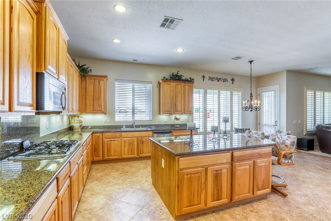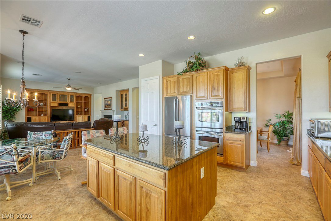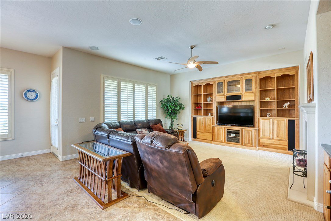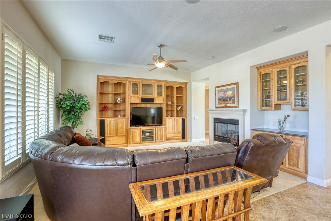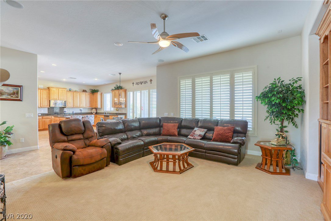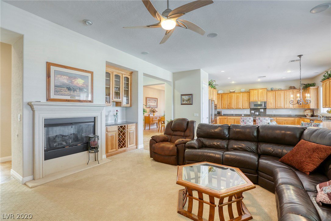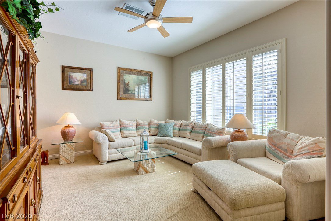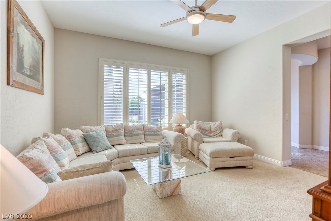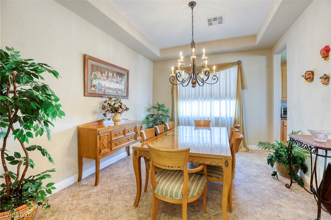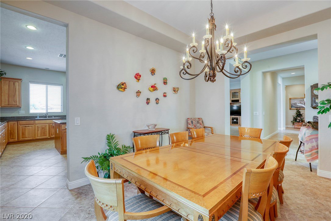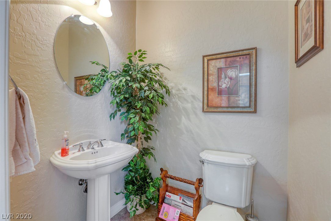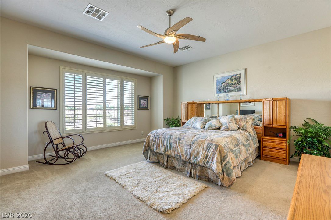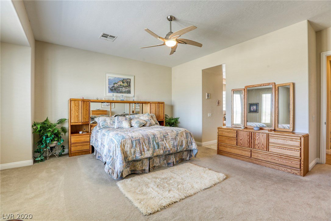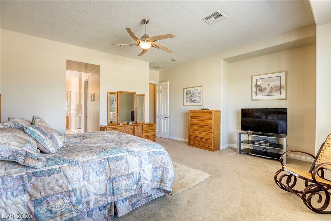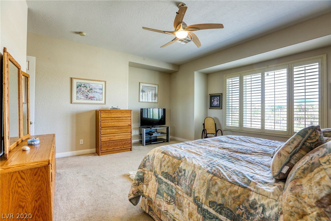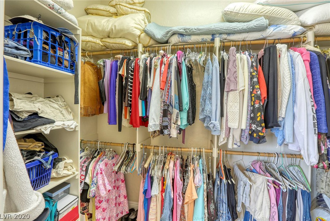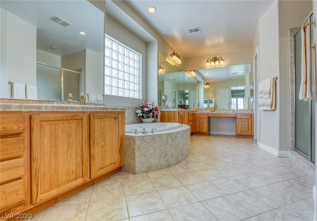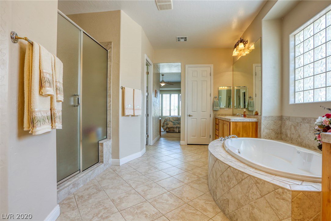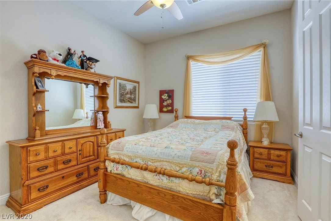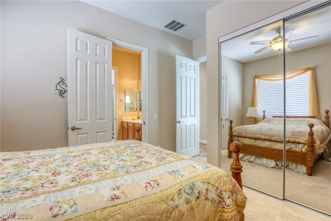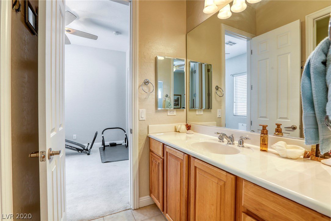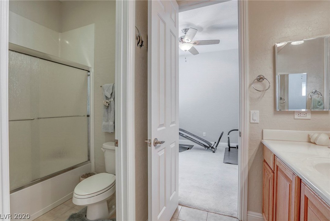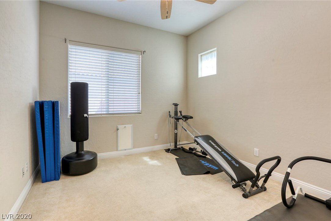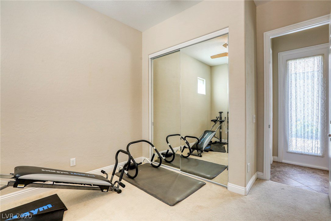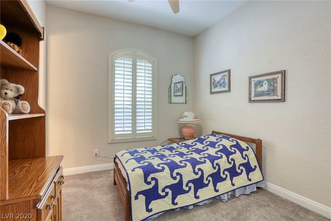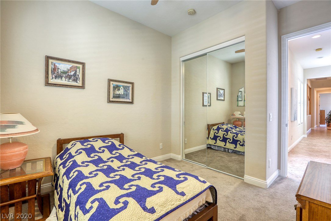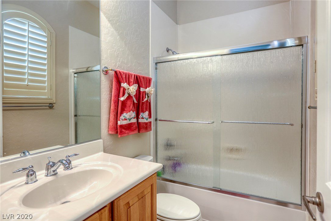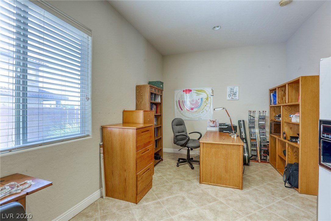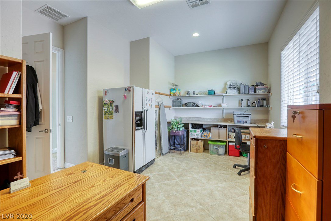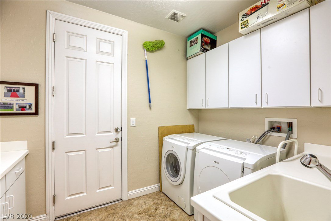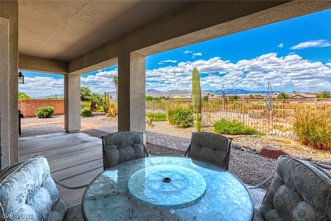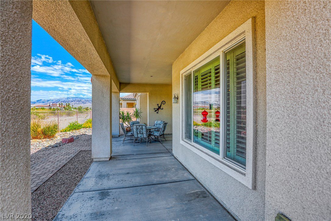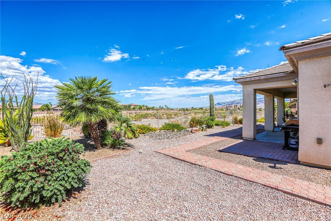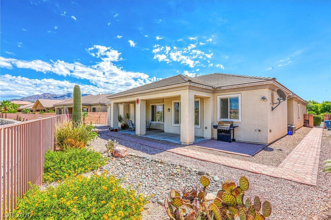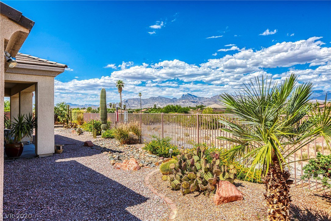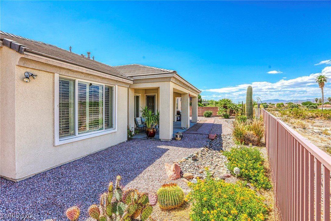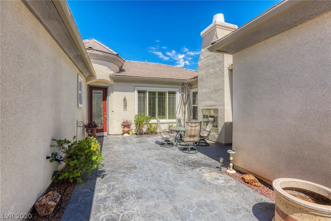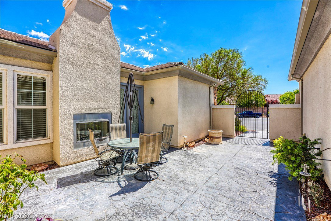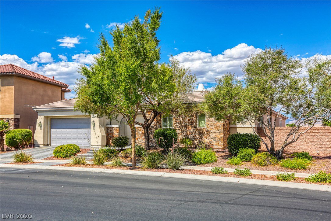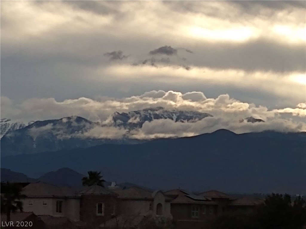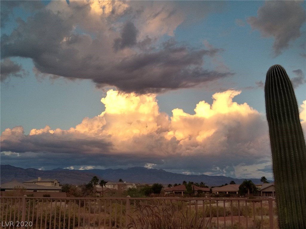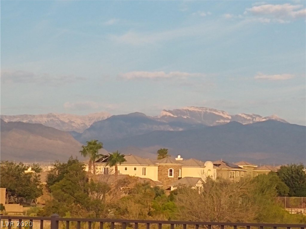8353 Normandy Shores Street, Las Vegas, NV 89131
- $530,000
- 4
- BD
- 4
- BA
- 3,091
- SqFt
- Sold Price
- $530,000
- List Price
- $539,500
- Closing Date
- Feb 22, 2021
- Status
- CLOSED
- MLS#
- 2248568
- Bedrooms
- 4
- Bathrooms
- 4
- Living Area
- 3,091
- Lot Size
- 11,326
Property Description
Single story home, guard gated neighborhood, spectacular mountain scenery, and a greenbelt behind you! Enjoy spectacular views of Mt Charleston summit and the Spring Mountain range from your covered patio, or use the meandering paved paths directly behind your house! Quail, roadrunners & jackrabbits keep you company in the open space behind your yard! Relax in your courtyard with fireplace & separate access to guest rooms/office. Ceiling fans in every room help keep you cool, and all bedrooms have attached FULL bathrooms! Highly upgraded kitchen is generously-sized w/ plenty of cabinets, large island, pantry space & double ovens. All appliances included! Oversize lot with lots of side yard space; North side of house could possibly be boat/camper storage. One family has owned since NEW! Near groceries, restaurants and Floyd Lamb Park at Tule Springs! Seller has made numerous upgrades and repairs to make it easier for you. Come enjoy this quiet neighborhood in desirable 89131!
Additional Information
- Community
- Silverstone Ranch
- Subdivision
- Silverstone Ranch-Parcel 7A
- Zip
- 89131
- Elementary School 3-5
- O' Roarke Thomas, O' Roarke Thomas
- Middle School
- Cadwallader Ralph
- High School
- Arbor View
- Bedroom Downstairs Yn
- Yes
- Fireplace
- Family Room, Gas, Glass Doors, Outside
- Number of Fireplaces
- 2
- House Face
- North
- View
- Golf Course View, Mountain View, Park/Greenbelt View
- Living Area
- 3,091
- Lot Features
- 1/4 to 1 Acre Lot, Drip Irrigation/Bubblers, Desert Landscaping, Sprinklers In Rear, Landscaped, Rocks, Sprinklers Timer
- Flooring
- Carpet, Tile
- Lot Size
- 11,326
- Acres
- 0.26
- Property Condition
- Resale, Very Good Condition
- Interior Features
- Bedroom on Main Level, Ceiling Fan(s), Primary Downstairs, Window Treatments
- Exterior Features
- Barbecue, Dog Run, Patio, Private Yard, Sprinkler/Irrigation
- Heating
- Central, Gas, Multiple Heating Units
- Cooling
- Central Air, Electric, 2 Units
- Construction
- Frame, Stucco
- Fence
- Block, Back Yard
- Year Built
- 2006
- Bldg Desc
- 1 Story
- Parking
- Attached, Garage, Garage Door Opener, Inside Entrance
- Garage Spaces
- 2
- Gated Comm
- Yes
- Appliances
- Built-In Electric Oven, Double Oven, Dryer, Dishwasher, Gas Cooktop, Disposal, Gas Water Heater, Microwave, Refrigerator, Water Softener Owned, Water Heater, Washer
- Utilities
- Cable Available, Underground Utilities
- Sewer
- Public Sewer
- Association Phone
- 702-531-3382
- Primary Bedroom Downstairs
- Yes
- Master Plan Fee
- $75
- Association Fee
- Yes
- HOA Fee
- $174
- HOA Frequency
- Monthly
- HOA Fee Includes
- Association Management, Maintenance Grounds, Recreation Facilities, Reserve Fund, Security
- Association Name
- Sillverstone Ranch
- Gate Guarded
- Yes
- Community Features
- Gated, Park, Guard, Security, Tennis Court(s)
- Annual Taxes
- $3,920
- Financing Considered
- 1031 Exchange
Mortgage Calculator
Courtesy of Robert Andy Stahl with Raintree Real Estate. Selling Office: Signature Real Estate Group.

LVR MLS deems information reliable but not guaranteed.
Copyright 2024 of the Las Vegas REALTORS® MLS. All rights reserved.
The information being provided is for the consumers' personal, non-commercial use and may not be used for any purpose other than to identify prospective properties consumers may be interested in purchasing.
Updated:
