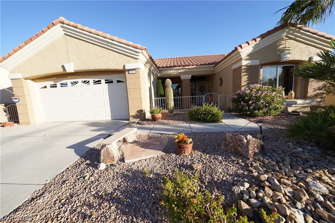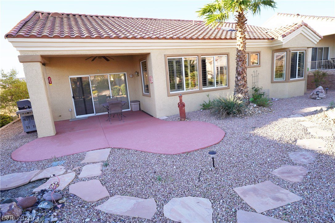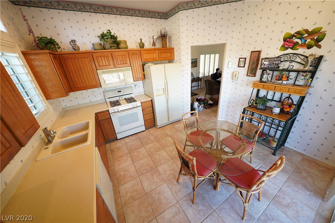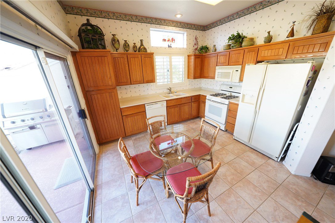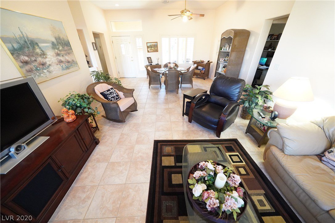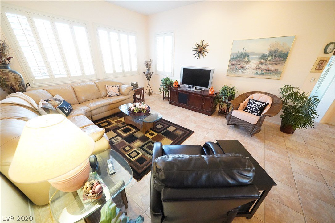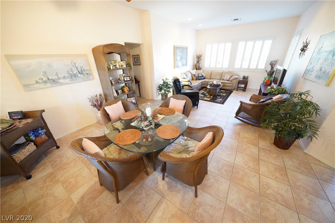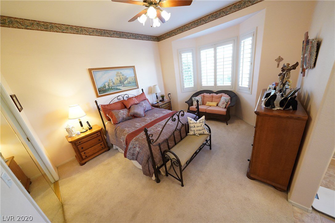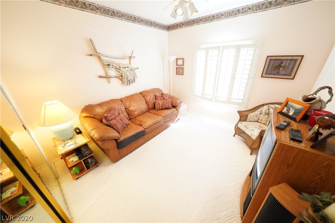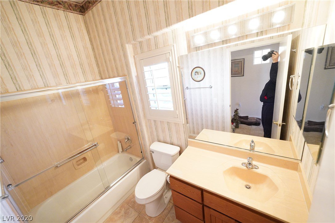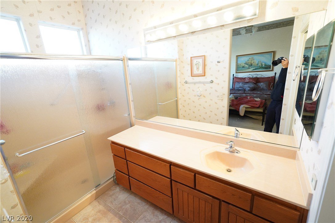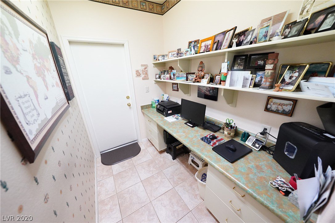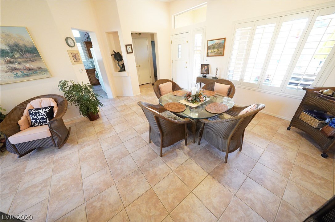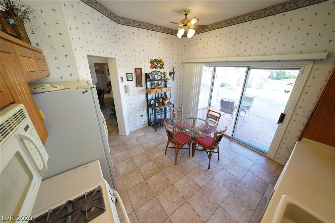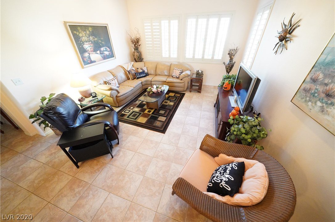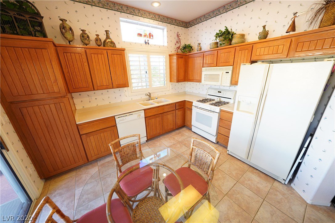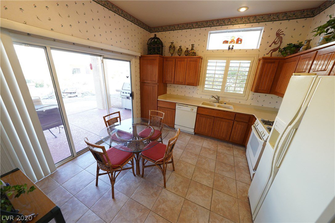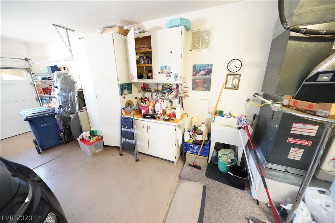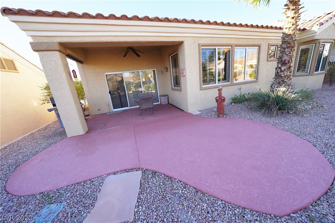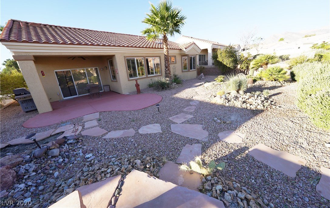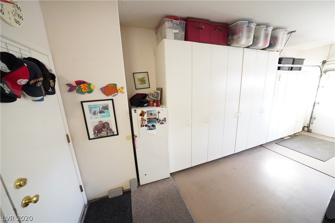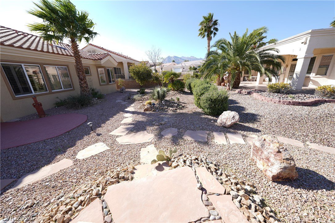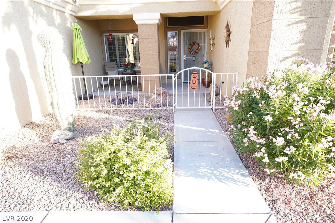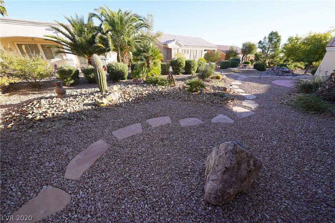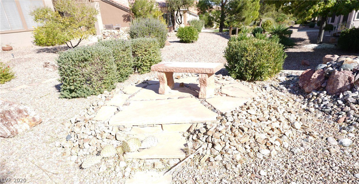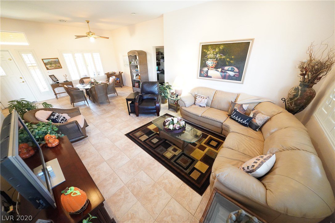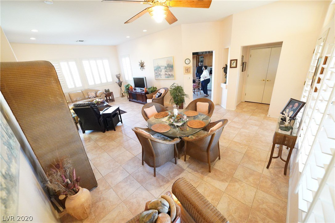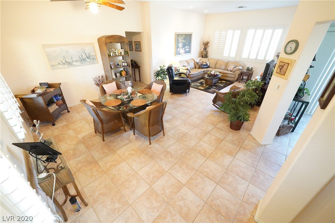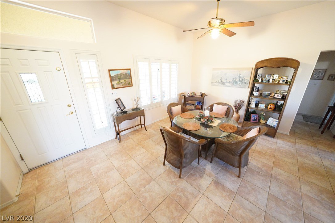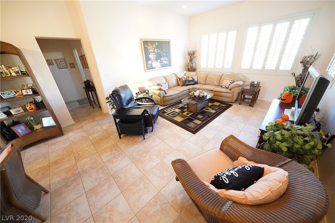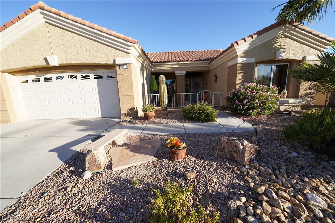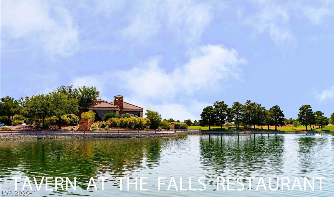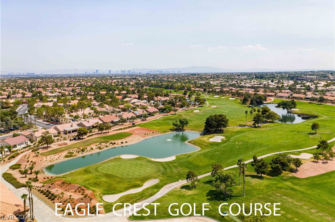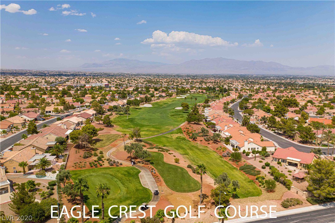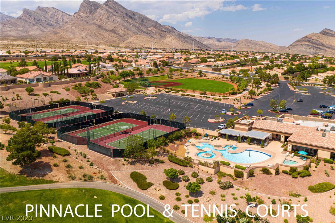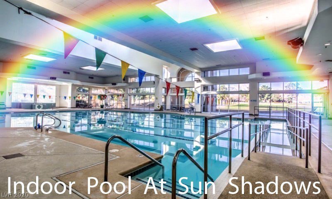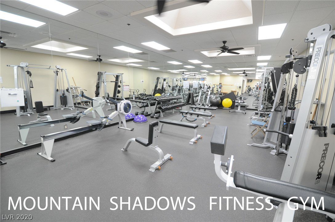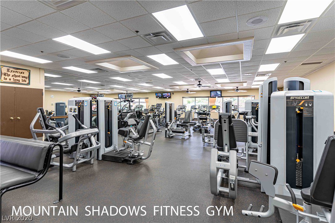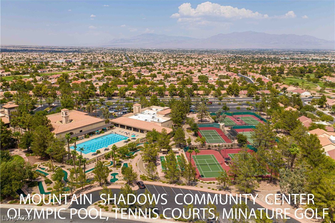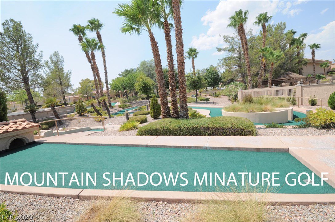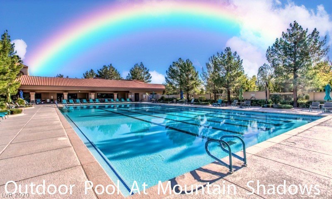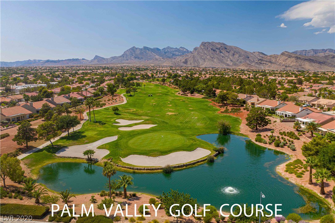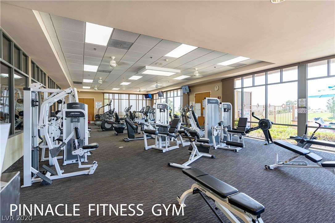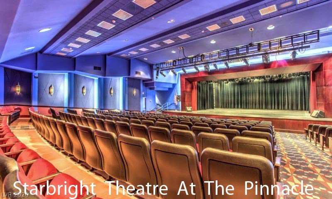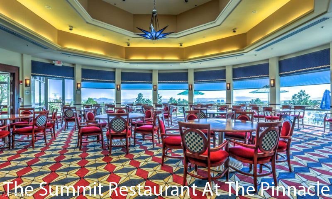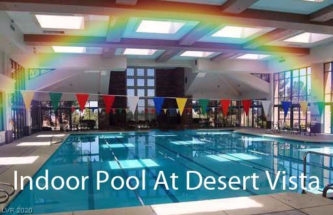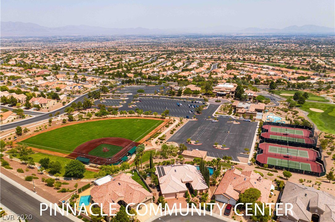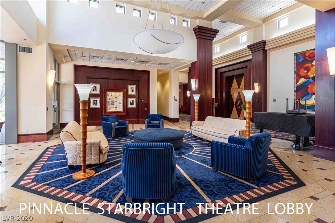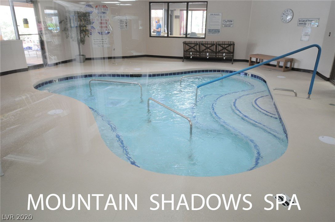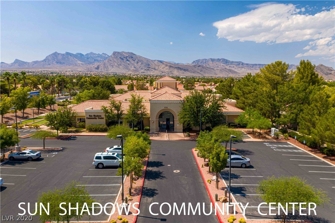10416 Sawmill Avenue, Las Vegas, NV 89134
- $325,000
- 2
- BD
- 2
- BA
- 2,720
- SqFt
- Sold Price
- $325,000
- List Price
- $339,900
- Closing Date
- Dec 03, 2020
- Status
- CLOSED
- MLS#
- 2242384
- Bedrooms
- 2
- Bathrooms
- 2
- Living Area
- 2,720
- Lot Size
- 6,098
Property Description
Sun City Summerlin: MARVELOUS MONARCH 1360 SQ FT..."FALL IN LOVE"! VIEW OF WEST SPRING MT. RANGE WHEN YOU STEP INTO THE BACKYARD W/ RAISED OBSERVATION BENCH! SUPER PATIO INCLUDES NATURAL GAS BBQ ADJACENT TO KITCHEN! GATED COURTYRD ENTRY W/ EXTENDED FRONT PORCH! 4 CEILING SPOT LIGHTS AT "HEARTS DESIRE" ADORABLE OPEN FLOOR PLAN! UPGRADED TILE THRU-OUT EXCEPT BEDROOMS W/CARPET! ATTRACTIVE WALL PAPER, DESIGNER KITCHEN CABINETS, & CORIAN COUNTERS,+PANTRY PULL-OUTS! ALL APPLIANCES INCLUDED! 6X8 BLT-IN DESK & SHELVES IN DEN! 6X9 WALK-IN CLOSET IN PRIMARY SUITE BOASTS BAY WINDOW ALCOVE & SPACIOUS SHOWER! 2ND BEDROOM HAS FRONT WINDOW VIEW & FULL BATH JUST OFF HALL! "MIRRORED CLOSET DOORS" AT BOTH BRS! EXTRA OUTLETS, 5 FAN LTS! 2 SKYLIGHTS! PRETTY PLANTATION SHUTTERS EVERY WHERE! GARAGE HAS MULTIPLE CABINETRY, MINI WORK BENCH, DEEP SINK, GOLF CART RAMP STORAGE & LAUNDRY SPACE! ACT NOW IN TIME FOR VALENTINE'S DAY! IT'S A 'SWEETHEART' SPECIAL! PREFER COE/ASAP/RENT BACK NEEDED UNTIL 2/1/2021.
Additional Information
- Community
- Sun City Summerlin
- Subdivision
- Sun City Summerlin
- Zip
- 89134
- Elementary School 3-5
- Lummis William, Lummis William
- Middle School
- Becker
- High School
- Palo Verde
- Bedroom Downstairs Yn
- Yes
- House Face
- South
- View
- None
- Living Area
- 2,720
- Lot Features
- Drip Irrigation/Bubblers, Desert Landscaping, Landscaped, Rocks, < 1/4 Acre
- Flooring
- Carpet, Ceramic Tile, Tile
- Lot Size
- 6,098
- Acres
- 0.14
- Property Condition
- Good Condition, Resale
- Interior Features
- Bedroom on Main Level, Ceiling Fan(s), Handicap Access, Primary Downstairs, Skylights, Window Treatments
- Exterior Features
- Barbecue, Porch, Patio, Sprinkler/Irrigation
- Heating
- Central, Gas
- Cooling
- Central Air, Electric, Refrigerated
- Construction
- Frame, Stucco
- Fence
- Partial, Slump Stone
- Year Built
- 1997
- Bldg Desc
- 1 Story
- Parking
- Attached, Garage, Golf Cart Garage, Garage Door Opener, Open, Private, Shelves
- Garage Spaces
- 2
- Pool Features
- Association, Community
- Age Restricted Community
- Yes
- Appliances
- Dryer, Dishwasher, Disposal, Gas Range, Gas Water Heater, Microwave, Refrigerator, Washer
- Utilities
- Underground Utilities
- Sewer
- Public Sewer
- Association Phone
- 702-966-1401
- Primary Bedroom Downstairs
- Yes
- Master Plan Fee
- $137
- Association Fee
- Yes
- HOA Fee Includes
- Association Management, Clubhouse, Common Areas, Recreation Facilities, Reserve Fund, Security, Taxes
- Association Name
- SUN CITY SUMMERLIN
- Community Features
- Basketball Court, Dog Park, Fitness Center, Golf Course, Indoor Pool, Jogging Path, Barbecue, Pickleball, Pool, Racquetball, Recreation Room, Spa/Hot Tub, Security, Tennis Court(s), Media Room
- Annual Taxes
- $2,062
- Financing Considered
- Conventional
Mortgage Calculator
Courtesy of Sally Scott with Realty Executives Experts. Selling Office: Signature Real Estate Group.

LVR MLS deems information reliable but not guaranteed.
Copyright 2024 of the Las Vegas REALTORS® MLS. All rights reserved.
The information being provided is for the consumers' personal, non-commercial use and may not be used for any purpose other than to identify prospective properties consumers may be interested in purchasing.
Updated:
