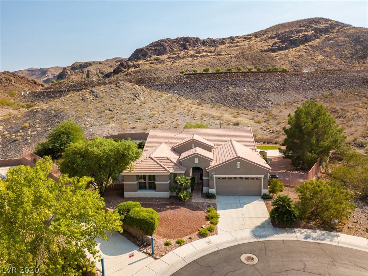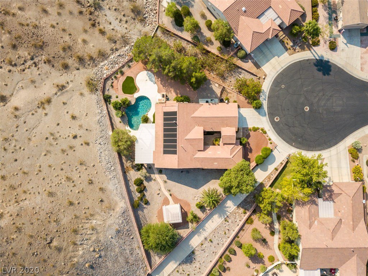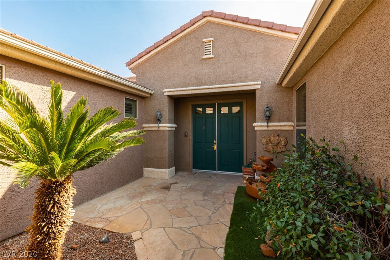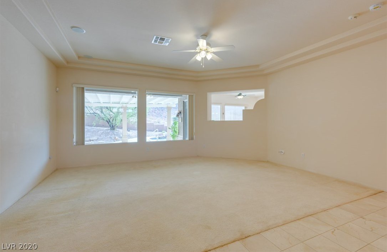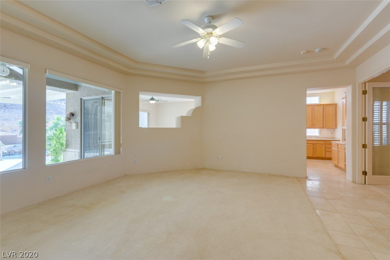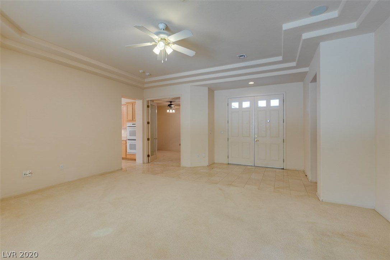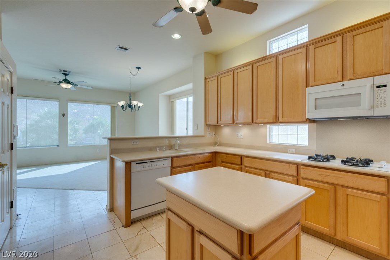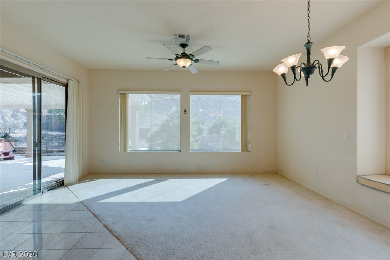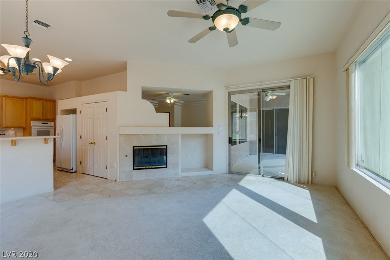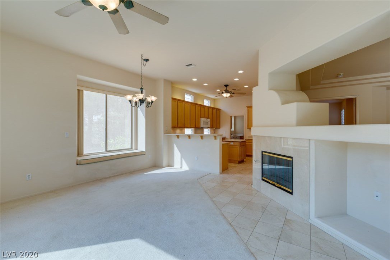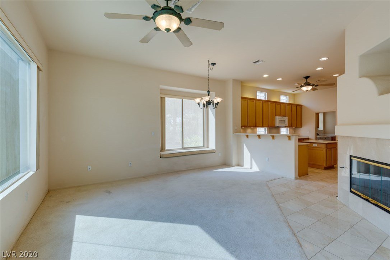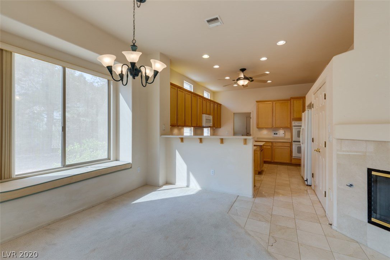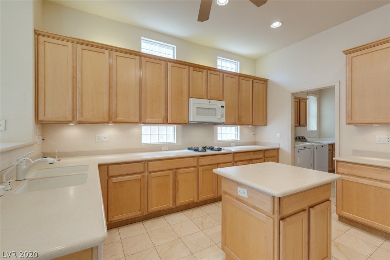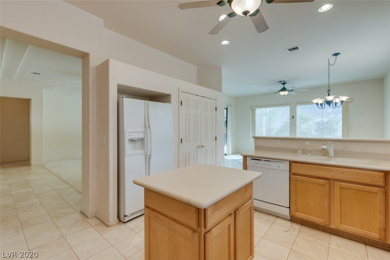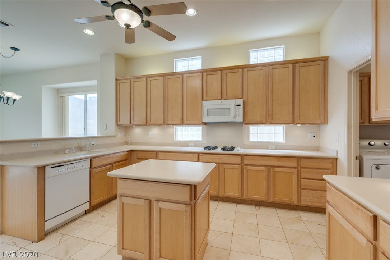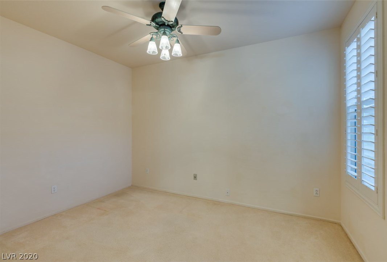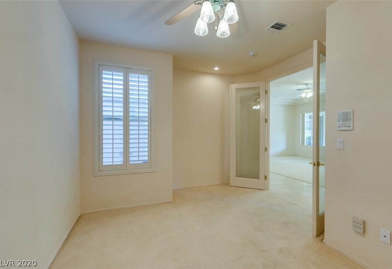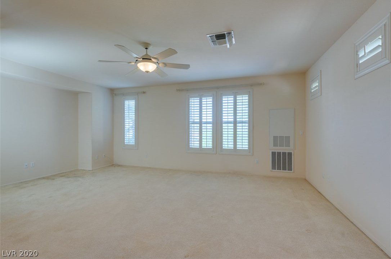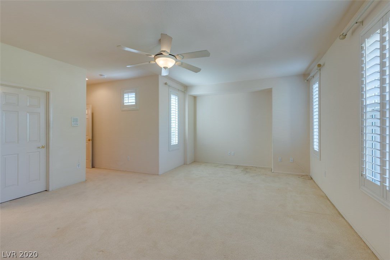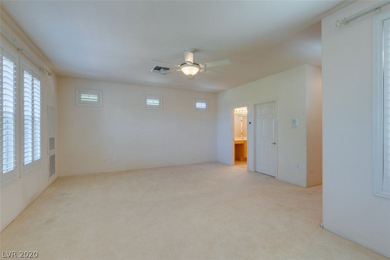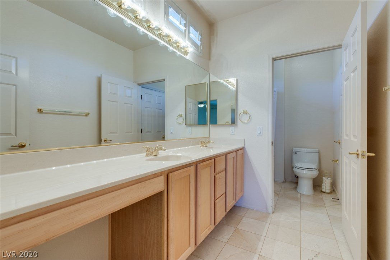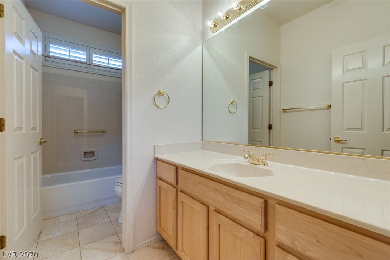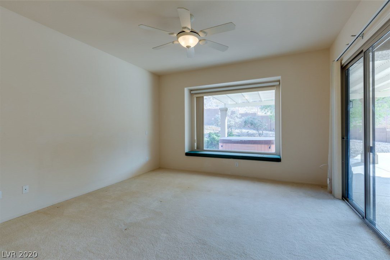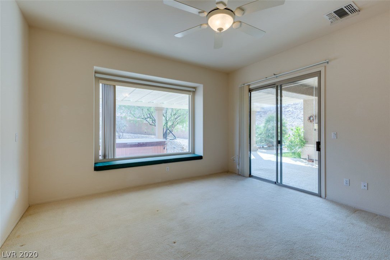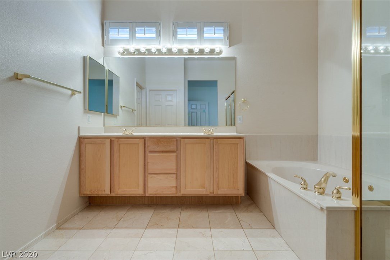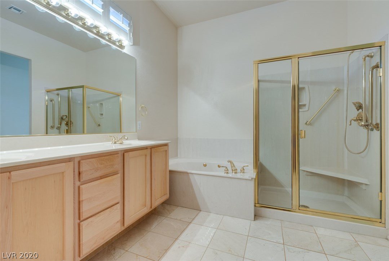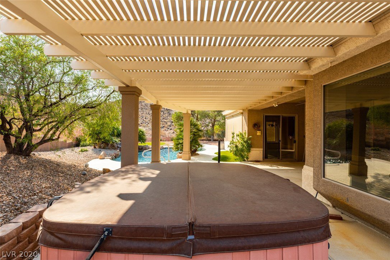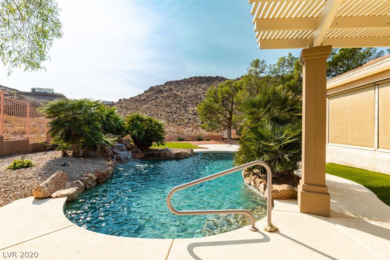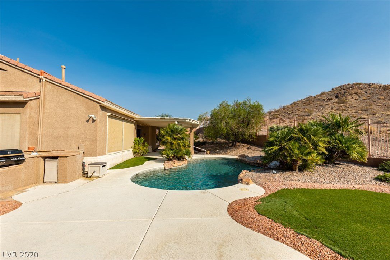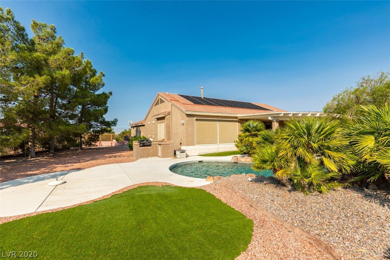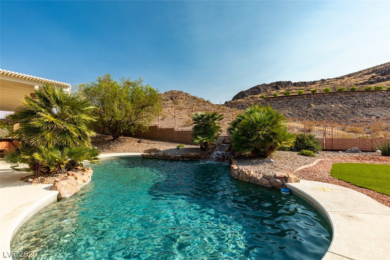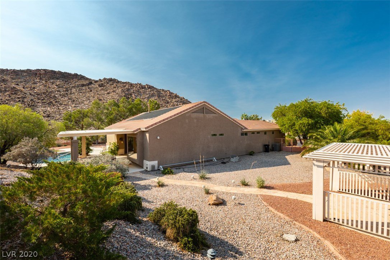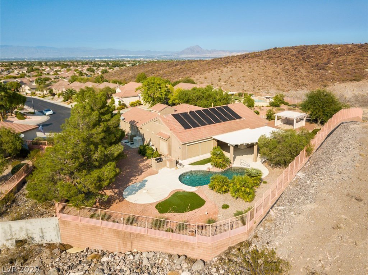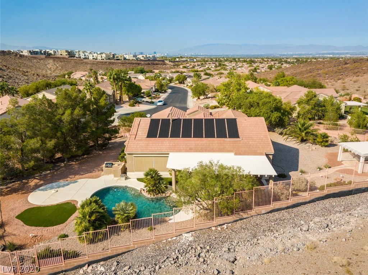2168 Tiger Willow Drive, Henderson, NV 89012
- $525,000
- 2
- BD
- 3
- BA
- 2,307
- SqFt
- Sold Price
- $525,000
- List Price
- $519,000
- Closing Date
- Nov 18, 2020
- Status
- CLOSED
- MLS#
- 2241269
- Bedrooms
- 2
- Bathrooms
- 3
- Living Area
- 2,307
- Lot Size
- 15,246
Property Description
**A RARE find!** Nestled amongest the foothills on a Cul-de-sac lot - The Largest "Grand Model" 2,307 s.f. located on oversized 15,000+ sq.ft. lot - backs up to foothills/open space! Inviting front courtyard setting as you enter into this spacious floor plan* Gourmet kitchen layout - center island, breakfast bar, gas cooktop, large 2 door pantry, & built-in oven* Kitchen & family room overlook the beautiful backyard setting with heated pool & spa, waterfall, extended patio areas on both sides of the property* *, Roomy family room overlooks large covered patio & gorgeous back yard setting** *All Appliances Inc*
Additional Information
- Community
- Sun City Macdonald Ranch
- Subdivision
- DEL WEBB COMMUNITIES
- Zip
- 89012
- Elementary School 3-5
- Vanderburg John C, Twitchell Neil C
- Middle School
- Miller Bob
- High School
- Coronado High
- Bedroom Downstairs Yn
- Yes
- Fireplace
- Family Room, Gas
- Number of Fireplaces
- 1
- House Face
- West
- View
- Mountain View
- Living Area
- 2,307
- Lot Features
- 1/4 to 1 Acre Lot, Cul-De-Sac, Drip Irrigation/Bubblers, Desert Landscaping, Sprinklers In Rear, Irregular Lot, Landscaped, No Rear Neighbors, Rocks, Sprinklers Timer
- Flooring
- Carpet, Ceramic Tile, Tile
- Lot Size
- 15,246
- Acres
- 0.33
- Property Condition
- Good Condition, Resale
- Interior Features
- Bedroom on Main Level, Ceiling Fan(s), Primary Downstairs, Window Treatments, Additional Living Quarters, Central Vacuum
- Exterior Features
- Built-in Barbecue, Barbecue, Courtyard, Patio, Private Yard, Sprinkler/Irrigation, Water Feature
- Heating
- Central, Gas, Multiple Heating Units
- Cooling
- Central Air, Electric, Refrigerated, 2 Units
- Construction
- Frame, Stucco
- Fence
- Block, Full, Wrought Iron
- Year Built
- 1998
- Bldg Desc
- 1 Story
- Parking
- Attached, Garage, Garage Door Opener, Private, Shelves, Workshop in Garage
- Garage Spaces
- 2
- Pool
- Yes
- Pool Features
- Heated, In Ground, Private, Solar Heat, Waterfall, Association, Community
- Age Restricted Community
- Yes
- Appliances
- Built-In Electric Oven, Dryer, Dishwasher, Gas Cooktop, Disposal, Gas Water Heater, Microwave, Refrigerator, Washer
- Utilities
- Cable Available, Underground Utilities
- Sewer
- Public Sewer
- Association Phone
- 702-270-7000
- Primary Bedroom Downstairs
- Yes
- Association Fee
- Yes
- HOA Fee
- $60
- HOA Frequency
- Monthly
- HOA Fee Includes
- Association Management, Common Areas, Recreation Facilities, Reserve Fund, Security, Taxes
- Association Name
- Sun City Mac Ranch
- Community Features
- Business Center, Clubhouse, Fitness Center, Golf Course, Pickleball, Pool, Recreation Room, Spa/Hot Tub, Security, Tennis Court(s)
- Annual Taxes
- $2,119
- Financing Considered
- Conventional
Mortgage Calculator
Courtesy of Gary Ceci with Ceci Realty. Selling Office: Coldwell Banker Premier.

LVR MLS deems information reliable but not guaranteed.
Copyright 2024 of the Las Vegas REALTORS® MLS. All rights reserved.
The information being provided is for the consumers' personal, non-commercial use and may not be used for any purpose other than to identify prospective properties consumers may be interested in purchasing.
Updated:
