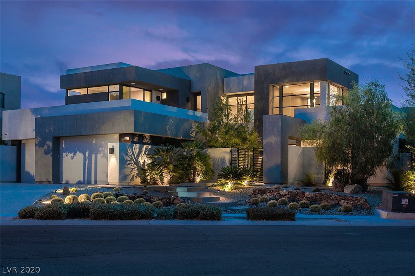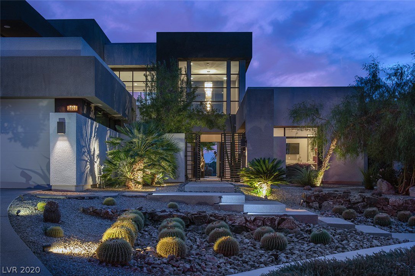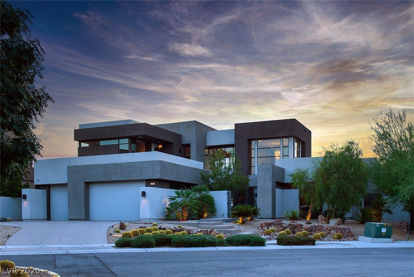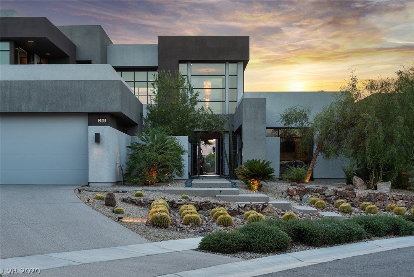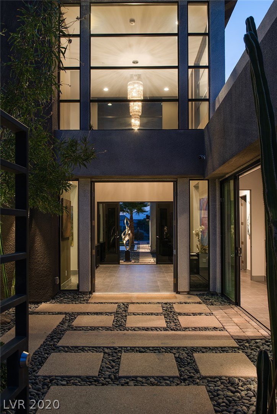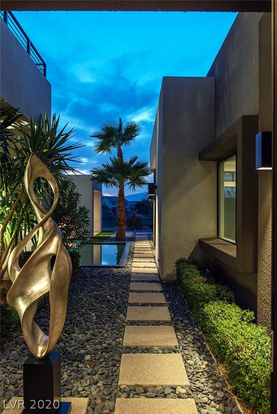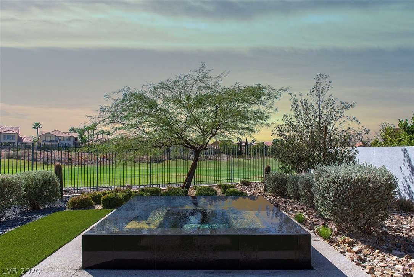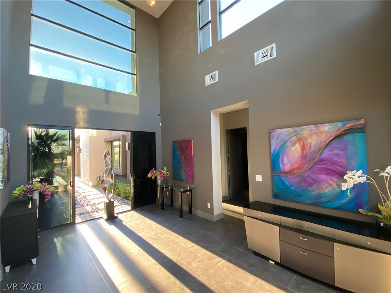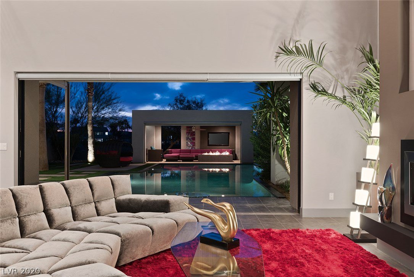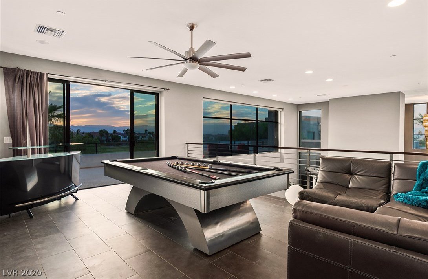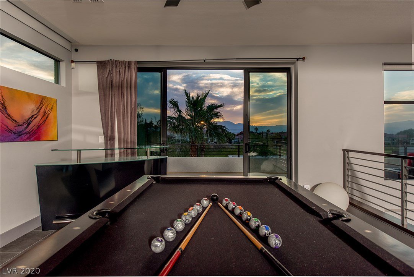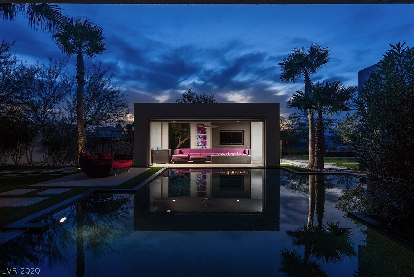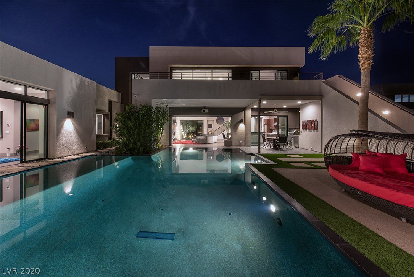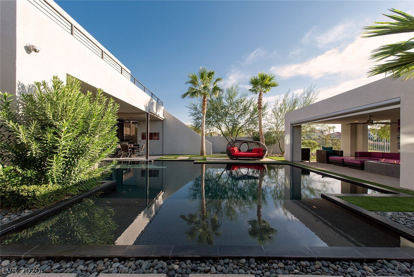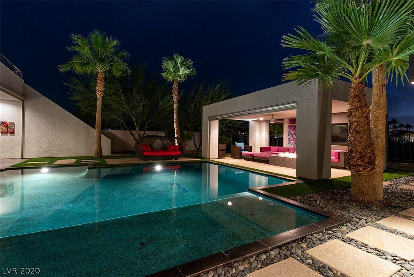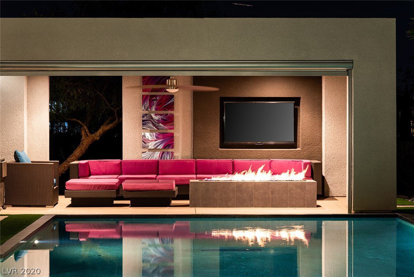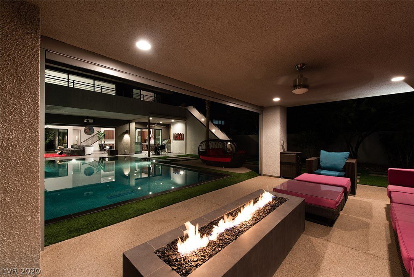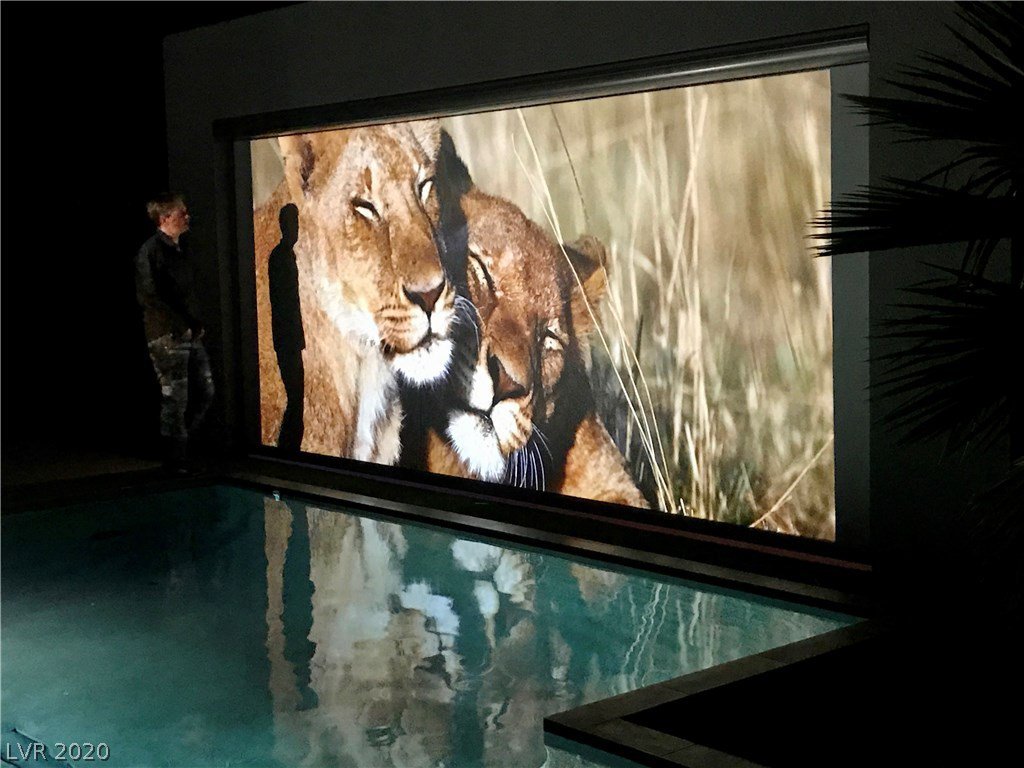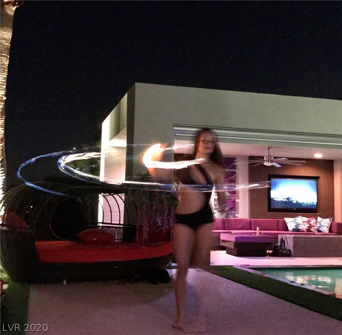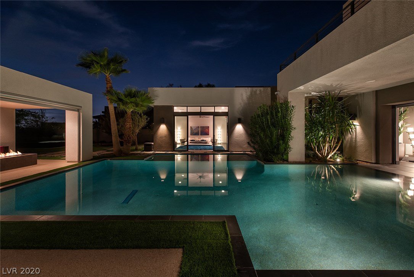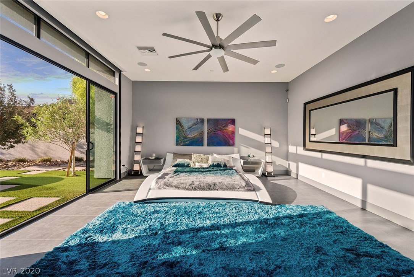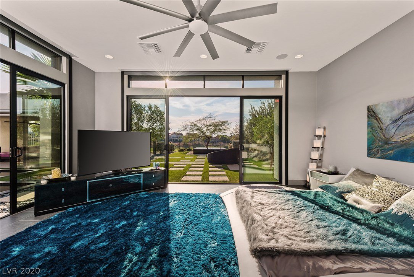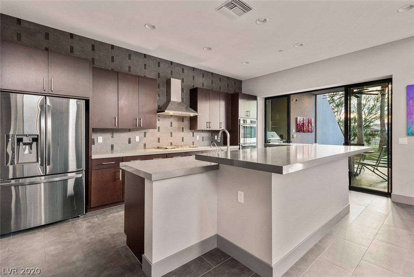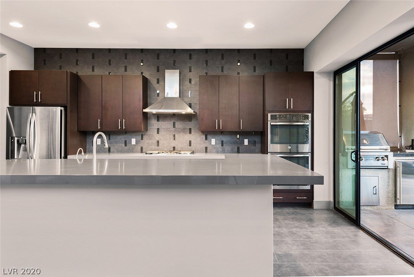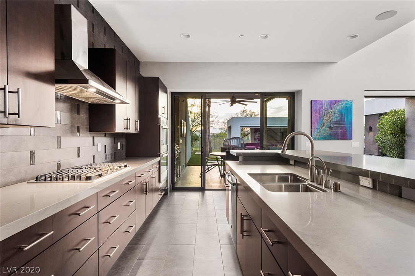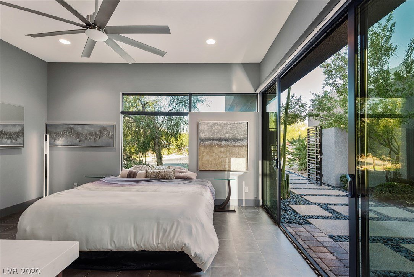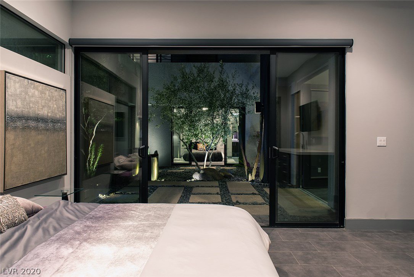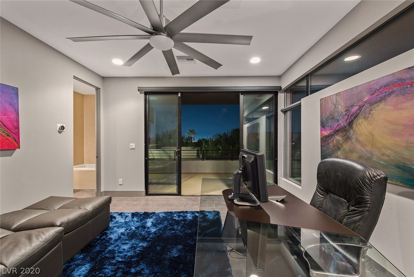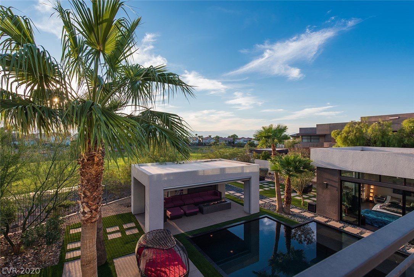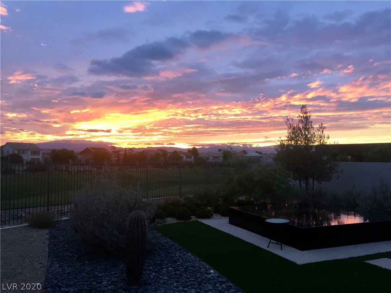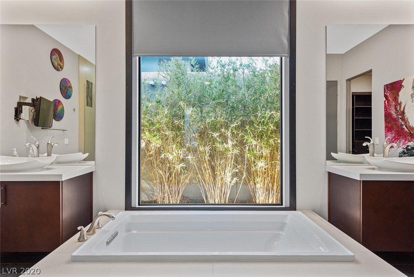2801 Via Tazzoli Court, Henderson, NV 89052
- $1,900,000
- 4
- BD
- 5
- BA
- 3,642
- SqFt
- Sold Price
- $1,900,000
- List Price
- $1,999,999
- Closing Date
- Nov 23, 2020
- Status
- CLOSED
- MLS#
- 2240397
- Bedrooms
- 4
- Bathrooms
- 5
- Living Area
- 3,642
- Lot Size
- 16,117
Property Description
Soaring atop the hillside on the Rio Secco Golf Course, this contemporary home showcases exquisite design complimented with an extraordinarily peaceful lifestyle. Tucked behind gates of the exclusive Marquis community & bordered by a highly awarded golf track, a private courtyard leads to a massive great room where arresting modern stylings are on full display. Fully disappearing pocket doors open to an expansive backyard with desert-contemporary landscaping, fire-lit pool-side pavilion, poolside projection theater & an infinity edge spa that floats over the golf course & city skyline. A light-infused master suite spills into this private outdoor retreat through oversized sliding walls of glass. The second story holds an exceptional, suspended loft with access to an entertainer’s terrace adjacent from an en-suite guest room with a balcony boasting Strip views. Other highlights include a three-car garage, outdoor BBQ area, chef’s kitchen, al fresco lounging & smart home automation.
Additional Information
- Community
- Seven Hills
- Subdivision
- Seven Hills Parcel 1 Amd
- Zip
- 89052
- Elementary School 3-5
- Wolff Elise, Wolff Elise
- Middle School
- Webb, Del E.
- High School
- Coronado High
- Bedroom Downstairs Yn
- Yes
- Fireplace
- Gas, Great Room
- Number of Fireplaces
- 3
- House Face
- East
- View
- City View, Golf Course View, Strip View
- Living Area
- 3,642
- Lot Features
- 1/4 to 1 Acre Lot, Drip Irrigation/Bubblers, Desert Landscaping, Landscaped
- Flooring
- Ceramic Tile, Hardwood, Tile
- Lot Size
- 16,117
- Acres
- 0.37
- Property Condition
- Good Condition, Resale
- Interior Features
- Bedroom on Main Level, Ceiling Fan(s), Primary Downstairs, Window Treatments, Programmable Thermostat
- Exterior Features
- Built-in Barbecue, Balcony, Barbecue, Courtyard, Patio, Private Yard, Sprinkler/Irrigation, Water Feature
- Heating
- Central, Gas, High Efficiency, Multiple Heating Units
- Cooling
- Central Air, Electric, ENERGY STAR Qualified Equipment, High Efficiency, 2 Units
- Construction
- Frame, Stucco, Drywall
- Fence
- Electric, Full, Wrought Iron
- Year Built
- 2013
- Bldg Desc
- Custom, 2 Stories
- Parking
- Attached, Exterior Access Door, Garage, Inside Entrance, Private, Guest
- Garage Spaces
- 3
- Gated Comm
- Yes
- Pool
- Yes
- Pool Features
- Heated, In Ground, Negative Edge, Private
- Appliances
- Built-In Gas Oven, Double Oven, Dryer, Dishwasher, ENERGY STAR Qualified Appliances, Disposal, Gas Range, Microwave, Refrigerator, Water Purifier, Washer
- Utilities
- Underground Utilities
- Sewer
- Public Sewer
- Association Phone
- 702-856-3765
- Primary Bedroom Downstairs
- Yes
- Master Plan Fee
- $55
- Association Fee
- Yes
- HOA Fee
- $125
- HOA Frequency
- Monthly
- HOA Fee Includes
- Security
- Association Name
- La Vita/Terra West
- Community Features
- Golf Course, Gated, Jogging Path, Security
- Annual Taxes
- $11,740
- Financing Considered
- Conventional
Mortgage Calculator
Courtesy of Amos D Puckett with Around Town Las Vegas LLC. Selling Office: Executive Realty Services.

LVR MLS deems information reliable but not guaranteed.
Copyright 2024 of the Las Vegas REALTORS® MLS. All rights reserved.
The information being provided is for the consumers' personal, non-commercial use and may not be used for any purpose other than to identify prospective properties consumers may be interested in purchasing.
Updated:
