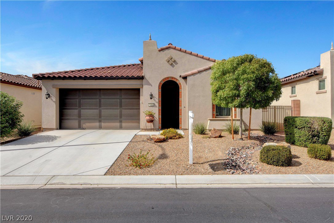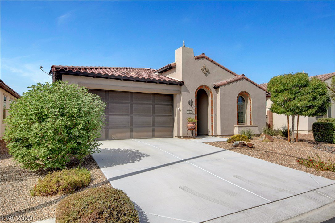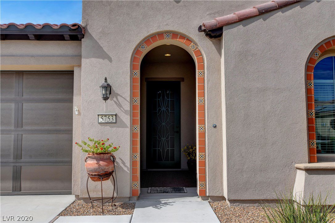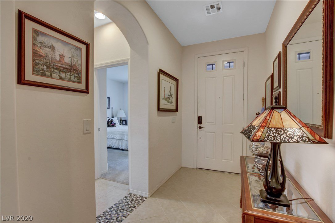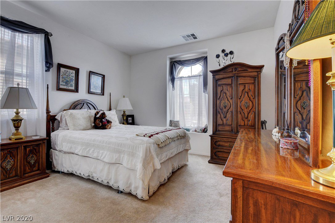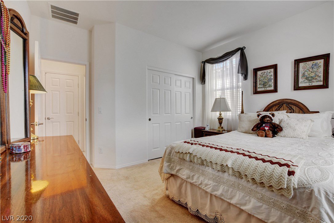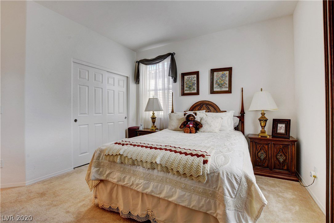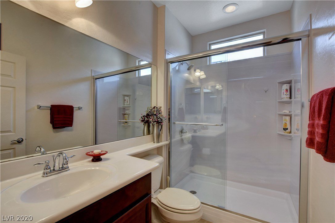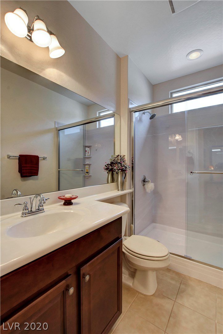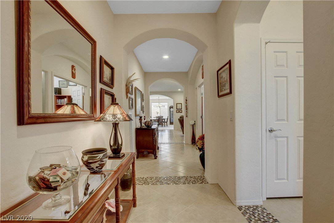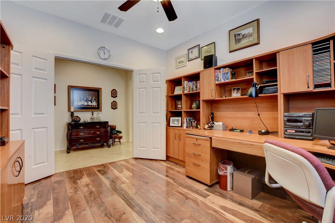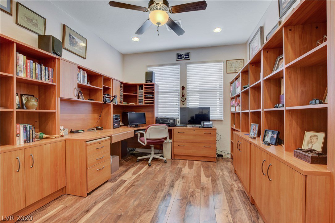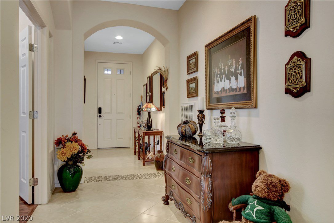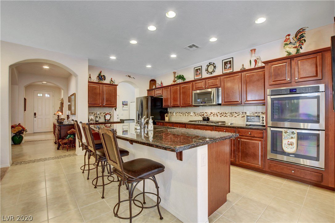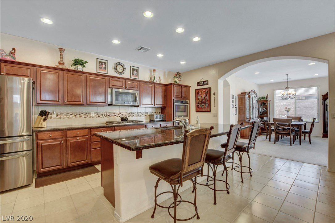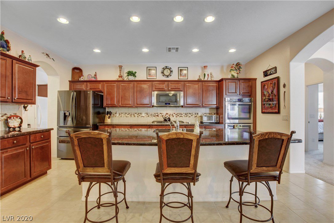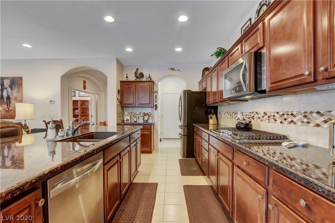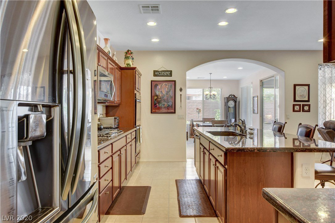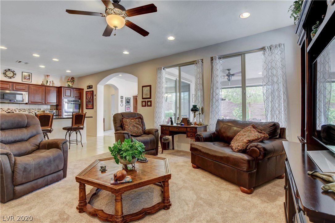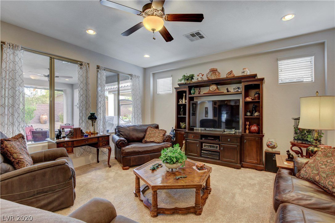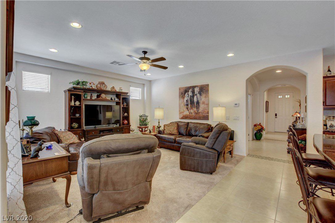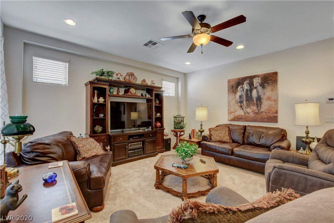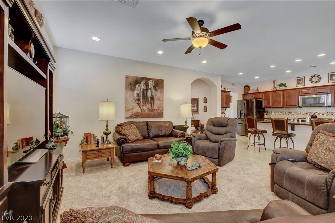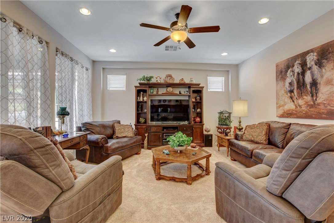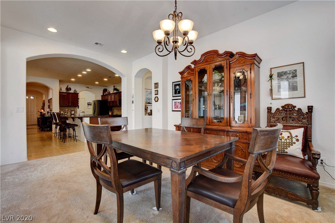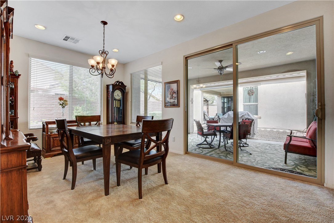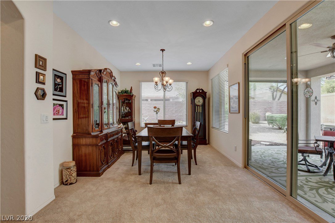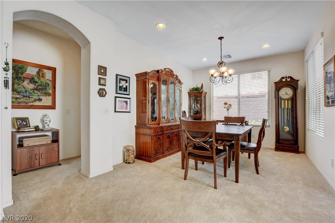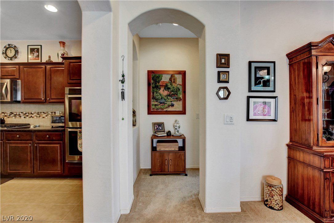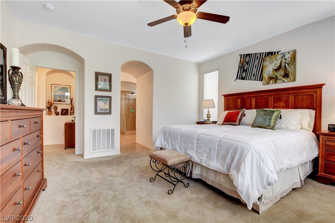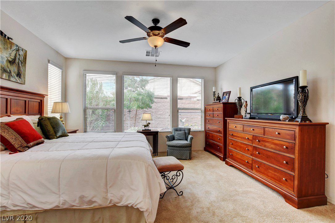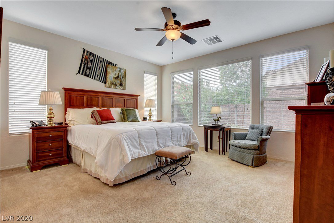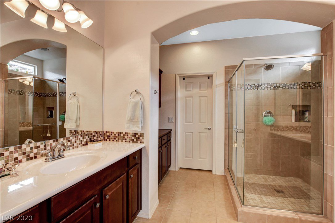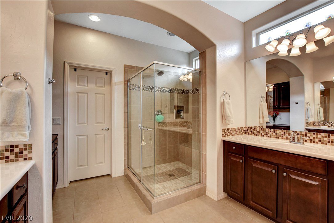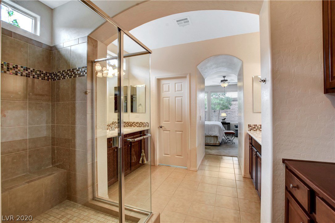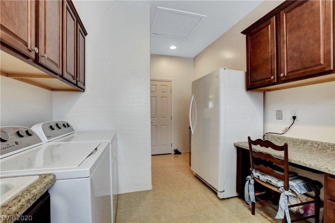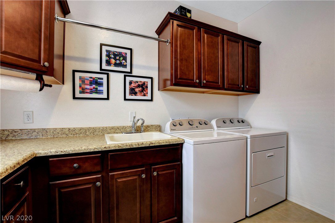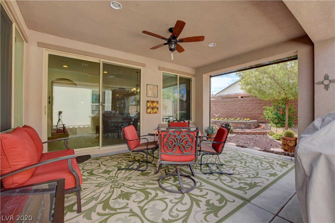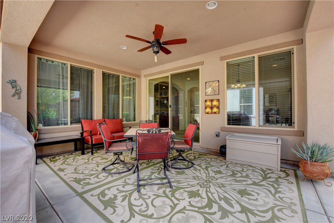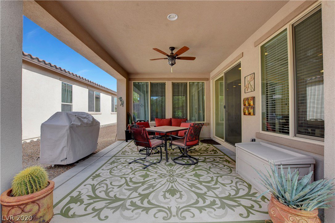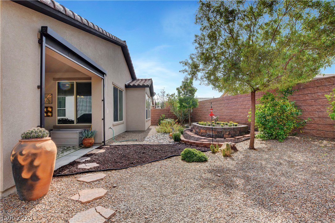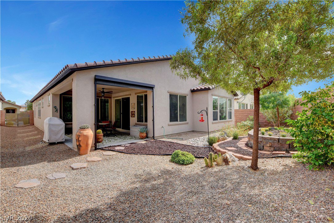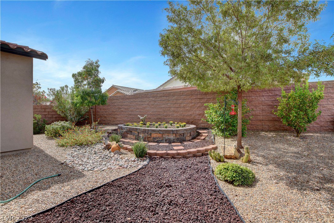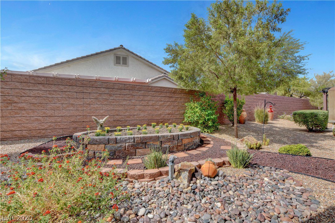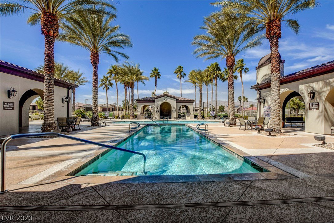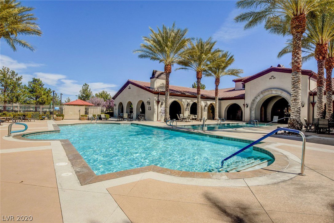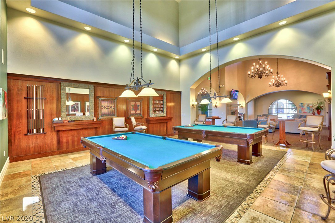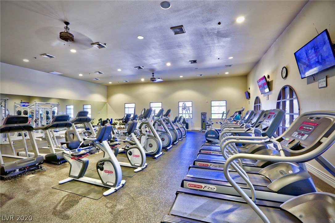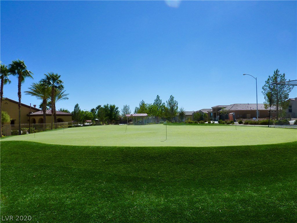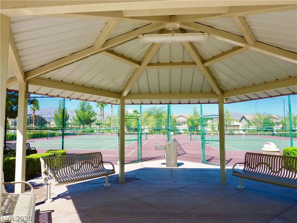5753 Sagamore Canyon Street, North Las Vegas, NV 89081
- $365,000
- 2
- BD
- 2
- BA
- 1,932
- SqFt
- Sold Price
- $365,000
- List Price
- $364,900
- Closing Date
- Dec 08, 2020
- Status
- CLOSED
- MLS#
- 2238616
- Bedrooms
- 2
- Bathrooms
- 2
- Living Area
- 1,932
- Lot Size
- 5,663
Property Description
55+ Guard Gated. Resort Style Living. Prepaid Solar Panels. Close to State of the Art VA Hospital and Shopping. Easy Access to the 215 and I-15. 2 Bedrooms Plus a Den with Double Doors - Could Easily be 3rd Bedroom. Master Retreat with Large Walk In Tiled Shower with Seat, Double Sinks, Tons of Cabinets and Large Walk in Closet. 2nd Bath with Large Walk in Shower and a nice Floor to Ceiling Built in Cabinet behind the door. Bonus Smart Room with Sink for Office/Crafts or Anything You'd like it to be. Entertainers Kitchen with S/S Appliances, Gas Cook Top, Granite Island/Counters, Double Ovens. Tons of Cabinets and Counter Space. Formal Dining Room with Sliding Door Leading out to the Large Covered Patio with Sun Shade and Ceiling Fan. Fabulous Arches Thru Out this home. Epoxy Garage Floor. 2 Pools, Spa, BBQ Area, Covered Sitting Area with Fireplace, Gym, Tennis, Pickle Ball, Putting Green, Basket Ball Court, Dog Park, Social Calendar and the list goes on
Additional Information
- Community
- Ardiente
- Subdivision
- Runvee Hobart
- Zip
- 89081
- Elementary School 3-5
- Dickens, D. L. Dusty, Dickens, D. L. Dusty
- Middle School
- Findlay Clifford O.
- High School
- Mojave
- Bedroom Downstairs Yn
- Yes
- House Face
- East
- Living Area
- 1,932
- Lot Features
- Drip Irrigation/Bubblers, Desert Landscaping, Landscaped, Rocks, < 1/4 Acre
- Flooring
- Carpet, Tile
- Lot Size
- 5,663
- Acres
- 0.13
- Property Condition
- Good Condition, Resale
- Interior Features
- Bedroom on Main Level, Ceiling Fan(s), Primary Downstairs, Window Treatments, Programmable Thermostat
- Exterior Features
- Patio, Private Yard, Sprinkler/Irrigation
- Heating
- Central, Gas, High Efficiency
- Cooling
- Central Air, Electric, ENERGY STAR Qualified Equipment, High Efficiency
- Construction
- Frame, Stucco
- Fence
- Block, Partial
- Year Built
- 2014
- Bldg Desc
- 1 Story
- Parking
- Epoxy Flooring, Finished Garage, Garage Door Opener, Inside Entrance
- Garage Spaces
- 2
- Gated Comm
- Yes
- Pool Features
- Community
- Age Restricted Community
- Yes
- Appliances
- Built-In Gas Oven, Double Oven, Dryer, Dishwasher, ENERGY STAR Qualified Appliances, Gas Cooktop, Disposal, Microwave, Refrigerator, Water Purifier, Washer
- Utilities
- Underground Utilities
- Sewer
- Public Sewer
- Association Phone
- 702-215-8180
- Primary Bedroom Downstairs
- Yes
- Association Fee
- Yes
- HOA Fee
- $208
- HOA Frequency
- Monthly
- HOA Fee Includes
- Association Management, Recreation Facilities, Reserve Fund, Security
- Association Name
- Ardiente
- Gate Guarded
- Yes
- Community Features
- Basketball Court, Clubhouse, Dog Park, Fitness Center, Gated, Barbecue, Pickleball, Pool, Recreation Room, Guard, Spa/Hot Tub, Tennis Court(s)
- Annual Taxes
- $3,319
- Financing Considered
- VA
Mortgage Calculator
Courtesy of Jennifer Telford with HomeSmart Encore. Selling Office: Love Local Real Estate.

LVR MLS deems information reliable but not guaranteed.
Copyright 2024 of the Las Vegas REALTORS® MLS. All rights reserved.
The information being provided is for the consumers' personal, non-commercial use and may not be used for any purpose other than to identify prospective properties consumers may be interested in purchasing.
Updated:
