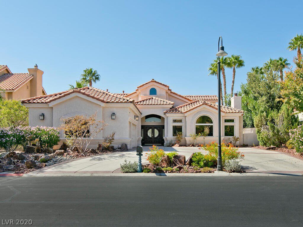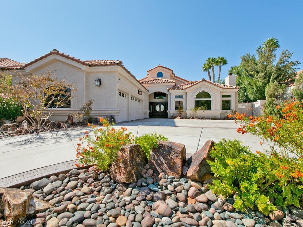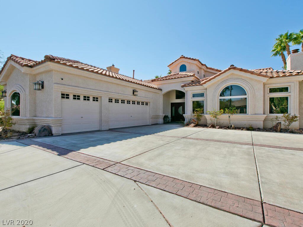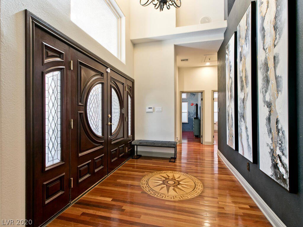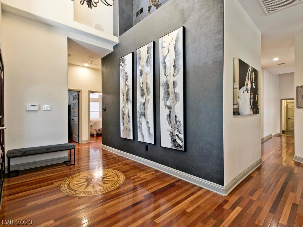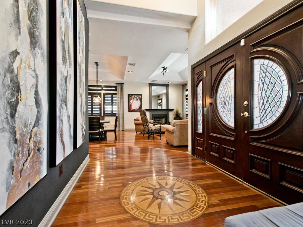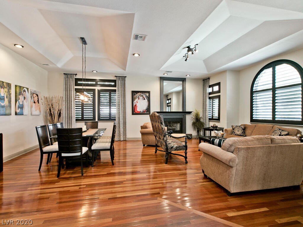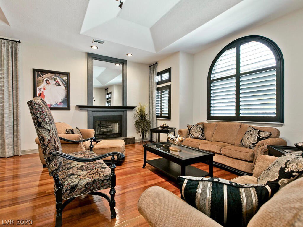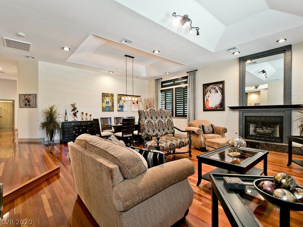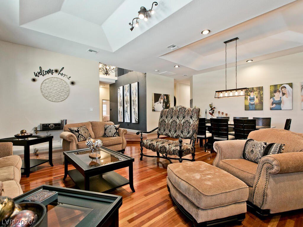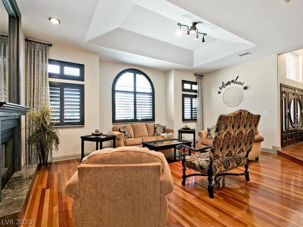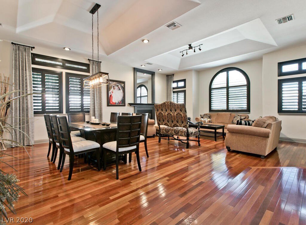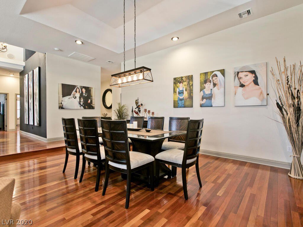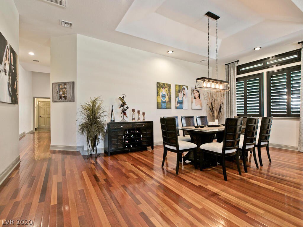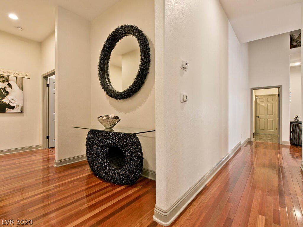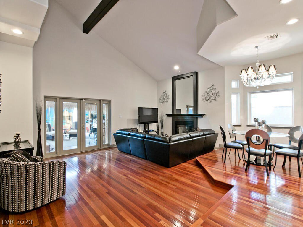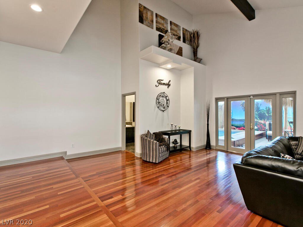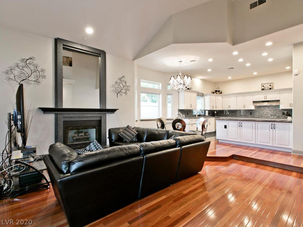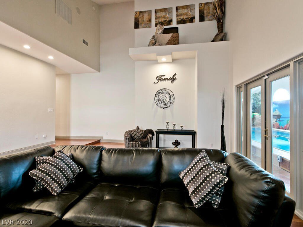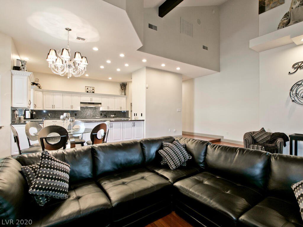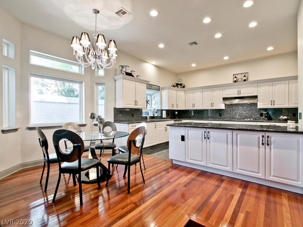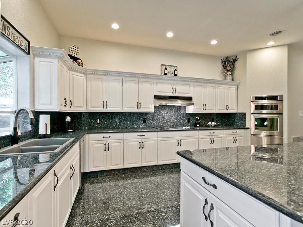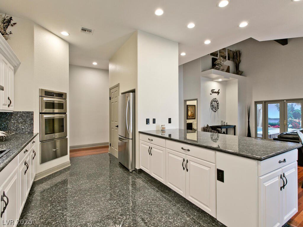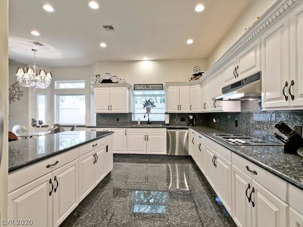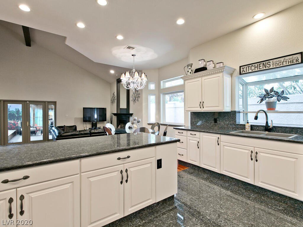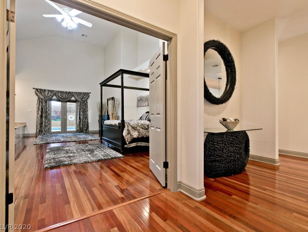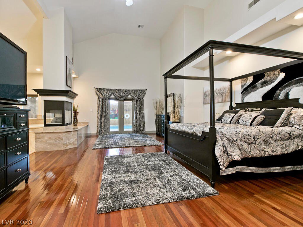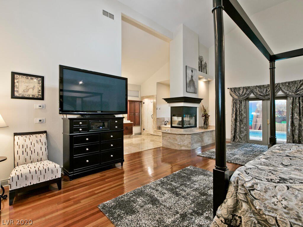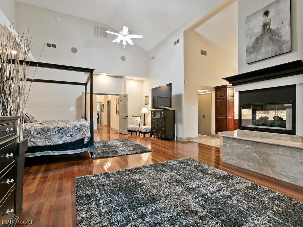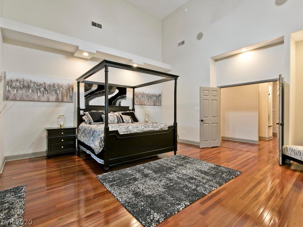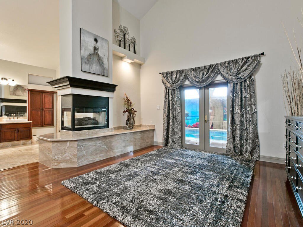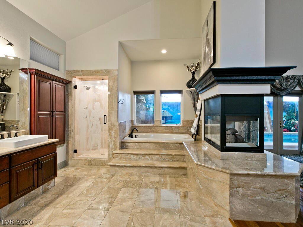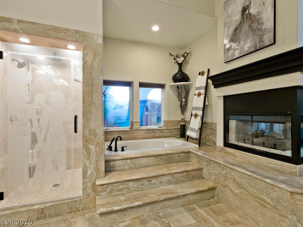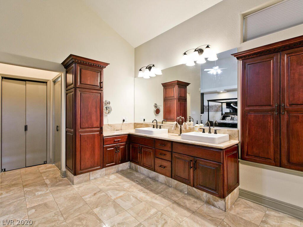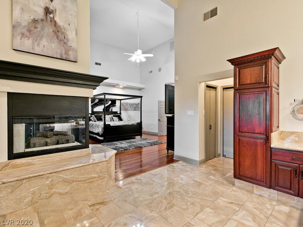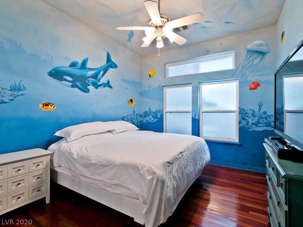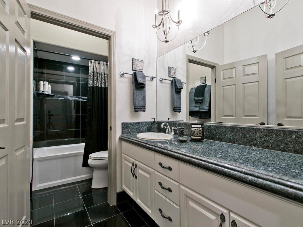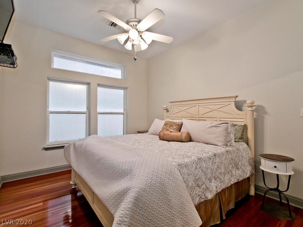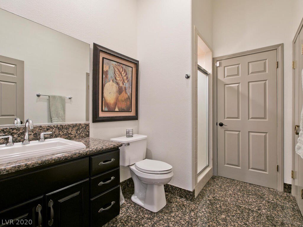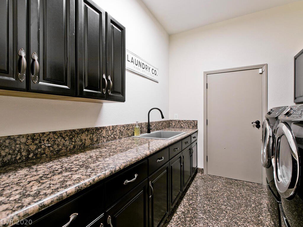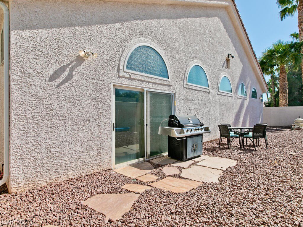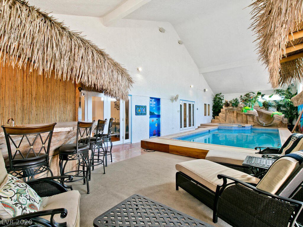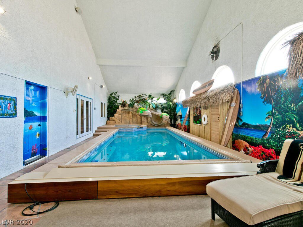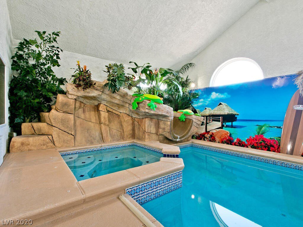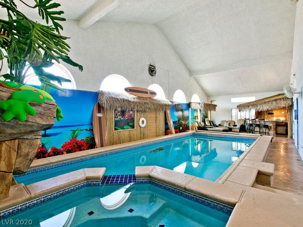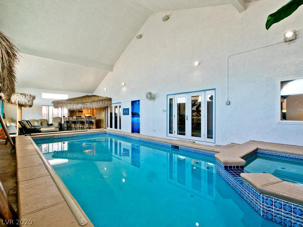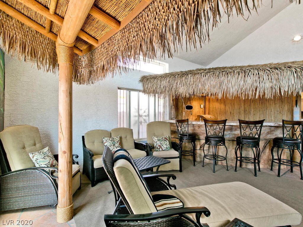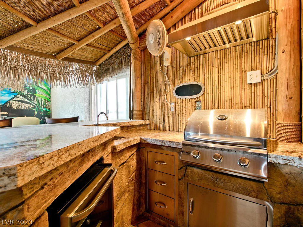5229 Sandy Cactus Lane, Las Vegas, NV 89149
- $650,000
- 3
- BD
- 3
- BA
- 3,164
- SqFt
- Sold Price
- $650,000
- List Price
- $670,000
- Closing Date
- Oct 29, 2020
- Status
- CLOSED
- MLS#
- 2237724
- Bedrooms
- 3
- Bathrooms
- 3
- Living Area
- 3,164
- Lot Size
- 10,019
Property Description
Stunning SINGLE STORY home nestled in The Estates, a GUARD GATED community of Painted Desert.Hard to find single story home. Newly upgraded kitchen featuring new granite, stainless steel appliances & opens to the family room.The family room has a beautiful fireplace, vaulted ceilings & magnificent hardwood flooring.The formal living room & dining room is perfect for entertaining & features a 3rd fireplace. The oversized Master Suite has french doors, a 3 sided fireplace to enjoy while soaking in your tub or lounging in the sitting area. Marble is the theme in this Master Bathroom with his & hers sinks, ample storage, custom rainfall shower, & separate tub. A walk-in closet is the last detail in the Master.Lovely guest rooms ready for family or friends. Enjoy a year-round oasis w/ an indoor pool & rockslide, custom-built BBQ area. Perfect for entertaining in all seasons.Ample space in this 3 car garage w/epoxy floors & storage.See for yourself what this extravagant home has to offer!
Additional Information
- Community
- Painted Desert
- Subdivision
- Painted Desert Parcel #19
- Zip
- 89149
- Elementary School 3-5
- Allen Dean La Mar, Allen Dean La Mar
- Middle School
- Leavitt Justice Myron E
- High School
- Centennial
- Bedroom Downstairs Yn
- Yes
- Fireplace
- Gas, Great Room, Living Room, Primary Bedroom, Multi-Sided
- Number of Fireplaces
- 3
- House Face
- East
- Living Area
- 3,164
- Lot Features
- Drip Irrigation/Bubblers, Landscaped, < 1/4 Acre
- Flooring
- Hardwood, Marble
- Lot Size
- 10,019
- Acres
- 0.23
- Property Condition
- Resale, Very Good Condition
- Interior Features
- Bedroom on Main Level, Primary Downstairs, Central Vacuum
- Exterior Features
- Built-in Barbecue, Barbecue, Sprinkler/Irrigation
- Heating
- Central, Electric
- Cooling
- Central Air, Electric
- Construction
- Frame, Stucco
- Fence
- Block, Back Yard, Stucco Wall
- Year Built
- 1993
- Bldg Desc
- 1 Story
- Parking
- Attached, Garage, Inside Entrance
- Garage Spaces
- 3
- Gated Comm
- Yes
- Pool
- Yes
- Pool Features
- Indoor, Pool Cover
- Appliances
- Built-In Gas Oven, Dryer, Electric Cooktop, Disposal, Microwave, Refrigerator, Warming Drawer, Washer
- Utilities
- Electricity Available
- Sewer
- Public Sewer
- Association Phone
- 702-645-3774
- Primary Bedroom Downstairs
- Yes
- Master Plan Fee
- $124
- Association Fee
- Yes
- HOA Fee
- $70
- HOA Frequency
- Monthly
- HOA Fee Includes
- Association Management, Common Areas, Security, Taxes
- Association Name
- Painted Desert/Esta
- Gate Guarded
- Yes
- Community Features
- Golf Course, Gated, Guard, Security
- Annual Taxes
- $3,529
- Financing Considered
- Cash
Mortgage Calculator
Courtesy of Yvonne D Angarola with BHHS Nevada Properties. Selling Office: BHHS Nevada Properties.

LVR MLS deems information reliable but not guaranteed.
Copyright 2024 of the Las Vegas REALTORS® MLS. All rights reserved.
The information being provided is for the consumers' personal, non-commercial use and may not be used for any purpose other than to identify prospective properties consumers may be interested in purchasing.
Updated:
