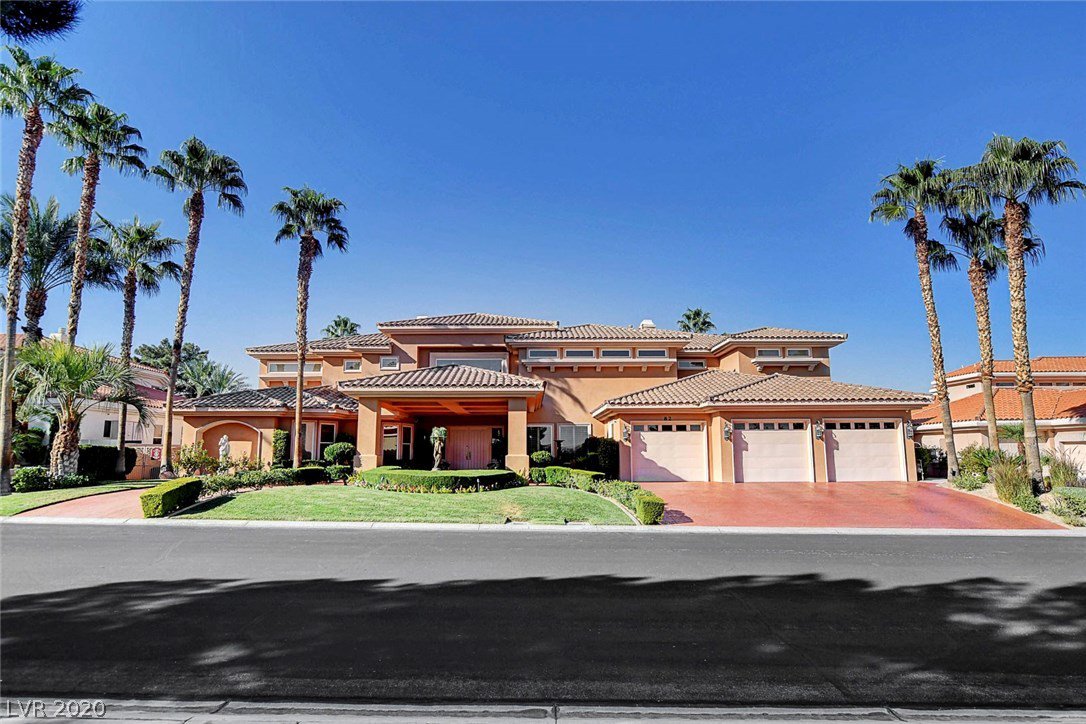82 Innisbrook Avenue, Las Vegas, NV 89113
- $2,025,000
- 6
- BD
- 7
- BA
- 9,603
- SqFt
- Sold Price
- $2,025,000
- List Price
- $2,188,888
- Closing Date
- Dec 10, 2020
- Status
- CLOSED
- MLS#
- 2235776
- Bedrooms
- 6
- Bathrooms
- 7
- Living Area
- 9,603
- Lot Size
- 16,553
Property Description
Fabulous custom home in the Estates of Spanish Trails on the 5th hole of the highest-rated golf course in NV.One of a kind dream house that has all you want;great open architect,beautifully updated and very well maintained;best unit price for the same kind;3 car garage w circle driveway,entering through the double door entrance,you will see the golf course and infinity pool through the oversized windows.Vaulted ceiling living room w iron rod staircase curls up to the second floor that opens up the entire house.Gourmet kitchen and sitting room are a combo;Subzero stainless steel built-in refrigerator,double built in ovens,double dishwashers,all cabinets are pullouts.Walk-in pantry.Huge kitchen island with sink.Total 6bd+1den 6.5bath w 4bd downstairs incl.Junior master bdrm & maids bdrm that has separate access;master suite upstairs;2 wet bars w wine cooler & refrigerator.2 laundry rooms;Central vacuum.Commercial elevator.Wine cellar.Movie theater.Front n backlighting on sensor system.
Additional Information
- Community
- Spanish Trail
- Subdivision
- Est At Spanish Trail #6
- Zip
- 89113
- Elementary School 3-5
- Rogers Lucille S, Rogers Lucille S
- Middle School
- Sawyer Grant
- High School
- Durango
- Bedroom Downstairs Yn
- Yes
- Fireplace
- Bedroom, Family Room, Gas, Primary Bedroom
- Number of Fireplaces
- 4
- House Face
- South
- View
- Golf Course View, Mountain View
- Living Area
- 9,603
- Lot Features
- 1/4 to 1 Acre Lot, Sprinklers In Rear, Sprinklers In Front, Landscaped
- Flooring
- Carpet, Hardwood, Marble
- Lot Size
- 16,553
- Acres
- 0.38
- Property Condition
- Good Condition, Resale
- Interior Features
- Bedroom on Main Level, Ceiling Fan(s), Primary Downstairs, Window Treatments, Central Vacuum, Elevator, Programmable Thermostat
- Exterior Features
- Built-in Barbecue, Barbecue, Circular Driveway, Patio, Private Yard
- Heating
- Central, Gas, High Efficiency, Multiple Heating Units
- Cooling
- Central Air, Electric, High Efficiency, 2 Units
- Construction
- Frame, Stucco, Drywall
- Fence
- Block, Back Yard, Wrought Iron
- Year Built
- 1999
- Bldg Desc
- Custom, 2 Stories
- Parking
- Attached, Finished Garage, Garage, Inside Entrance, Storage
- Garage Spaces
- 3
- Gated Comm
- Yes
- Pool
- Yes
- Pool Features
- In Ground, Private, Pool/Spa Combo, Association
- Appliances
- Built-In Gas Oven, Dishwasher, Gas Cooktop, Disposal, Microwave, Water Softener Owned, Water Heater, Water Purifier
- Utilities
- Underground Utilities
- Sewer
- Public Sewer
- Association Phone
- 702-367-8747
- Primary Bedroom Downstairs
- Yes
- Master Plan Fee
- $271
- Association Fee
- Yes
- HOA Fee
- $246
- HOA Frequency
- Monthly
- HOA Fee Includes
- Maintenance Grounds, Reserve Fund, Security
- Association Name
- Spanish Trail
- Gate Guarded
- Yes
- Community Features
- Country Club, Fitness Center, Golf Course, Gated, Pool, Guard, Security, Tennis Court(s)
- Annual Taxes
- $20,565
- Financing Considered
- Conventional
Mortgage Calculator
Courtesy of Nancy Li with Keller Williams Market Place. Selling Office: Barrett & Co, Inc.

LVR MLS deems information reliable but not guaranteed.
Copyright 2024 of the Las Vegas REALTORS® MLS. All rights reserved.
The information being provided is for the consumers' personal, non-commercial use and may not be used for any purpose other than to identify prospective properties consumers may be interested in purchasing.
Updated:
