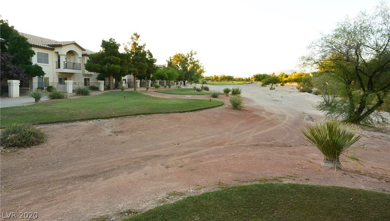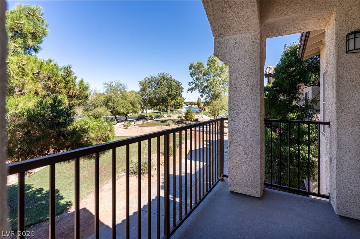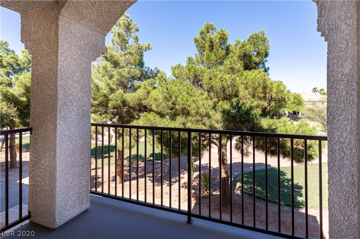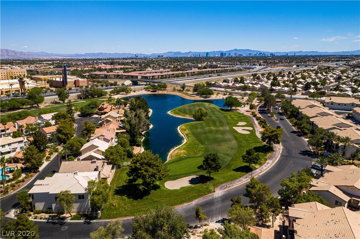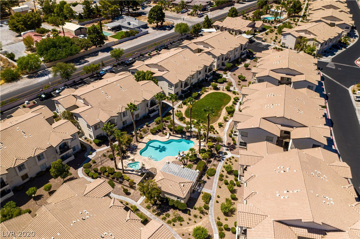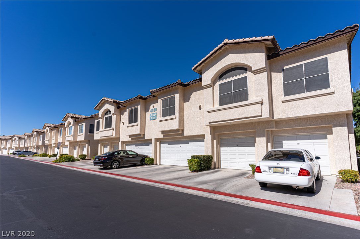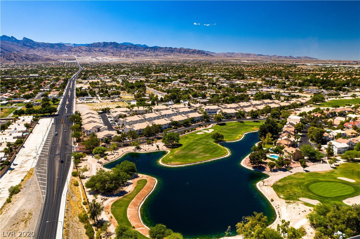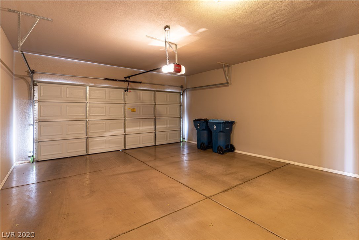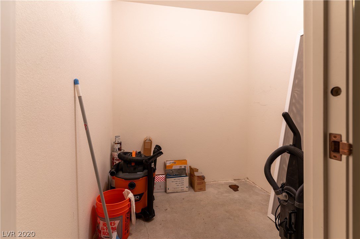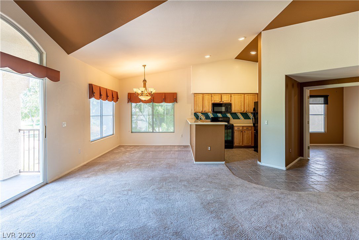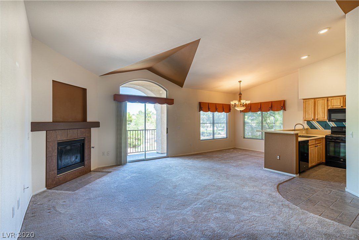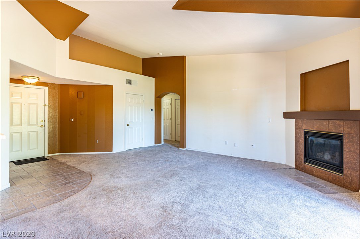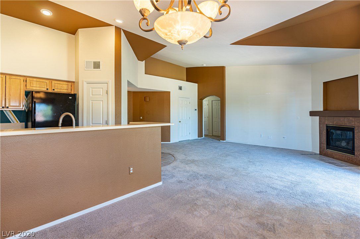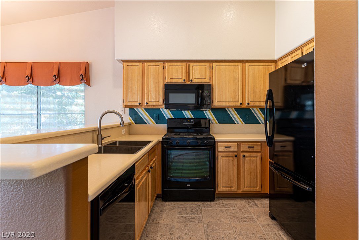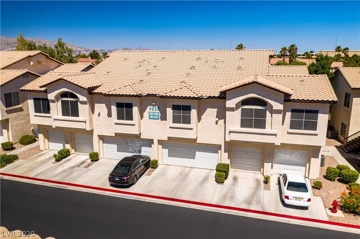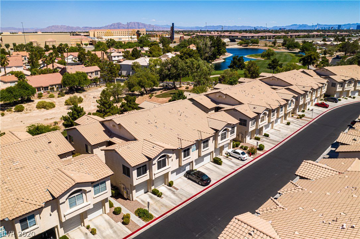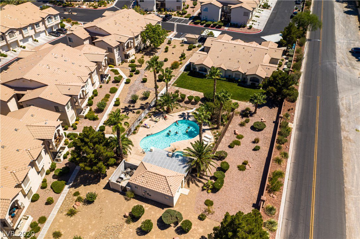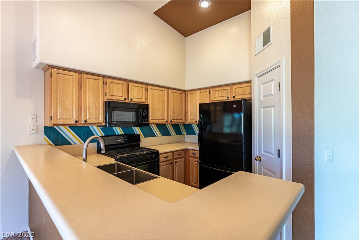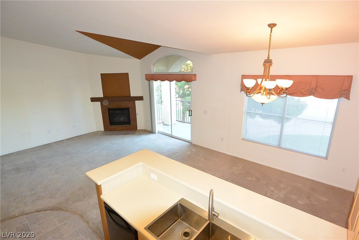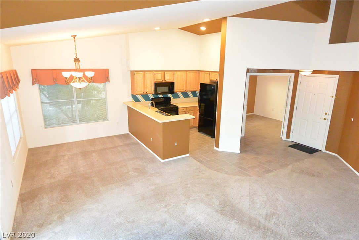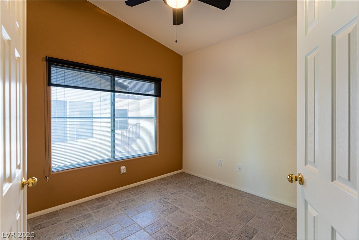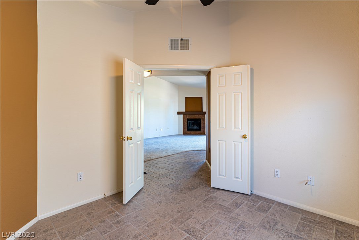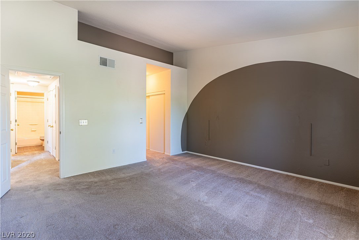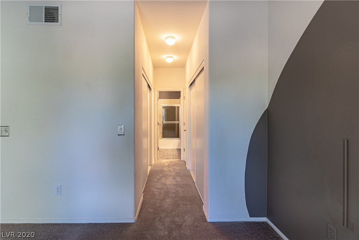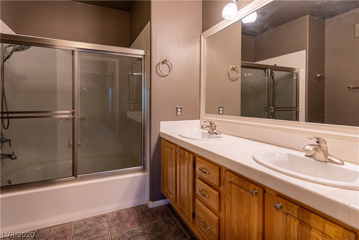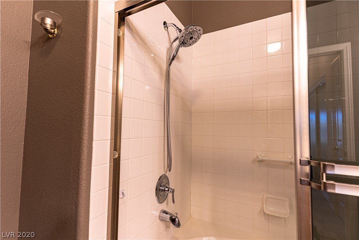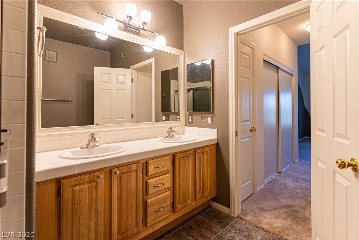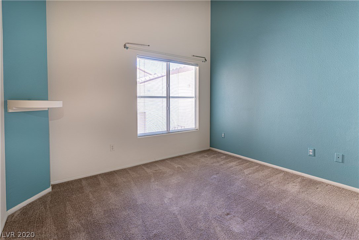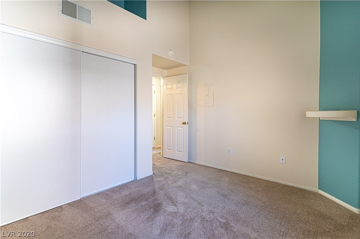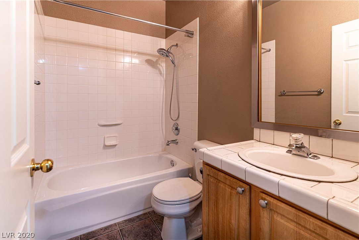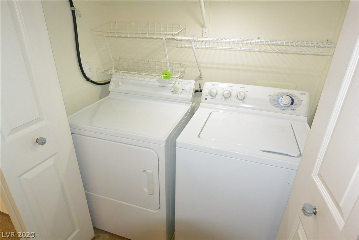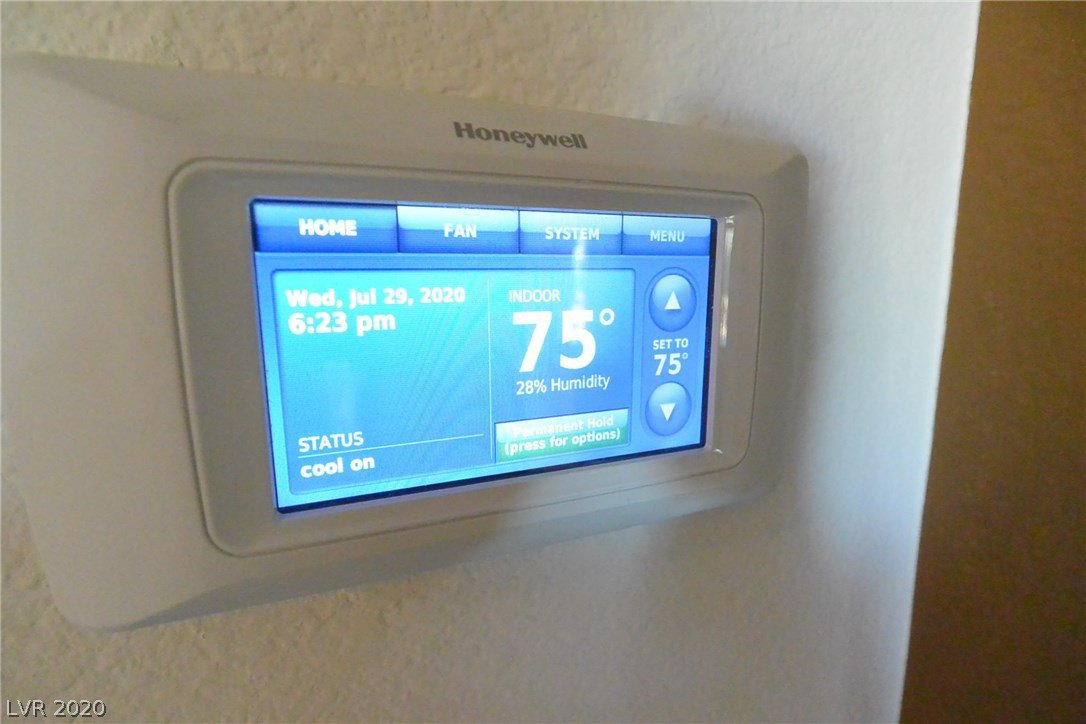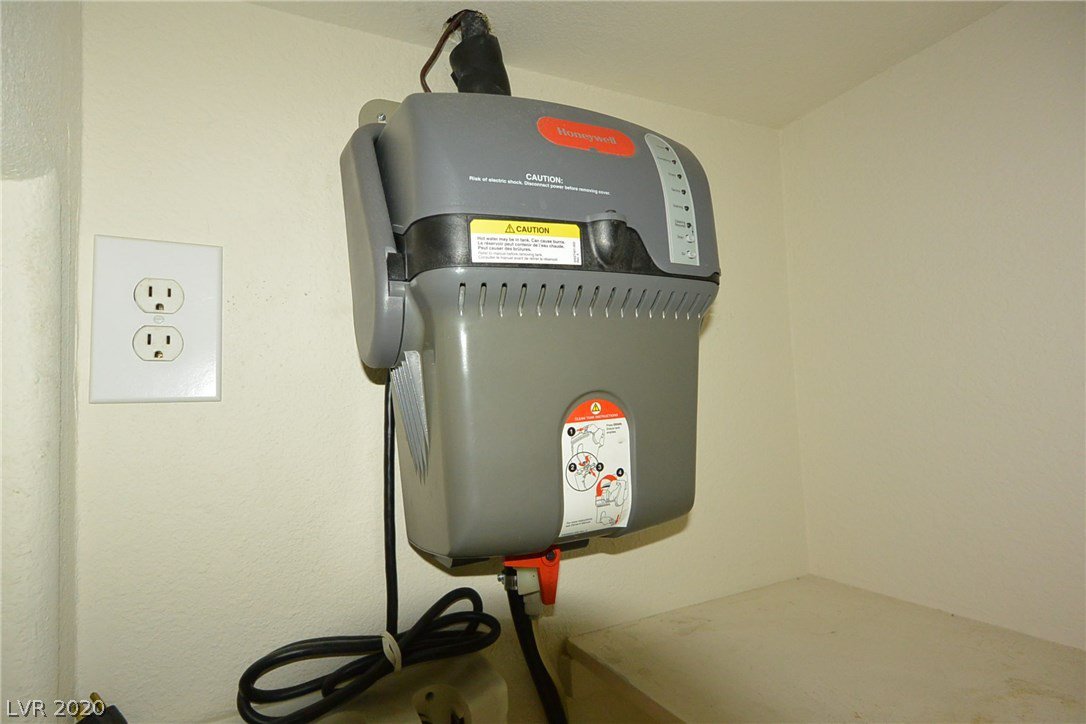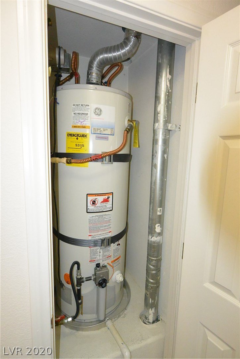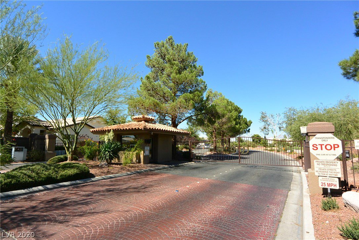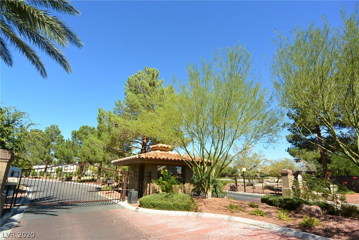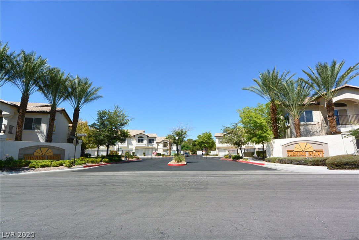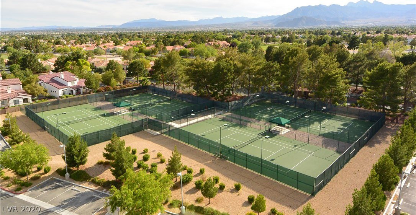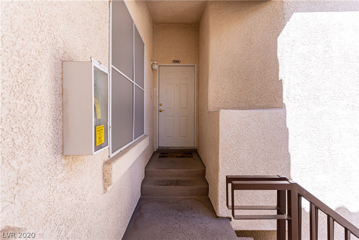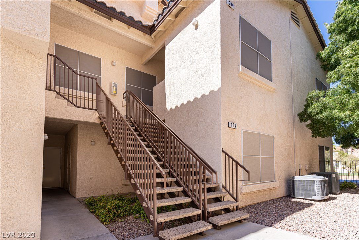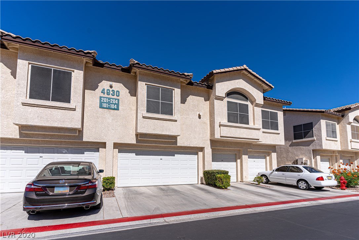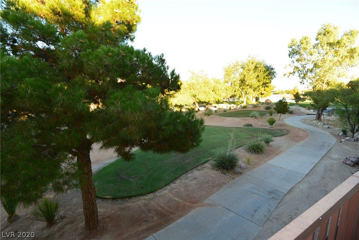4930 Black Bear Road Unit 204, Las Vegas, NV 89149
- $205,000
- 2
- BD
- 2
- BA
- 1,394
- SqFt
- Sold Price
- $205,000
- List Price
- $209,900
- Closing Date
- Oct 02, 2020
- Status
- CLOSED
- MLS#
- 2217503
- Bedrooms
- 2
- Bathrooms
- 2
- Living Area
- 1,394
- Lot Size
- 1,394
Property Description
FHA APPROVED CONDO SEE ATTACHED FHA APPROVAL! PAINTED DESERT GUARD GATED COMMUNITY! RESORT STYLE LIVING IN GOLF COURSE COMMUNITY W/DOUBLE GATES (1 W/GUARD!) 2 COMMUNITY POOLS & SPAS! HARD TO FIND OPEN CONCEPT UPSTAIRS UNIT WITH BALCONY OVERLOOKING GOLF COURSE & MOUNTAIN VIEWS! VAULTED CEILINGS THRU-OUT, GREAT ROOM W/GAS FIREPLACE, DINING AREA, DEN WITH CEILING FAN & DOUBLE DOORS, CUSTOM PAINT, POT SHELVES, KITCHEN WITH SOLID SURFACE CORIAN COUNTERS, STAINLESS STEEL SINK, BREAKFAST BAR, GAS STOVE, REFRIGERATOR, DISHWASHER, MICROWAVE, PANTRY, RECESSED LIGHTS AND TILE FLOORS. LAUNDRY CLOSET WITH WASHER & GAS DRYER. SPACIOUS MASTER SUITE OFFERS HIS & HER CLOSETS. MASTER BATH HAS DUAL SINKS AND ROMAN TUB/SHOWER COMBINATION WITH GLASS SHOWER ENCLOSURE. 2 CAR GARAGE WITH 6X7 STORAGE ROOM. BEAUTIFUL WELL MAINTAINED HOME. HURRY WILL NOT LAST LONG!!!
Additional Information
- Community
- Painted Desert
- Subdivision
- Painted Desert
- Zip
- 89149
- Elementary School 3-5
- Deskin Ruthe, Deskin Ruthe
- Middle School
- Leavitt Justice Myron E
- High School
- Centennial
- Fireplace
- Gas, Glass Doors, Great Room
- Number of Fireplaces
- 1
- House Face
- East
- View
- Golf Course View, Lake View, Mountain View
- Living Area
- 1,394
- Lot Features
- Drip Irrigation/Bubblers, Desert Landscaping, Landscaped, No Rear Neighbors, On Golf Course, Rocks, < 1/4 Acre
- Flooring
- Carpet, Tile
- Lot Size
- 1,394
- Property Condition
- Good Condition, Resale
- Interior Features
- Ceiling Fan(s), Pot Rack, Window Treatments, Programmable Thermostat
- Exterior Features
- Balcony, Sprinkler/Irrigation
- Heating
- Central, Electric
- Cooling
- Central Air, Electric, Refrigerated
- Construction
- Frame, Stucco, Drywall
- Fence
- Full
- Year Built
- 1999
- Bldg Desc
- 2 Stories
- Parking
- Exterior Access Door, Finished Garage, Garage, Garage Door Opener, Private, Storage, Guest
- Garage Spaces
- 2
- Heating
- Central, Electric
- Cooling
- Central Air, Electric, Refrigerated
- Gated Comm
- Yes
- Pool Features
- Community
- Appliances
- Dryer, Dishwasher, Disposal, Gas Range, Gas Water Heater, Microwave, Refrigerator, Water Heater, Washer
- Utilities
- Cable Available, Underground Utilities
- Sewer
- Public Sewer
- Association Phone
- 702-645-3774
- Master Plan Fee
- $124
- Association Fee
- Yes
- HOA Fee
- $185
- HOA Frequency
- Monthly
- HOA Fee Includes
- Association Management, Maintenance Grounds, Recreation Facilities, Reserve Fund, Security, Water
- Association Name
- PDCA/TURNING POINT
- Gate Guarded
- Yes
- Community Features
- Clubhouse, Golf Course, Gated, Pool, Racquetball, Guard, Spa/Hot Tub, Tennis Court(s)
- Annual Taxes
- $1,057
- Financing Considered
- Conventional
Mortgage Calculator
Courtesy of Shane K Scott with Realty Executives Experts. Selling Office: Realty Executives Experts.

LVR MLS deems information reliable but not guaranteed.
Copyright 2024 of the Las Vegas REALTORS® MLS. All rights reserved.
The information being provided is for the consumers' personal, non-commercial use and may not be used for any purpose other than to identify prospective properties consumers may be interested in purchasing.
Updated:
