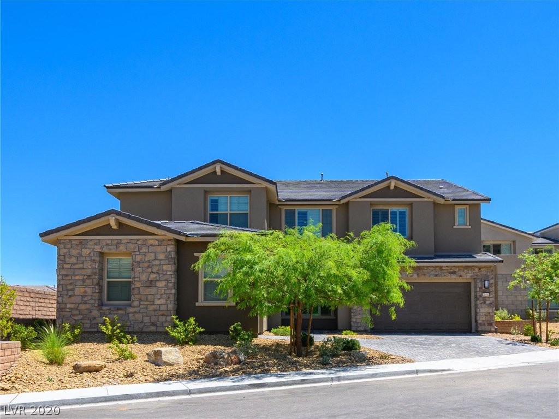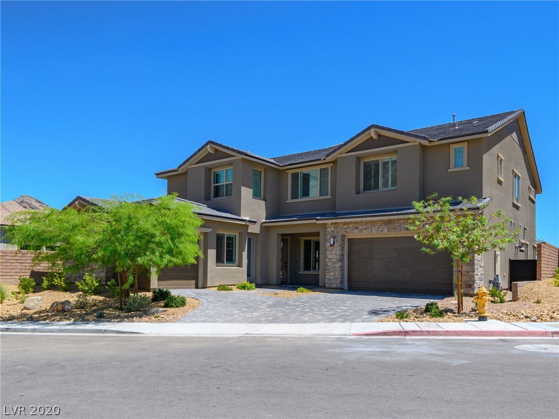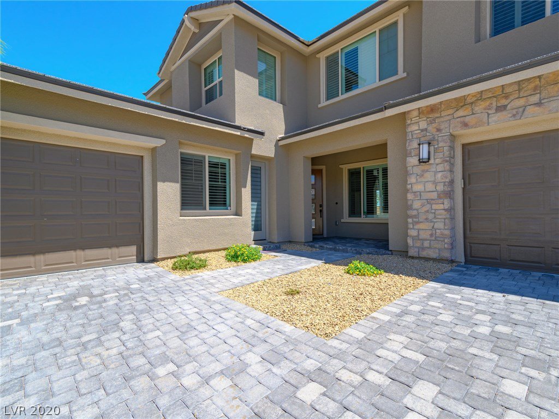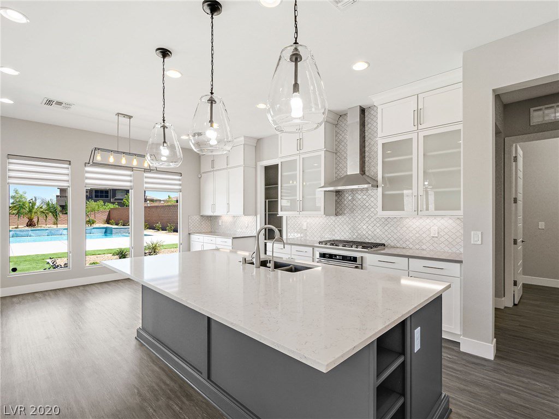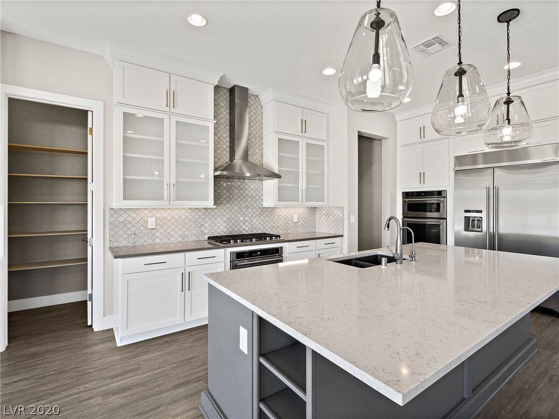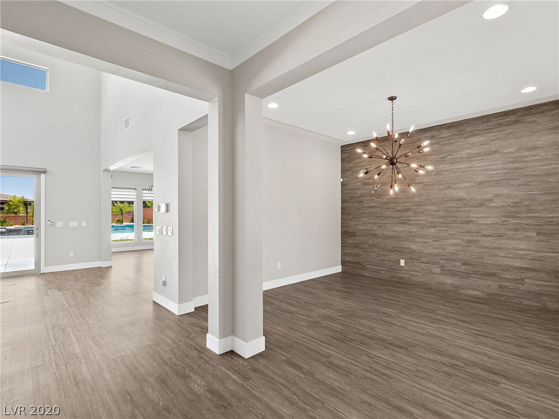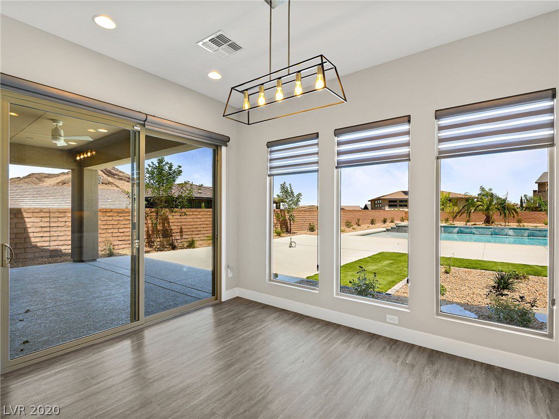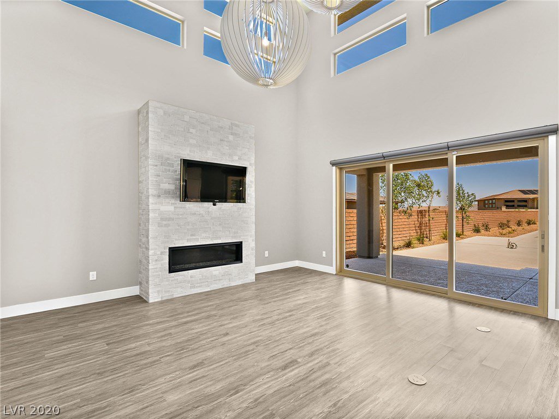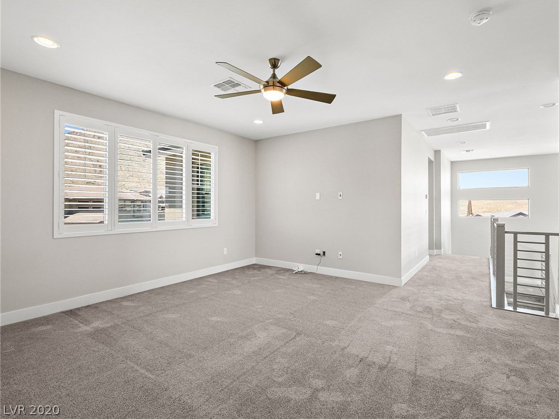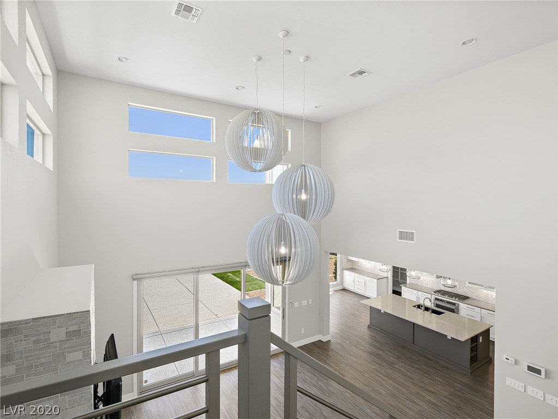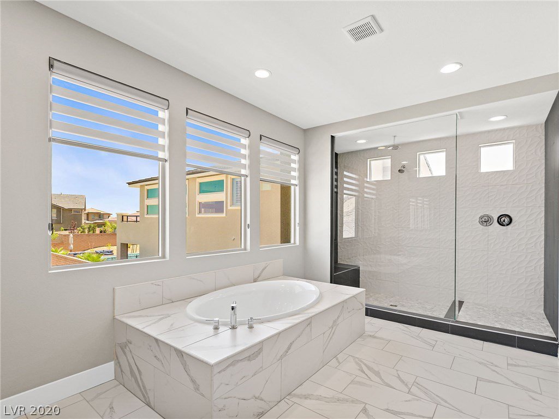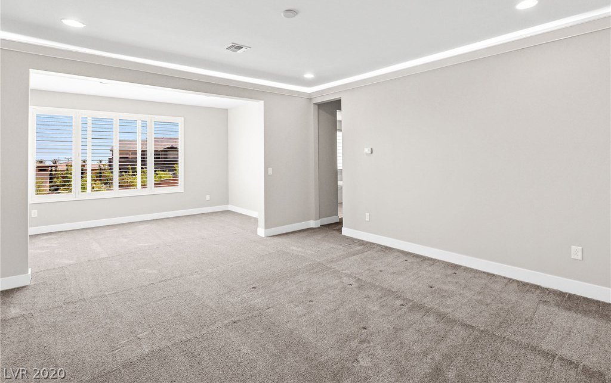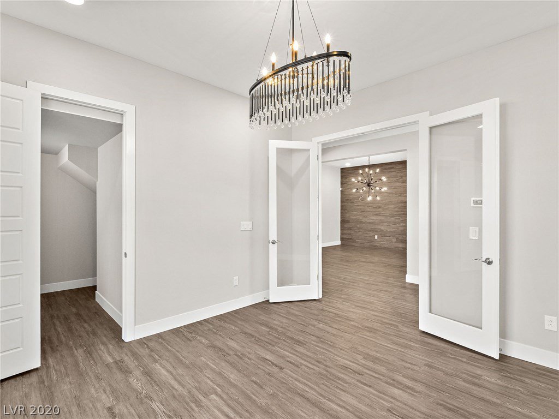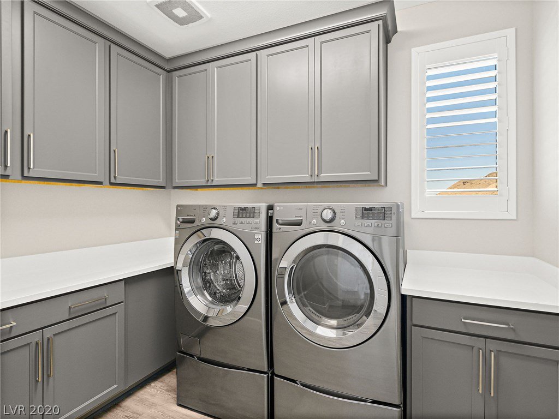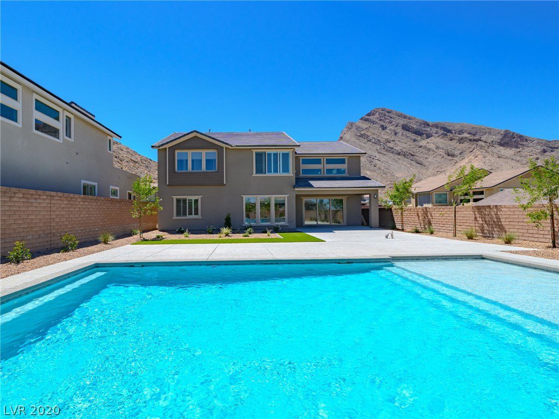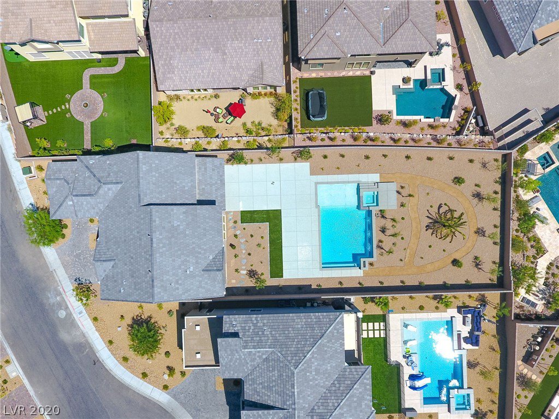11090 Torch Cactus Drive, Las Vegas, NV 89138
- $1,325,000
- 6
- BD
- 6
- BA
- 4,141
- SqFt
- Sold Price
- $1,325,000
- List Price
- $1,395,000
- Closing Date
- Sep 02, 2020
- Status
- CLOSED
- MLS#
- 2217392
- Bedrooms
- 6
- Bathrooms
- 6
- Living Area
- 4,141
- Lot Size
- 13,939
Property Description
Guard Gated REVERENCE Las Vegas! STUNNING HOME has gorgeous mountain views from almost every room! Decorator Gray and Earthtone colors create an amazing ambiance! Contemporary luxury with 6 Beds/6 Baths, Office, plus a Loft! Beautiful custom POOL/SPA sits in a perfectly landscaped oasis complete w/covered patio, palm trees and lush synthetic grass! Decorative stone wall in Family Room with Flat Screen TV and built in Fireplace! Chefs dream!... KitchenAid SS appliances include 5 Burner gas stove, overhead SS hood, Sub-zero style fridge, Double Ovens, BI Micro w/Convection, custom tile back-splash, Island w/storage and double sink, RO and Water filtration system, HUGE walk-in pantry! Downstairs you'll find Two "next gen" style bedrooms w/en-suite baths! Two laundry rooms- One up and One down! Master bedroom w/large retreat/sitting area, 2 walk-in custom closets, double sinks, big soaking tub and over-sized shower! Tankless water heater system, water softener system, and a 3 Car Garage!
Additional Information
- Community
- Summerlin
- Subdivision
- Summerlin Village 26-Reverence Phase 1
- Zip
- 89138
- Elementary School 3-5
- Lummis William, Lummis William
- Middle School
- Becker
- High School
- Palo Verde
- Bedroom Downstairs Yn
- Yes
- Fireplace
- Family Room, Heatilator
- Number of Fireplaces
- 1
- House Face
- West
- View
- Mountain View
- Living Area
- 4,141
- Lot Features
- 1/4 to 1 Acre Lot, Back Yard, Drip Irrigation/Bubblers, Desert Landscaping, Garden, Landscaped, Rocks, Synthetic Grass, Sprinklers Timer
- Flooring
- Carpet, Tile
- Lot Size
- 13,939
- Acres
- 0.32
- Property Condition
- Excellent, Resale
- Interior Features
- Bedroom on Main Level, Ceiling Fan(s), Additional Living Quarters, Programmable Thermostat
- Exterior Features
- Porch, Patio, Private Yard, Sprinkler/Irrigation
- Heating
- Central, Gas, Multiple Heating Units, Zoned
- Cooling
- Central Air, Electric, 2 Units
- Construction
- Frame, Stucco
- Fence
- Block, Back Yard, Wrought Iron
- Year Built
- 2018
- Bldg Desc
- 2 Stories
- Parking
- Attached, Finished Garage, Garage, Garage Door Opener, Inside Entrance, Private, Guest
- Garage Spaces
- 3
- Gated Comm
- Yes
- Pool
- Yes
- Pool Features
- Heated, Pool/Spa Combo, Waterfall, Community
- Appliances
- Built-In Gas Oven, Convection Oven, Double Oven, Dryer, Dishwasher, ENERGY STAR Qualified Appliances, Gas Cooktop, Disposal, Microwave, Refrigerator, Water Softener Owned, Tankless Water Heater, Water Purifier, Washer
- Utilities
- Cable Available
- Sewer
- Public Sewer
- Association Phone
- 702-318-7070
- Master Plan Fee
- $48
- Association Fee
- Yes
- HOA Fee
- $185
- HOA Frequency
- Monthly
- HOA Fee Includes
- Association Management, Maintenance Grounds, Recreation Facilities, Security
- Association Name
- Heights at Reverance
- Gate Guarded
- Yes
- Community Features
- Clubhouse, Fitness Center, Gated, Barbecue, Park, Pool, Recreation Room, Guard, Spa/Hot Tub
- Annual Taxes
- $8,570
- Financing Considered
- Cash
Mortgage Calculator
Courtesy of Amanda Sizemore with Cornel Realty LLC. Selling Office: Rob Jensen Company.

LVR MLS deems information reliable but not guaranteed.
Copyright 2024 of the Las Vegas REALTORS® MLS. All rights reserved.
The information being provided is for the consumers' personal, non-commercial use and may not be used for any purpose other than to identify prospective properties consumers may be interested in purchasing.
Updated:
