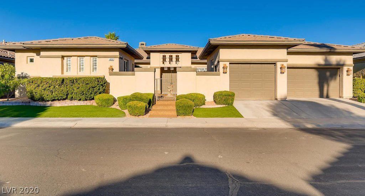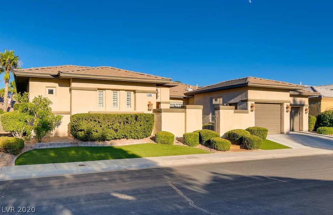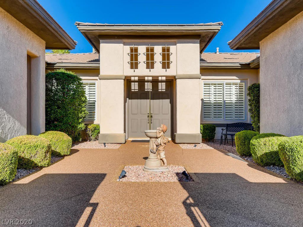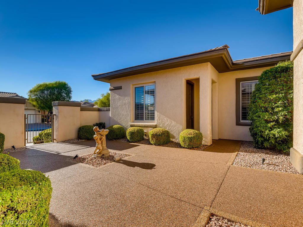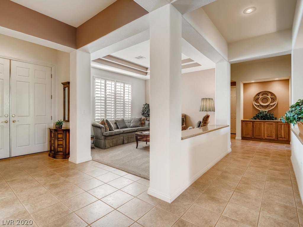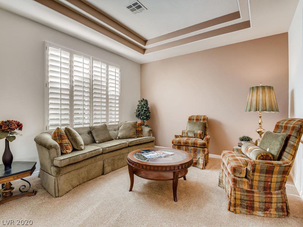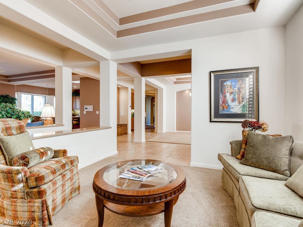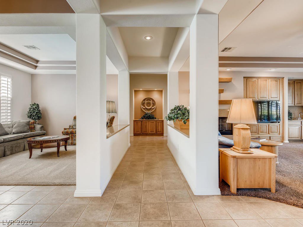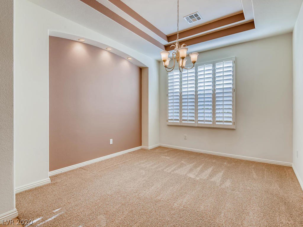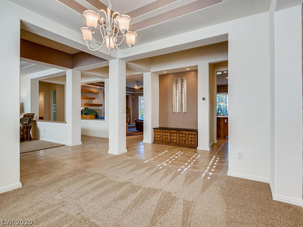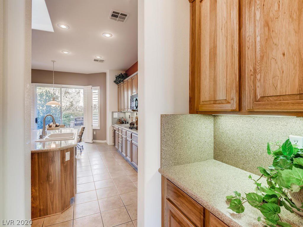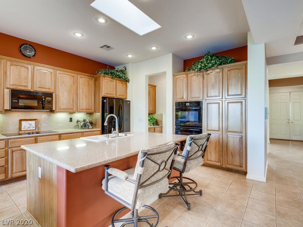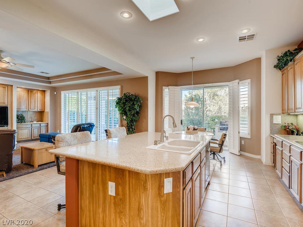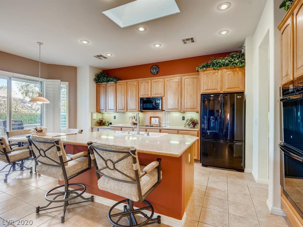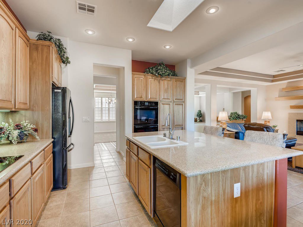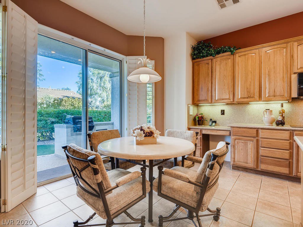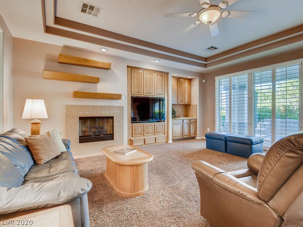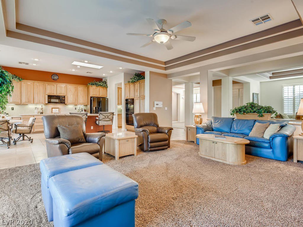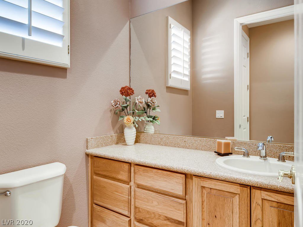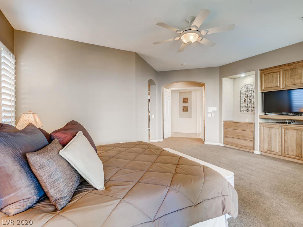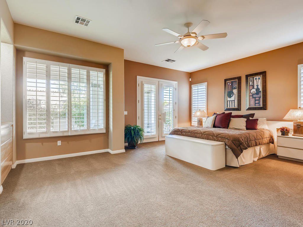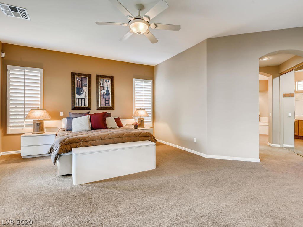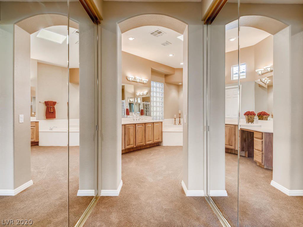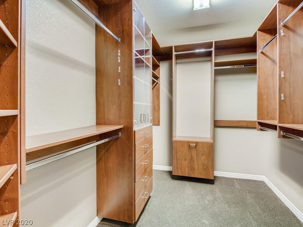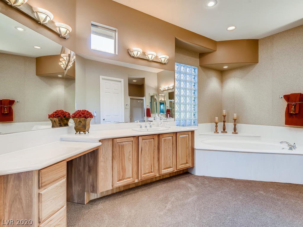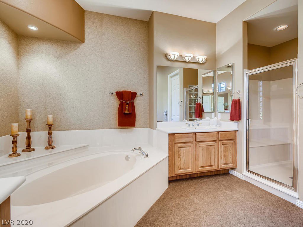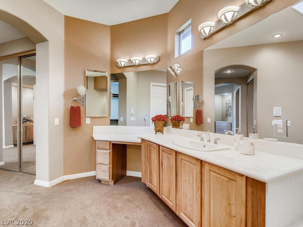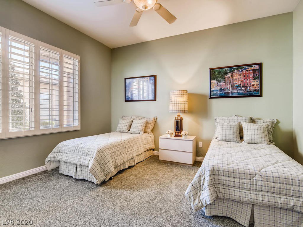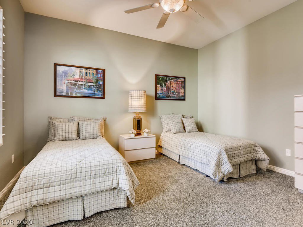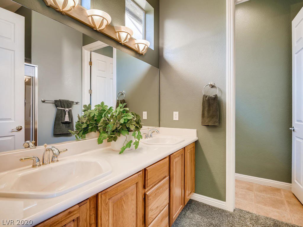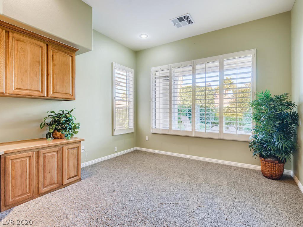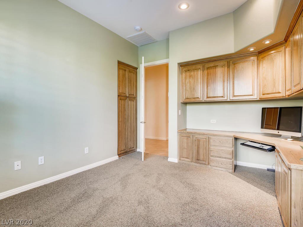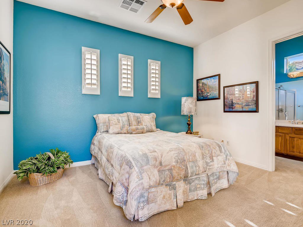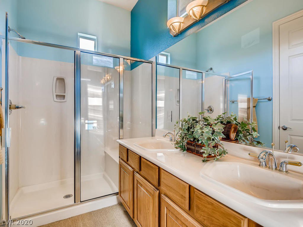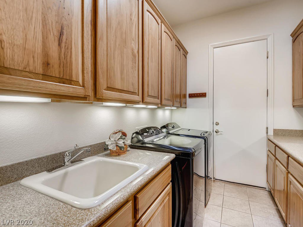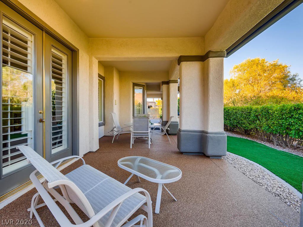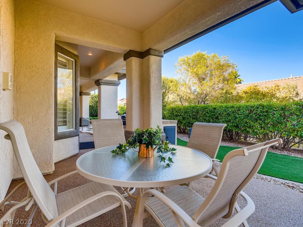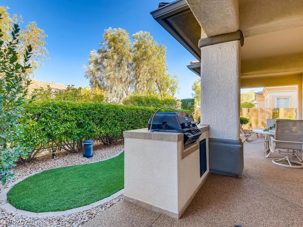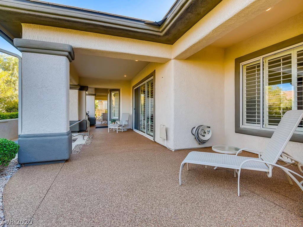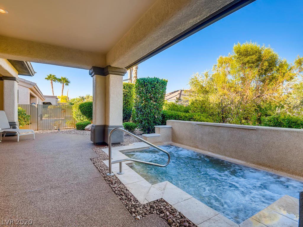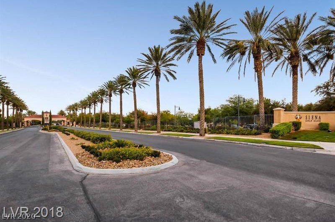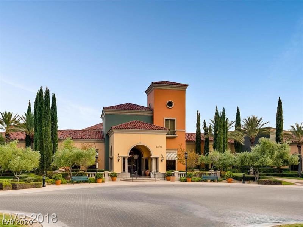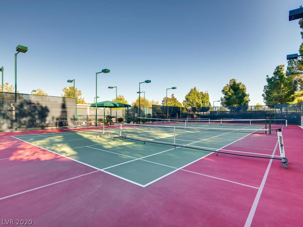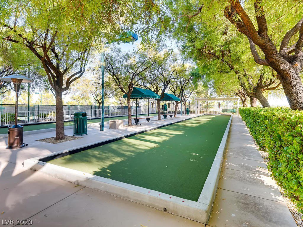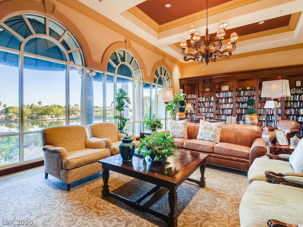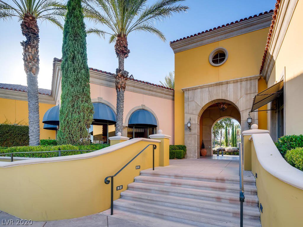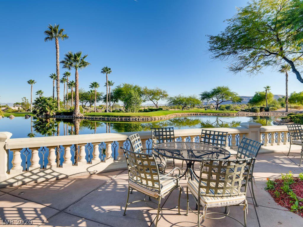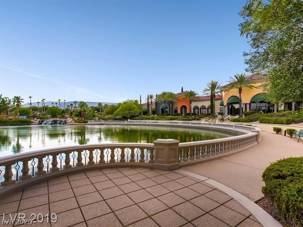4630 Denaro Drive, Las Vegas, NV 89135
- $680,000
- 3
- BD
- 4
- BA
- 3,217
- SqFt
- Sold Price
- $680,000
- List Price
- $689,900
- Closing Date
- Oct 28, 2020
- Status
- CLOSED
- MLS#
- 2216392
- Bedrooms
- 3
- Bathrooms
- 4
- Living Area
- 3,217
- Lot Size
- 8,712
Property Description
Nestled in the guard-gated, age-restricted community of Siena in Summerlin lies this well-maintained home enhanced w/a variety of features, inc. manicured landscaping w/artificial turf, gated pebble tec courtyard w/a tranquil fountain, tankless water heater, whole house water filtration & softener system, whole house air purifying system, plantation shutters & upgraded Hickory cabinets throughout accented w/under-cabinet lighting & pull-out drawers, three skylights, gourmet Kitchen w/dbl ovens, Butler's Pantry, tray ceilings, Family Rm. fireplace & wet bar, pre-wired for surround sound, Laundry Rm. w/sink & extra cabinets, Master w/ dual custom organized walk-in closets, built-in media niche, Intercom/CD Music System, Casita w/ 3/4 bath, fully-fenced private rear yard, extended pebble tec patio w/built-in gas stubbed BBQ, oversized in-ground heated spa, newer spa heater & controller, 3-car garage w/storage cabinets/workspace, insulated garage doors, epoxy flooring & alarm system.
Additional Information
- Community
- Siena
- Subdivision
- Sun Colony At Summerlin
- Zip
- 89135
- Elementary School 3-5
- Abston Sandra B, Abston Sandra B
- Middle School
- Fertitta Frank & Victoria
- High School
- Durango
- Bedroom Downstairs Yn
- Yes
- Fireplace
- Family Room, Gas, Glass Doors
- Number of Fireplaces
- 1
- House Face
- West
- View
- None
- Living Area
- 3,217
- Lot Features
- Desert Landscaping, Landscaped, Synthetic Grass, < 1/4 Acre
- Flooring
- Carpet, Tile
- Lot Size
- 8,712
- Property Description
- Detached Guest House
- Acres
- 0.20
- Property Condition
- Resale, Very Good Condition
- Interior Features
- Bedroom on Main Level, Ceiling Fan(s), Primary Downstairs, Skylights, Window Treatments, Air Filtration, Programmable Thermostat
- Exterior Features
- Built-in Barbecue, Barbecue, Courtyard, Patio, Private Yard
- Heating
- Central, Gas, Multiple Heating Units
- Cooling
- Central Air, Electric, 2 Units
- Construction
- Frame, Stucco
- Fence
- Back Yard, Wrought Iron
- Year Built
- 2001
- Bldg Desc
- 1 Story
- Parking
- Exterior Access Door, Epoxy Flooring, Garage, Private, Storage, Workshop in Garage
- Garage Spaces
- 3
- Gated Comm
- Yes
- Pool Features
- Community
- Age Restricted Community
- Yes
- Appliances
- Built-In Electric Oven, Double Oven, Dryer, Dishwasher, Electric Cooktop, Disposal, Microwave, Refrigerator, Water Softener Owned, Tankless Water Heater, Water Purifier, Washer
- Utilities
- Cable Available, Underground Utilities
- Sewer
- Public Sewer
- Association Phone
- 866-244-2262
- Primary Bedroom Downstairs
- Yes
- Association Fee
- Yes
- HOA Fee
- $693
- HOA Frequency
- Quarterly
- HOA Fee Includes
- Association Management, Maintenance Grounds, Recreation Facilities, Security
- Association Name
- CCMC Siena
- Gate Guarded
- Yes
- Community Features
- Clubhouse, Dog Park, Fitness Center, Golf Course, Gated, Indoor Pool, Pickleball, Pool, Guard, Spa/Hot Tub, Security, Tennis Court(s)
- Annual Taxes
- $4,726
- Financing Considered
- Conventional
Mortgage Calculator
Courtesy of Lynne A Hoffman with Realty Pros. Selling Office: Realty Pros.

LVR MLS deems information reliable but not guaranteed.
Copyright 2024 of the Las Vegas REALTORS® MLS. All rights reserved.
The information being provided is for the consumers' personal, non-commercial use and may not be used for any purpose other than to identify prospective properties consumers may be interested in purchasing.
Updated:
