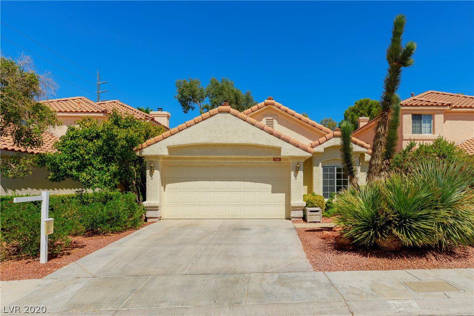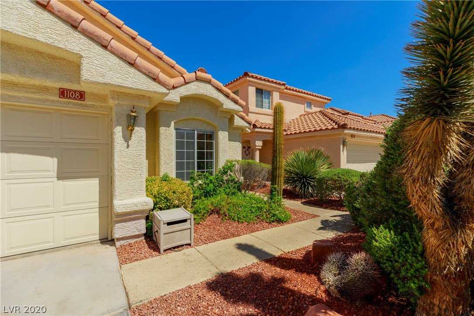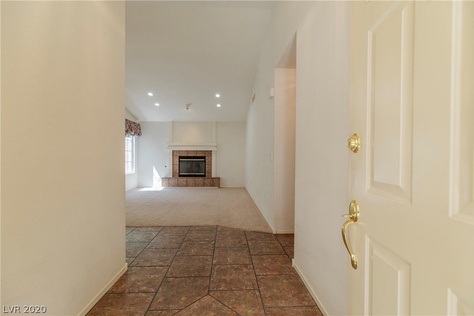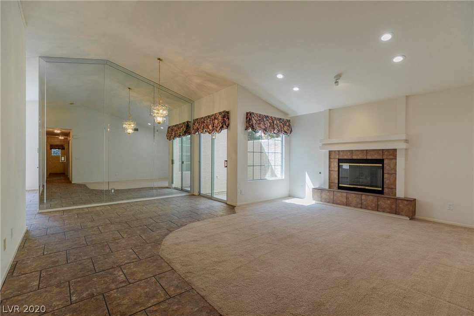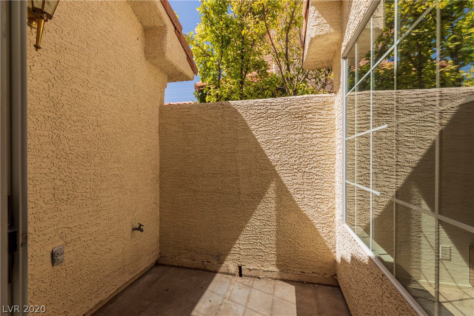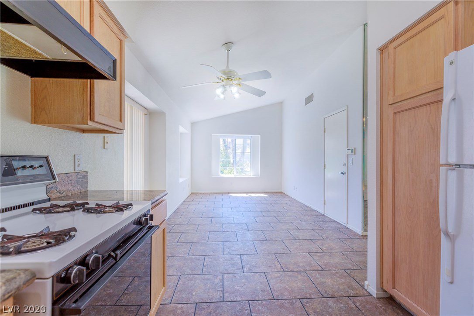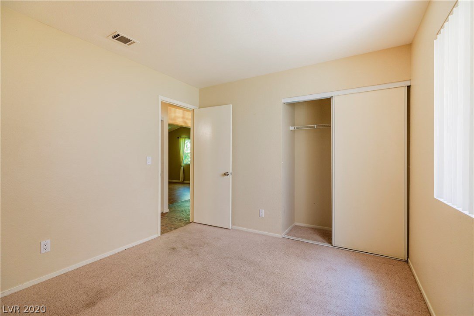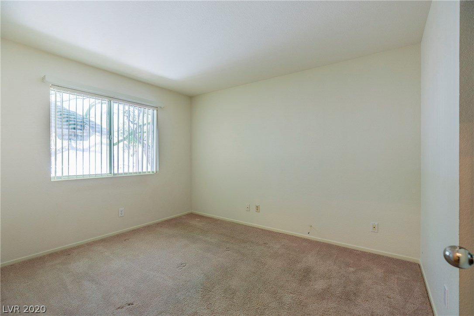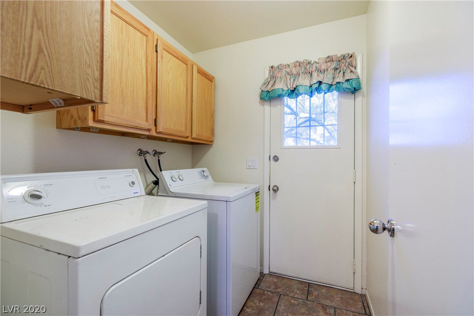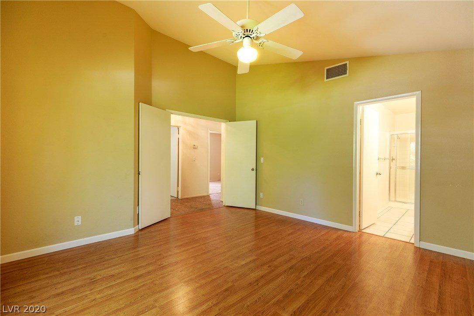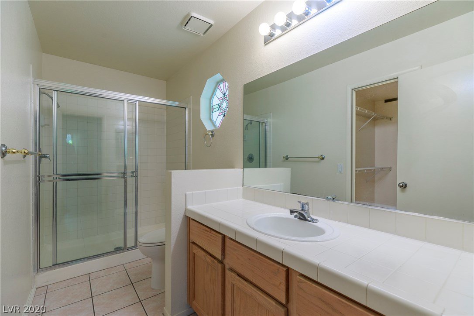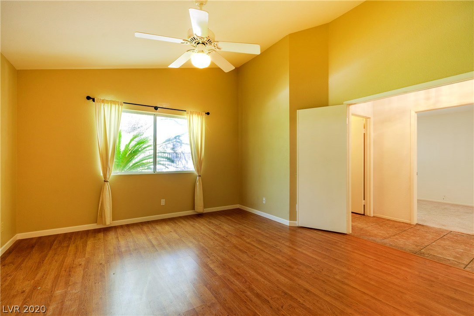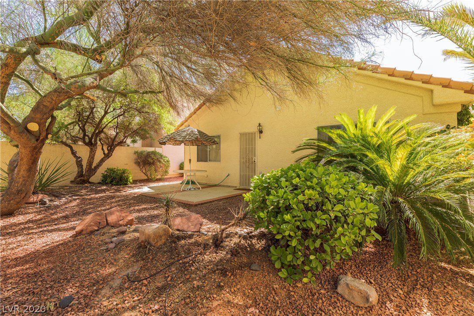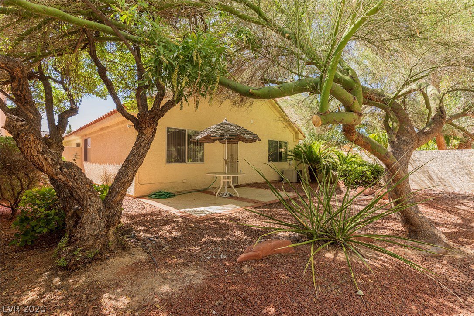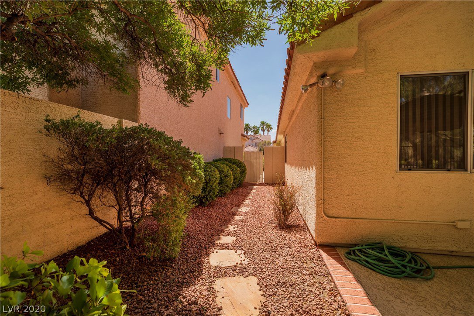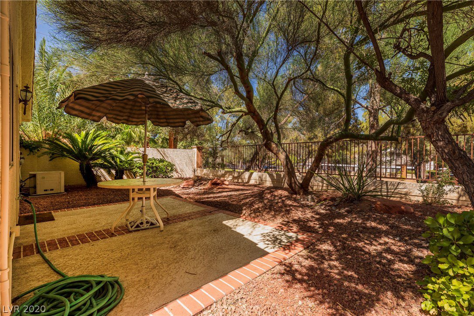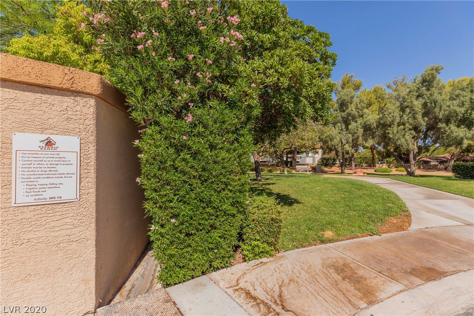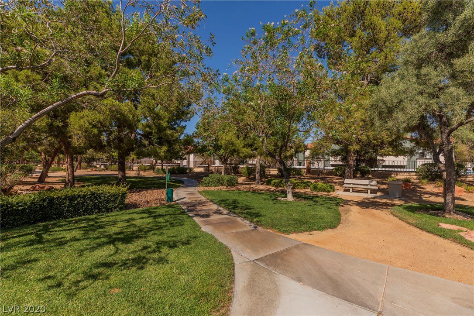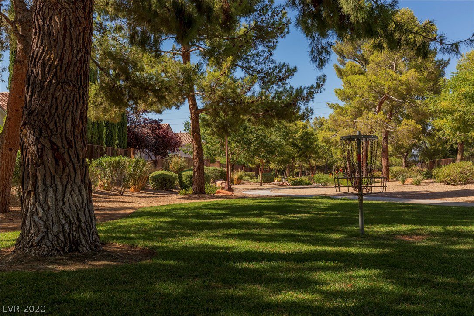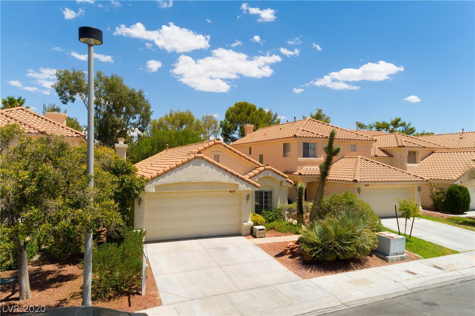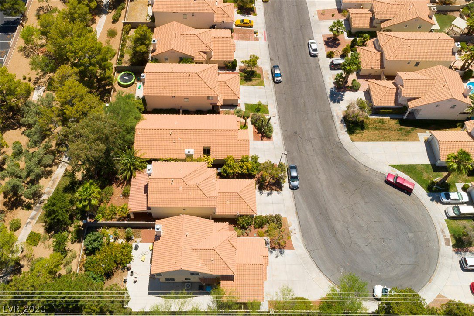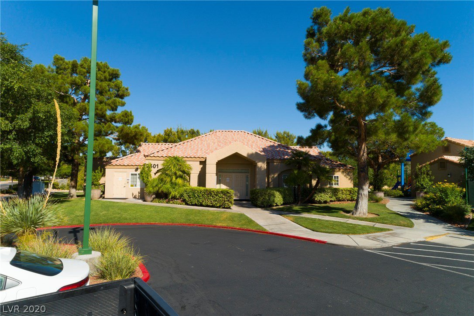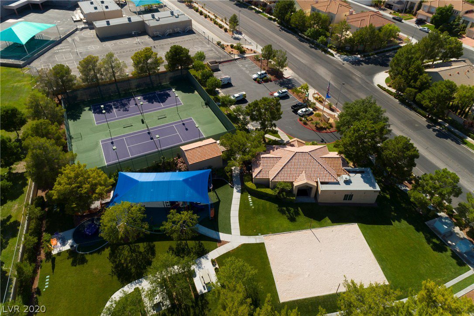1108 Maserati Drive, Las Vegas, NV 89117
- $296,500
- 3
- BD
- 2
- BA
- 1,485
- SqFt
- Sold Price
- $296,500
- List Price
- $296,000
- Closing Date
- Sep 25, 2020
- Status
- CLOSED
- MLS#
- 2214467
- Bedrooms
- 3
- Bathrooms
- 2
- Living Area
- 1,485
- Lot Size
- 4,356
Property Description
FRISBEE GOLF ANYONE? BEAUTIFUL PECCOLE RANCH LIFESTYLE!! CULDESAC LOT, 3 BR, 2 BATH, 2 CAR ~ BACKS TO FRISBEE MINI-GOLF COURSE. KITCHEN HAS GRANITE COUNTERTOPS, PANTRY & NOOK, AND ALL APPLIANCES STAY. CEILING FANS, ATRIUM, ALARM, WATER CONDITIONER, & SO MUCH MORE! BEAUTIFUL TILE INLAY IN FRONT ENTRY, AND CUSTOM TILE FLOOR THROUGHOUT KITCHEN, NOOK, FAMILY ROOM, DINING AREA AND HALLWAYS. DOUBLE DOOR ENTRY TO OWNER'S SUITE, WITH VAULTED CEILINGS AND CEILING FAN, WALK-IN CLOSET & LOVELY BATHROOM WITH OVER-SIZED SHOWER. LAUNDRY ROOM/MUDROOM EXITS TO GORGEOUS BACKYARD WITH MAGNIFICENT, SHADY PALO VERDE TREE & VIEW FENCE, BACKING UP TO FAMOUS PECCOLE RANCH LINEAR PARK & 18 HOLE FRISBEE MINI 'GOLF' COURSE. ENTRANCE TO PARK IS JUST 2 LOTS AWAY, AND YOU CAN WANDER FOR MILES THROUGH LUSH GREENERY AND TRAILS. COMMUNITY AMENITIES INCLUDE TENNIS COURTS, PLAYGROUND, & MORE. BOCA PARK, DOWNTOWN SUMMERLIN, BALL PARK & CITY NATIONAL ARENA ARE MOMENTS AWAY FOR YOUR ENTERTAINMENT PLEASURE.
Additional Information
- Community
- Peccole Ranch
- Subdivision
- Signature At Peccole Ranch 2
- Zip
- 89117
- Elementary School 3-5
- Ober DVorre & Hal, Ober DVorre & Hal
- Middle School
- Johnson Walter
- High School
- Bonanza
- Bedroom Downstairs Yn
- Yes
- Fireplace
- Gas, Living Room
- Number of Fireplaces
- 1
- House Face
- West
- View
- Park/Greenbelt View
- Living Area
- 1,485
- Lot Features
- Cul-De-Sac, Drip Irrigation/Bubblers, Desert Landscaping, Sprinklers In Front, Landscaped, Rocks, Sprinklers Timer, Sprinklers On Side, < 1/4 Acre, Zero Lot Line
- Flooring
- Carpet, Tile
- Lot Size
- 4,356
- Acres
- 0.10
- Property Condition
- Good Condition, Resale
- Interior Features
- Atrium, Bedroom on Main Level, Ceiling Fan(s), Primary Downstairs, Window Treatments
- Exterior Features
- Patio, Private Yard, Sprinkler/Irrigation
- Heating
- Central, Gas
- Cooling
- Central Air, Electric, Refrigerated
- Construction
- Frame, Stucco
- Fence
- Block, Back Yard, Wrought Iron
- Year Built
- 1991
- Bldg Desc
- 1 Story
- Parking
- Finished Garage, Garage, Garage Door Opener, Inside Entrance, Open, Private, Storage
- Garage Spaces
- 2
- Appliances
- Dryer, Dishwasher, Disposal, Gas Range, Gas Water Heater, Refrigerator, Water Softener Owned, Washer
- Utilities
- Cable Available, Underground Utilities
- Sewer
- Public Sewer
- Association Phone
- 702-255-3351
- Primary Bedroom Downstairs
- Yes
- Master Plan Fee
- $88
- Association Fee
- Yes
- HOA Fee
- $17
- HOA Frequency
- Monthly
- HOA Fee Includes
- Common Areas, Insurance, Maintenance Grounds, Recreation Facilities, Reserve Fund, Security, Taxes
- Association Name
- CANYON RIDGE
- Community Features
- Clubhouse, Golf Course, Jogging Path, Playground, Park, Security, Tennis Court(s)
- Annual Taxes
- $1,585
- Financing Considered
- FHA
Mortgage Calculator
Courtesy of Linda Stewart with Signature Real Estate Group. Selling Office: Rossum Realty Unlimited.

LVR MLS deems information reliable but not guaranteed.
Copyright 2024 of the Las Vegas REALTORS® MLS. All rights reserved.
The information being provided is for the consumers' personal, non-commercial use and may not be used for any purpose other than to identify prospective properties consumers may be interested in purchasing.
Updated:
