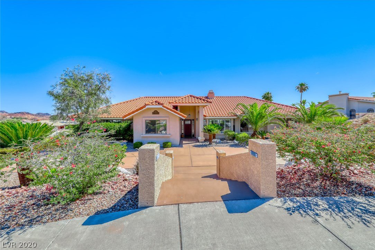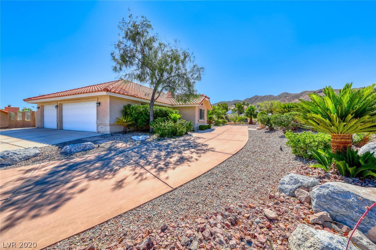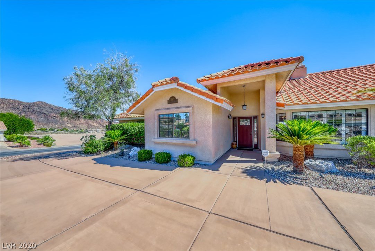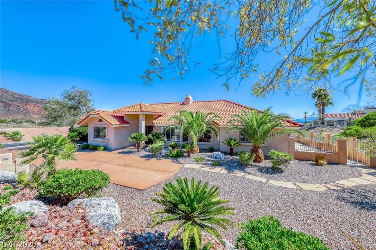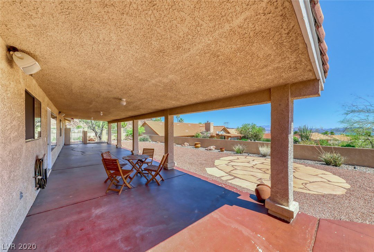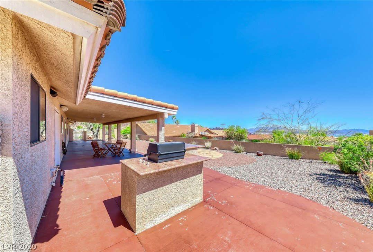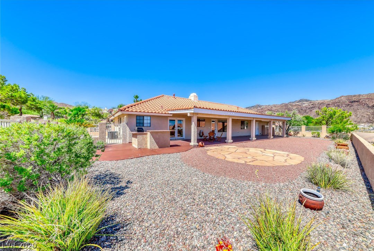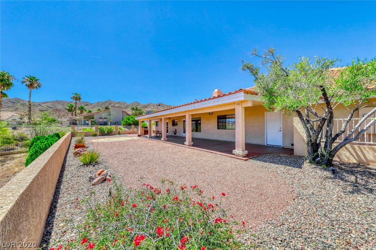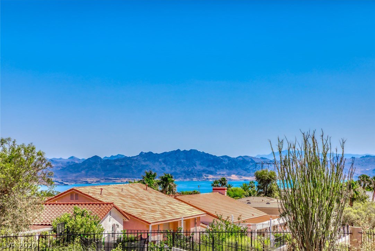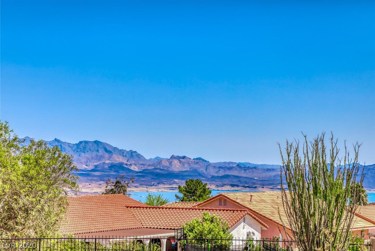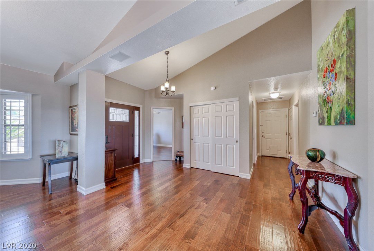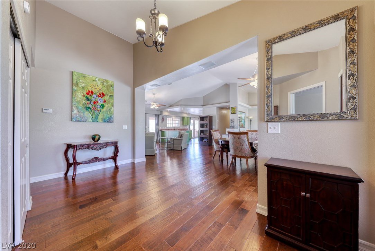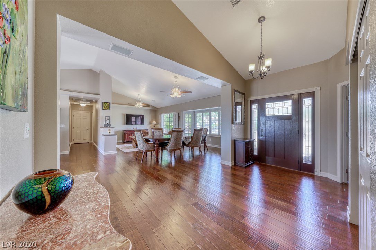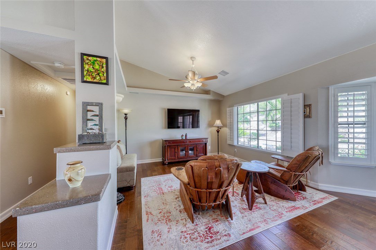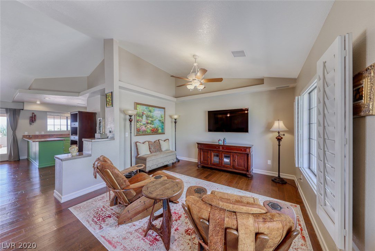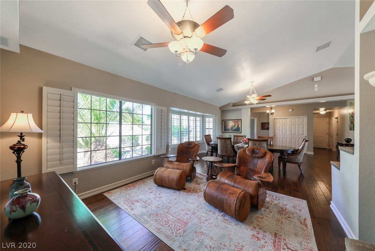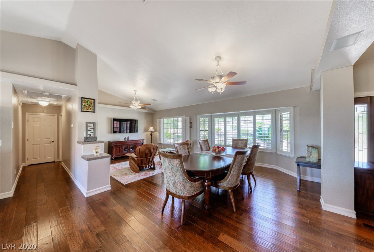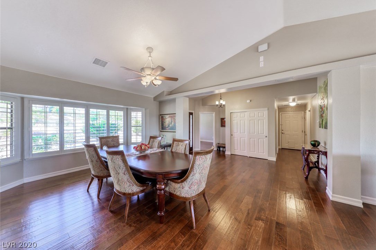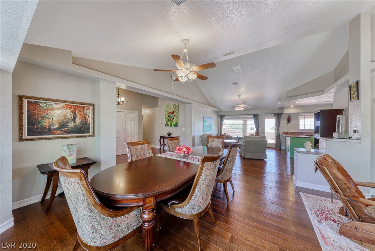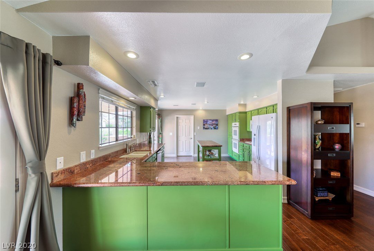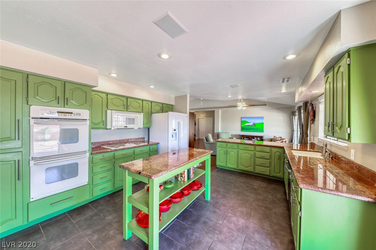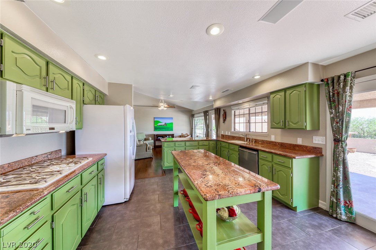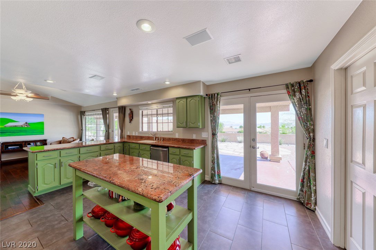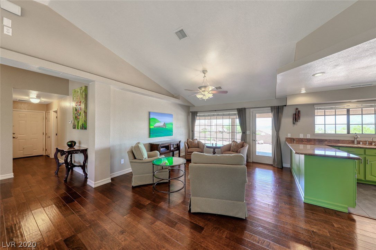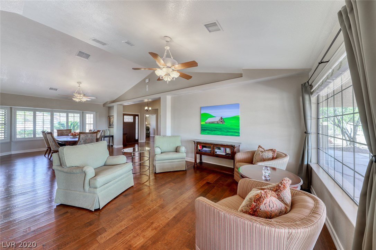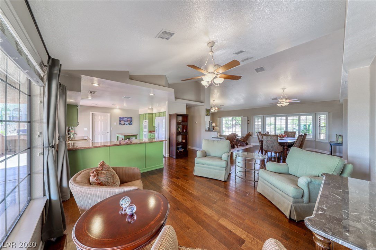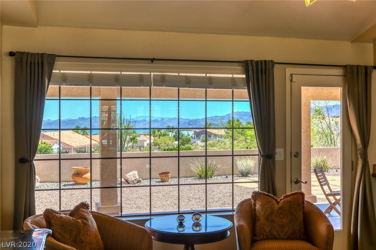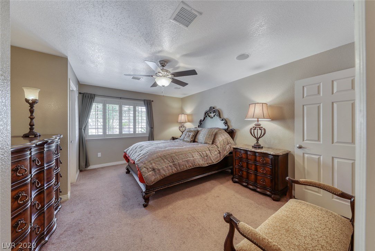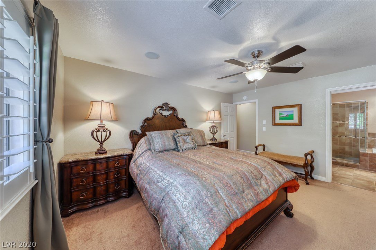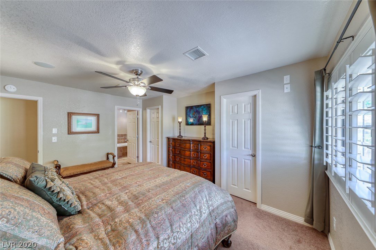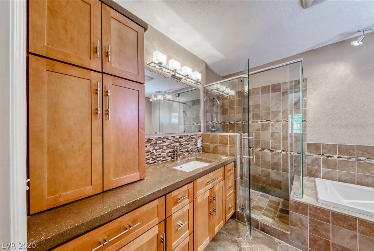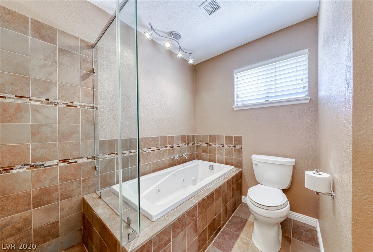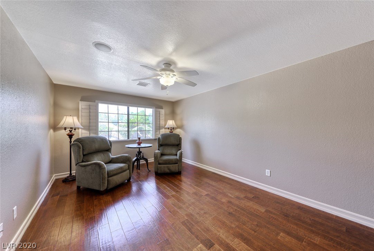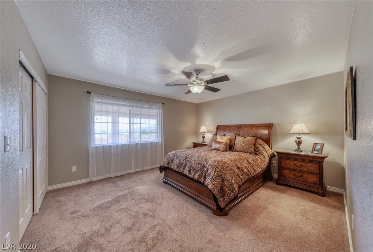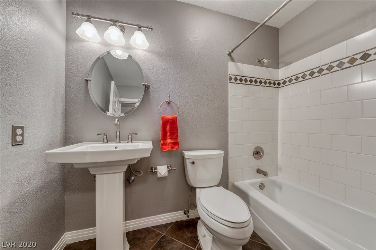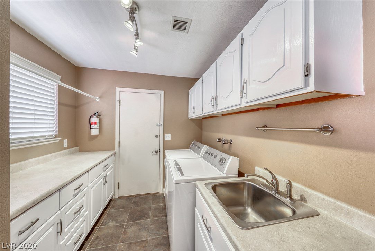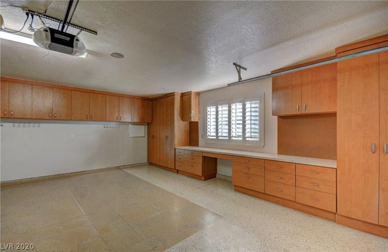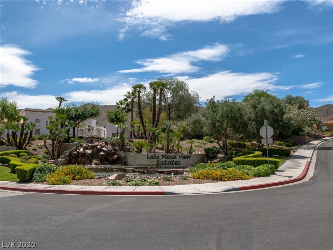103 Red Rock, Boulder City, NV 89005
- $650,000
- 3
- BD
- 2
- BA
- 2,093
- SqFt
- Sold Price
- $650,000
- List Price
- $700,000
- Closing Date
- Jul 31, 2020
- Status
- CLOSED
- MLS#
- 2199999
- Bedrooms
- 3
- Bathrooms
- 2
- Living Area
- 2,093
- Lot Size
- 13,504
Property Description
AMAZING LAKE VIEW! Entering your new home you will walk through inviting Pella doors followed by an open floor plan that includes plantation shutters, gorgeous engineered floors and a split bedroom plan.Master bedroom has his and her walk in closets. Master bathroom has Thomasville cabinetry as well as a Kohler jetted tub. While enjoying the LAKE VIEW you can enjoy your built in gas BBQ. Low maintenance front and backyard. Oversized 3 car garage.
Additional Information
- Subdivision
- Lake Mead View Properties
- Zip
- 89005
- Elementary School 3-5
- Mitchell Andrew, King Martha
- Middle School
- Garrett Elton M.
- High School
- Boulder City
- Bedroom Downstairs Yn
- Yes
- House Face
- West
- View
- Lake View
- Living Area
- 2,093
- Lot Features
- 1/4 to 1 Acre Lot, Drip Irrigation/Bubblers
- Flooring
- Carpet, Hardwood
- Lot Size
- 13,504
- Acres
- 0.31
- Property Condition
- Excellent, Resale
- Interior Features
- Bedroom on Main Level, Ceiling Fan(s), Primary Downstairs, Window Treatments
- Exterior Features
- Built-in Barbecue, Barbecue, Sprinkler/Irrigation
- Heating
- Central, Gas
- Cooling
- Central Air, Electric, 2 Units
- Fence
- Block, Back Yard, Wrought Iron
- Year Built
- 1987
- Bldg Desc
- 1 Story
- Parking
- Epoxy Flooring, Garage Door Opener, Storage, Workshop in Garage
- Garage Spaces
- 3
- Appliances
- Built-In Gas Oven, Double Oven, Dryer, Dishwasher, Gas Cooktop, Disposal, Microwave, Refrigerator, Water Softener Owned, Water Purifier, Washer
- Utilities
- Cable Available, Underground Utilities
- Sewer
- Public Sewer
- Association Phone
- 702-736-9450
- Primary Bedroom Downstairs
- Yes
- Association Fee
- Yes
- HOA Fee
- $30
- HOA Frequency
- Monthly
- HOA Fee Includes
- Maintenance Grounds
- Association Name
- LAKE MEAD VIEW ESTAT
- Annual Taxes
- $2,350
- Financing Considered
- Conventional
Mortgage Calculator
Courtesy of Heidi A Carlisle-Wade with TR Realty. Selling Office: LVsweetHomes Realty.

LVR MLS deems information reliable but not guaranteed.
Copyright 2024 of the Las Vegas REALTORS® MLS. All rights reserved.
The information being provided is for the consumers' personal, non-commercial use and may not be used for any purpose other than to identify prospective properties consumers may be interested in purchasing.
Updated:
